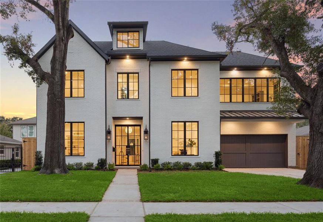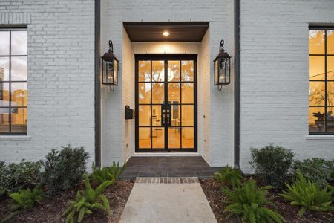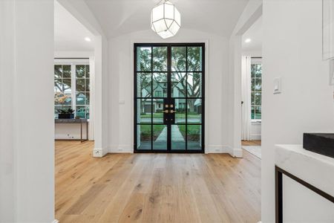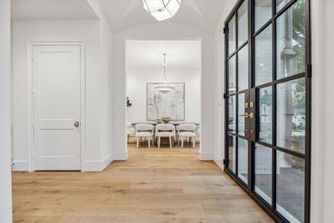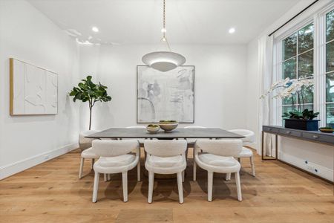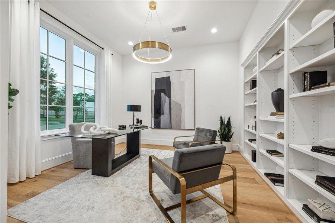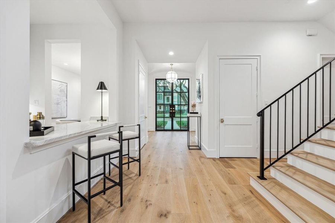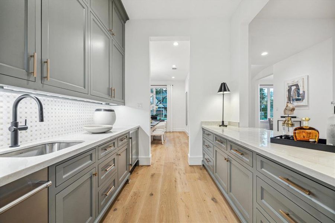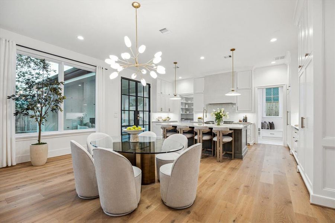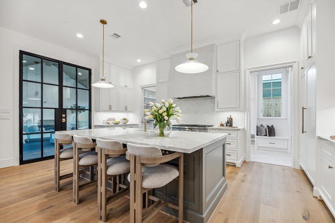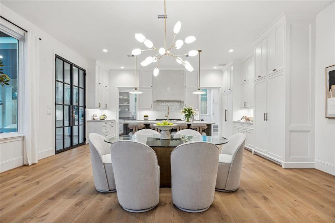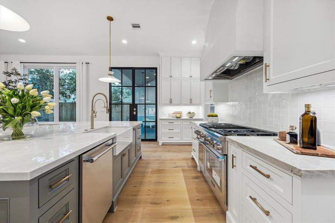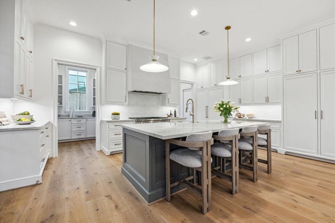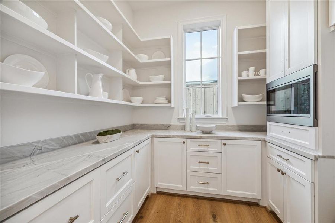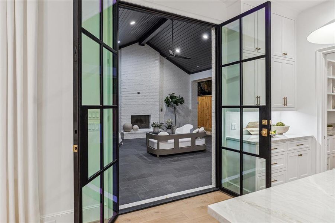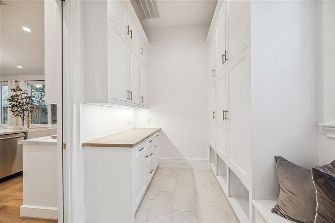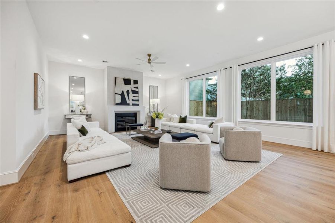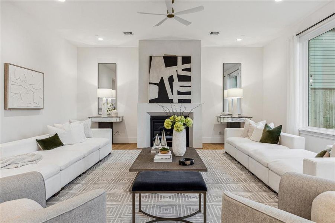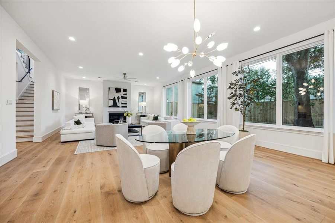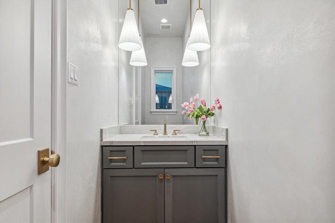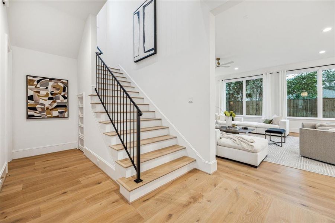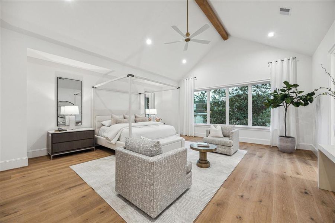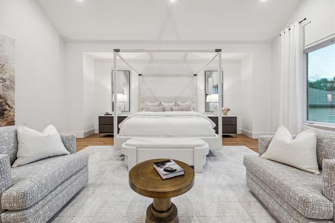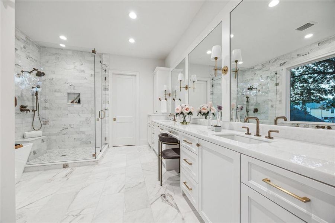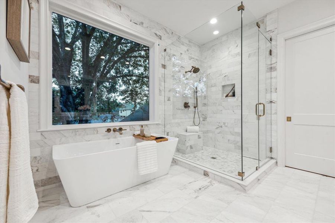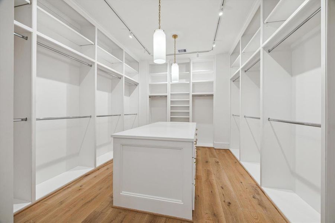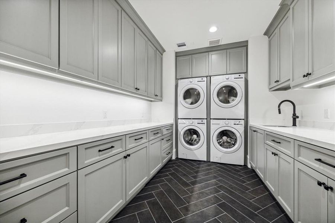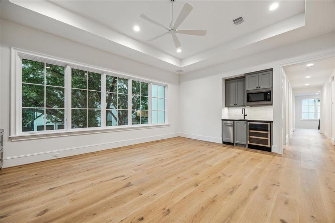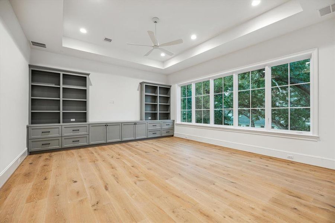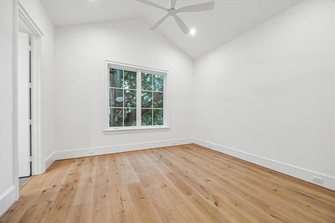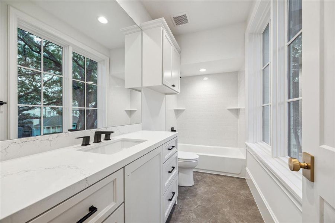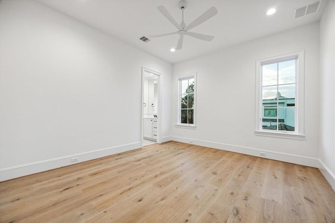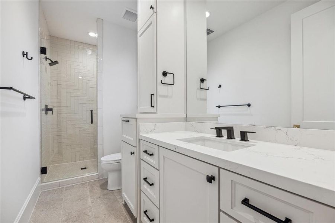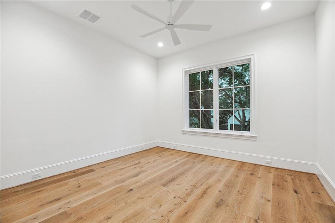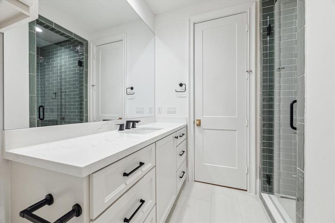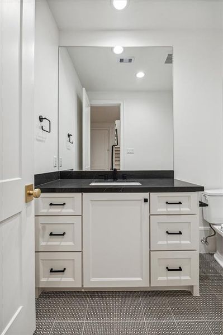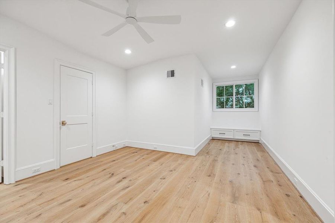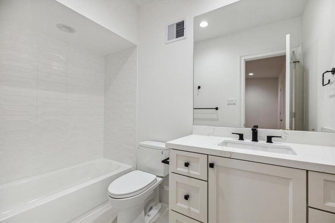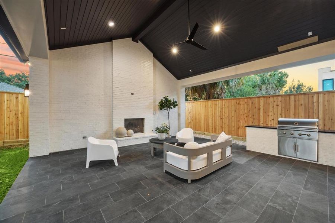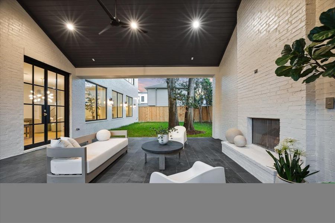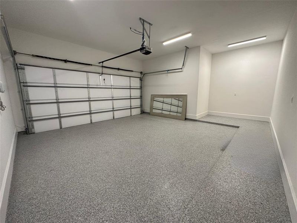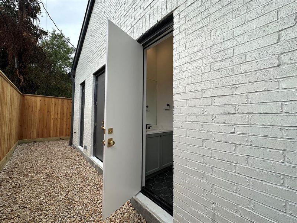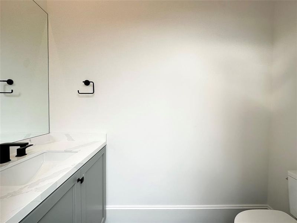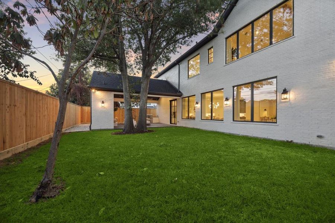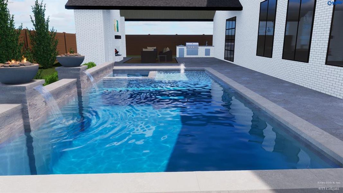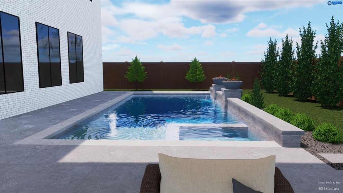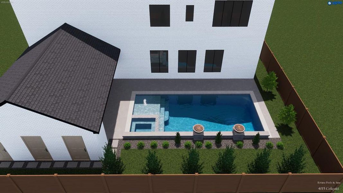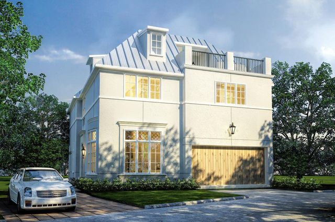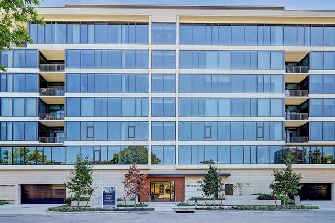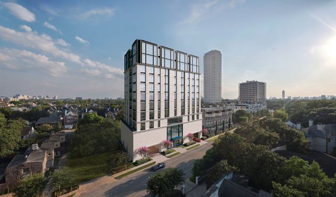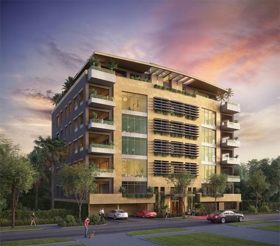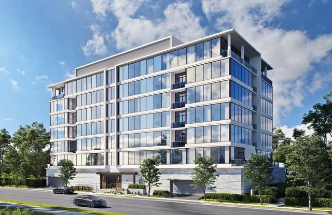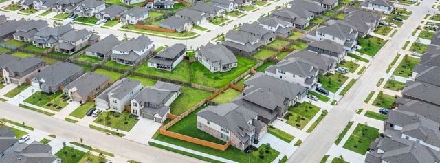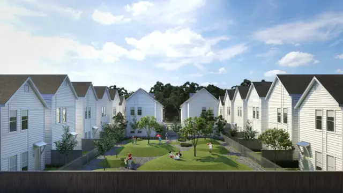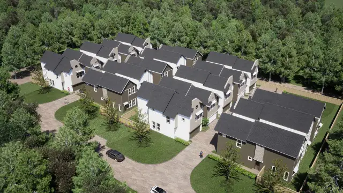Move-in Ready
$2,950,000
4015 Colquitt Street, Houston, TX 77027
5 bd · 6.5 ba · 3 stories · 5,579 sqft
$2,950,000
Home Highlights
- North Facing
Garage
Attached Garage
Walk-In Closet
Patio
Dishwasher
Microwave Oven
Tile Flooring
Composition Roofing
Disposal
Fireplace
Kitchen
Wood Flooring
Refrigerator
Gas Heating
Home Description
The latest masterpiece by Northstone Builders (ig: @northstonebuilders) with the finest appointments and design. Large island kitchen with Thermador appliances opens to the family room and overlooks a spacious patio with grill and fireplace. The primary suite is upstairs along with secondary bedrooms and game room. Elevator capable to 2nd and 3rd floors. Second-floor utility room equipped with double washers and dryers. 5th bedroom is en-suite and located on the 3rd floor. Notable finishes include site-built cabinets throughout, wide plank wood floors, designer lighting and plumbing, quartzite counters, Thermador appliances, apron front farm-style sink, custom iron stair rail, and epoxy flooring in the garage. Well insulated and energy efficient. Great outdoor space features large patio, fireplace, grill, pool bath and plenty of room for a pool! Enjoy an unbeatable location in the Heart of Lynn Park, a short walk away from River Oaks District and Highland Village.
Home Details
*Pricing and availability are subject to change.- Garage spaces:
- 2
- Property status:
- Move-in Ready
- Neighborhood:
- Greenway - Upper Kirby Area
- Lot size (acres):
- 0.18
- Size:
- 5,579 sqft
- Stories:
- 3+
- Beds:
- 5
- Baths:
- 6.5
- Facing direction:
- North
Construction Details
Home Features & Finishes
- Appliances:
- Ice MakerSprinkler System
- Construction Materials:
- CementBrick
- Cooling:
- Ceiling Fan(s)
- Flooring:
- Wood FlooringSlate FlooringStone FlooringTile Flooring
- Foundation Details:
- Slab
- Garage/Parking:
- GarageAttached Garage
- Home amenities:
- Green Construction
- Interior Features:
- Wired For SecurityWalk-In ClosetCrown MoldingFoyerWalk-In PantrySound System Wiring
- Kitchen:
- DishwasherMicrowave OvenOvenRefrigeratorDisposalGas CooktopKitchen IslandDouble Oven
- Laundry facilities:
- DryerWasher
- Property amenities:
- DeckGas Log FireplaceBackyardCabinetsPatioFireplace
- Rooms:
- Kitchen

Considering this home?
Our expert will guide your tour, in-person or virtual
Need more information?
Text or call (888) 486-2818
Utility Information
- Heating:
- Gas Heating
- Utilities:
- HVAC
Neighborhood Details
Greenway - Upper Kirby Area Neighborhood in Houston, Texas
Harris County 77027
Schools in Houston Independent School District
GreatSchools’ Summary Rating calculation is based on 4 of the school’s themed ratings, including test scores, student/academic progress, college readiness, and equity. This information should only be used as a reference. NewHomesMate is not affiliated with GreatSchools and does not endorse or guarantee this information. Please reach out to schools directly to verify all information and enrollment eligibility. Data provided by GreatSchools.org © 2024
Average Home Price in Greenway - Upper Kirby Area Neighborhood
Getting Around
5 nearby routes:
5 bus, 0 rail, 0 other
Air Quality
Taxes & HOA
- Tax Year:
- 2023
- Tax Rate:
- 2.01%
- HOA fee:
- $750/annual
Estimated Monthly Payment
Recently Added Communities in this Area
Nearby Communities in Houston
New Homes in Nearby Cities
More New Homes in Houston, TX
Listed by Richard Stone, rich.stone@sothebyshomes.com
Martha Turner Sotheby's International Realty, MLS 10049318
Martha Turner Sotheby's International Realty, MLS 10049318
Copyright 2021, Houston REALTORS® Information Service, Inc. The information provided is exclusively for consumers’ personal, non-commercial use, and may not be used for any purpose other than to identify prospective properties consumers may be interested in purchasing. Information is deemed reliable but not guaranteed.
Read MoreLast checked Nov 28, 9:00 am
