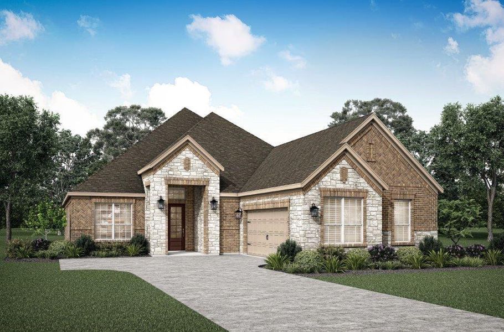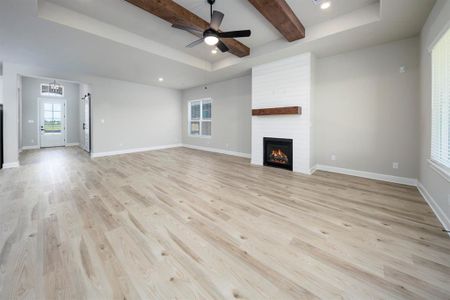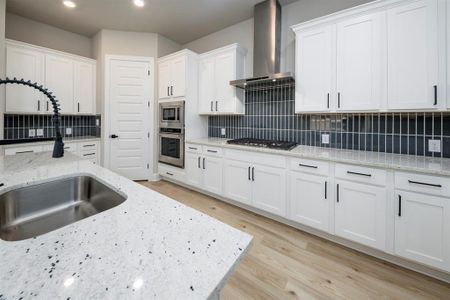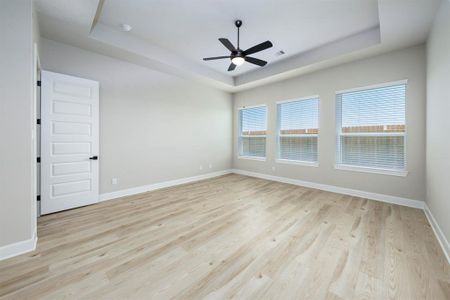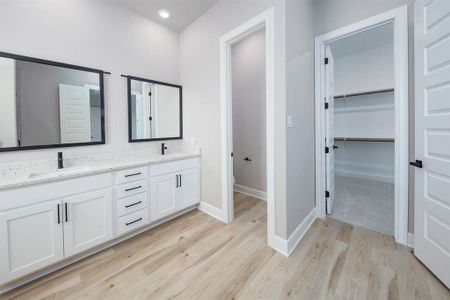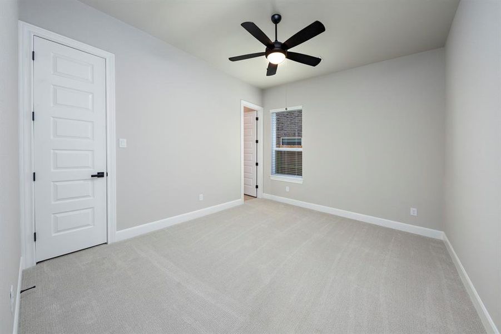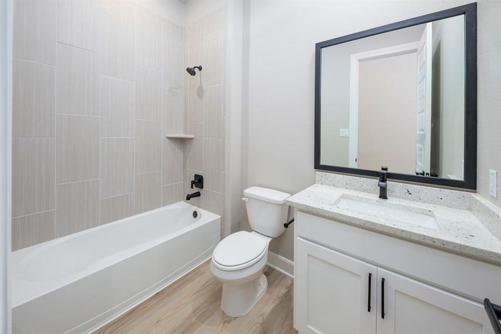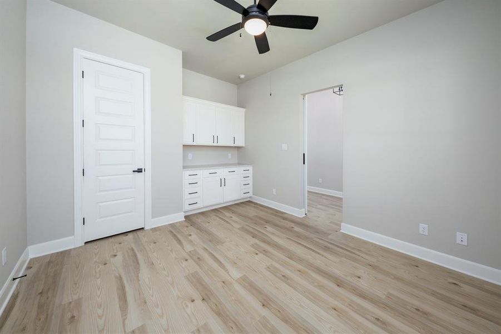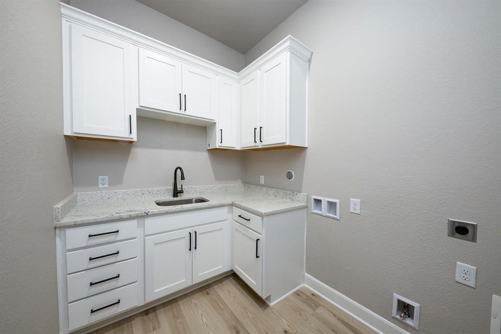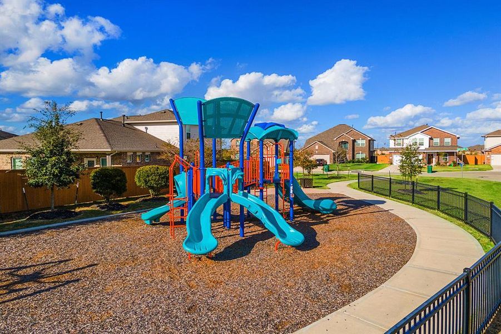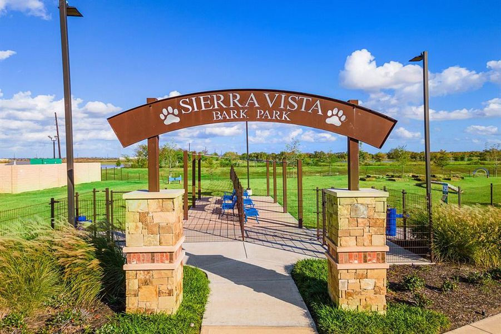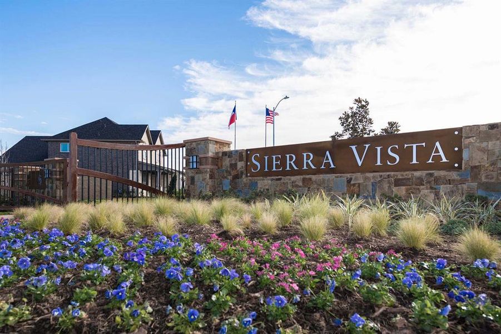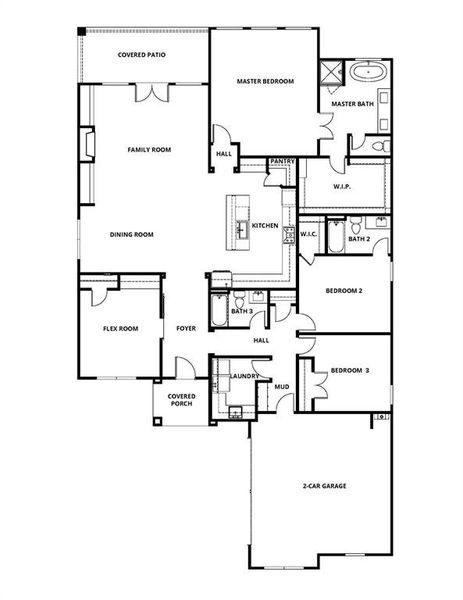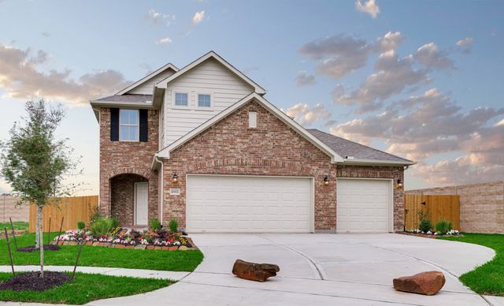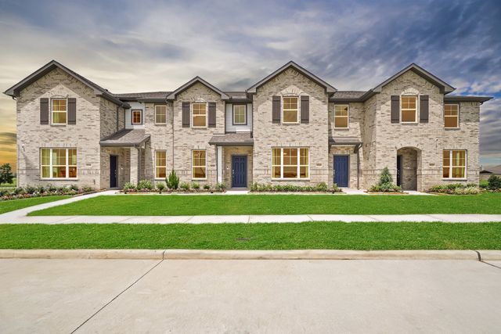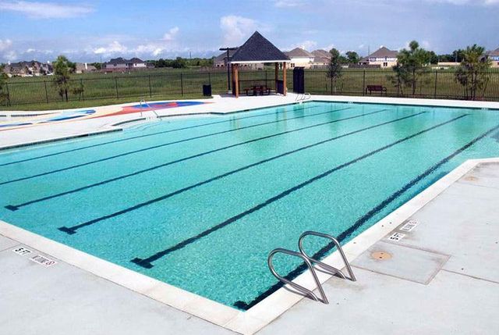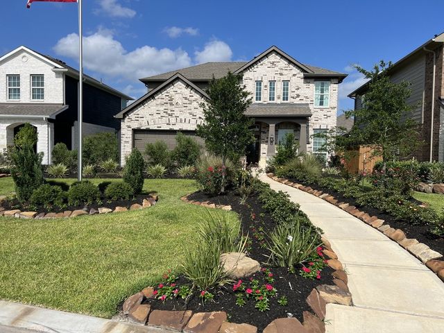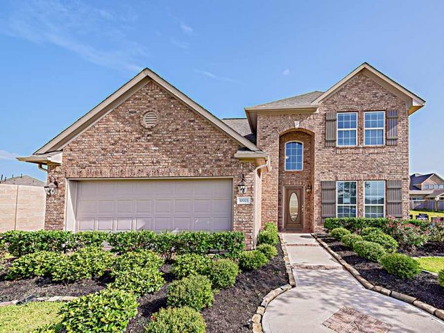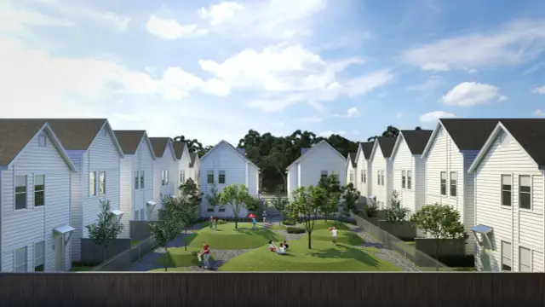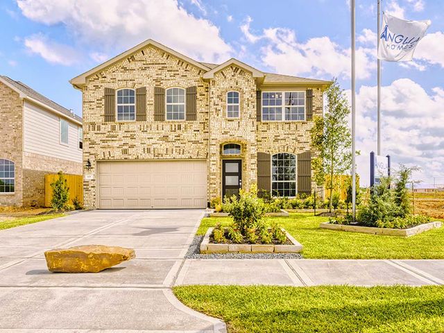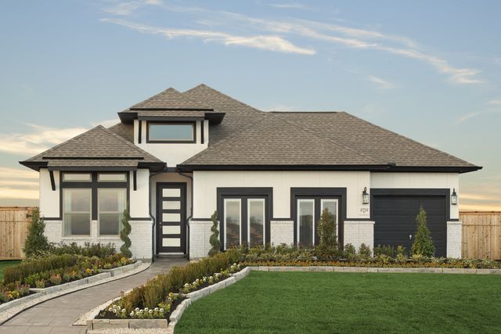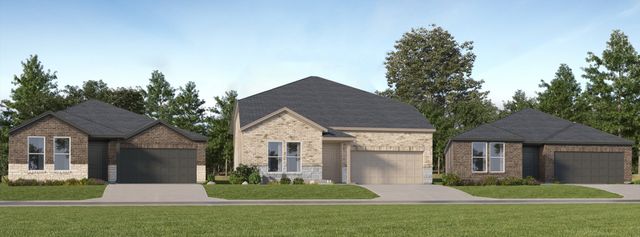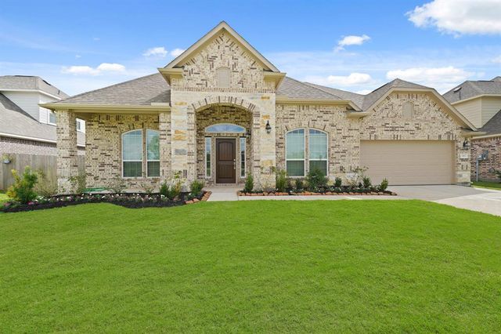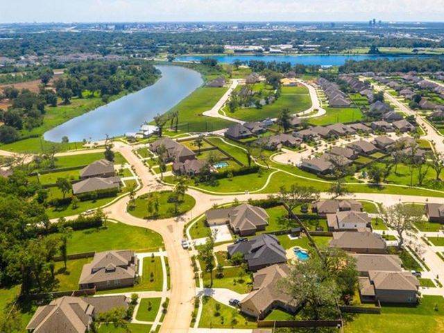Move-in Ready
$468,900
10502 Sutter Creek Drive, Iowa Colony, TX 77583
3 bd · 3 ba · 1 story · 2,526 sqft
$468,900
Home Highlights
Garage
Attached Garage
Walk-In Closet
Primary Bedroom Downstairs
Primary Bedroom On Main
Carpet Flooring
Dishwasher
Microwave Oven
Composition Roofing
Disposal
Fireplace
Kitchen
Vinyl Flooring
Refrigerator
Door Opener
Home Description
The Jasmine has the space and interior features you desire, all on one story. Showcasing three generously sized bedrooms, a covered outdoor living area, an enviable open layout and a host of impressive designer-selected upgrades, this home is sure to exceed your greatest expectations. The Jasmine has a spacious, open layout that has been thoughtfully designed with your needs in mind. The gorgeous chef-ready kitchen leads to the dining room and family room, creating a seamless open layout. At the front of the home is a large flex room with a closet and built-in cabinets creating the perfect space for a home office or craft room. The master retreat is a relaxing space where you will begin and end each day. Tucked away from the additional bedrooms, the master suite has large windows that flood the room with beautiful natural light. The en-suite master bath showcases a gorgeous dual-sink vanity, glass-enclosed shower, a stunning free-standing tub and access to the spacious walk-in closet.
Home Details
*Pricing and availability are subject to change.- Garage spaces:
- 2
- Property status:
- Move-in Ready
- Size:
- 2,526 sqft
- Stories:
- 1
- Beds:
- 3
- Baths:
- 3
Construction Details
- Builder Name:
- Terrata Homes
- Year Built:
- 2024
- Roof:
- Composition Roofing
Home Features & Finishes
- Appliances:
- Sprinkler System
- Construction Materials:
- BrickStone
- Cooling:
- Ceiling Fan(s)
- Flooring:
- Vinyl FlooringCarpet Flooring
- Foundation Details:
- Slab
- Garage/Parking:
- Door OpenerGarageAttached Garage
- Home amenities:
- Green Construction
- Interior Features:
- Ceiling-HighWalk-In ClosetShuttersFoyerPantryWalk-In PantryWindow Coverings
- Kitchen:
- DishwasherMicrowave OvenOvenRefrigeratorDisposalGas CooktopKitchen CountertopKitchen IslandGas Oven
- Laundry facilities:
- DryerWasher
- Property amenities:
- BarGas Log FireplaceBackyardFireplace
- Rooms:
- Primary Bedroom On MainKitchenPrimary Bedroom Downstairs

Considering this home?
Our expert will guide your tour, in-person or virtual
Need more information?
Text or call (888) 486-2818
Utility Information
- Heating:
- Heat Pump, Water Heater
- Utilities:
- HVAC
Neighborhood Details
Iowa Colony, Texas
Brazoria County 77583
Schools in Alvin Independent School District
GreatSchools’ Summary Rating calculation is based on 4 of the school’s themed ratings, including test scores, student/academic progress, college readiness, and equity. This information should only be used as a reference. NewHomesMate is not affiliated with GreatSchools and does not endorse or guarantee this information. Please reach out to schools directly to verify all information and enrollment eligibility. Data provided by GreatSchools.org © 2024
Average Home Price in 77583
Getting Around
Air Quality
Taxes & HOA
- HOA fee:
- $1,127/annual
Estimated Monthly Payment
Recently Added Communities in this Area
Nearby Communities in Iowa Colony
New Homes in Nearby Cities
More New Homes in Iowa Colony, TX
Listed by Jack Lipar, zwalden@lgihomes.com
LGI Homes, MLS 21093367
LGI Homes, MLS 21093367
Copyright 2021, Houston REALTORS® Information Service, Inc. The information provided is exclusively for consumers’ personal, non-commercial use, and may not be used for any purpose other than to identify prospective properties consumers may be interested in purchasing. Information is deemed reliable but not guaranteed.
Read MoreLast checked Dec 4, 4:00 am
