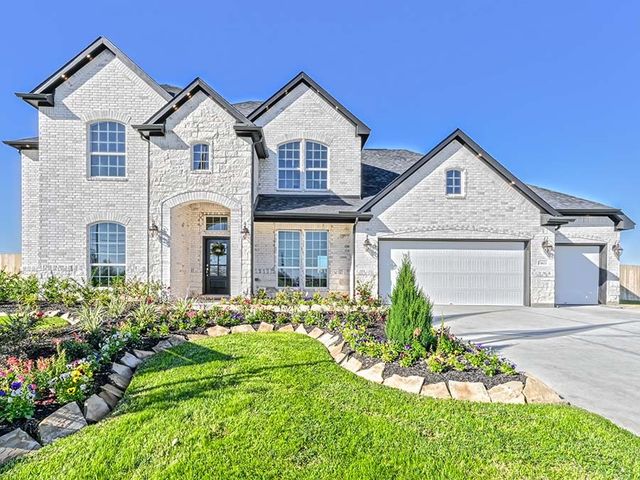
Champions Forest
Community by Anglia Homes
The Stanway new house design in the community of Champions Forest features 3 bedrooms and 2.5 bathrooms, a formal dining room that connects to the kitchen which opens to the spacious family room with an optional fireplace, a walk-in utility room with easy access to the garage, a secluded master bedroom with a large walk-in closet, a flex room, and a rear covered patio.
Mont Belvieu, Texas
77535
GreatSchools’ Summary Rating calculation is based on 4 of the school’s themed ratings, including test scores, student/academic progress, college readiness, and equity. This information should only be used as a reference. NewHomesMate is not affiliated with GreatSchools and does not endorse or guarantee this information. Please reach out to schools directly to verify all information and enrollment eligibility. Data provided by GreatSchools.org © 2024
The 30-day coverage AQI: Moderate
Air quality is acceptable. However, there may be a risk for some people, particularly those who are unusually sensitive to air pollution.
Provided by AirNow
The 30-day average pollutant concentrations
| PM2.5 | 58 | Moderate |
| Ozone | 97 | Moderate |
Air quality is acceptable. However, there may be a risk for some people, particularly those who are unusually sensitive to air pollution.
Provided by AirNow