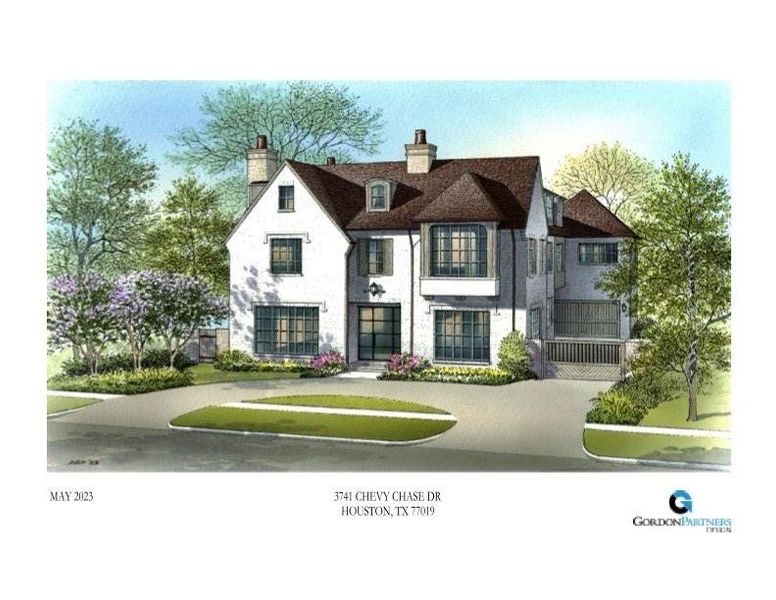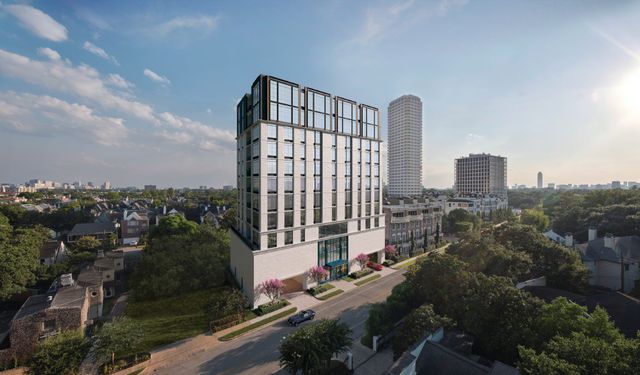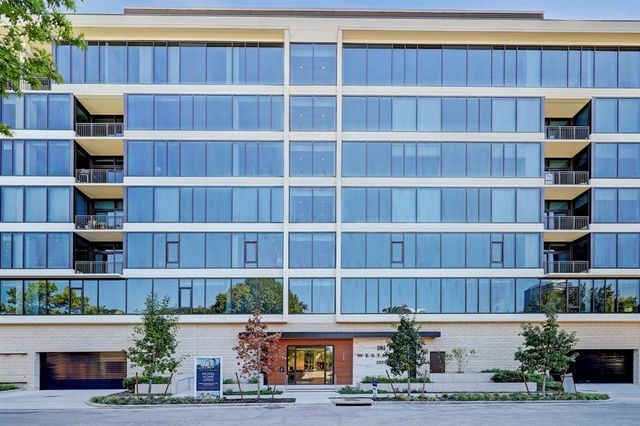Pending/Under Contract
$6,495,000
3741 Chevy Chase Drive, Houston, TX 77019
6 bd · 7 ba · 3 stories · 8,862 sqft
$6,495,000
Home Highlights
- North Facing
Garage
Attached Garage
Walk-In Closet
Porch
Patio
Dishwasher
Microwave Oven
Tile Flooring
Disposal
Fireplace
Kitchen
Wood Flooring
Electricity Available
Energy Efficient
Home Description
This remarkable home is the pinnacle of luxury in River Oaks. The home features 6,750 feet on the 1st and 2nd floors with 2,100 feet of "bonus" living on the third floor for a total footage of 8,862. The 400 ft air conditioned Garden Room features accordion doors that open to the turfed backyard and optional pool. Features include an opulent primary suite, large secondary bedrooms with ensuite baths, vaulted / beamed family room and garden room, wet bar, wine room, tasting banquette, fitness room, playroom/media, & two home offices. See Attachments for complete floor plans.
Home Details
*Pricing and availability are subject to change.- Garage spaces:
- 2
- Property status:
- Pending/Under Contract
- Neighborhood:
- Afton Oaks - River Oaks Area
- Lot size (acres):
- 0.24
- Size:
- 8,862 sqft
- Stories:
- 3+
- Beds:
- 6
- Baths:
- 7
- Facing direction:
- North
Construction Details
Home Features & Finishes
- Appliances:
- Ice MakerSprinkler System
- Construction Materials:
- CementBrick
- Cooling:
- Ceiling Fan(s)
- Flooring:
- Wood FlooringMarble FlooringTile Flooring
- Foundation Details:
- Slab
- Garage/Parking:
- Car CarportGated ParkingParkingDoor OpenerGarageAttached GarageCar Charging Stations
- Home amenities:
- Green Construction
- Interior Features:
- Ceiling-HighWalk-In ClosetShuttersCrown MoldingFoyerPantryWet BarWalk-In PantryStaircasesSound System Wiring
- Kitchen:
- Bar Ice MakerRange-Free StandingDishwasherMicrowave OvenOvenRefrigeratorDisposalGas CooktopKitchen CountertopKitchen IslandGas OvenKitchen RangeDouble OvenElectric Oven
- Laundry facilities:
- DryerWasher
- Lighting:
- Lighting
- Property amenities:
- Hot TubBarBalconySpaDeckOutdoor FireplaceBackyardCabinetsPatioFireplaceAccessibility FeaturesYardPorch
- Rooms:
- Sitting AreaKitchen

Considering this home?
Our expert will guide your tour, in-person or virtual
Need more information?
Text or call (888) 486-2818
Utility Information
- Heating:
- Heat Pump, Water Heater, Gas Heating
- Utilities:
- Electricity Available, HVAC
Community Amenities
- Energy Efficient
- Golf Course
- Outdoor Kitchen
- Elevator
- Electric Vehicle Charging Station(s)
- Community Patio
Neighborhood Details
Afton Oaks - River Oaks Area Neighborhood in Houston, Texas
Harris County 77019
Schools in Houston Independent School District
GreatSchools’ Summary Rating calculation is based on 4 of the school’s themed ratings, including test scores, student/academic progress, college readiness, and equity. This information should only be used as a reference. NewHomesMate is not affiliated with GreatSchools and does not endorse or guarantee this information. Please reach out to schools directly to verify all information and enrollment eligibility. Data provided by GreatSchools.org © 2024
Average Home Price in Afton Oaks - River Oaks Area Neighborhood
Getting Around
3 nearby routes:
3 bus, 0 rail, 0 other
Air Quality
Taxes & HOA
- Tax Year:
- 2022
- Tax Rate:
- 2.2%
- HOA fee:
- $2,560/annual
- HOA fee requirement:
- Mandatory
Estimated Monthly Payment
Recently Added Communities in this Area
Nearby Communities in Houston
New Homes in Nearby Cities
More New Homes in Houston, TX
Listed by Rallin Welch, rallin.welch@compass.com
Compass RE Texas, LLC - Houston, MLS 91787127
Compass RE Texas, LLC - Houston, MLS 91787127
Copyright 2021, Houston REALTORS® Information Service, Inc. The information provided is exclusively for consumers’ personal, non-commercial use, and may not be used for any purpose other than to identify prospective properties consumers may be interested in purchasing. Information is deemed reliable but not guaranteed.
Read MoreLast checked Nov 21, 9:00 pm














