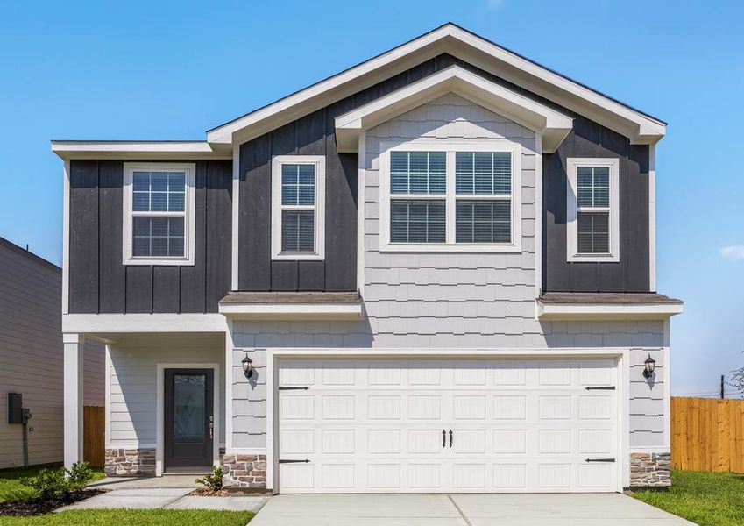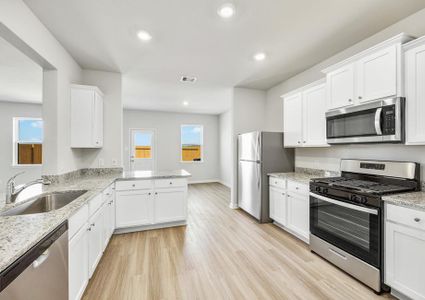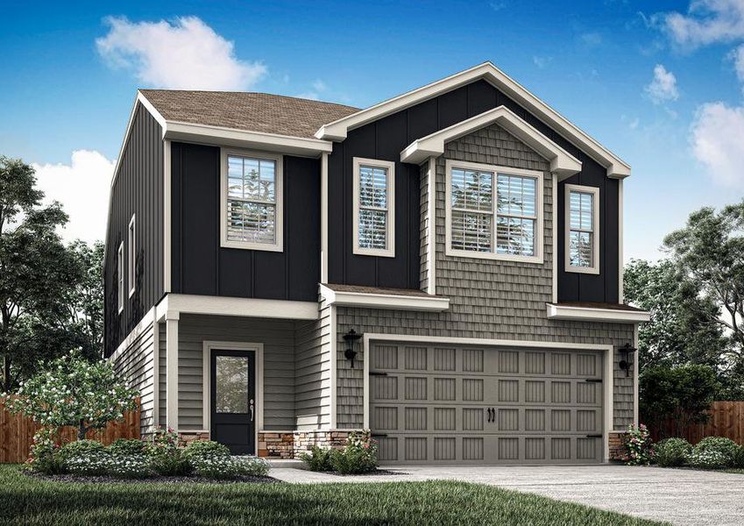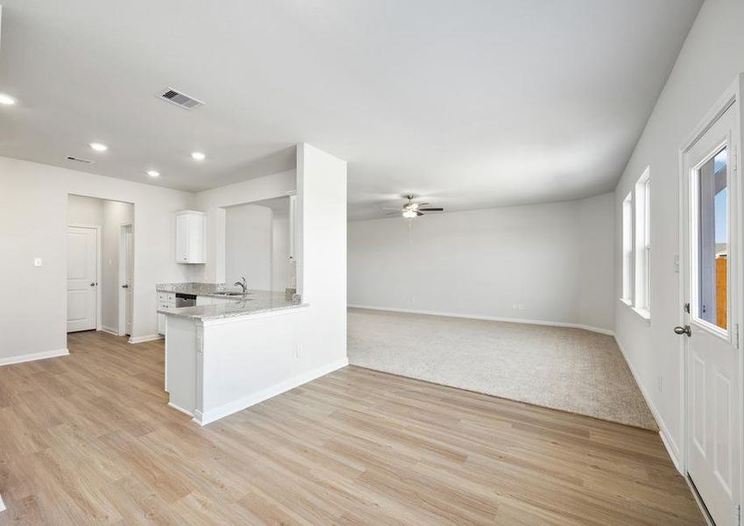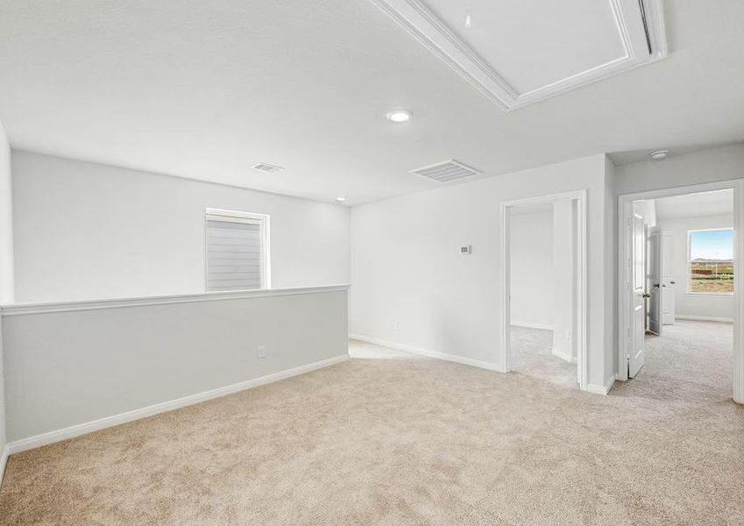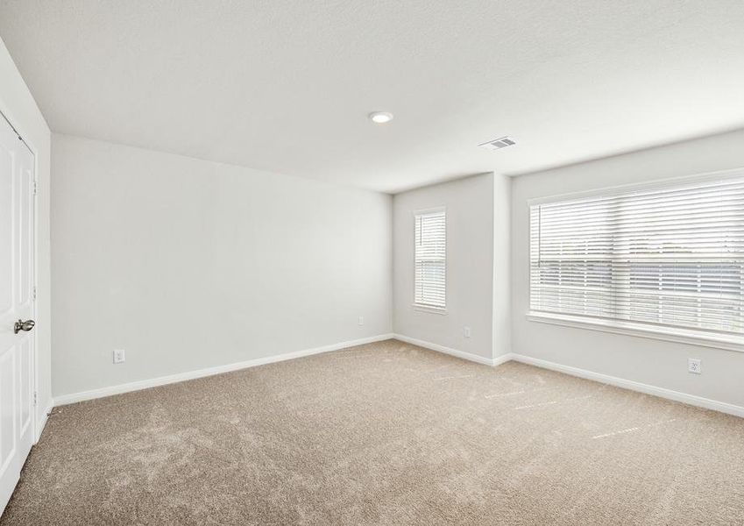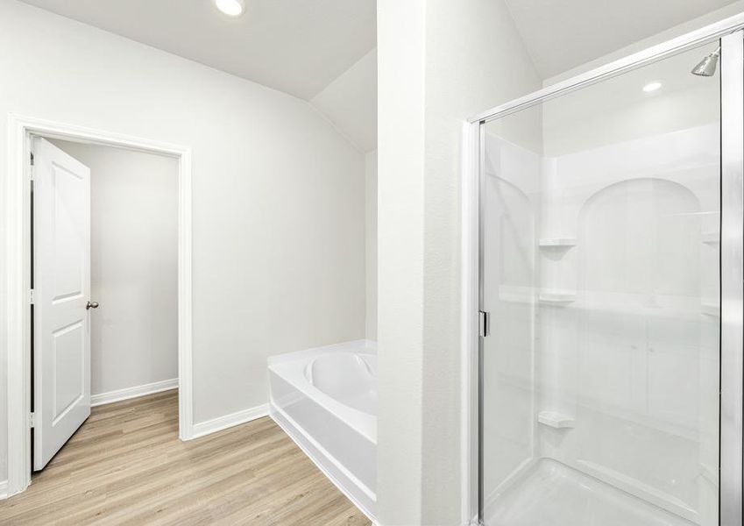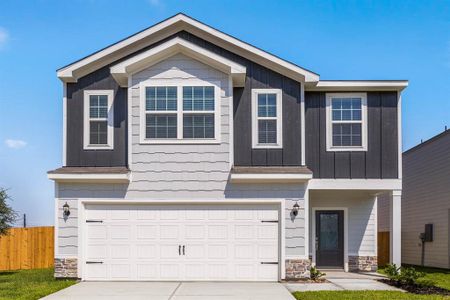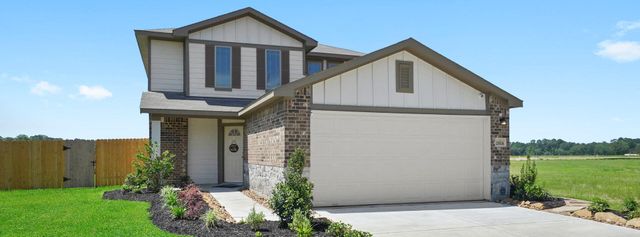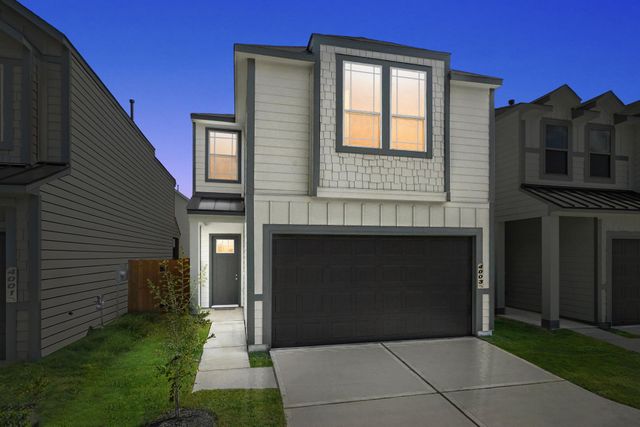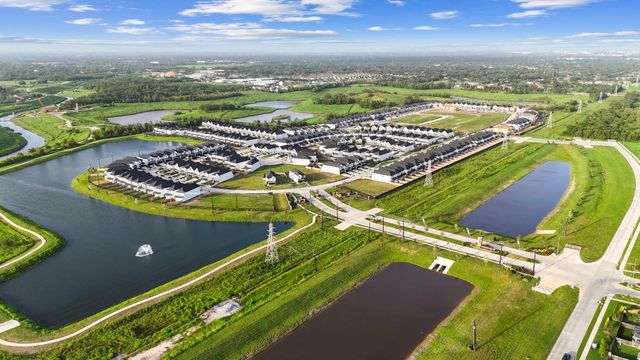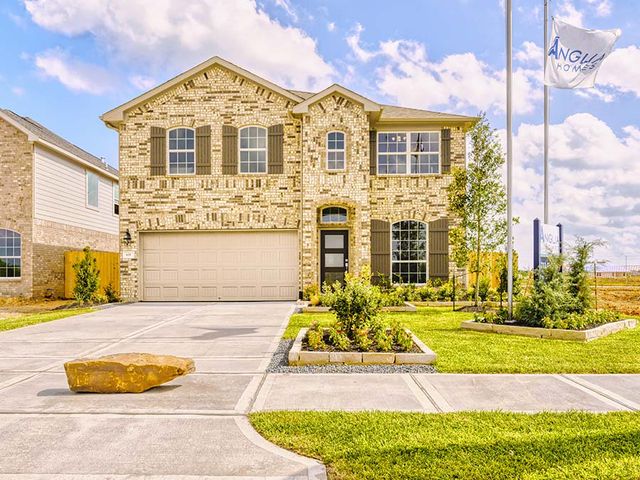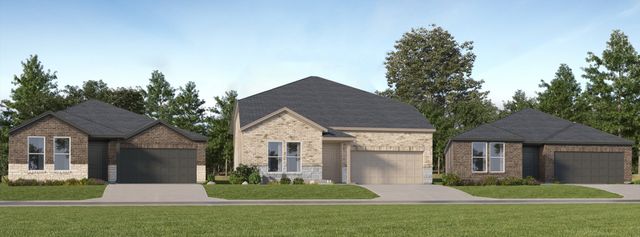Floor Plan
Reduced prices
from $339,900
Osage, 6505 Wide Meadow Drive, Houston, TX 77048
4 bd · 2.5 ba · 2 stories · 2,316 sqft
Reduced prices
from $339,900
Home Highlights
Garage
Attached Garage
Walk-In Closet
Utility/Laundry Room
Dining Room
Family Room
Porch
Patio
Community Pool
Playground
Sprinkler System
Plan Description
The Osage by LGI Homes is available now in Park Vista at El Tesoro, the peaceful community of new homes located in Houston near every convenience. Move-in-ready and equipped with an array of designer upgrades, this incredible home offers thoughtful design and abundant space for your growing family. Call one of our experienced New Home Consultants, schedule a visit, or continue reading to learn more about this appealing floor plan. The Osage is a delightful home inside and out. Floor Plan Features:
- Granite countertops
- Large dining room
- Spacious family room
- Luxurious master suite
- Abundant storage space
- Open layout Chef’s Paradise Homeowners will appreciate the well-equipped kitchen of the Osage, which opens to the family and dining rooms. A sprawling breakfast bar sets the stage for morning coffee, quick meals or catching up on the events of the day. A full suite of energy-efficient Whirlpool® appliances, including a refrigerator and built-in microwave, are included with this home. A walk-in pantry, brushed chrome Moen® faucet and extra-deep undermounted sink provide style and ease. Brilliant Design Designed with your comfort in mind, the Osage provides a luxurious amount of space in all the right places. This gorgeous two-story home makes a great first impression with a welcoming covered front porch. Abundant windows and soaring ceilings add sophistication to the main level of this home. Upstairs, a game room gives you space for a playroom, fitness space or home office. In addition to the master suite, three generously sized bedrooms, a full bathroom and laundry room provide all the space you need for children, guests or hobbies. Throughout the home, abundant closet space ensures coats, linens, holiday décor, games, books and other miscellaneous items are tucked-away. One Price Covers It All LGI Homes has simplified the homebuying process by including an array of designer features and finishes in every home we build. Each home at Park Vista at El Tesoro comes equipped with a chef-ready kitchen furnished with a full suite of Whirlpool® appliances, gorgeous countertops, high-grade wood cabinets and designer flooring at no additional cost to you. In addition, these lovely homes include energy-efficient appliances, double-pane Low-E vinyl windows, and a structural warranty.
Plan Details
*Pricing and availability are subject to change.- Name:
- Osage
- Garage spaces:
- 2
- Property status:
- Floor Plan
- Size:
- 2,316 sqft
- Stories:
- 2
- Beds:
- 4
- Baths:
- 2.5
Construction Details
- Builder Name:
- LGI Homes
Home Features & Finishes
- Appliances:
- Sprinkler System
- Garage/Parking:
- GarageAttached Garage
- Interior Features:
- Walk-In ClosetStorage
- Kitchen:
- Gas CooktopKitchen Countertop
- Laundry facilities:
- Stackable Washer/DryerUtility/Laundry Room
- Property amenities:
- PatioSmart Home SystemPorch
- Rooms:
- Dining RoomFamily Room

Considering this home?
Our expert will guide your tour, in-person or virtual
Need more information?
Text or call (888) 486-2818
Utility Information
- Utilities:
- Natural Gas Available, Natural Gas on Property
Park Vista at El Tesoro Community Details
Community Amenities
- Grill Area
- Dining Nearby
- Playground
- Community Pool
- Park Nearby
- BBQ Area
- Open Greenspace
- Walking, Jogging, Hike Or Bike Trails
- Shopping Nearby
Neighborhood Details
Houston, Texas
Harris County 77048
Schools in Houston Independent School District
GreatSchools’ Summary Rating calculation is based on 4 of the school’s themed ratings, including test scores, student/academic progress, college readiness, and equity. This information should only be used as a reference. NewHomesMate is not affiliated with GreatSchools and does not endorse or guarantee this information. Please reach out to schools directly to verify all information and enrollment eligibility. Data provided by GreatSchools.org © 2024
Average Home Price in 77048
Getting Around
1 nearby routes:
1 bus, 0 rail, 0 other
Air Quality
Taxes & HOA
- Tax Year:
- 2023
- Tax Rate:
- 2.75%
- HOA fee:
- $450/annual
- HOA fee requirement:
- Mandatory
