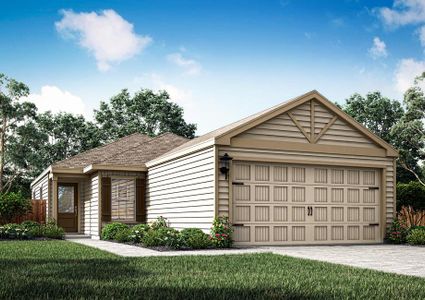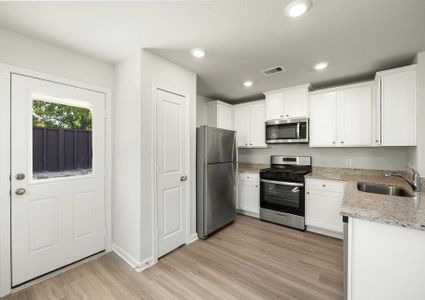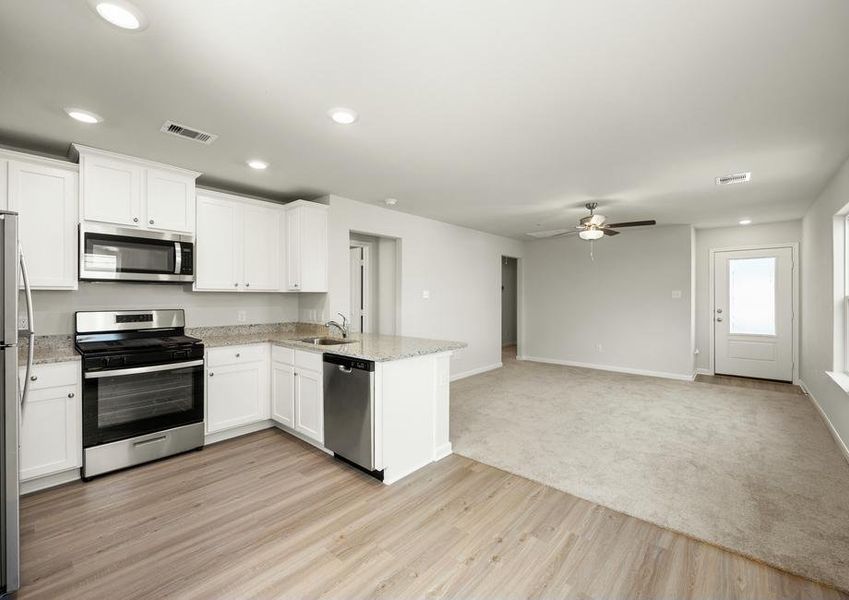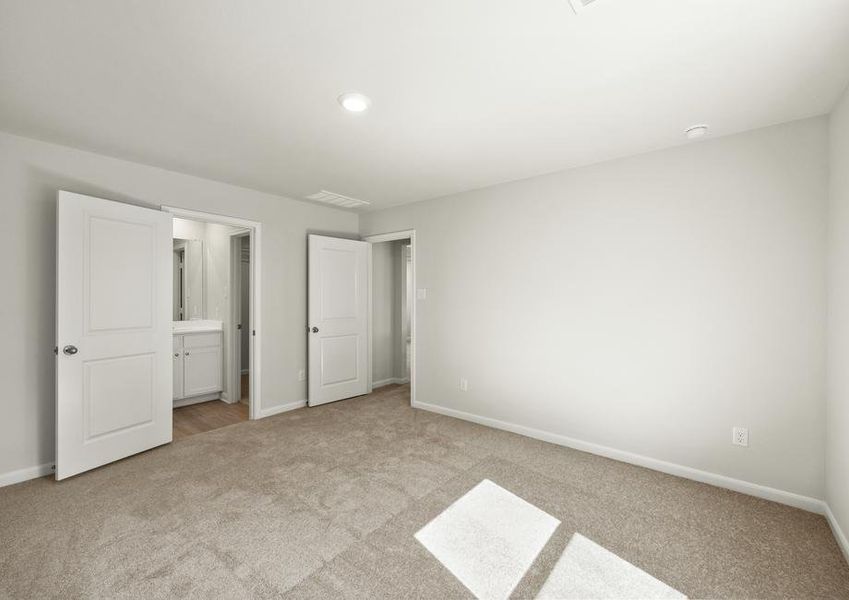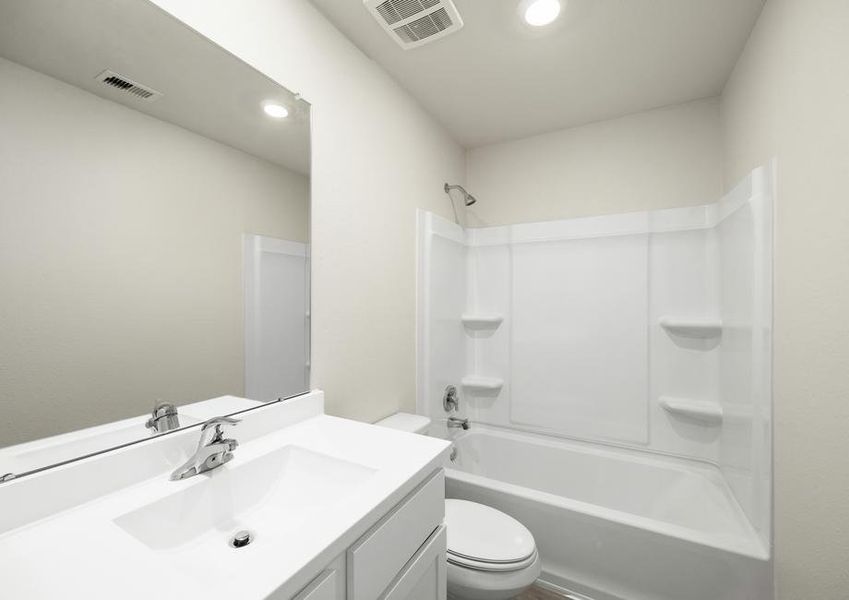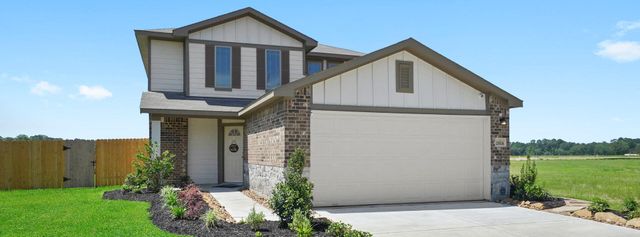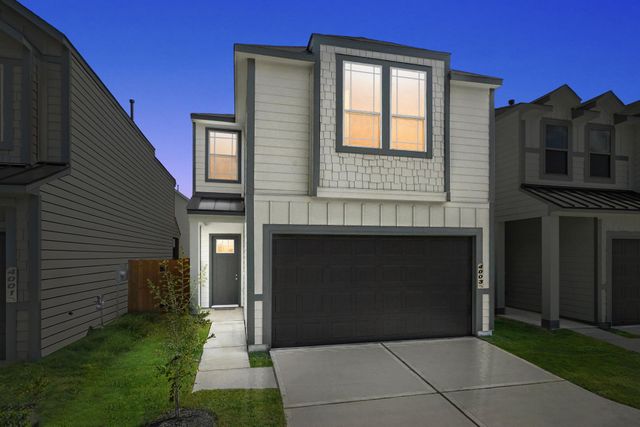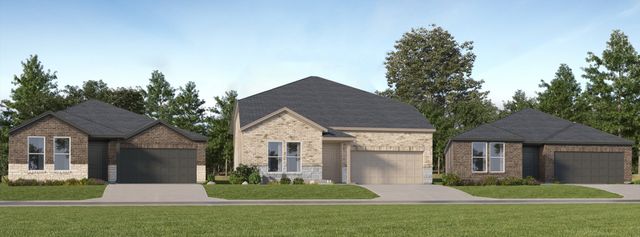Floor Plan
Reduced prices
from $265,900
Atticus, 6505 Wide Meadow Drive, Houston, TX 77048
3 bd · 2 ba · 1 story · 1,076 sqft
Reduced prices
from $265,900
Home Highlights
Garage
Attached Garage
Walk-In Closet
Primary Bedroom Downstairs
Utility/Laundry Room
Dining Room
Family Room
Porch
Patio
Primary Bedroom On Main
Kitchen
Yard
Community Pool
Playground
Sprinkler System
Plan Description
The Atticus by LGI Homes offers abundant space and everything you want in a new home. Now offered in Park Vista at El Tesoro, the single-story Atticus displays an open and modern layout designed to enhance your time at home. This beautiful home features an expansive entertainment area comprised of a huge living room, upgraded kitchen and spacious dining room. The rest of the home contains generous bedrooms with large closets to ensure everyone in the family can relax in their own space. Floor Plan Features:
- Chef-ready kitchen
- Granite countertops
- Whirlpool® kitchen appliances
- Spacious family room
- Huge entertaining area
- Luxurious master suite
- Abundant storage
- Front yard landscaping Entertain in Style Your family will absolutely love the amount of space offered in the Atticus. The beautifully equipped kitchen and adjacent dining room overlook the sprawling family room, setting the stage for relaxing evenings spent with family and friends. Abundant windows provide natural light and views of the back yard. The upgraded kitchen features high-grade wood cabinets, granite countertops, recessed LED lighting and durable plank flooring. Private Master Retreat A spacious bedroom with a huge walk-in closet and a luxurious en-suite bathroom create a restful, private retreat for homeowners of the Atticus. The oversized bedroom easily accommodates your king-size furniture suite plus a seating area. Let the pampering begin in the gorgeous master bathroom featuring an extended vanity, soaker tub/shower, and linen closet. Move-in Ready with Upgraded Features The Atticus at Park Vista was designed to surpass expectations with a host of impressive CompleteHome™ interior upgrades, energy-efficiency, and incredible value at no extra cost. Cutting-edge kitchen appliances, granite countertops, 36" upper cabinets with crown molding, and flush-mount ENERGY STAR LED kitchen lights are only a few upgrades that make this home's kitchen complete. Outside of the kitchen programmable thermostats, designer coach lighting, high-end door hardware, and Moen® faucets start the list of features included at no extra cost and further compliment the design and the overall value of this newly constructed home!
Plan Details
*Pricing and availability are subject to change.- Name:
- Atticus
- Garage spaces:
- 2
- Property status:
- Floor Plan
- Size:
- 1,076 sqft
- Stories:
- 1
- Beds:
- 3
- Baths:
- 2
Construction Details
- Builder Name:
- LGI Homes
Home Features & Finishes
- Appliances:
- Sprinkler System
- Garage/Parking:
- GarageAttached Garage
- Interior Features:
- Walk-In ClosetStorage
- Kitchen:
- Gas CooktopKitchen Countertop
- Laundry facilities:
- Stackable Washer/DryerUtility/Laundry Room
- Property amenities:
- PatioYardSmart Home SystemPorch
- Rooms:
- Primary Bedroom On MainKitchenDining RoomFamily RoomPrimary Bedroom Downstairs

Considering this home?
Our expert will guide your tour, in-person or virtual
Need more information?
Text or call (888) 486-2818
Utility Information
- Utilities:
- Natural Gas Available, Natural Gas on Property
Park Vista at El Tesoro Community Details
Community Amenities
- Grill Area
- Dining Nearby
- Playground
- Community Pool
- Park Nearby
- BBQ Area
- Open Greenspace
- Walking, Jogging, Hike Or Bike Trails
- Shopping Nearby
Neighborhood Details
Houston, Texas
Harris County 77048
Schools in Houston Independent School District
GreatSchools’ Summary Rating calculation is based on 4 of the school’s themed ratings, including test scores, student/academic progress, college readiness, and equity. This information should only be used as a reference. NewHomesMate is not affiliated with GreatSchools and does not endorse or guarantee this information. Please reach out to schools directly to verify all information and enrollment eligibility. Data provided by GreatSchools.org © 2024
Average Home Price in 77048
Getting Around
1 nearby routes:
1 bus, 0 rail, 0 other
Air Quality
Taxes & HOA
- Tax Year:
- 2023
- Tax Rate:
- 2.75%
- HOA fee:
- $450/annual
- HOA fee requirement:
- Mandatory

