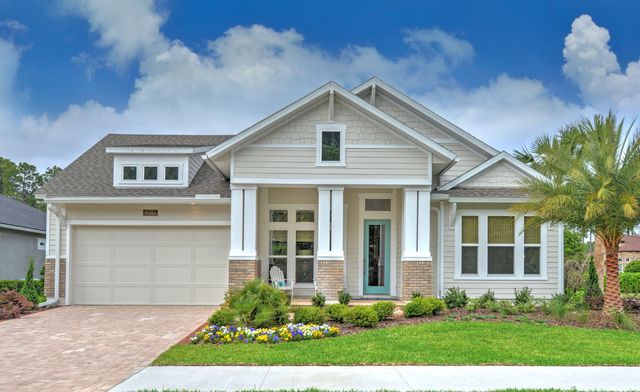
Amelia National
Community by ICI Homes
Our popular Ortega floor plan featuring 12' ceilings with 4 bedrooms, 3 baths, 3 car garage, flex space and mud room has stated construction on a lake homesite, ready in July. Some of the structural included are huge 16' slider in Gathering Room, Sitting Room and free standing tub in Owner's Suite; pavered drive, 8' interior doors, tray ceilings and optional ceilings, chef's Kitchen with wired for double pendant lighting and under cabinet lighting, double ovens and microwave drawer and cove molding in all common areas. You will love coming home to your NEW Riverside Home! Floor plan in documents. Photos of similar home same plan
Fernandina Beach, Florida
Nassau County 32034
GreatSchools’ Summary Rating calculation is based on 4 of the school’s themed ratings, including test scores, student/academic progress, college readiness, and equity. This information should only be used as a reference. NewHomesMate is not affiliated with GreatSchools and does not endorse or guarantee this information. Please reach out to schools directly to verify all information and enrollment eligibility. Data provided by GreatSchools.org © 2024
IDX information is provided exclusively for personal, non-commercial use, and may not be used for any purpose other than to identify prospective properties consumers may be interested in purchasing. Data is deemed reliable but is not guaranteed accurate by NEFMLS.
Read MoreLast checked Nov 21, 11:00 pm