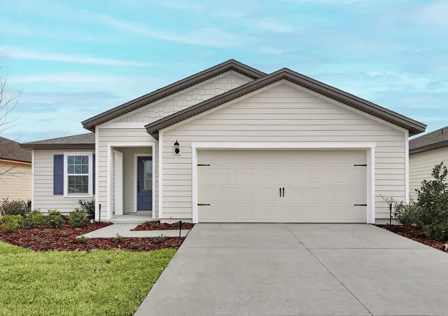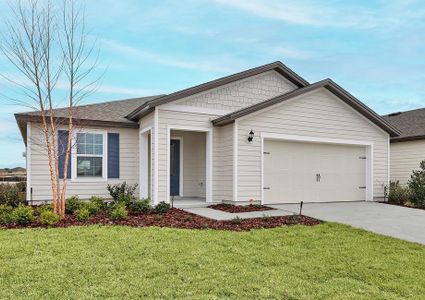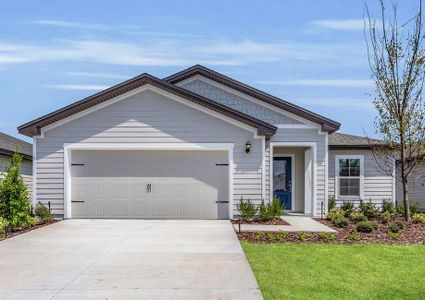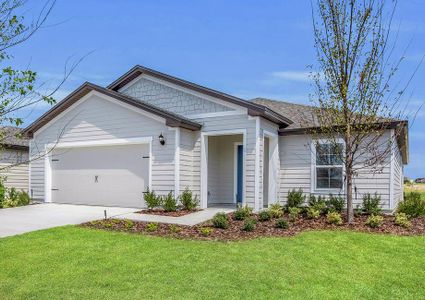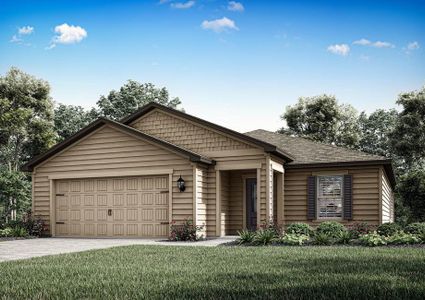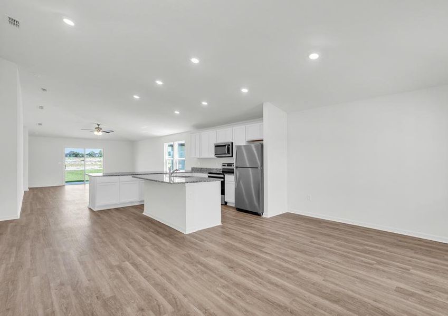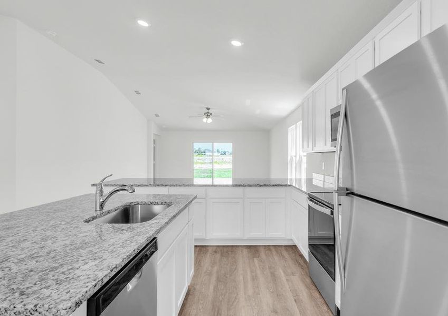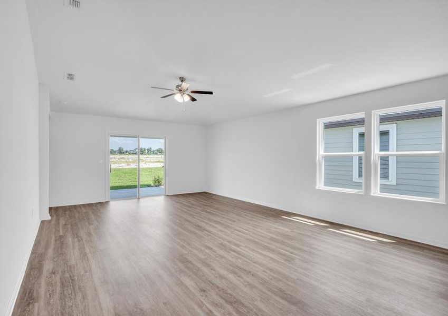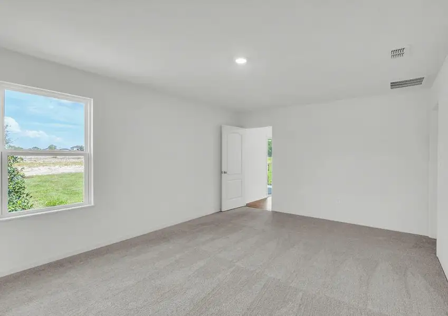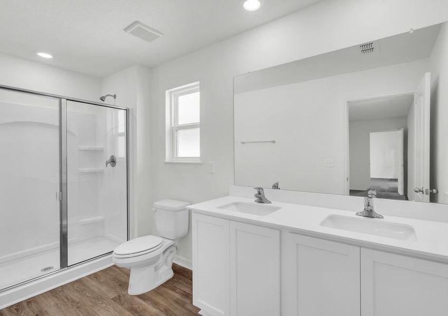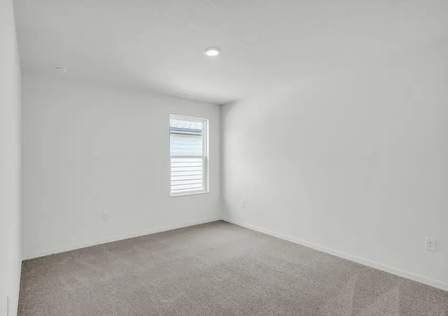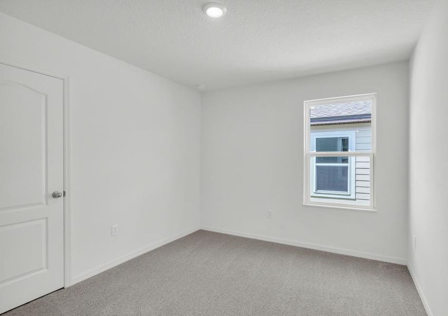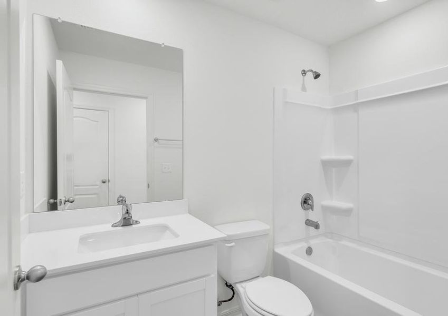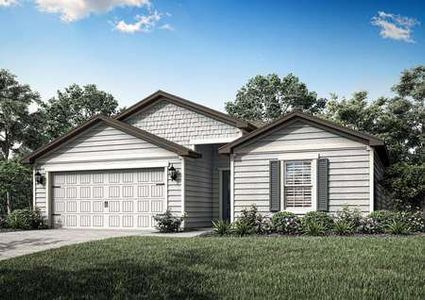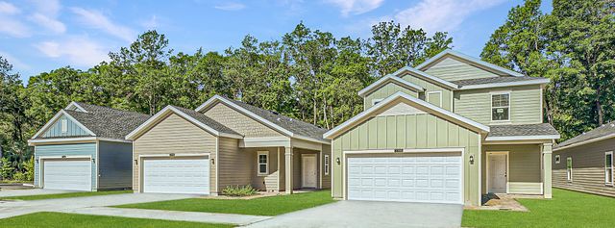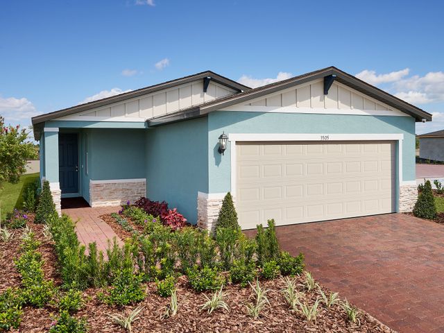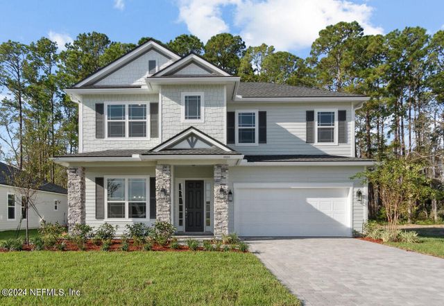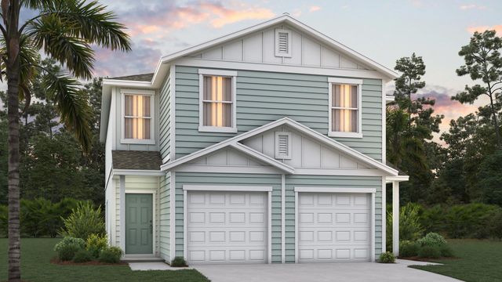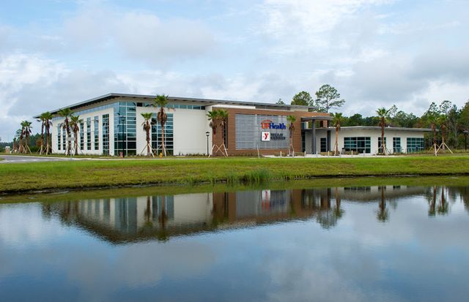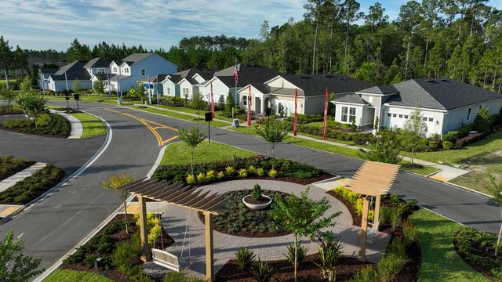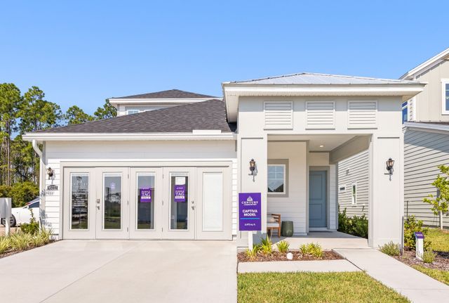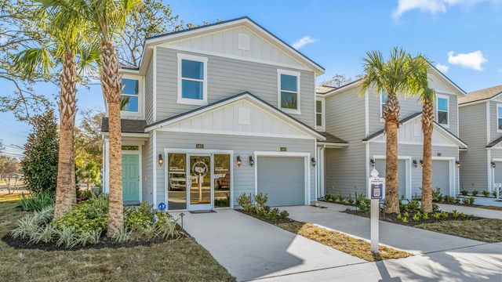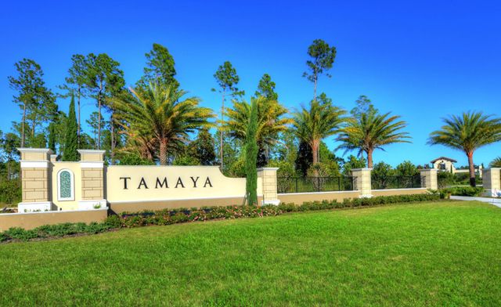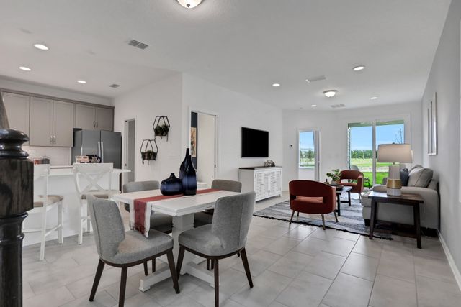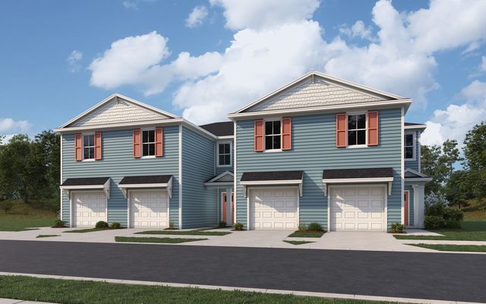Floor Plan
Reduced prices
from $366,900
St. Martin, 12537 Hoptree Rd, Jacksonville, FL 32219
3 bd · 2 ba · 1 story · 1,693 sqft
Reduced prices
from $366,900
Home Highlights
Garage
Attached Garage
Walk-In Closet
Primary Bedroom Downstairs
Utility/Laundry Room
Dining Room
Family Room
Patio
Primary Bedroom On Main
Kitchen
Refrigerator
Ceiling-High
Community Pool
Playground
Plan Description
The St. Martin is one of the most popular floor plans at Westport Landing. This well-crafted 3-bedroom, 2-bathroom haven is the ideal place to call home. As soon as you walk in, you are met by the open concept entertaining area with the dining room, upgraded kitchen, and family room. Explore a little further and you will find the stunning master suite that is the perfect place to cozy up after a long day. Attached is an expansive walk-in closet as well as a sizeable master bathroom with double sink counters and walk-in shower. Embrace the opportunity to call this magnificent residence your forever home. Floor Plan Features:
- 3 bedrooms/2 bathrooms
- Two car garage
- Chef-ready kitchen
- CompleteHome™ Interior Package
- Stainless steel Whirlpool® appliances
- Impressive master suite Loaded With Curb Appeal The St. Martin's captivating curb appeal greets you with a covered front porch, a delightful space that welcomes friends and family into your home. The professional landscaping adds a touch of beauty to the exterior, setting the tone for the elegance that awaits inside. If you love being outdoors, the expansive covered back patio will not disappoint! Dinnertime Dreams Dinnertime will be the family’s favorite time in this gorgeous kitchen and dining area. The chef’s in the family can whip up their favorite meals using the stainless steel Whirlpool appliances and the expansive prep space offered in the St. Martin. Make your plate and grab a seat in the front dining room where you can share your meals with family and friends. Your Own Dream Home A total of three bedrooms and two baths are included in this floor plan. This one-story home is perfect for families or guests stay over. Nestled on its own, the secluded master retreat opens up a new section of the home. With two windows, a double-sink vanity and an unbelievable walk-in closet, this master bathroom has it all.
Plan Details
*Pricing and availability are subject to change.- Name:
- St. Martin
- Garage spaces:
- 2
- Property status:
- Floor Plan
- Size:
- 1,693 sqft
- Stories:
- 1
- Beds:
- 3
- Baths:
- 2
Construction Details
- Builder Name:
- LGI Homes
Home Features & Finishes
- Garage/Parking:
- GarageAttached Garage
- Interior Features:
- Ceiling-HighWalk-In Closet
- Kitchen:
- RefrigeratorStainless Steel Appliances
- Laundry facilities:
- Utility/Laundry Room
- Property amenities:
- SodPatio
- Rooms:
- Primary Bedroom On MainKitchenDining RoomFamily RoomPrimary Bedroom Downstairs

Considering this home?
Our expert will guide your tour, in-person or virtual
Need more information?
Text or call (888) 486-2818
Westport Landing Community Details
Community Amenities
- Dining Nearby
- Dog Park
- Playground
- Community Pool
- Basketball Court
- Master Planned
- Shopping Nearby
Neighborhood Details
Jacksonville, Florida
Duval County 32219
Schools in Duval County School District
- Grades 09-12Publicduval mycroschool of integrated academics and technologies1.9 mi1584 normandy village parkway
GreatSchools’ Summary Rating calculation is based on 4 of the school’s themed ratings, including test scores, student/academic progress, college readiness, and equity. This information should only be used as a reference. NewHomesMate is not affiliated with GreatSchools and does not endorse or guarantee this information. Please reach out to schools directly to verify all information and enrollment eligibility. Data provided by GreatSchools.org © 2024
Average Home Price in 32219
Getting Around
Air Quality
Taxes & HOA
- Tax Year:
- 2024
- Tax Rate:
- 1.8%
- HOA fee:
- $109/annual
- HOA fee requirement:
- Mandatory
Estimated Monthly Payment
Recently Added Communities in this Area
Nearby Communities in Jacksonville
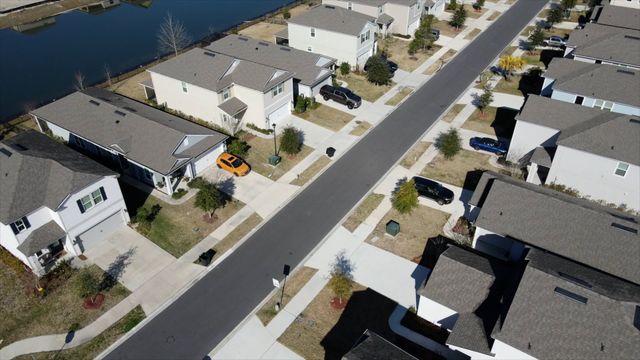
Contact for price
Villages of Westport: Villages Of Westport 40s
Community by Lennar
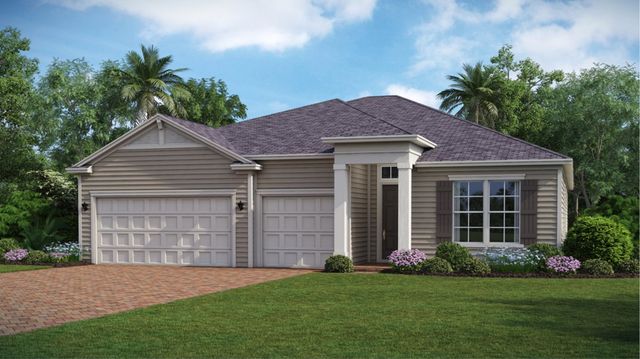
Contact for price
Villages of Westport: Villages of Westport 60s
Community by Lennar
