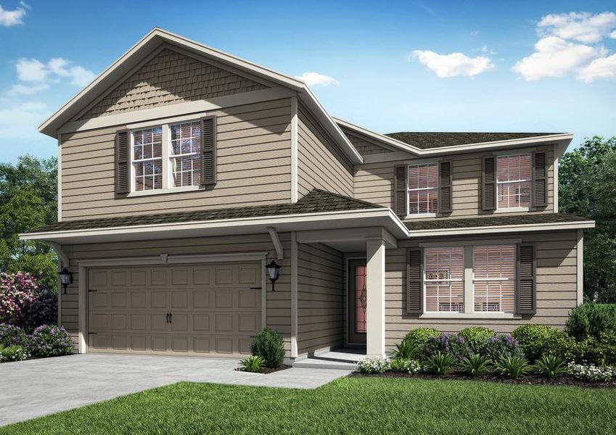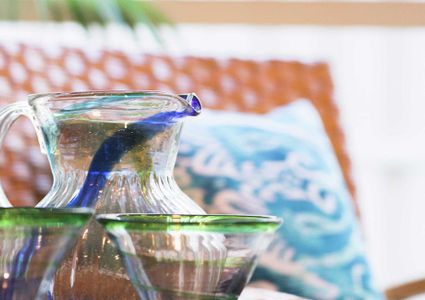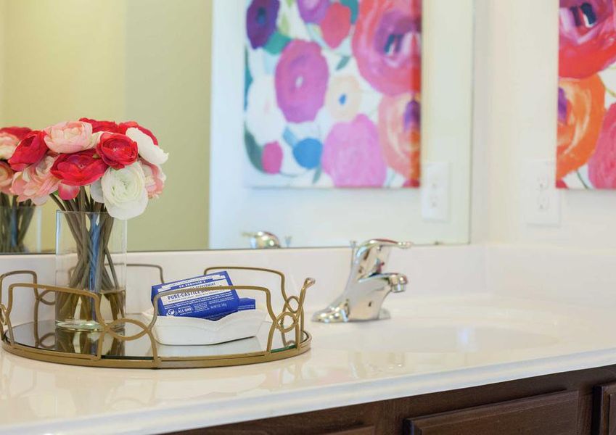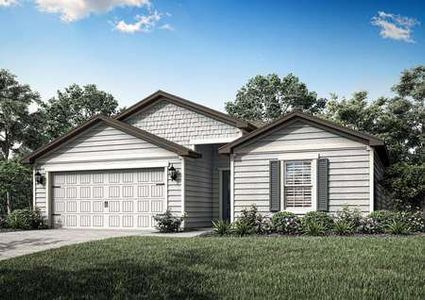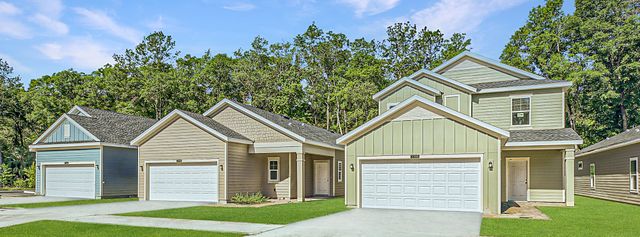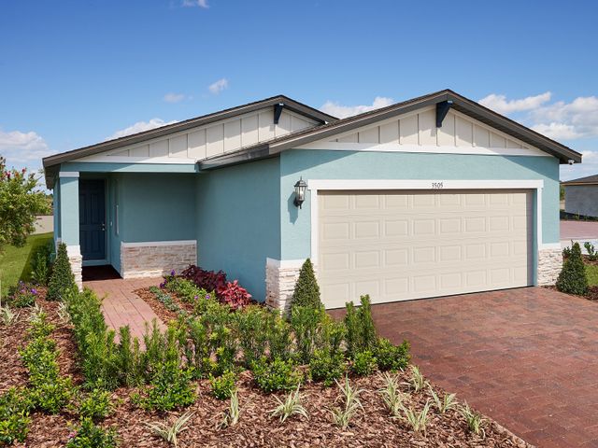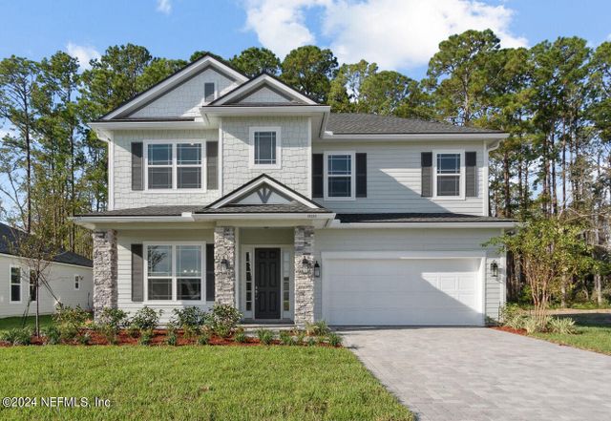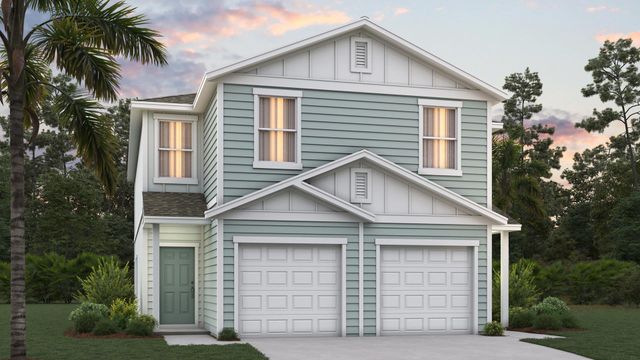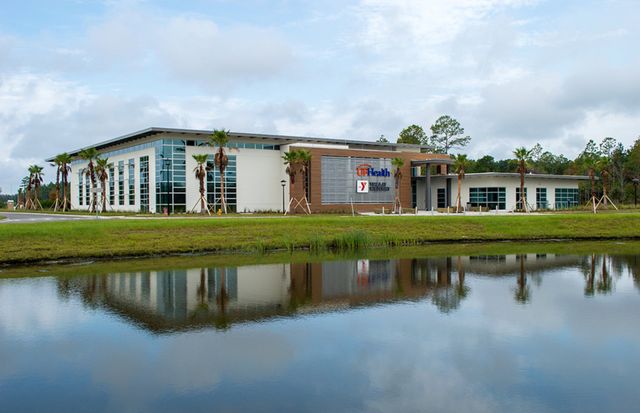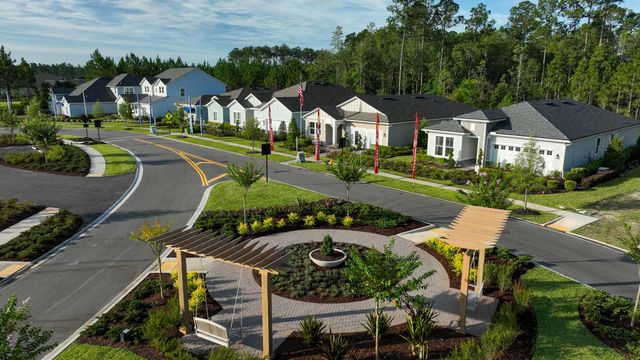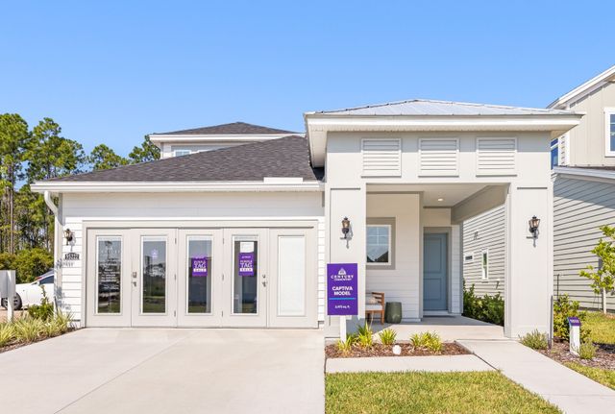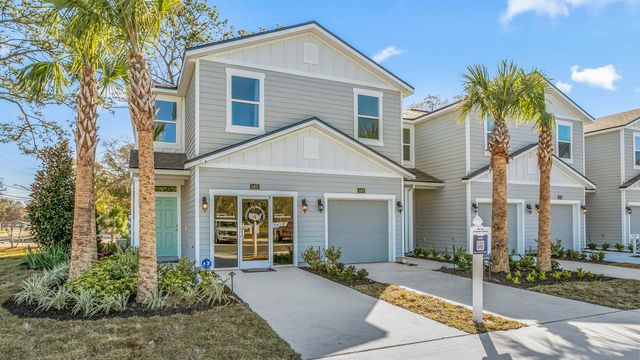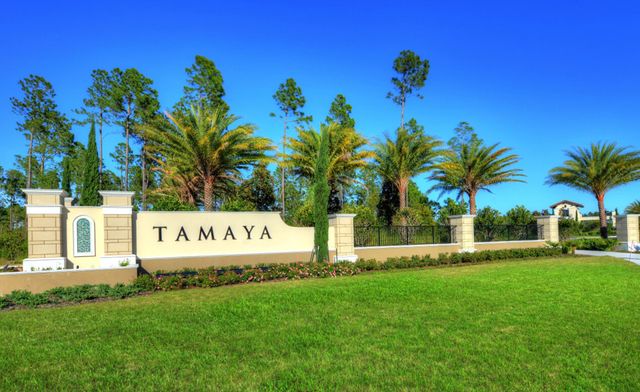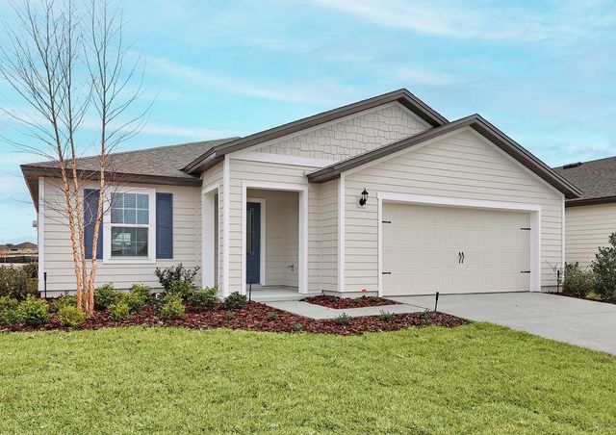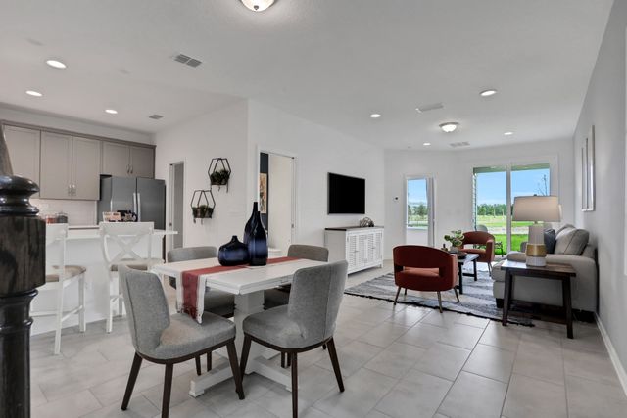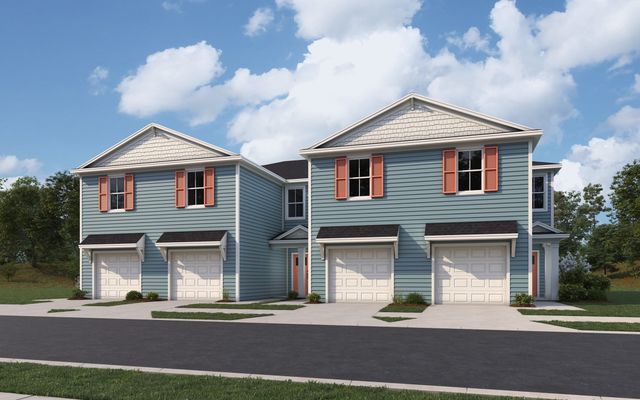Floor Plan
Reduced prices
from $486,900
Wayside, 12537 Hoptree Rd, Jacksonville, FL 32219
5 bd · 3.5 ba · 2 stories · 2,938 sqft
Reduced prices
from $486,900
Home Highlights
Garage
Walk-In Closet
Utility/Laundry Room
Dining Room
Family Room
Patio
Kitchen
Refrigerator
Ceiling-High
Community Pool
Playground
Plan Description
Welcome to the Wayside, a captivating LGI home located in Westport Landing. The Wayside offers you the “feels like home” feeling as soon as you walk into the open living area that expands from the family room to the upgraded kitchen. Nestled in a secluded area of the home is the master suite that includes windows that let in gorgeous bright, natural light, double sink countertops in the bathroom, and a walk-in closet. Each of the 4 upstairs bedrooms come outfitted with windows and walk-in closets perfect for every member of your family. The Wayside is perfect for your growing family! Floor Plan Features:
- 5 bedrooms/3.5 bathrooms
- Incredible, open-concept family room
- Chef-ready kitchen
- Stainless steel Whirlpool® appliances
- CompleteHomePlus™ Interior Package
- Private master retreat
- Upstairs laundry room
- Expansive covered back patio
- Walk-in closets in every room Test Out New Recipes The Wayside’s kitchen come outfitted with exclusive LGI Homes’ Complete Home Plus Package, equipped with quartz counter tops, Moet sink hardware and included stainless-steel kitchen appliances at move in. Chef’s will find their own little haven in this impressive kitchen. Fit to Your Needs The second floor of the Wayside includes a spacious bonus room that ready to be transformed to fit your unique family! Set up a few couches and create the perfect space for family game night or plug in your monitors to create your perfect at-home office space! Closet Space for All One of the Wayside’s most coveted features is the walk-in closets. Each member of your family will find plenty of space for their clothes with walk-in closets in each room of the home. Turning one of the bedrooms into children’s playroom? Use these spectacular walk-in closets to store all of your little one’s toys.
Plan Details
*Pricing and availability are subject to change.- Name:
- Wayside
- Garage spaces:
- 2
- Property status:
- Floor Plan
- Size:
- 2,938 sqft
- Stories:
- 2
- Beds:
- 5
- Baths:
- 3.5
Construction Details
- Builder Name:
- LGI Homes
Home Features & Finishes
- Garage/Parking:
- Garage
- Interior Features:
- Ceiling-HighWalk-In Closet
- Kitchen:
- RefrigeratorStainless Steel Appliances
- Laundry facilities:
- Utility/Laundry Room
- Property amenities:
- SodPatio
- Rooms:
- KitchenRetreat AreaDining RoomFamily RoomOpen Concept Floorplan

Considering this home?
Our expert will guide your tour, in-person or virtual
Need more information?
Text or call (888) 486-2818
Westport Landing Community Details
Community Amenities
- Dining Nearby
- Dog Park
- Playground
- Community Pool
- Basketball Court
- Master Planned
- Shopping Nearby
Neighborhood Details
Jacksonville, Florida
Duval County 32219
Schools in Duval County School District
- Grades 09-12Publicduval mycroschool of integrated academics and technologies1.9 mi1584 normandy village parkway
GreatSchools’ Summary Rating calculation is based on 4 of the school’s themed ratings, including test scores, student/academic progress, college readiness, and equity. This information should only be used as a reference. NewHomesMate is not affiliated with GreatSchools and does not endorse or guarantee this information. Please reach out to schools directly to verify all information and enrollment eligibility. Data provided by GreatSchools.org © 2024
Average Home Price in 32219
Getting Around
Air Quality
Taxes & HOA
- Tax Year:
- 2024
- Tax Rate:
- 1.8%
- HOA fee:
- $109/annual
- HOA fee requirement:
- Mandatory
Estimated Monthly Payment
Recently Added Communities in this Area
Nearby Communities in Jacksonville
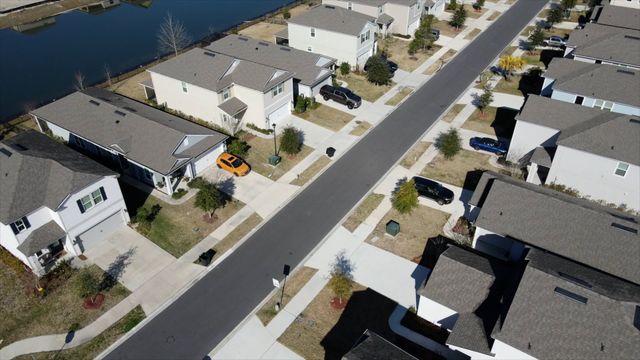
Contact for price
Villages of Westport: Villages Of Westport 40s
Community by Lennar
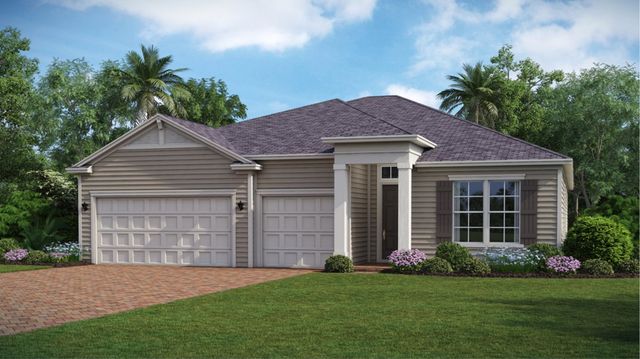
Contact for price
Villages of Westport: Villages of Westport 60s
Community by Lennar
