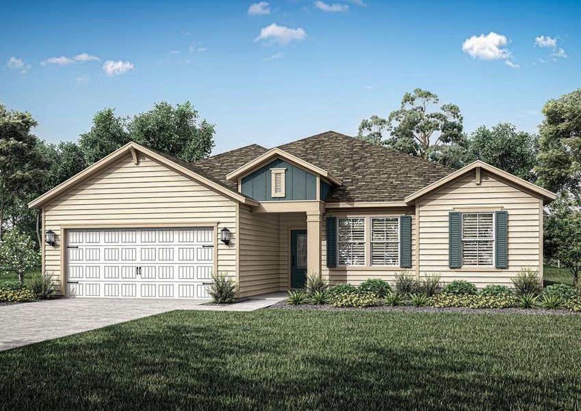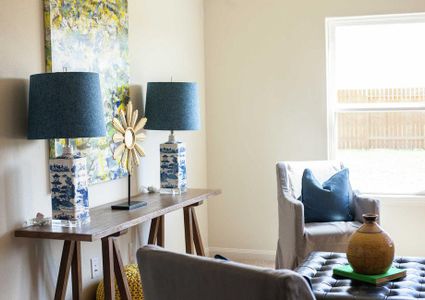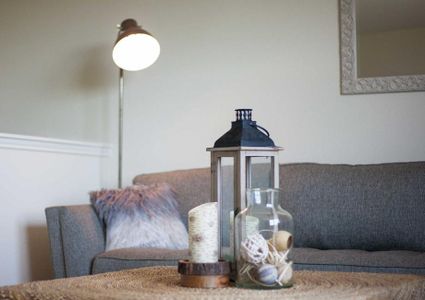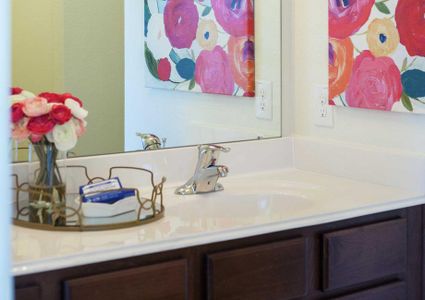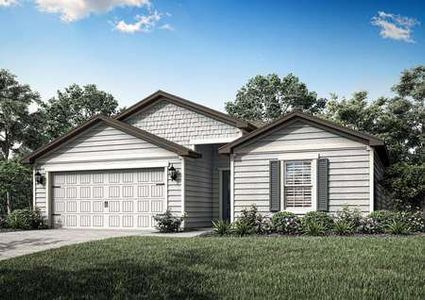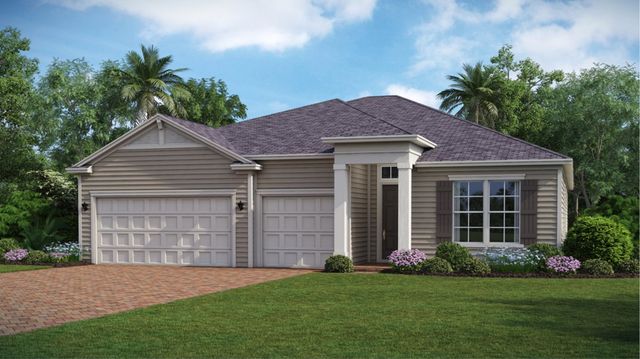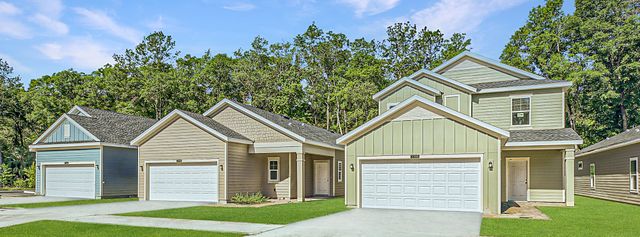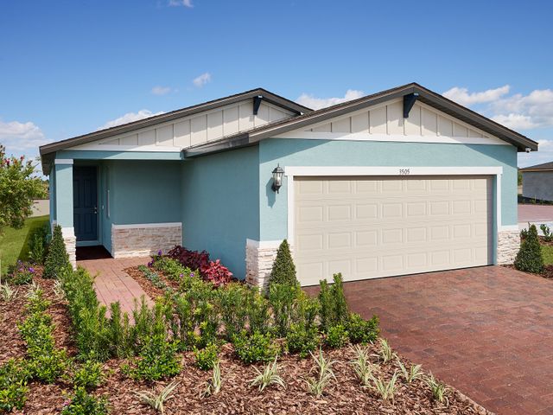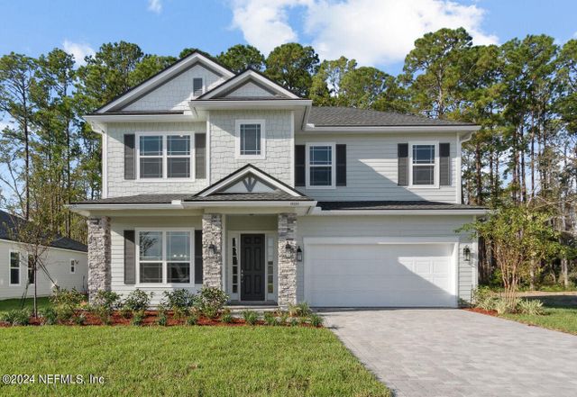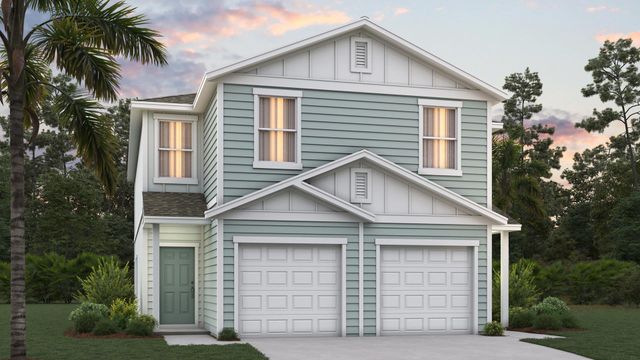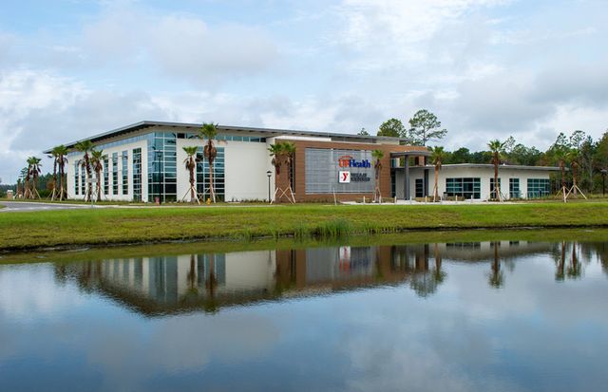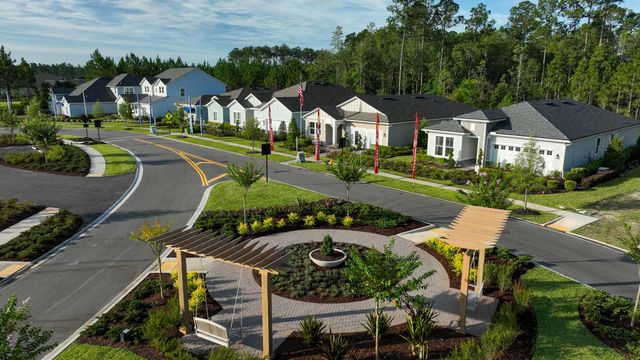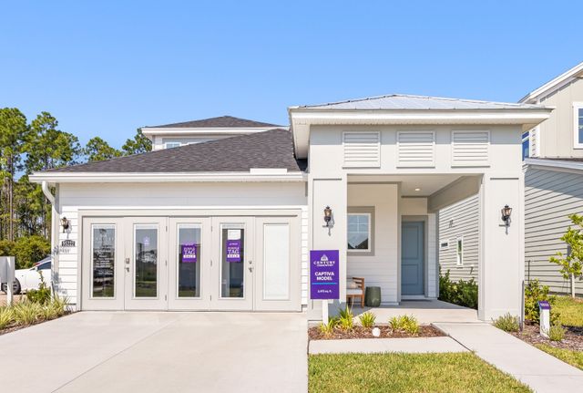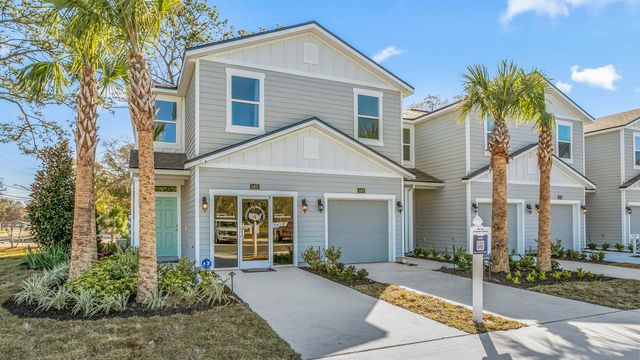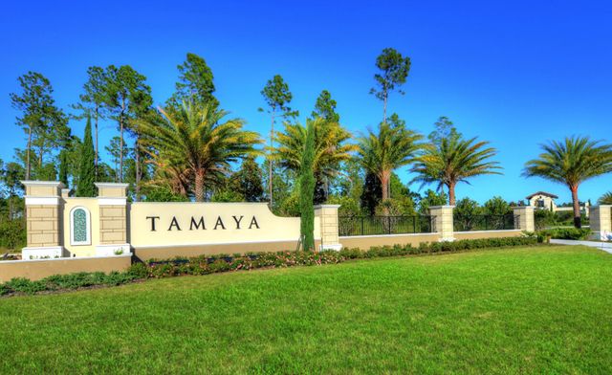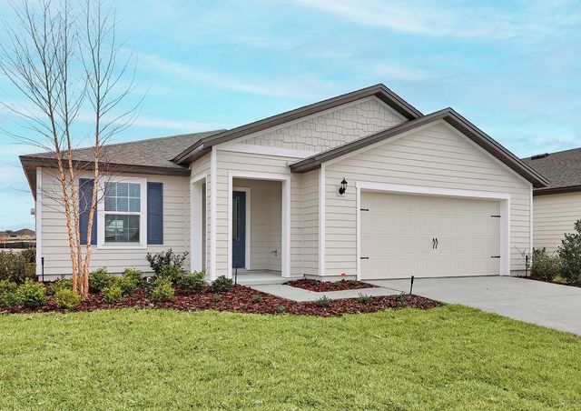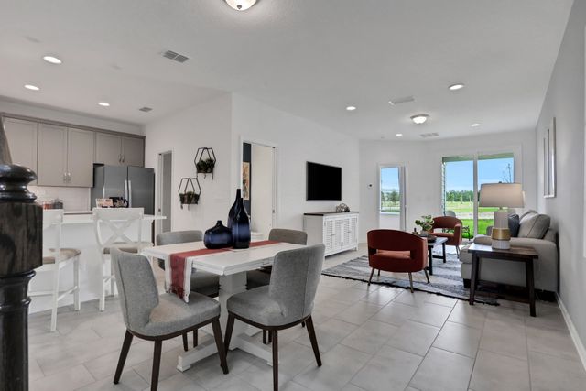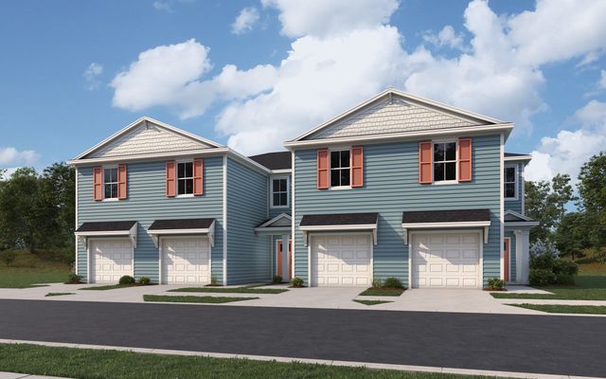Floor Plan
Reduced prices
from $440,900
Leland, 12537 Hoptree Rd, Jacksonville, FL 32219
3 bd · 2 ba · 1 story · 2,063 sqft
Reduced prices
from $440,900
Home Highlights
Garage
Primary Bedroom Downstairs
Dining Room
Family Room
Patio
Primary Bedroom On Main
Refrigerator
Ceiling-High
Community Pool
Flex Room
Playground
Plan Description
Welcome to the Leland by LGI Homes, this expansive 3-bedroom, 2-bathroom home that provides an abundance of space for your family. Outfitted with LGI’s Complete Home Plus upgrades, The Leland boasts quartz countertops, stainless steel Whirlpool appliances, Moet hardware, a Wi-Fi enable garage door opener, front-yard landscaping and more. Don’t miss the opportunity to call this floor plan home today! Not only are you located in an amenity rich community, you are placed just minutes away from all that Jacksonville has to offer. Floor Plan Features:
- 3 bedrooms/ 2 bathrooms
- Incredible open-concept family room
- Stainless steel Whirlpool® appliances
- Cozy dining area
- CompleteHome™ Interior Package
- Covered back patio
- Secluded master suite
- Flex room Calling All Chefs! The chefs in the family will love the Leland’s stunning kitchen area. With included stainless steel appliances, quartz countertops and an expansive kitchen island, chefs will love the space they have to test new recipes and whip up the old family classics! Enjoy Your Mornings Start your mornings getting a breath of fresh air out on the covered back patio! Enjoy the 270 days of Florida sunshine by setting up a few chairs, brewing a cup of coffee, and relish in the quiet moments before your busy day. A Space to Call Your Own The Leland floor plans includes a study that is the perfect place to set up your desk and some monitors to create an at home office. Maybe turn this space into an extra room for your guests, a craft room, or a children’s playroom. No matter what you choose, you are sure to love the extra space provided in this floor plan.
Plan Details
*Pricing and availability are subject to change.- Name:
- Leland
- Garage spaces:
- 2
- Property status:
- Floor Plan
- Size:
- 2,063 sqft
- Stories:
- 1
- Beds:
- 3
- Baths:
- 2
Construction Details
- Builder Name:
- LGI Homes
Home Features & Finishes
- Garage/Parking:
- Garage
- Interior Features:
- Ceiling-High
- Kitchen:
- RefrigeratorStainless Steel Appliances
- Property amenities:
- SodPatio
- Rooms:
- Flex RoomPrimary Bedroom On MainDining RoomFamily RoomOpen Concept FloorplanPrimary Bedroom Downstairs

Considering this home?
Our expert will guide your tour, in-person or virtual
Need more information?
Text or call (888) 486-2818
Westport Landing Community Details
Community Amenities
- Dining Nearby
- Dog Park
- Playground
- Community Pool
- Basketball Court
- Master Planned
- Shopping Nearby
Neighborhood Details
Jacksonville, Florida
Duval County 32219
Schools in Duval County School District
- Grades 09-12Publicduval mycroschool of integrated academics and technologies1.9 mi1584 normandy village parkway
GreatSchools’ Summary Rating calculation is based on 4 of the school’s themed ratings, including test scores, student/academic progress, college readiness, and equity. This information should only be used as a reference. NewHomesMate is not affiliated with GreatSchools and does not endorse or guarantee this information. Please reach out to schools directly to verify all information and enrollment eligibility. Data provided by GreatSchools.org © 2024
Average Home Price in 32219
Getting Around
Air Quality
Taxes & HOA
- Tax Year:
- 2024
- Tax Rate:
- 1.8%
- HOA fee:
- $109/annual
- HOA fee requirement:
- Mandatory
Estimated Monthly Payment
Recently Added Communities in this Area
Nearby Communities in Jacksonville
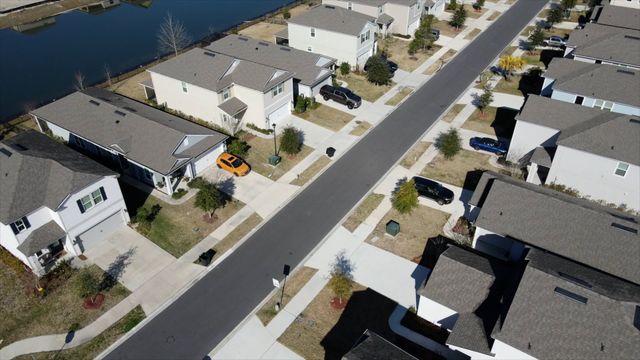
Contact for price
Villages of Westport: Villages Of Westport 40s
Community by Lennar

Contact for price
Villages of Westport: Villages of Westport 50s
Community by Lennar
