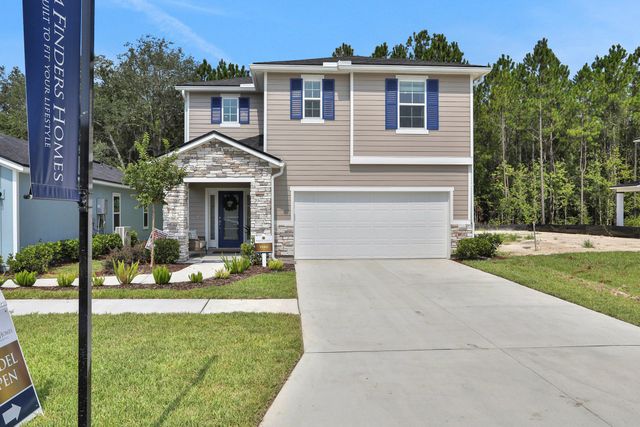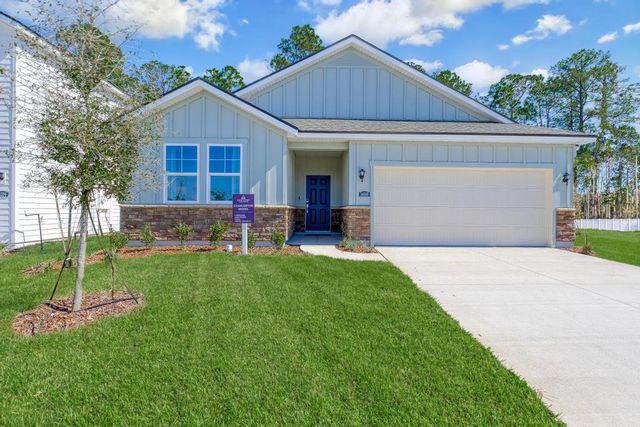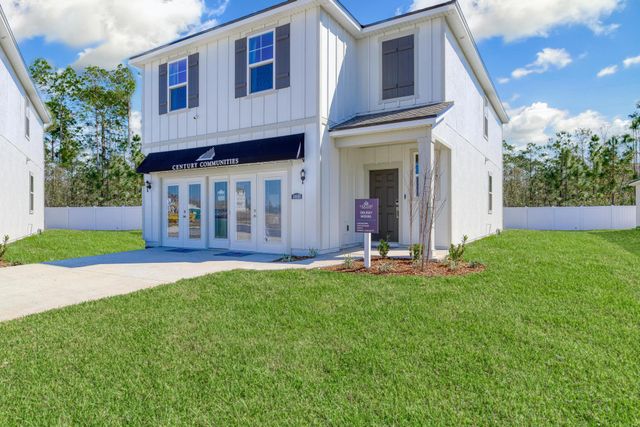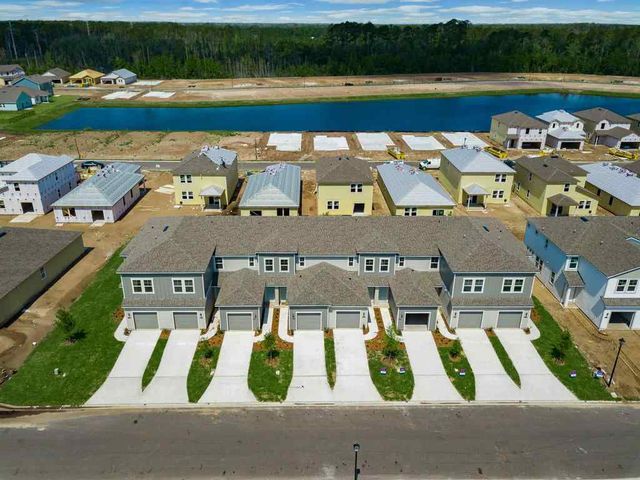
Cedar Creek
Community by Dream Finders Homes
This MOVE-IN READY New Haven home plan is a beautifully crafted two-story residence, encompassing 1,975 square feet of versatile living space and features laminate wood flooring, 9’ ceilings on the first floor. It features four well-proportioned bedrooms and two and a half bathrooms, making it ideal for family living and entertaining guests. The open-concept layout on the main floor integrates the kitchen, dining, and living areas, creating a seamless flow that enhances the home's spacious feel. The kitchen boasts 42" gray cabinets and Quartz countertops. Quality finishes and thoughtful design details are present throughout, adding elegance and functionality. With two garage spaces, and natural gas, the New Haven provides ample parking and storage solutions, making it a practical and attractive choice for contemporary living.Photos are representative of a New Haven Floorplan**
Jacksonville North Estate Neighborhood in Jacksonville, Florida
Duval County 32218
GreatSchools’ Summary Rating calculation is based on 4 of the school’s themed ratings, including test scores, student/academic progress, college readiness, and equity. This information should only be used as a reference. NewHomesMate is not affiliated with GreatSchools and does not endorse or guarantee this information. Please reach out to schools directly to verify all information and enrollment eligibility. Data provided by GreatSchools.org © 2024
1 bus, 0 rail, 0 other
A Soundscore™ rating is a number between 50 (very loud) and 100 (very quiet) that tells you how loud a location is due to environmental noise.

Community by Century Communities

Community by Century Communities

Community by Century Communities