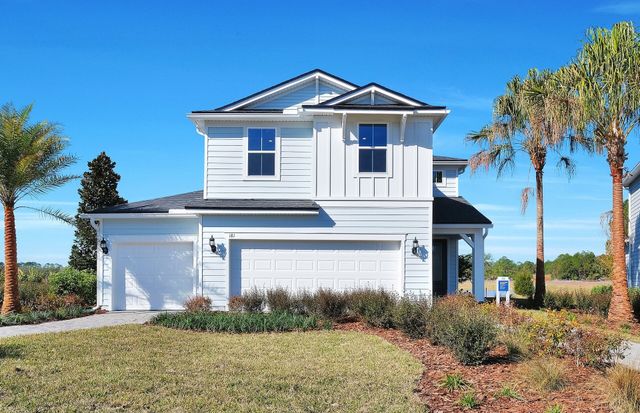
The Preserve at Bannon Lakes
Community by Pulte Homes
Our new construction Trailside home design showcases our Craftsman Elevation and features 5 Bedrooms, 3 Bathrooms, an Upstairs Loft, upgraded Laundry Room with added Sink, Luxury Vinyl Plank Flooring throughout the main living areas, and a 2-Car Garage. This home boasts open-concept living with a Kitchen that opens to your Café and Gathering Room. Enjoy cooking in a beautiful Gourmet Kitchen with Built-In Whirlpool Appliances, upgraded 42'' White Cabinets accented with a White Hexagon Backsplash, Quartz Countertops, and large Center Island overlooking a spacious Gathering Room with Sliding Glass Doors leading to your Extended Covered Lanai with an Outdoor Kitchen Pre-Plumb designed to make indoor/outdoor entertaining a breeze. This Trailside also features a spacious Owner's Suite with an En Suite Bathroom that includes a large Walk-In Closet and En Suite Bathroom featuring a Dual-Sink Vanity with Soft Close White Cabinets, Quartz Countertops, Private Water Closet, and Walk-In Shower.
Saint Augustine, Florida
St. Johns County 32095
GreatSchools’ Summary Rating calculation is based on 4 of the school’s themed ratings, including test scores, student/academic progress, college readiness, and equity. This information should only be used as a reference. NewHomesMate is not affiliated with GreatSchools and does not endorse or guarantee this information. Please reach out to schools directly to verify all information and enrollment eligibility. Data provided by GreatSchools.org © 2024
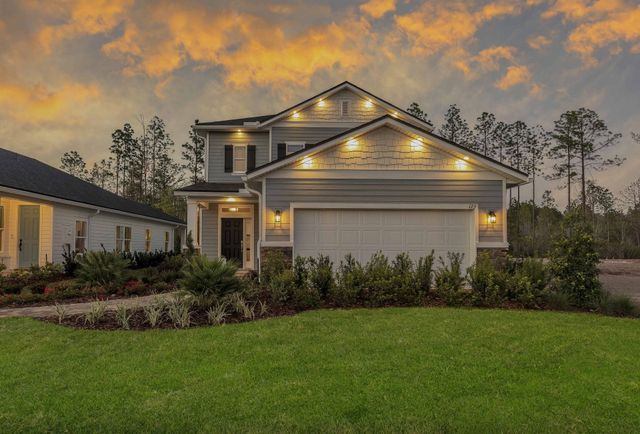
Community by Dream Finders Homes
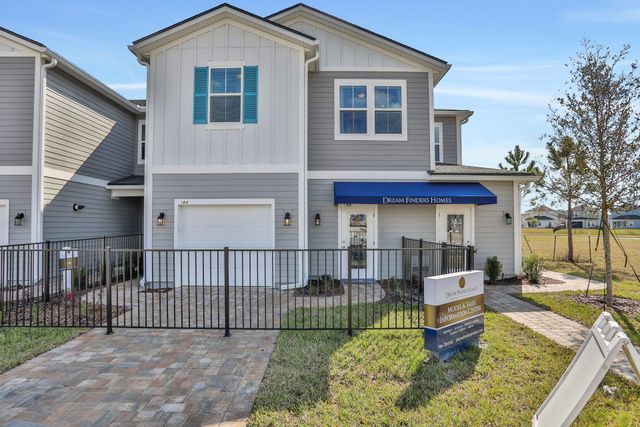
Community by Dream Finders Homes
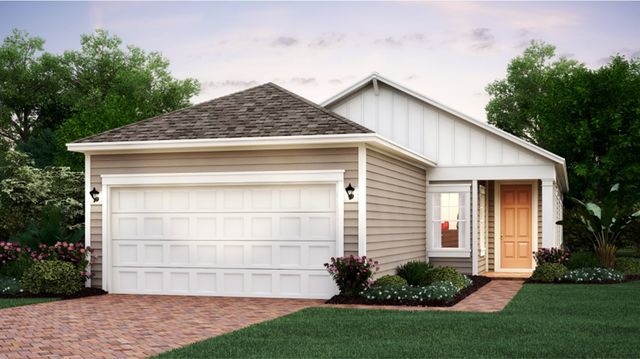
Community by Lennar
IDX information is provided exclusively for personal, non-commercial use, and may not be used for any purpose other than to identify prospective properties consumers may be interested in purchasing. Data is deemed reliable but is not guaranteed accurate by NEFMLS.
Read MoreLast checked Nov 21, 5:00 pm
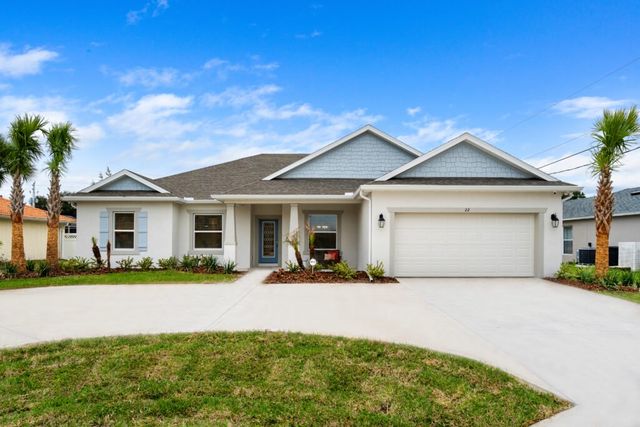
Community by Holiday Builders
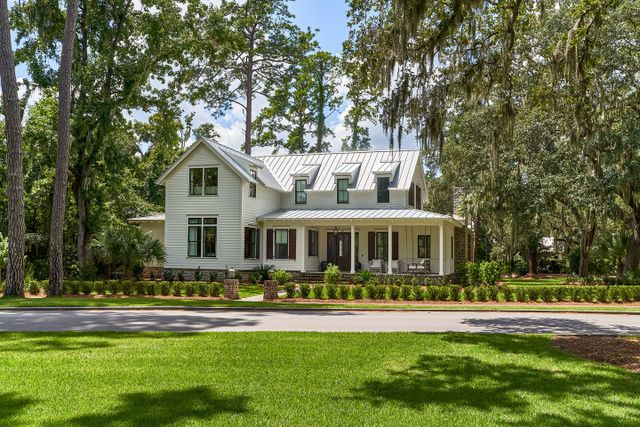
Community by Dream Finders Homes