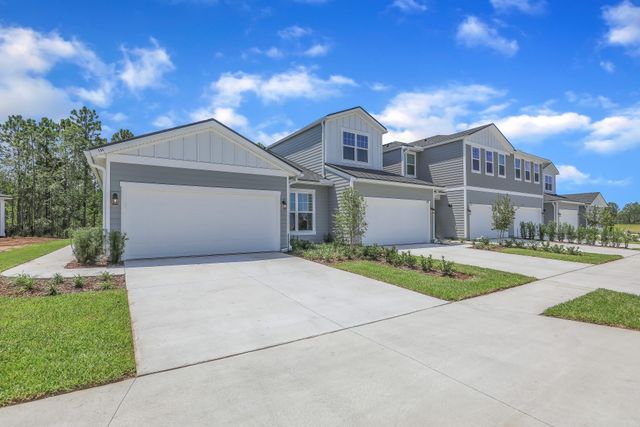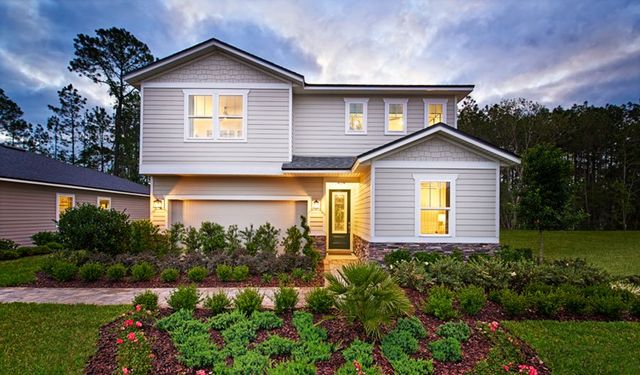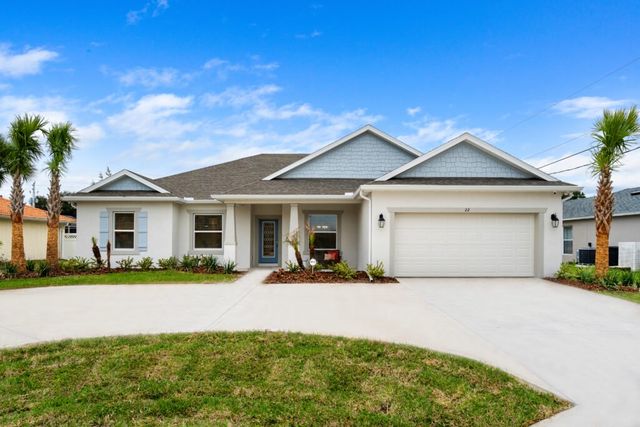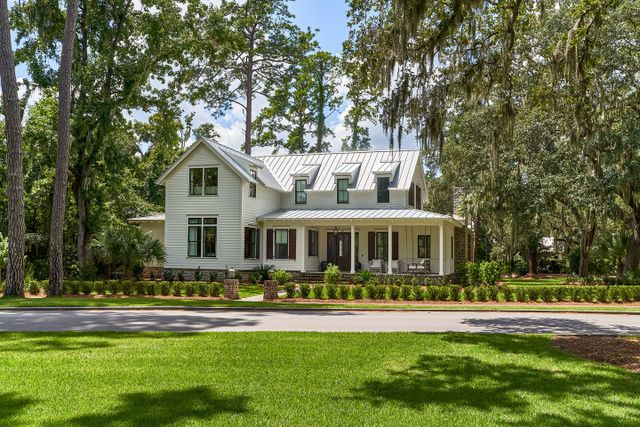
Cherry Elm at SilverLeaf
Community by Dream Finders Homes
Welcome to the Osprey floor plan. Boasting 1760 square feet of meticulously designed living space, this residence seamlessly combines style and functionality. Featuring three spacious bedrooms and two and a half pristine bathrooms, including a luxurious master suite, it offers ample room for relaxation and rejuvenation. With a two-car garage providing convenience and storage, immerse yourself in the essence of contemporary comfort and convenience in the vibrant community. The OSPREY floor plan is a two-story home with the owner's suite located on the first floor. It boasts three bedrooms, two and a half bathrooms, a loft, and a two-car garage.
Saint Augustine, Florida
St. Johns County 32092
GreatSchools’ Summary Rating calculation is based on 4 of the school’s themed ratings, including test scores, student/academic progress, college readiness, and equity. This information should only be used as a reference. NewHomesMate is not affiliated with GreatSchools and does not endorse or guarantee this information. Please reach out to schools directly to verify all information and enrollment eligibility. Data provided by GreatSchools.org © 2024
A Soundscore™ rating is a number between 50 (very loud) and 100 (very quiet) that tells you how loud a location is due to environmental noise.

Community by Dream Finders Homes

Community by Richmond American Homes

Community by Lennar

Community by Holiday Builders

Community by Dream Finders Homes