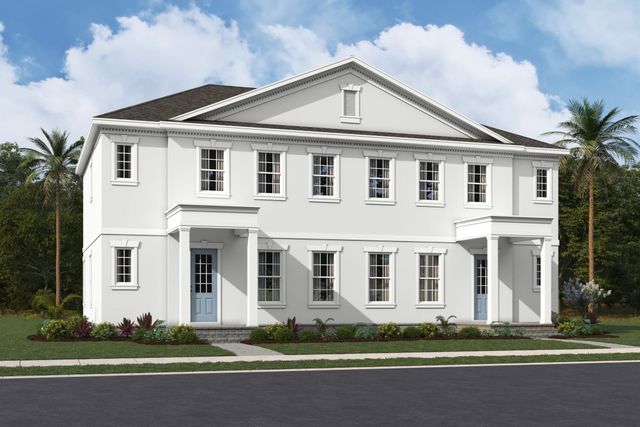
Alton
Community by Kolter Homes
Understated luxury, comfort and perfect location meet in this gorgeous, spacious, 3 bedroom, 3.5 bath, 2-car garage unit in the coveted Alton community in a walking distance to amazing restaurants and stores! Great location minutes from a playground and dog park. This floor plan is RARE! There is beautiful wood-like tile on first two levels. The ground level features an open den and a full bathroom. The unit is equipped with all impact windows and sliders. The gourmet kitchen is completed with stainless steel appliances, gas stove, built-in double oven, stunning quartz countertops, backsplash, and white quiet shaker cabinets with moldings, quiet cabinets and soft close drawers. Second level features great living space and 1/2 bathroom. The third level nests the spacious primary bedroom wit
Palm Beach Gardens, Florida
Palm Beach County 33418
GreatSchools’ Summary Rating calculation is based on 4 of the school’s themed ratings, including test scores, student/academic progress, college readiness, and equity. This information should only be used as a reference. NewHomesMate is not affiliated with GreatSchools and does not endorse or guarantee this information. Please reach out to schools directly to verify all information and enrollment eligibility. Data provided by GreatSchools.org © 2024
A Soundscore™ rating is a number between 50 (very loud) and 100 (very quiet) that tells you how loud a location is due to environmental noise.
All listings featuring the BMLS logo are provided by Beaches MLS, Inc. This information is not verified for authenticity or accuracy and is not guaranteed. Copyright 2021 Beaches Multiple Listing Service, Inc. Information is provided exclusively for consumers’ personal, non-commercial use and may not be used for any purpose other than to identify prospective properties consumers may be interested in purchasing
Read MoreLast checked Nov 21, 12:00 pm

Community by DiVosta

Community by Mattamy Homes