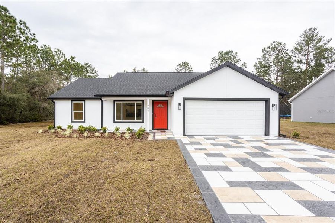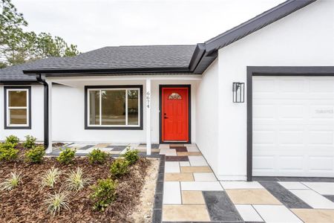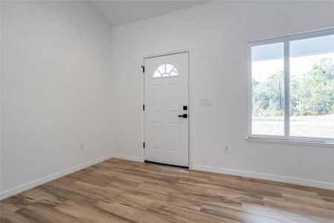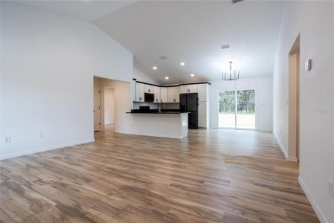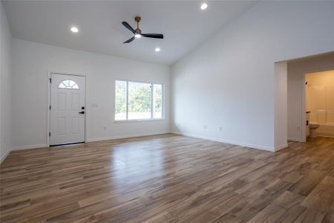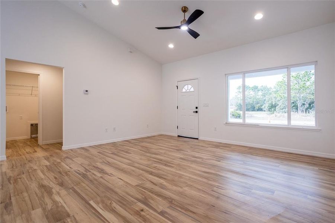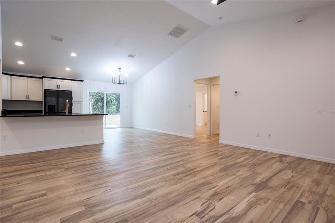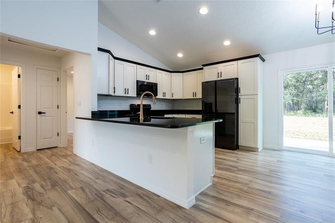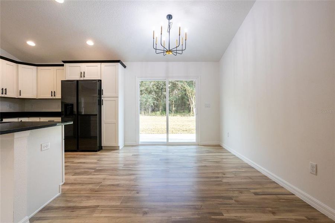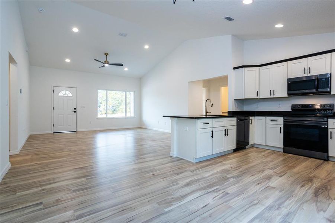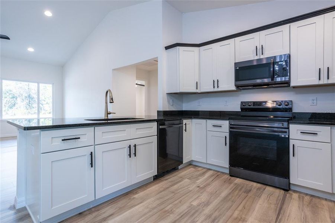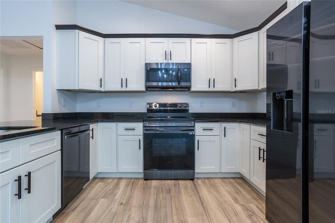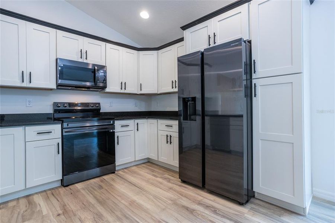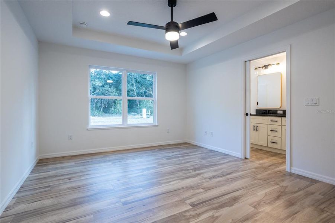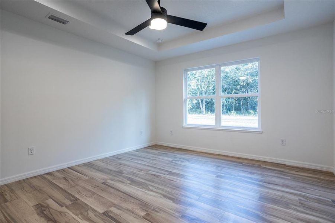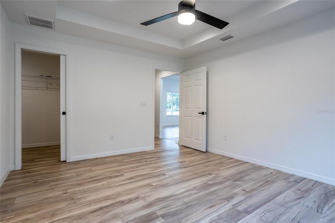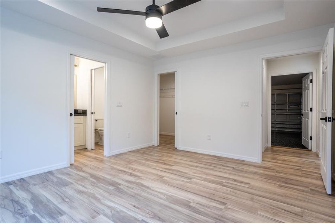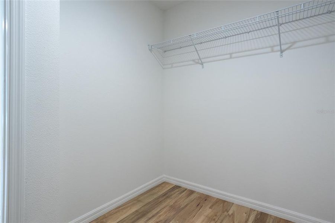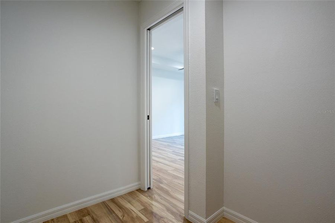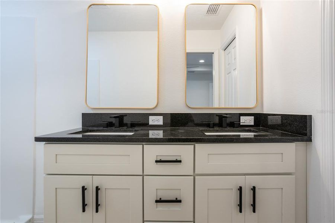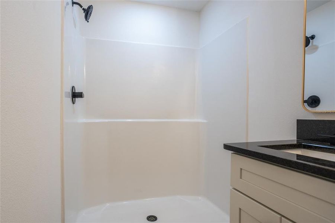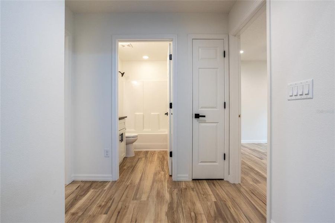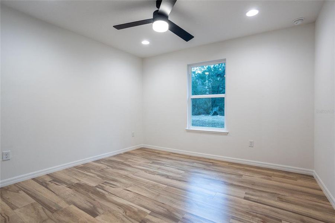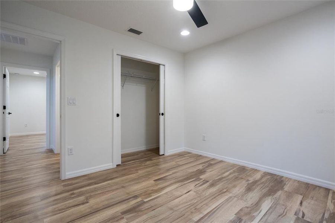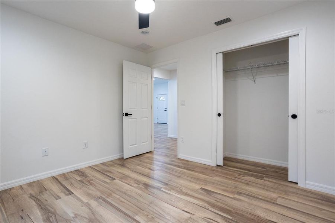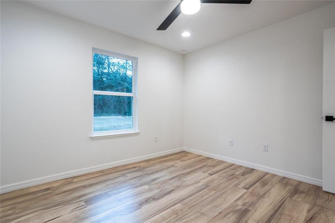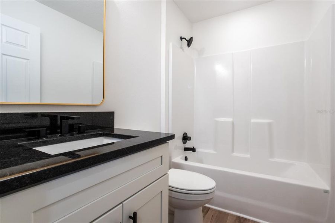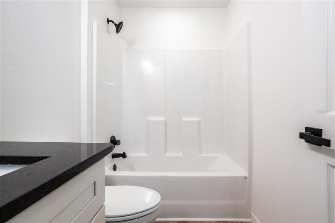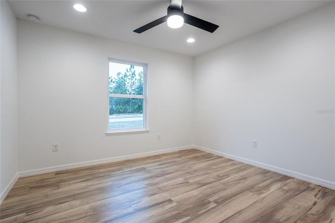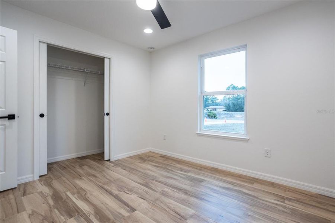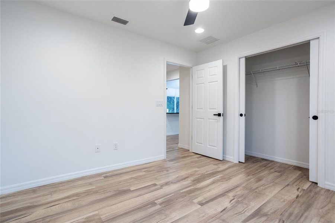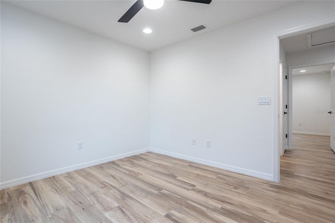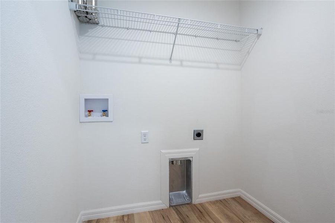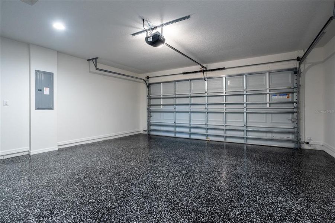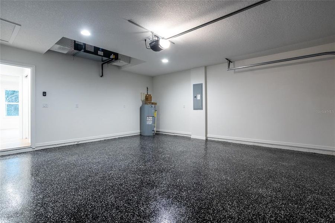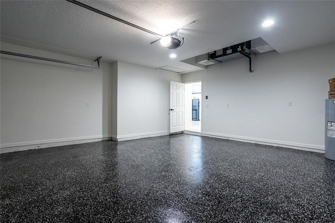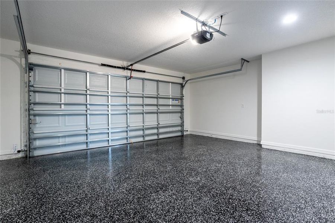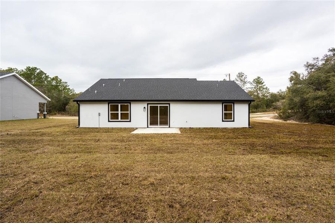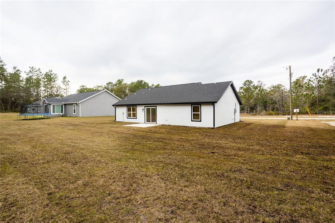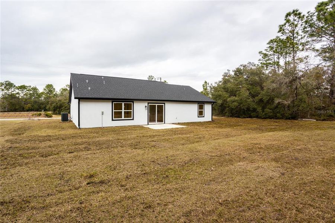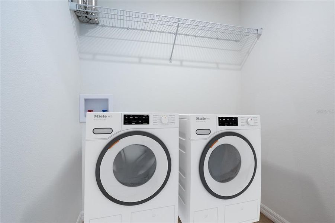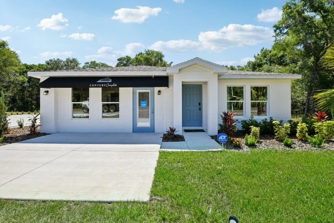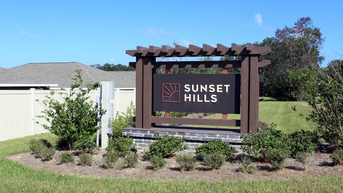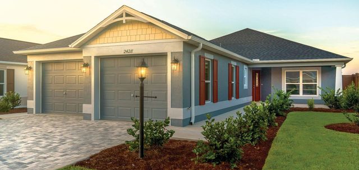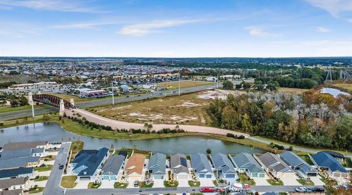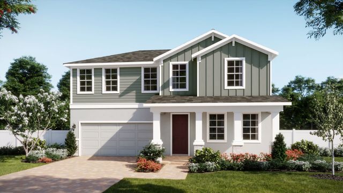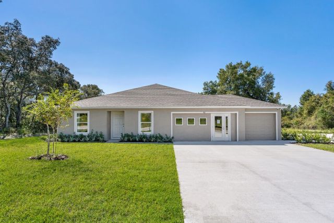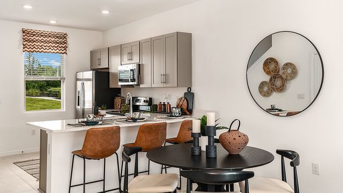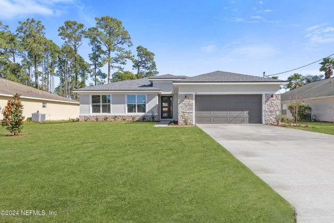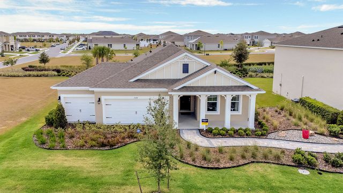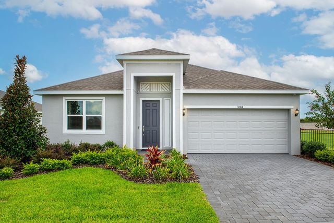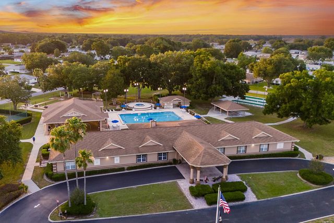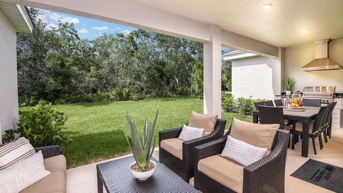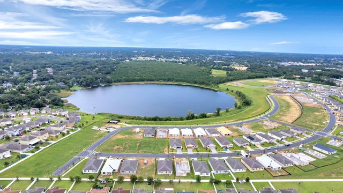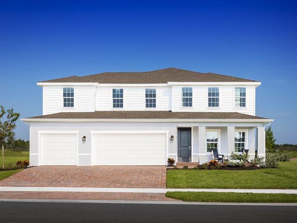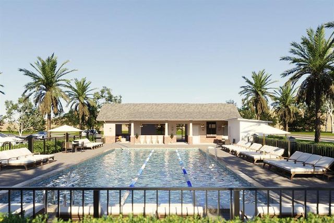Under Construction
$259,900
700 Fisher Road, Ocklawaha, FL 32179
Gracie XL Plan
3 bd · 2 ba · 1 story · 1,371 sqft
$259,900
Home Highlights
Garage
Attached Garage
Walk-In Closet
Primary Bedroom Downstairs
Utility/Laundry Room
Porch
Patio
Primary Bedroom On Main
Central Air
Dishwasher
Microwave Oven
Vinyl Flooring
Electricity Available
Refrigerator
Door Opener
Home Description
Under Construction. *Photos are of a previous Gracie XL model by Shamrock Construction. Under Construction. Enjoy a gated community with many amenities. This listing is a new Gracie XL floor plan home by Shamrock Construction. Which will be completed in around 30 days. Located in gated community of Trails East. This home features tall vaulted ceilings in the main living area and Large windows in the family room for ample natural light. Th open concept floor plan connects the Family Room, Kitchen, and Dining Area, perfect for entertaining! With vaulted ceilings in the main living area. The flooring is Luxury Vinyl Plank flooring throughout the home (no carpet), with Tile in the master shower and hall bathroom tub/shower combo. The Kitchen features Granite countertops, and granite countertops in the bathrooms. The wood cabinets are soft close drawers with slow close cabinet doors. The kitchen comes with Stainless steel appliances, Dishwasher, Range, Microwave, and a Refrigerator. Included with this home is a 1-year Full Builder's Warranty and 10-year Structural Warranty. Buyer to get closing credit of $2,500.00 when financing thru the with preferred lender.
Home Details
*Pricing and availability are subject to change.- Garage spaces:
- 2
- Property status:
- Under Construction
- Lot size (acres):
- 0.23
- Size:
- 1,371 sqft
- Stories:
- 1
- Beds:
- 3
- Baths:
- 2
- Facing direction:
- Southeast
Construction Details
Home Features & Finishes
- Construction Materials:
- StuccoWood Frame
- Cooling:
- Central Air
- Flooring:
- Vinyl Flooring
- Foundation Details:
- Slab
- Garage/Parking:
- Door OpenerGarageCovered Garage/ParkingAttached Garage
- Interior Features:
- Ceiling-VaultedWalk-In ClosetSliding DoorsTray Ceiling
- Kitchen:
- DishwasherMicrowave OvenRefrigeratorKitchen Range
- Laundry facilities:
- Utility/Laundry Room
- Lighting:
- Exterior Lighting
- Pets:
- Pets AllowedCat(s) Only AllowedDog(s) Only Allowed
- Property amenities:
- PatioPorch
- Rooms:
- AtticPrimary Bedroom On MainOpen Concept FloorplanPrimary Bedroom Downstairs
- Security system:
- Smoke Detector

Considering this home?
Our expert will guide your tour, in-person or virtual
Need more information?
Text or call (888) 486-2818
Utility Information
- Heating:
- Electric Heating, Heat Pump, Water Heater, Central Heating
- Utilities:
- Electricity Available, Water Available
Neighborhood Details
Ocklawaha, Florida
Marion County 32179
Schools in Marion County School District
GreatSchools’ Summary Rating calculation is based on 4 of the school’s themed ratings, including test scores, student/academic progress, college readiness, and equity. This information should only be used as a reference. NewHomesMate is not affiliated with GreatSchools and does not endorse or guarantee this information. Please reach out to schools directly to verify all information and enrollment eligibility. Data provided by GreatSchools.org © 2024
Average Home Price in 32179
Getting Around
Air Quality
Taxes & HOA
- Tax Year:
- 2023
- HOA fee:
- N/A
Estimated Monthly Payment
Recently Added Communities in this Area
Nearby Communities in Ocklawaha
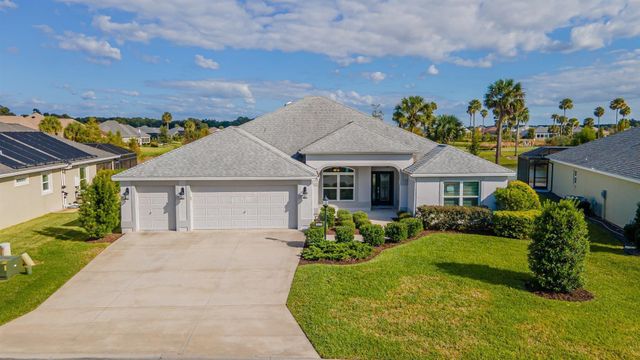
Contact for price
The Villages/Designer Homes
Community by Holding Company of The Villages, Inc.
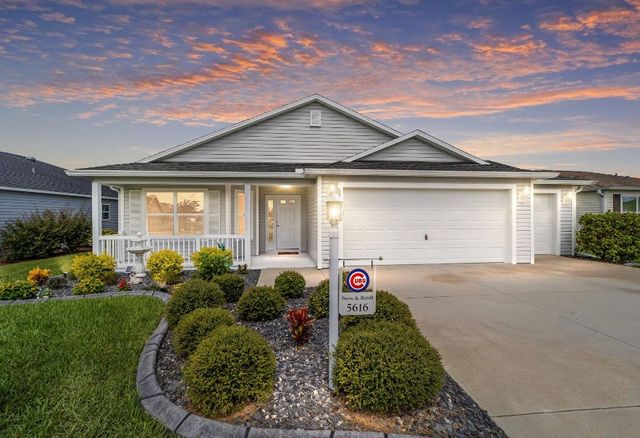
from$270,000
The Villages/Cottage Homes
Community by Holding Company of The Villages, Inc.
New Homes in Nearby Cities
More New Homes in Ocklawaha, FL
Listed by Tiffany Moen, 1tiffanymoen@gmail.com
THURMOND REALTY LLC, MLS GC525609
THURMOND REALTY LLC, MLS GC525609
IDX information is provided exclusively for personal, non-commercial use, and may not be used for any purpose other than to identify prospective properties consumers may be interested in purchasing. Information is deemed reliable but not guaranteed. Some IDX listings have been excluded from this website. Listing Information presented by local MLS brokerage: NewHomesMate LLC (888) 486-2818
Read MoreLast checked Nov 21, 8:00 am
