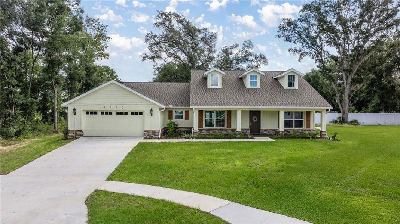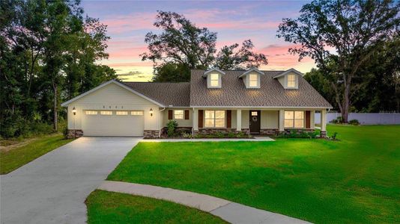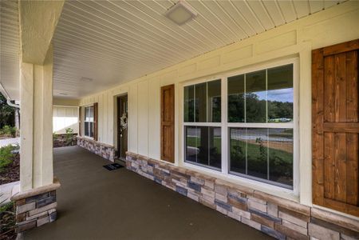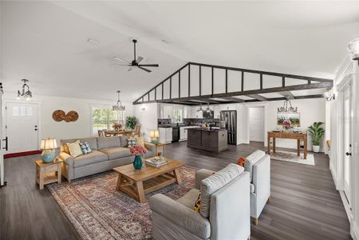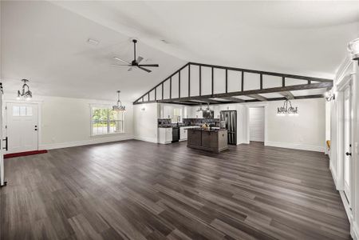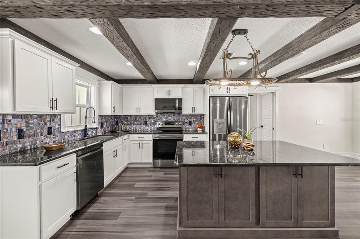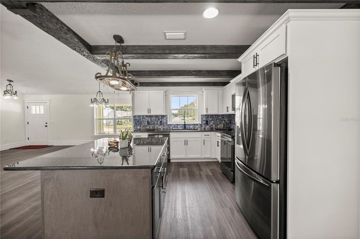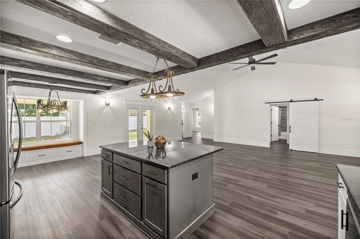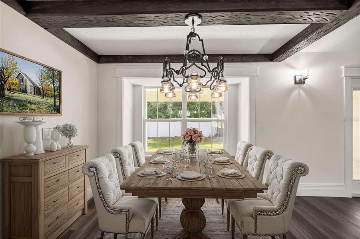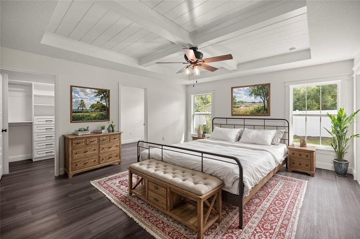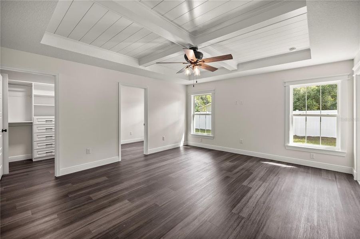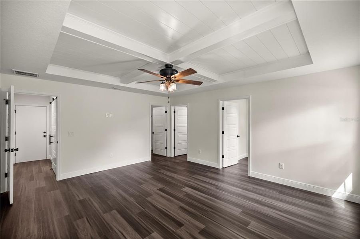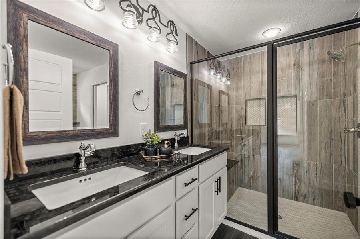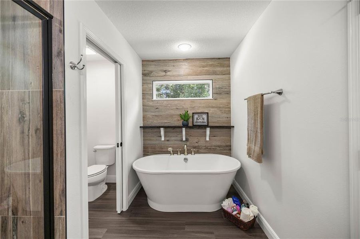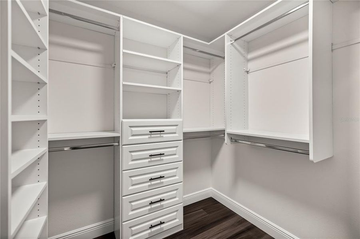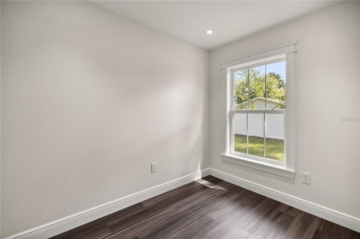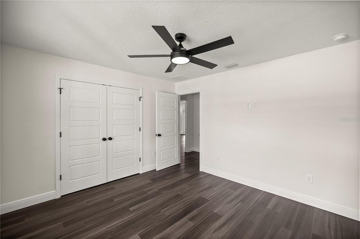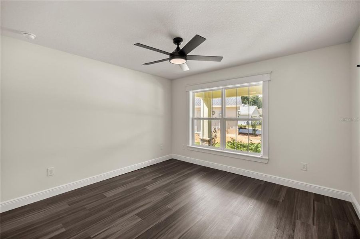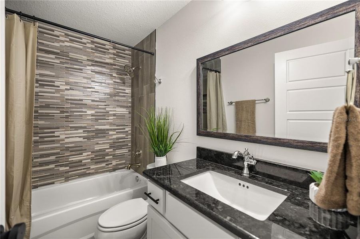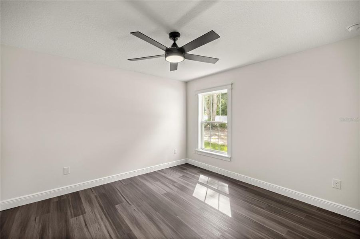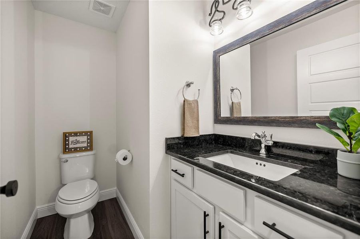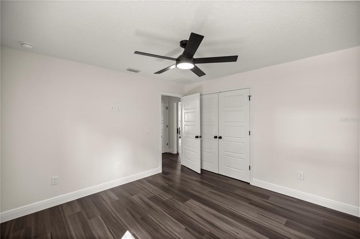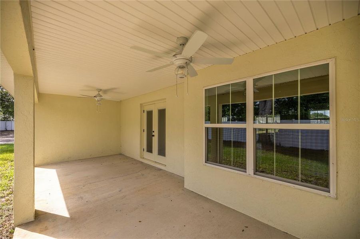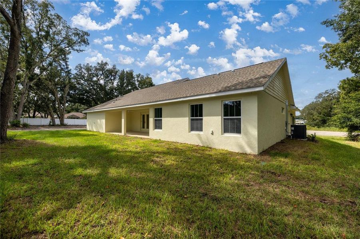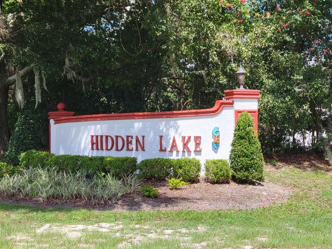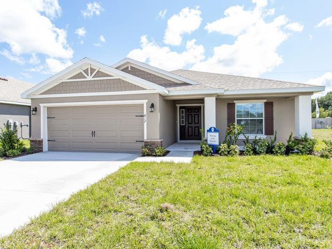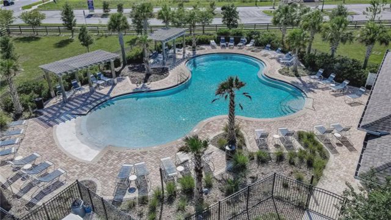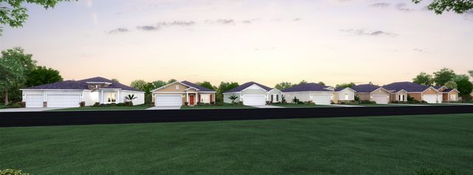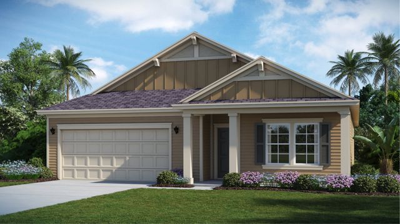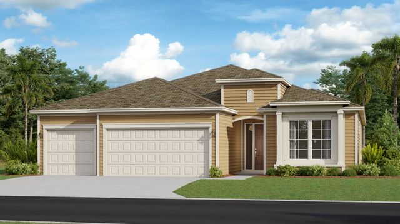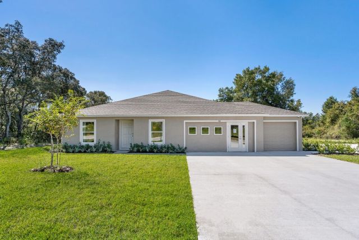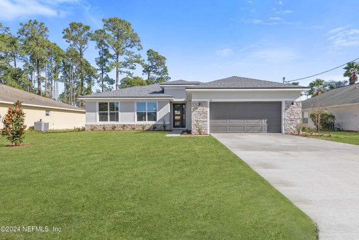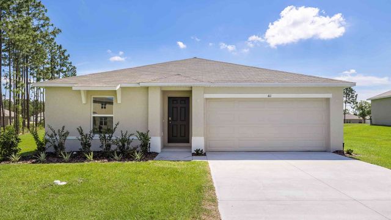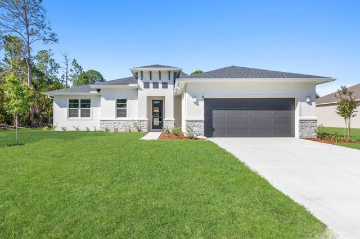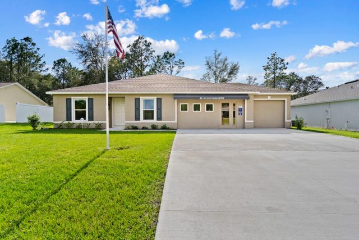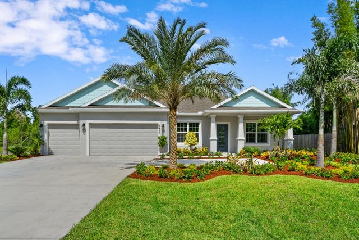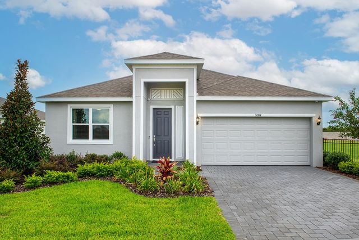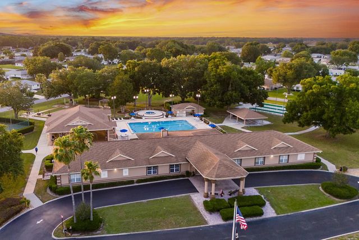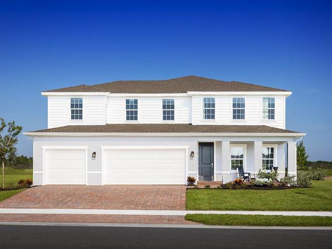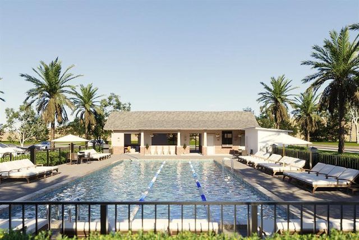Move-in Ready
$495,000
6600 Sw 109Th Lane, Ocala, FL 34476
Rhianna Plan
4 bd · 2.5 ba · 1 story · 2,247 sqft
$495,000
Home Highlights
Garage
Attached Garage
Walk-In Closet
Primary Bedroom Downstairs
Utility/Laundry Room
Dining Room
Porch
Primary Bedroom On Main
Central Air
Dishwasher
Microwave Oven
Office/Study
Kitchen
Vinyl Flooring
Electricity Available
Home Description
This stunning custom-built Rhianna model home offers four bedrooms and 2 1/2 baths, featuring an array of luxurious details. With charming columns and shutters, a painted front porch, and professional landscaping with irrigation, the exterior of the home exudes timeless appeal. The home is coated in Sherwin-Williams paint both inside and out, with energy-efficient R-30 insulation and hurricane-ready Low-E glass windows. The garage floor is finished with epoxy for added durability. Inside, you’ll find an open layout with high-end finishes throughout. The laundry room showcases a decorative cedar wall, and the kitchen is equipped with diamond cabinets, dovetail drawers, and soft-close doors. The large kitchen island with a pot rack and a four-piece GE appliance package is perfect for entertaining. Delta faucets, high-end granite countertops, a custom tile backsplash, and custom beams in both the kitchen and living room bring character to the space. A window seat with storage in the dining area and barn doors leading to a large pantry with shelving add charm and function. The home features Cali Pro luxury vinyl flooring with a 50-year warranty, custom moldings, and 5 1/4 inch baseboards throughout, along with stylish lighting and ceiling fans in the bedrooms and living room. French doors with built-in blinds open to the outdoor space. The master suite boasts a coffered ceiling with shiplap detailing, custom molding, a walk-in closet system, and a private bonus room that can be used as a sitting area, office, nursery, or additional walk-in closet. This rare gem is located in Southwest Ocala, close to shopping, restaurants, and medical facilities, and is built by one of the most detailed builders in the area. Don’t miss out on the opportunity to call this meticulously crafted home yours!
Home Details
*Pricing and availability are subject to change.- Garage spaces:
- 2
- Property status:
- Move-in Ready
- Lot size (acres):
- 0.20
- Size:
- 2,247 sqft
- Stories:
- 1
- Beds:
- 4
- Baths:
- 2.5
- Facing direction:
- West
Construction Details
Home Features & Finishes
- Construction Materials:
- BlockConcrete
- Cooling:
- Central Air
- Flooring:
- Vinyl Flooring
- Foundation Details:
- Slab
- Garage/Parking:
- Door OpenerGarageOff-Street Garage/ParkingAttached Garage
- Interior Features:
- Walk-In ClosetCrown Molding
- Kitchen:
- DishwasherMicrowave OvenRefrigeratorKitchen Range
- Laundry facilities:
- Utility/Laundry Room
- Pets:
- Pets Allowed
- Property amenities:
- SidewalkPorch
- Rooms:
- Bonus RoomPrimary Bedroom On MainKitchenDen RoomOffice/StudyDining RoomOpen Concept FloorplanPrimary Bedroom Downstairs

Considering this home?
Our expert will guide your tour, in-person or virtual
Need more information?
Text or call (888) 486-2818
Utility Information
- Heating:
- Electric Heating, Heat Pump, Central Heating
- Utilities:
- Electricity Available
Community Amenities
- Woods View
Neighborhood Details
Ocala, Florida
Marion County 34476
Schools in Marion County School District
GreatSchools’ Summary Rating calculation is based on 4 of the school’s themed ratings, including test scores, student/academic progress, college readiness, and equity. This information should only be used as a reference. NewHomesMate is not affiliated with GreatSchools and does not endorse or guarantee this information. Please reach out to schools directly to verify all information and enrollment eligibility. Data provided by GreatSchools.org © 2024
Average Home Price in 34476
Getting Around
Air Quality
Taxes & HOA
- Tax Year:
- 2023
- HOA Name:
- Oak Ridge Estates/Peggy or Natalie
- HOA fee:
- $94.78/monthly
- HOA fee includes:
- Cable TV
Estimated Monthly Payment
Recently Added Communities in this Area
Nearby Communities in Ocala
New Homes in Nearby Cities
More New Homes in Ocala, FL
Listed by Ashley Yates, PA, ashleyyatesrealtor@gmail.com
ASHLEY YATES REALTY, MLS OM687454
ASHLEY YATES REALTY, MLS OM687454
IDX information is provided exclusively for personal, non-commercial use, and may not be used for any purpose other than to identify prospective properties consumers may be interested in purchasing. Information is deemed reliable but not guaranteed. Some IDX listings have been excluded from this website. Listing Information presented by local MLS brokerage: NewHomesMate LLC (888) 486-2818
Read MoreLast checked Nov 21, 8:00 am
