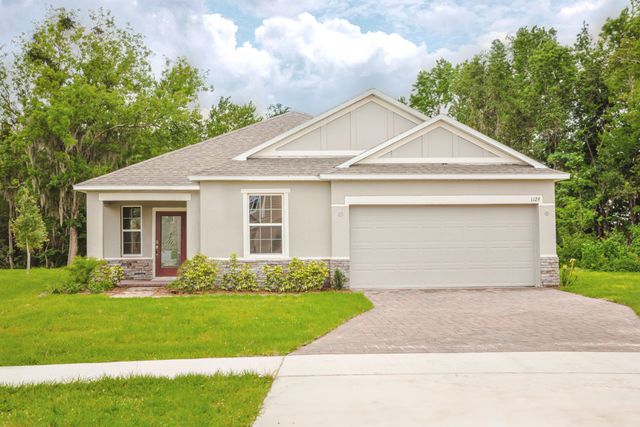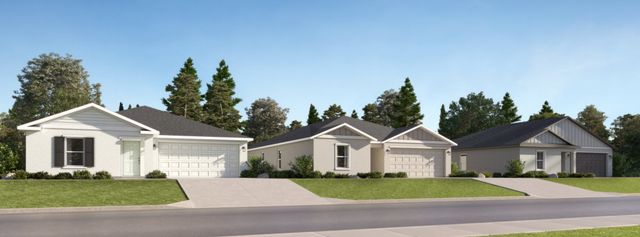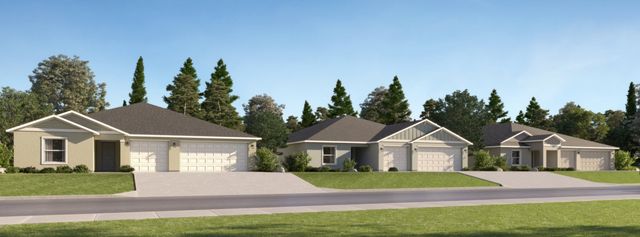
Hammock Reserve
Community by Maronda Homes
The Melbourne floor-plan offers an open concept layout, this beautiful home was designed to incorporate the family in your new home. This beautiful home welcomes you with a family room that is open to the kitchen and dining areas, making it airy with increased natural light. The spacious kitchen has plenty of counter space, with a good amount of work space and a center island. Off the kitchen, there is a rear staircase that leads to the second floor. Upstairs, the master suite is complete with a large walk-in closet and dual vanities. The 3 secondary bedrooms, also located upstairs, share a central bathroom. There is also a loft space that can be a 5th bedroom if you prefer and a second floor laundry. This beautiful floor plan also offers a first floor flex space and spacious 2 car garage.
Haines City, Florida
Polk County 33844
GreatSchools’ Summary Rating calculation is based on 4 of the school’s themed ratings, including test scores, student/academic progress, college readiness, and equity. This information should only be used as a reference. NewHomesMate is not affiliated with GreatSchools and does not endorse or guarantee this information. Please reach out to schools directly to verify all information and enrollment eligibility. Data provided by GreatSchools.org © 2024

Community by Lennar

Community by Lennar