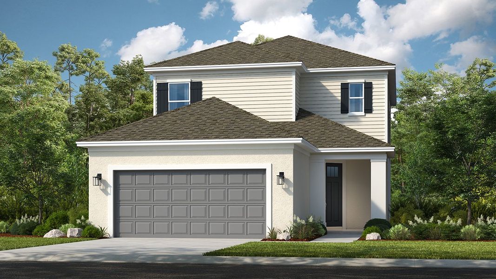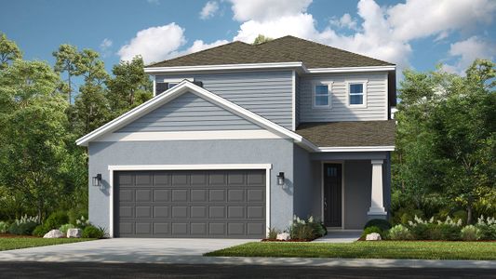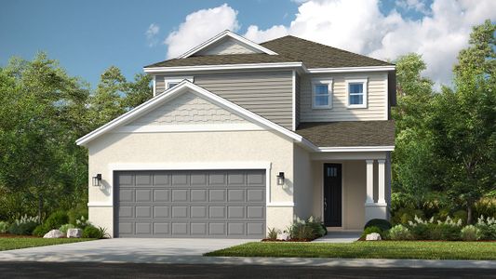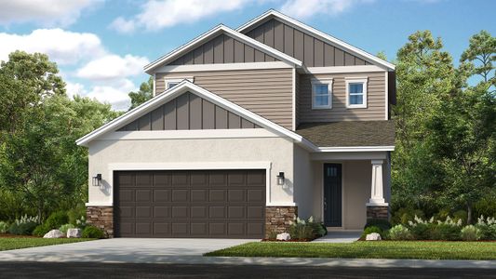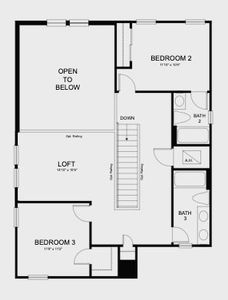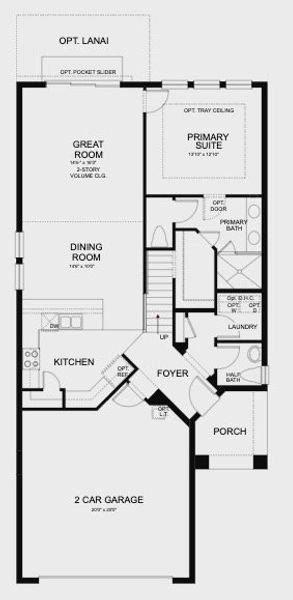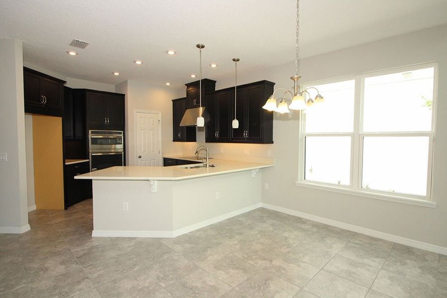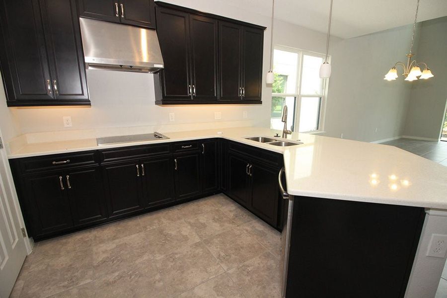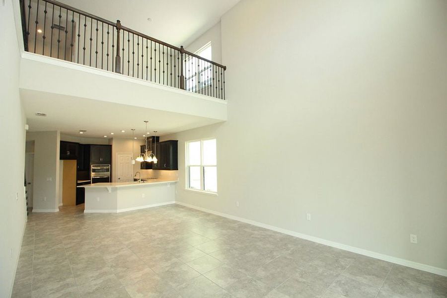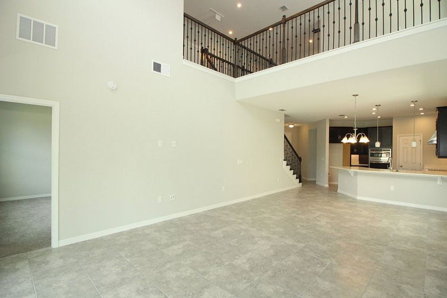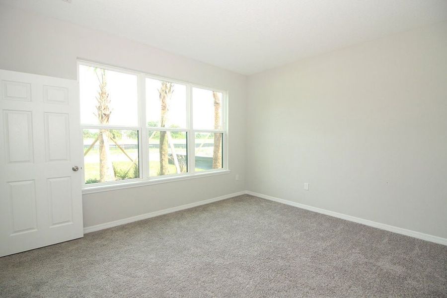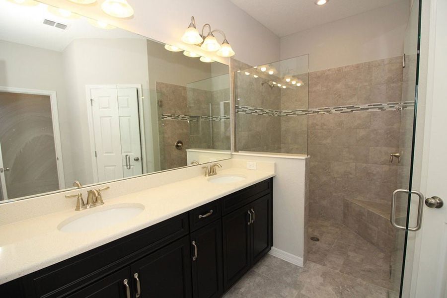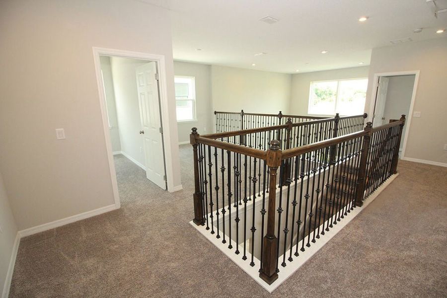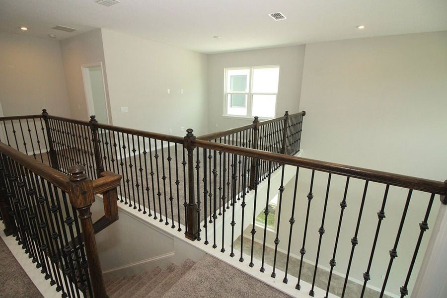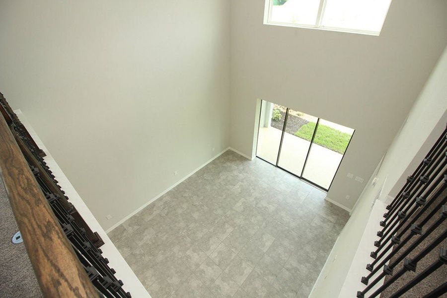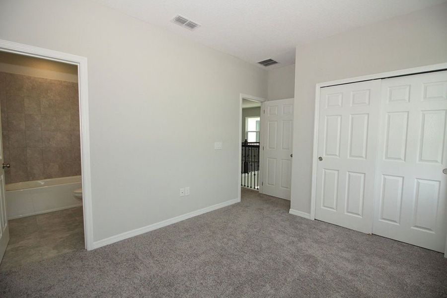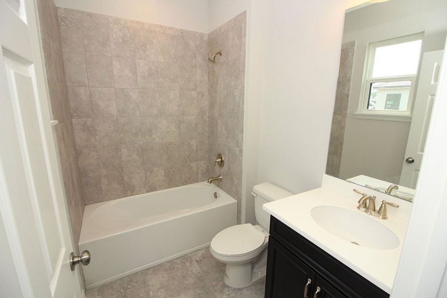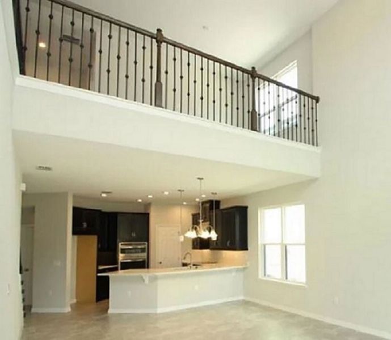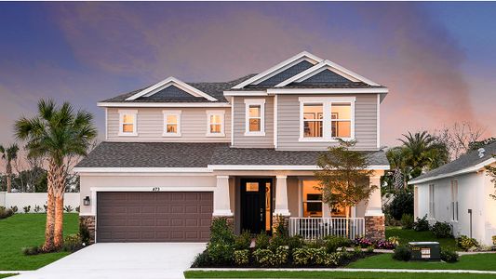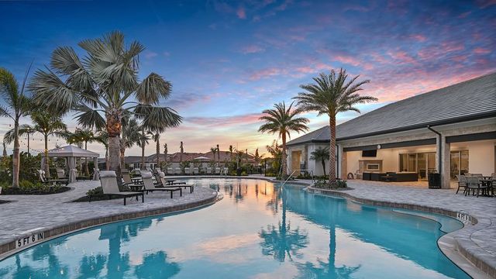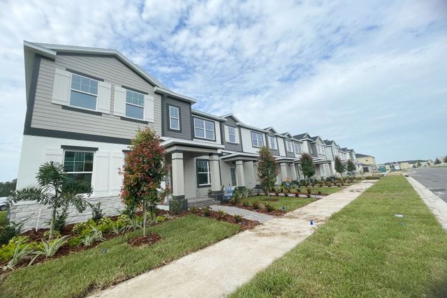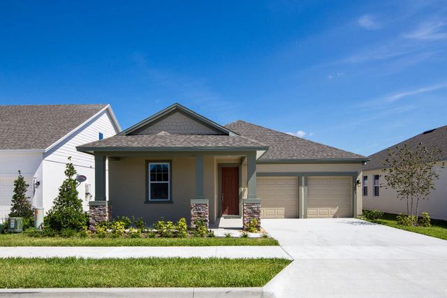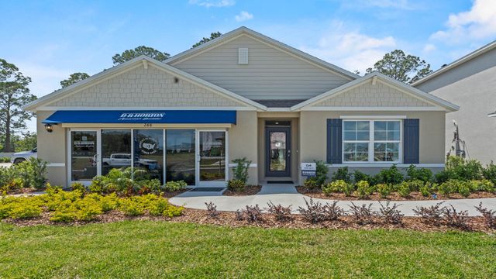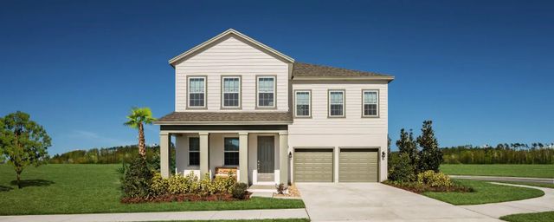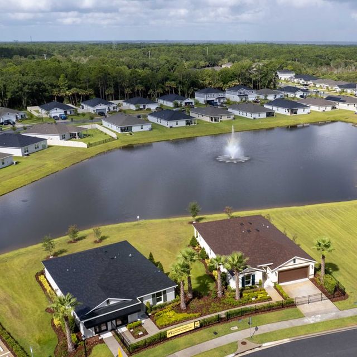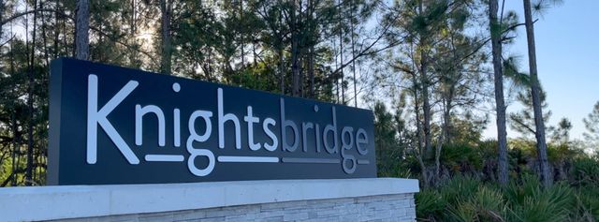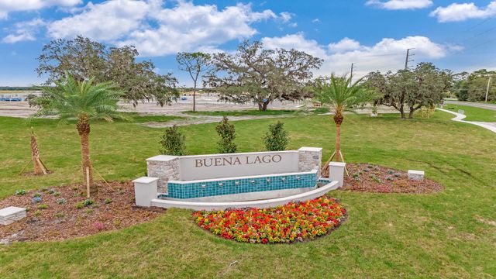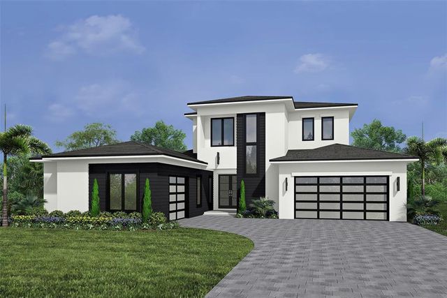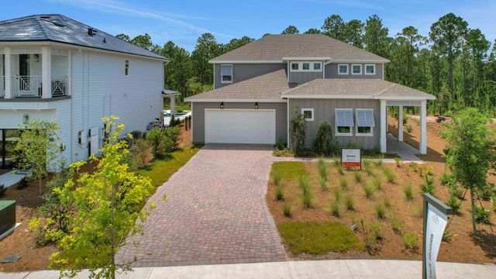Floor Plan
Lowered rates
Flex cash
Reduced prices
from $477,995
Captiva, 1212 Teal Creek Drive, Saint Cloud, FL 34771
3 bd · 3.5 ba · 2 stories · 1,989 sqft
Lowered rates
Flex cash
Reduced prices
from $477,995
Home Highlights
Garage
Attached Garage
Walk-In Closet
Primary Bedroom Downstairs
Utility/Laundry Room
Dining Room
Family Room
Porch
Primary Bedroom On Main
Loft
Community Pool
Playground
Plan Description
With the Captiva floor plan, you are discovering a unique, two-story, home design with a well-thought-out layout, stylish touches throughout, and personalization options that allow you to truly make it your own. 1,989 square feet bring forward 3 bedrooms, 3 full bathrooms, 1 half bathroom, a 2-car garage, and more! You can also use the Taylor Morrison Design Studio to make upgrades and choose detailed options for finishings and features. Inside the Captiva, you'll find the designer kitchen, the dining room, and a great room, which features a soaring 2-story ceiling, all spanning one side of the home. The kitchen features a pantry and counter with an L-shaped counter space that overlooks the dining and great rooms. You'll have easy access to the sunny lanai from this area as well, for those days that you want to change things up and have an outdoor meal and enjoy the sunny Florida weather. Here, you will find the option to also add an outdoor kitchen if you please. Upstairs, you’ll find bedrooms 2 and 3 along with two full baths and a loft area. Options for this level include a study or fourth bedroom in place of the loft. The bathrooms have personalization options for you as well, including switching out the bathtubs for showers and, in one of them, an additional sink. With all of this, it is evident that the Captiva boasts every chance for prospective homebuyers to make it a reflection of their personal style and preferences.
Plan Details
*Pricing and availability are subject to change.- Name:
- Captiva
- Garage spaces:
- 2
- Property status:
- Floor Plan
- Size:
- 1,989 sqft
- Stories:
- 2
- Beds:
- 3
- Baths:
- 3.5
Construction Details
- Builder Name:
- Taylor Morrison
Home Features & Finishes
- Garage/Parking:
- GarageAttached Garage
- Interior Features:
- Walk-In ClosetLoft
- Laundry facilities:
- Utility/Laundry Room
- Property amenities:
- Porch
- Rooms:
- Primary Bedroom On MainGuest RoomDining RoomFamily RoomPrimary Bedroom Downstairs

Considering this home?
Our expert will guide your tour, in-person or virtual
Need more information?
Text or call (888) 486-2818
The Waters at Center Lake Ranch Community Details
Community Amenities
- Dining Nearby
- Dog Park
- Playground
- Sport Court
- Community Pool
- Park Nearby
- Basketball Court
- Cabana
- Open Greenspace
- Walking, Jogging, Hike Or Bike Trails
- Pavilion
- Entertainment
- Master Planned
- Shopping Nearby
Neighborhood Details
Saint Cloud, Florida
Osceola County 34771
Schools in Osceola County School District
GreatSchools’ Summary Rating calculation is based on 4 of the school’s themed ratings, including test scores, student/academic progress, college readiness, and equity. This information should only be used as a reference. NewHomesMate is not affiliated with GreatSchools and does not endorse or guarantee this information. Please reach out to schools directly to verify all information and enrollment eligibility. Data provided by GreatSchools.org © 2024
Average Home Price in 34771
Getting Around
Air Quality
Taxes & HOA
- Tax Year:
- 2024
- HOA Name:
- The Waters at Center Lake Ranch HOA
- HOA fee:
- $1,746/annual
- HOA fee requirement:
- Mandatory
