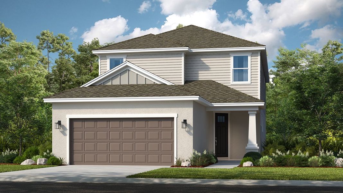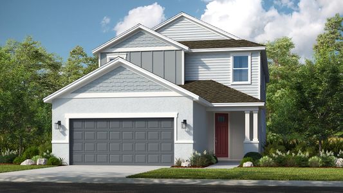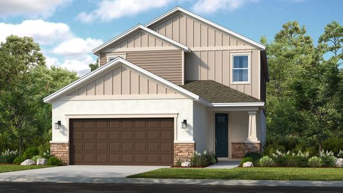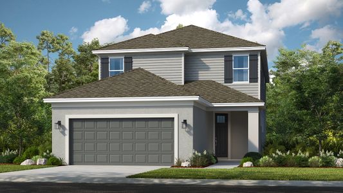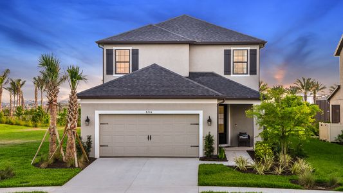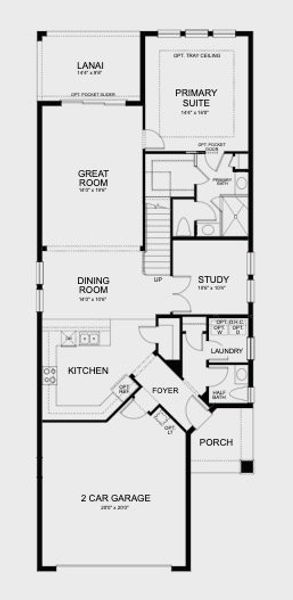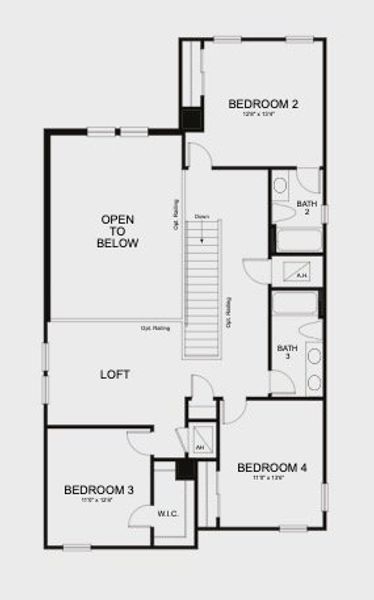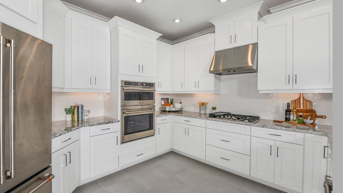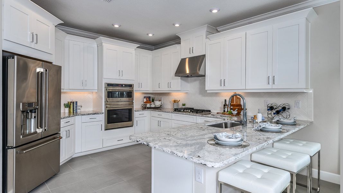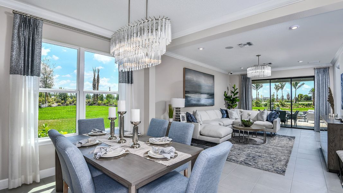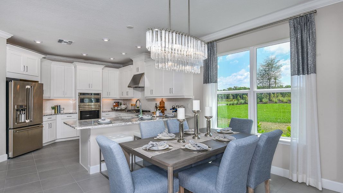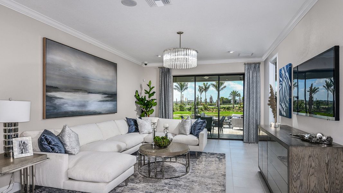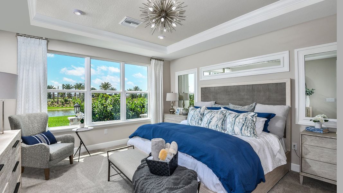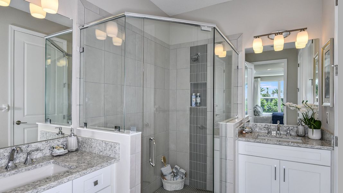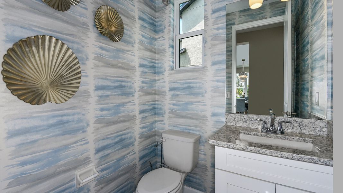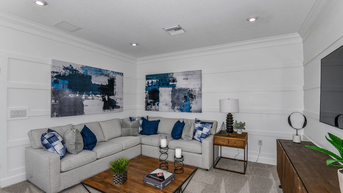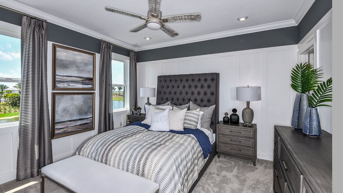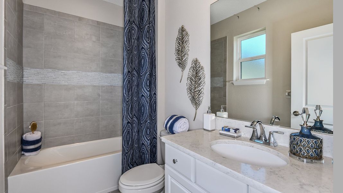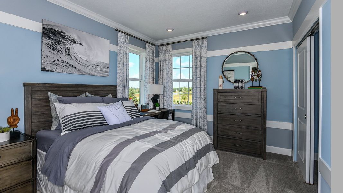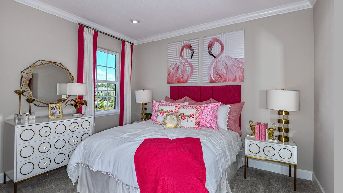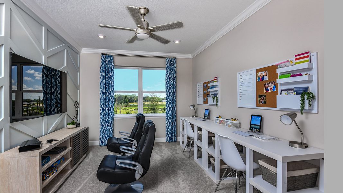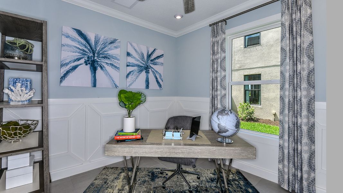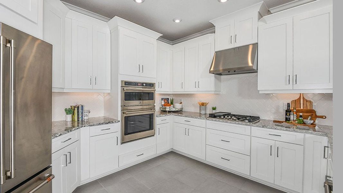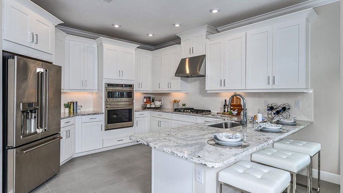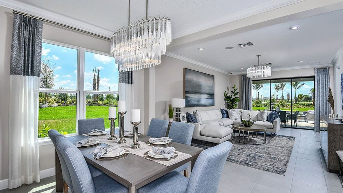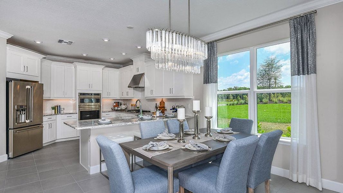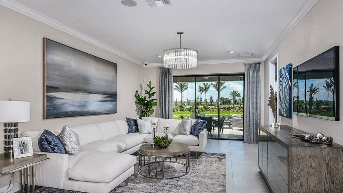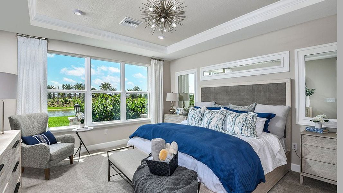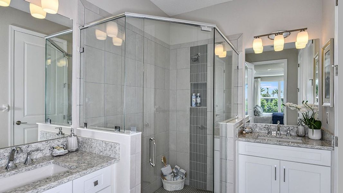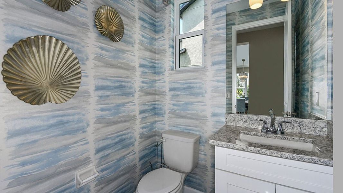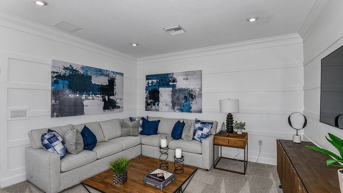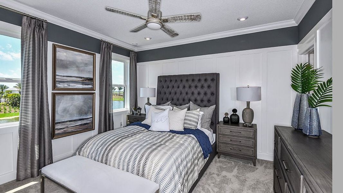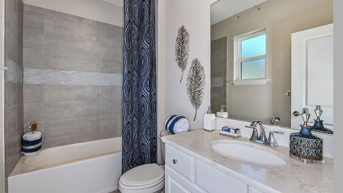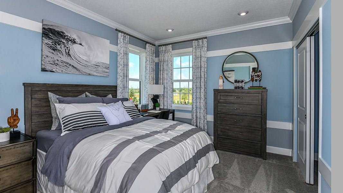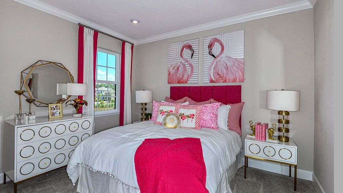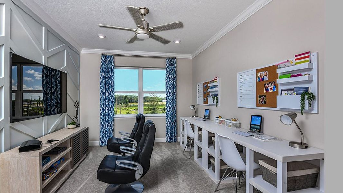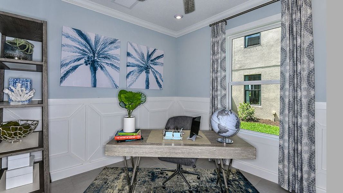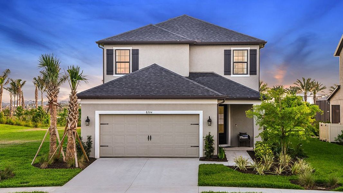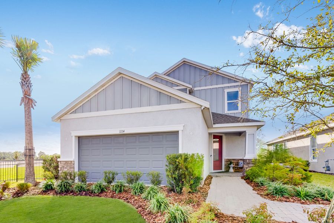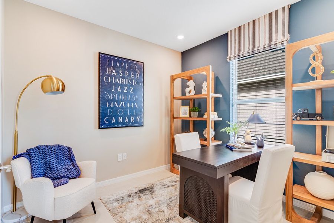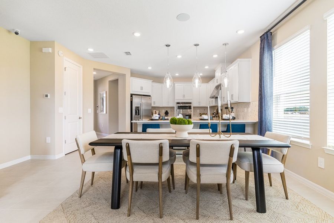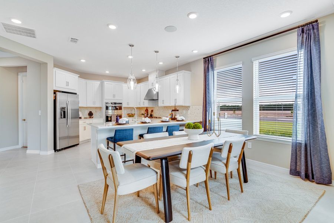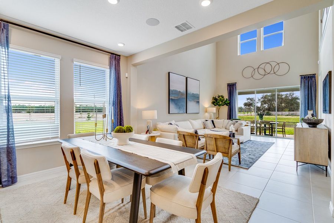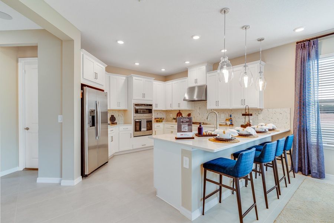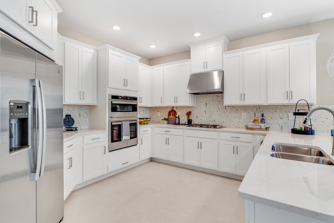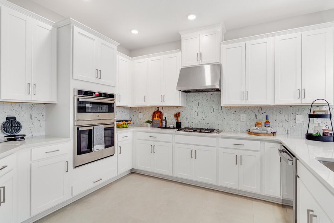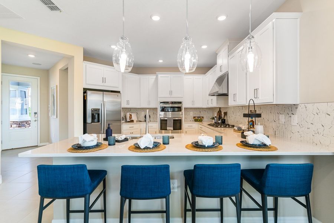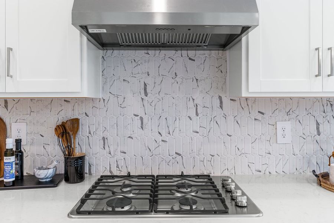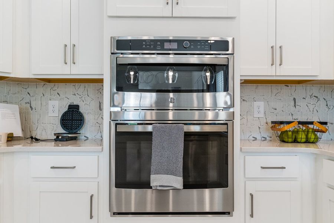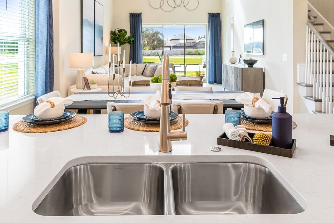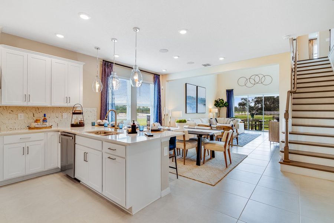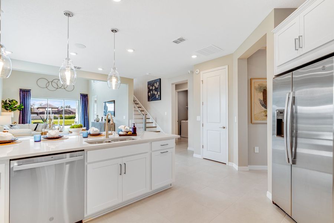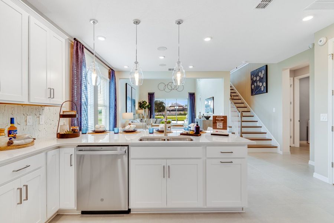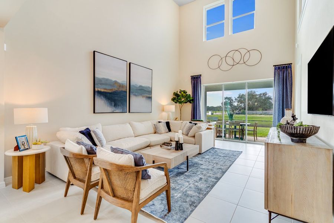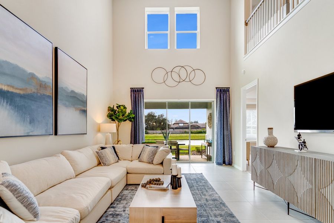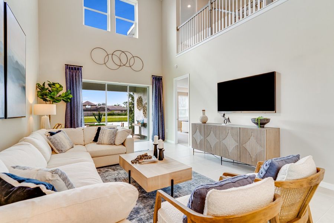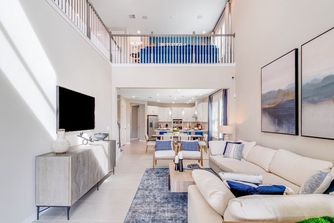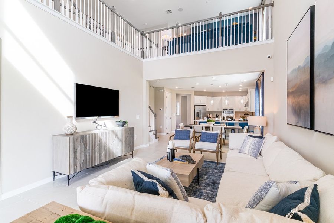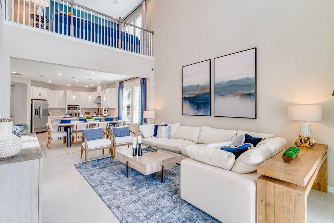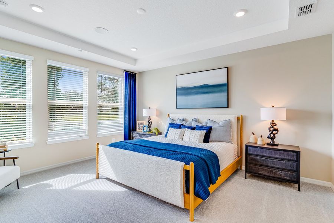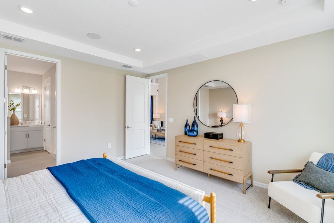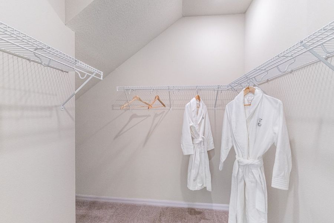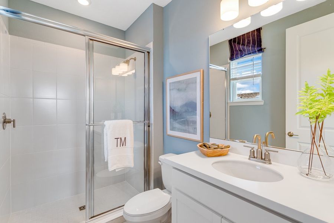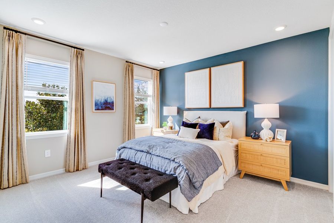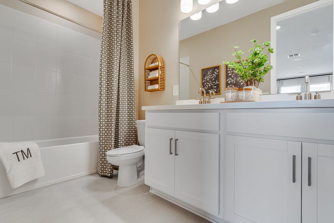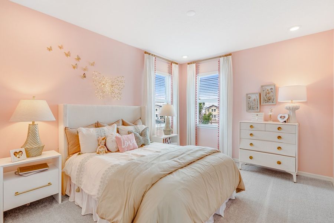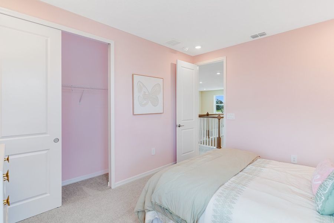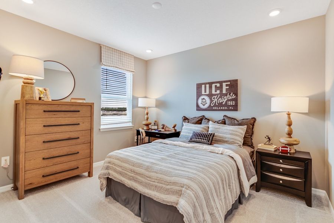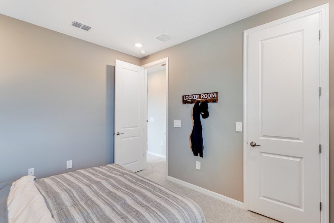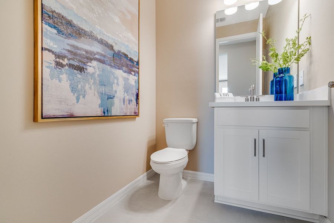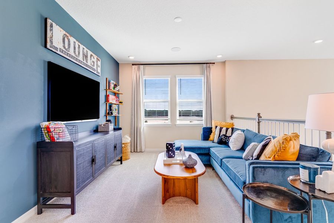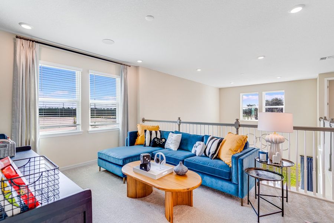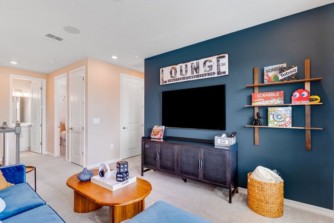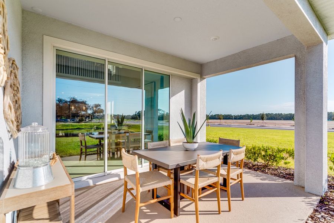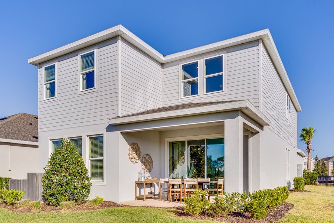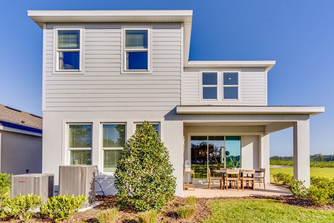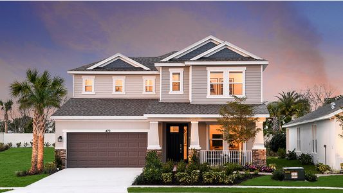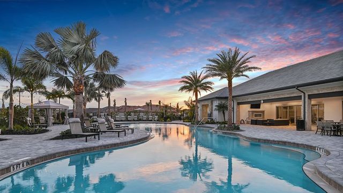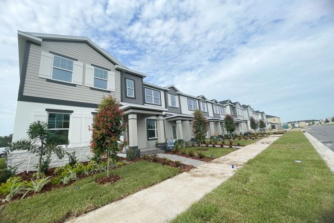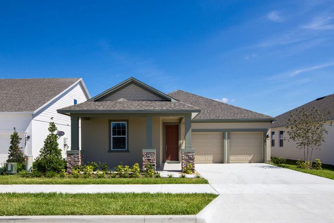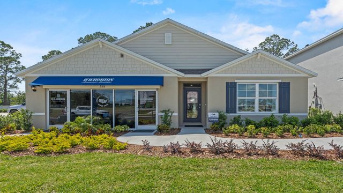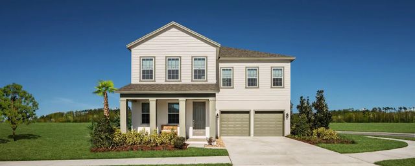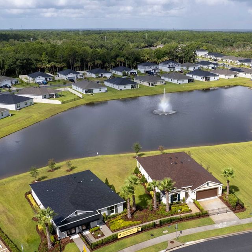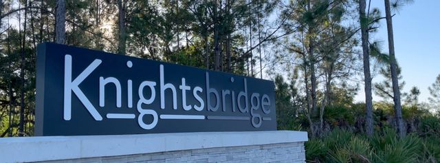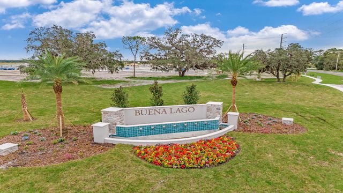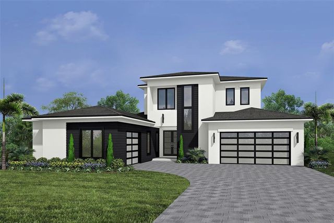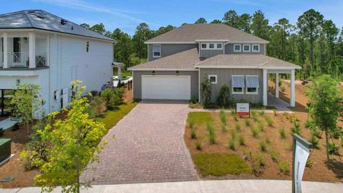Floor Plan
Lowered rates
Flex cash
Reduced prices
from $522,995
Anastasia, 1212 Teal Creek Drive, Saint Cloud, FL 34771
4 bd · 3.5 ba · 2 stories · 2,582 sqft
Lowered rates
Flex cash
Reduced prices
from $522,995
Home Highlights
Garage
Attached Garage
Walk-In Closet
Primary Bedroom Downstairs
Utility/Laundry Room
Dining Room
Family Room
Porch
Primary Bedroom On Main
Office/Study
Loft
Community Pool
Playground
Plan Description
The spacious Anastasia floor plan offers a unique layout that’s ideal for Florida living. The foyer angles off the front porch, with access to the laundry room and a half bathroom on the right. Straight ahead, the designer kitchen with offers pantry and counter space with the sink square to the open dining room and great room area. The main level also includes a study with French doors, you may choose the optional layout for the study, swapping the placement of the half bath and laundry from the foyer. Step outside to the lanai, accessible from the great room. Add the optional outdoor kitchen to the lanai and create an outdoor living oasis of your own. Your owner’s retreat is tucked away off the gathering room. A walk-in closet provides plenty of wardrobe space. The owner’s bath includes two sink vanities separated by an elegant over-sized shower. The commode is conveniently situated for privacy. The primary bedroom is tucked away off the great room in the back of the home. A walk-in closet provides plenty of wardrobe space. The primary bath features a water closet for privacy and two sink vanities separated by an elegant over-sized shower. Upstairs you’ll find a loft with an open view down into the great room. Three additional bedrooms are on this level, one with a private full bath and the remaining two share another full bath. You have several layout options on the second floor, including the option to enlarge one of the bedrooms into a second suite, which includes a walk-in closet and a two-sink full bath. Another popular option is the addition of an upstairs game room.
Plan Details
*Pricing and availability are subject to change.- Name:
- Anastasia
- Garage spaces:
- 2
- Property status:
- Floor Plan
- Size:
- 2,582 sqft
- Stories:
- 2
- Beds:
- 4
- Baths:
- 3.5
Construction Details
- Builder Name:
- Taylor Morrison
Home Features & Finishes
- Garage/Parking:
- GarageAttached Garage
- Interior Features:
- Walk-In ClosetLoft
- Laundry facilities:
- Utility/Laundry Room
- Property amenities:
- Porch
- Rooms:
- Primary Bedroom On MainOffice/StudyGuest RoomDining RoomFamily RoomPrimary Bedroom Downstairs

Considering this home?
Our expert will guide your tour, in-person or virtual
Need more information?
Text or call (888) 486-2818
The Waters at Center Lake Ranch Community Details
Community Amenities
- Dining Nearby
- Dog Park
- Playground
- Sport Court
- Community Pool
- Park Nearby
- Basketball Court
- Cabana
- Open Greenspace
- Walking, Jogging, Hike Or Bike Trails
- Pavilion
- Entertainment
- Master Planned
- Shopping Nearby
Neighborhood Details
Saint Cloud, Florida
Osceola County 34771
Schools in Osceola County School District
GreatSchools’ Summary Rating calculation is based on 4 of the school’s themed ratings, including test scores, student/academic progress, college readiness, and equity. This information should only be used as a reference. NewHomesMate is not affiliated with GreatSchools and does not endorse or guarantee this information. Please reach out to schools directly to verify all information and enrollment eligibility. Data provided by GreatSchools.org © 2024
Average Home Price in 34771
Getting Around
Air Quality
Taxes & HOA
- Tax Year:
- 2024
- HOA Name:
- The Waters at Center Lake Ranch HOA
- HOA fee:
- $1,746/annual
- HOA fee requirement:
- Mandatory
