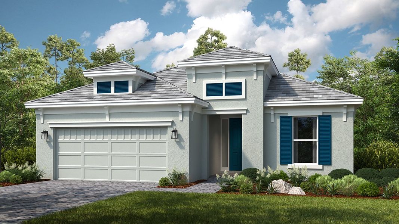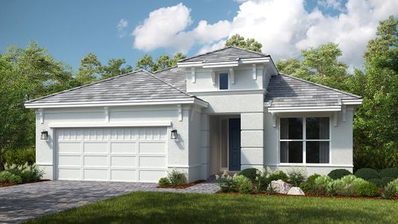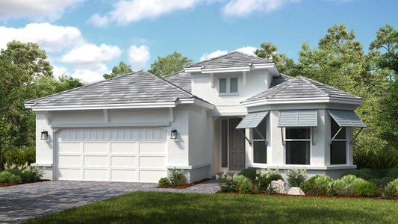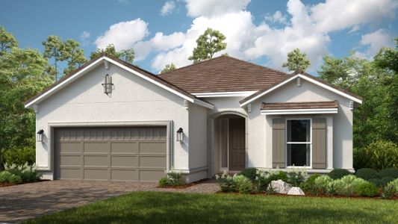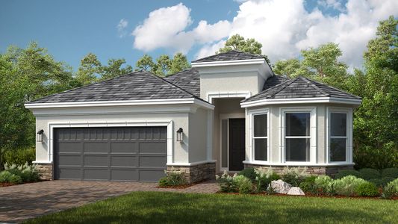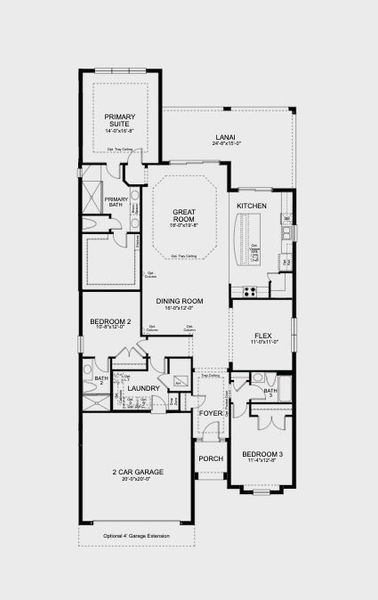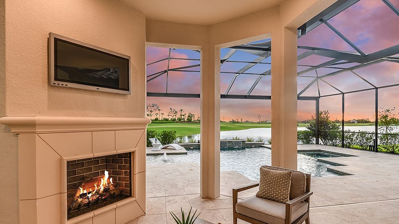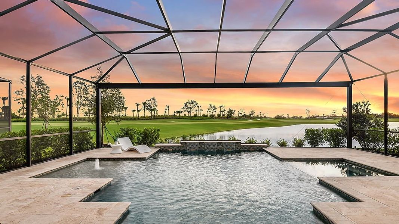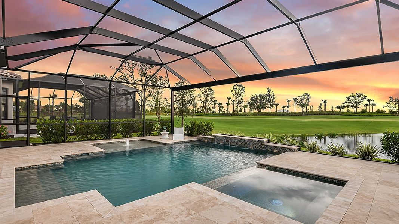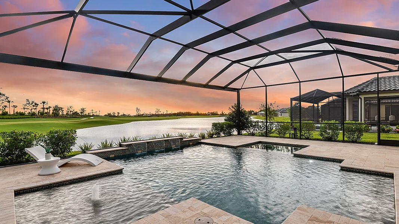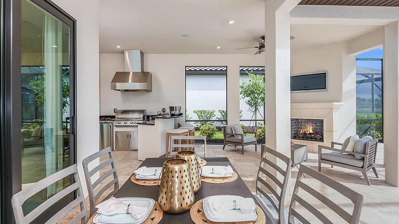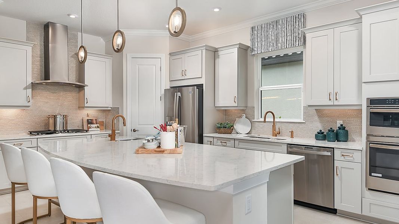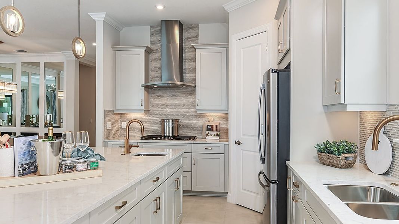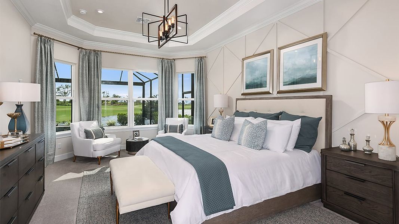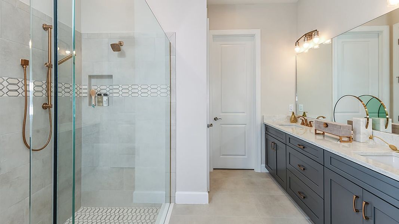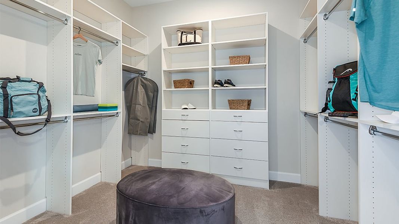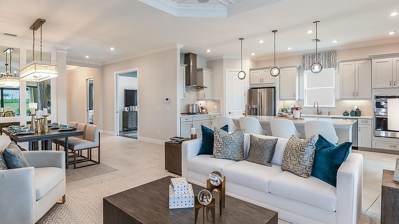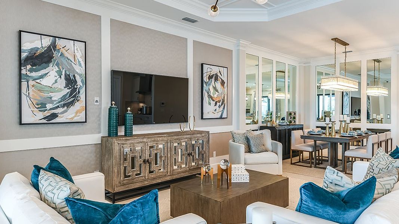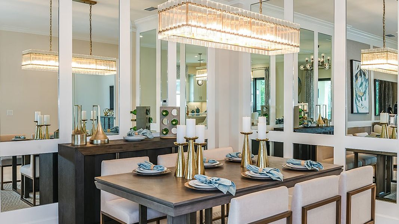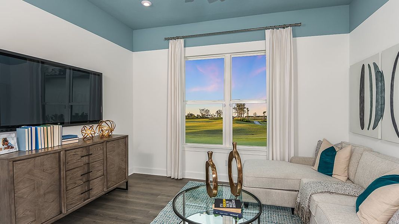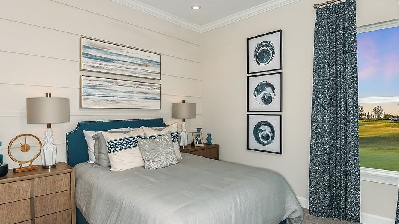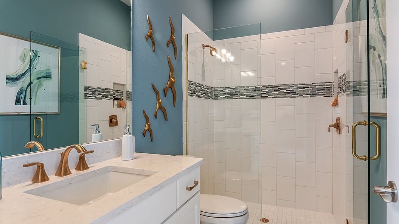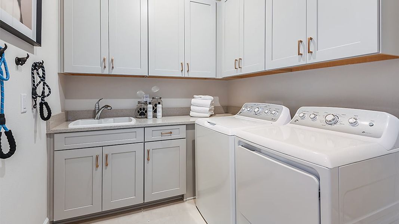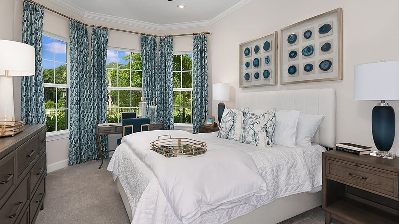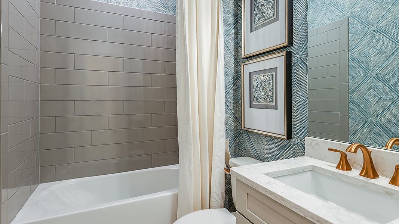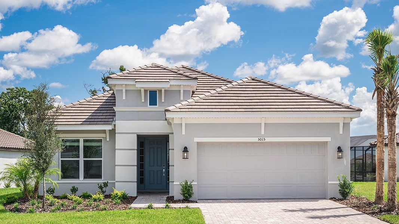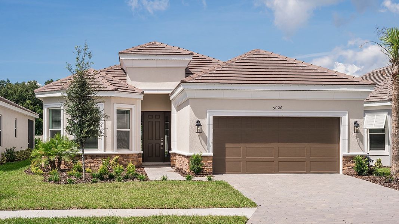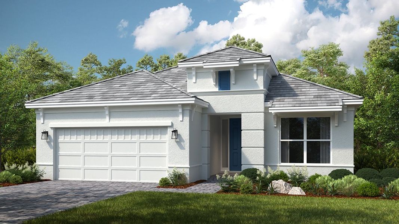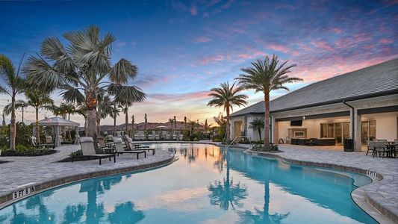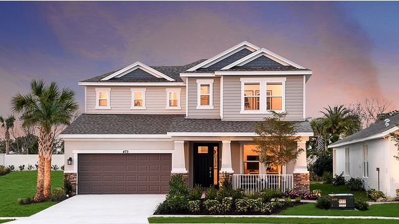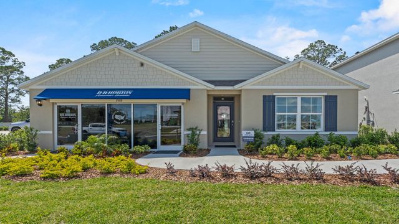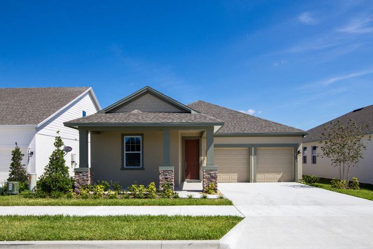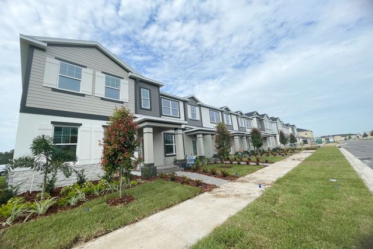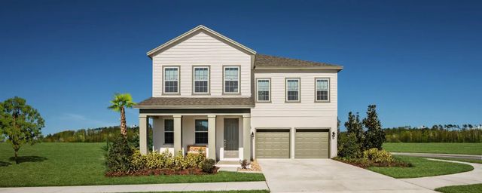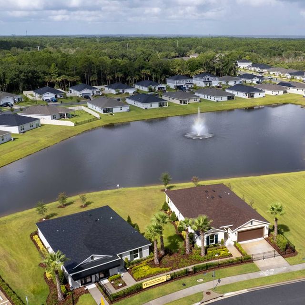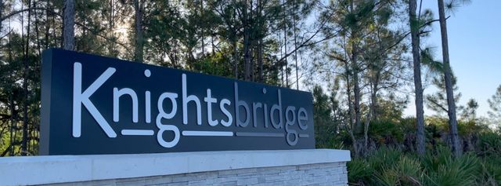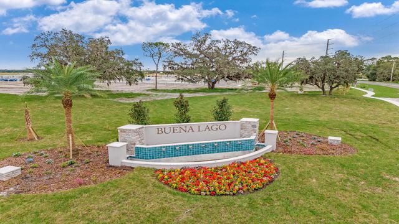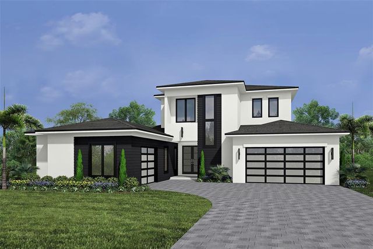Floor Plan
Lazio, Saint Cloud, FL 34771
3 bd · 3 ba · 1 story · 2,275 sqft
Home Highlights
Garage
Attached Garage
Walk-In Closet
Primary Bedroom Downstairs
Utility/Laundry Room
Dining Room
Family Room
Porch
Primary Bedroom On Main
Kitchen
Community Pool
Flex Room
Plan Description
The Lazio is one of Taylor Morrison's most popular floor plans. This home has so much to offer with 2,275 sq. ft. of living space, 3 bedrooms, 3 full baths, and a two-car garage. Enter the home though the foyer which leads into a dining room and spacious great room. The designer kitchen with large island overlooks the great room which has a sliding door leading to a spacious lanai, perfect for outdoor living. The primary suite includes dual sinks, large shower, water closet and large walk-in closet. Options on the Lazio include adding a bay window to the primary suite, a gourmet kitchen, casual dining extension, option for a tandem garage, extended lanai with outdoor kitchen, and more!
Plan Details
*Pricing and availability are subject to change.- Name:
- Lazio
- Garage spaces:
- 2
- Property status:
- Floor Plan
- Size:
- 2,275 sqft
- Stories:
- 1
- Beds:
- 3
- Baths:
- 3
Construction Details
- Builder Name:
- Taylor Morrison
Home Features & Finishes
- Garage/Parking:
- GarageAttached Garage
- Interior Features:
- Walk-In Closet
- Laundry facilities:
- Utility/Laundry Room
- Property amenities:
- BasementLanaiPorch
- Rooms:
- Flex RoomPrimary Bedroom On MainKitchenGuest RoomDining RoomFamily RoomPrimary Bedroom Downstairs

Considering this home?
Our expert will guide your tour, in-person or virtual
Need more information?
Text or call (888) 486-2818
Esplanade at Center Lake Ranch Community Details
Community Amenities
- Dining Nearby
- Dog Park
- Fitness Center/Exercise Area
- Tennis Courts
- Gated Community
- Community Pool
- Concierge Service
- Park Nearby
- Spa Zone
- Cabana
- Bocce Field
- Resort-Style Pool
- Pickleball Court
- Entertainment
- Master Planned
- Shopping Nearby
Neighborhood Details
Saint Cloud, Florida
Osceola County 34771
Schools in Osceola County School District
GreatSchools’ Summary Rating calculation is based on 4 of the school’s themed ratings, including test scores, student/academic progress, college readiness, and equity. This information should only be used as a reference. NewHomesMate is not affiliated with GreatSchools and does not endorse or guarantee this information. Please reach out to schools directly to verify all information and enrollment eligibility. Data provided by GreatSchools.org © 2024
Average Home Price in 34771
Getting Around
Air Quality
Taxes & HOA
- HOA fee:
- N/A
