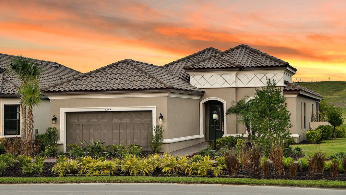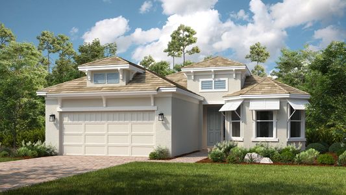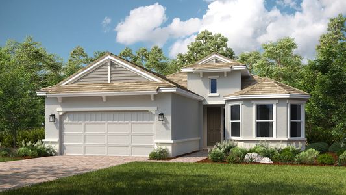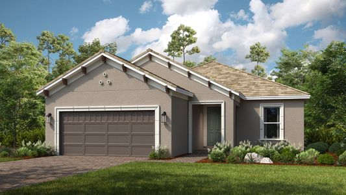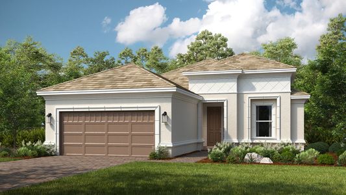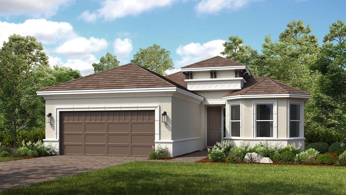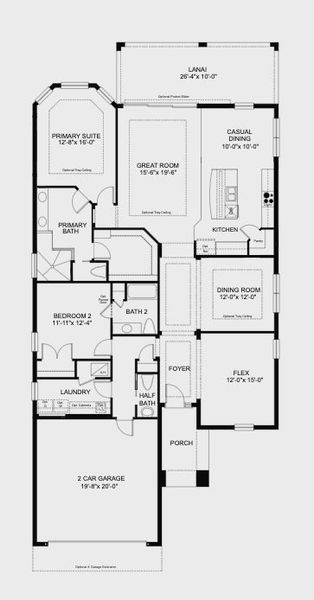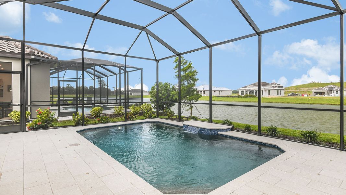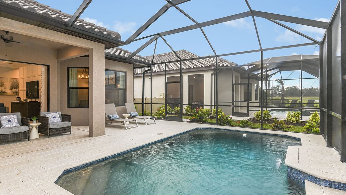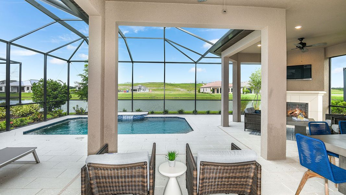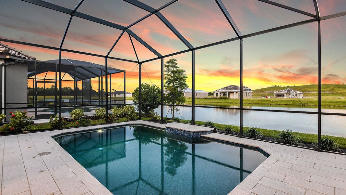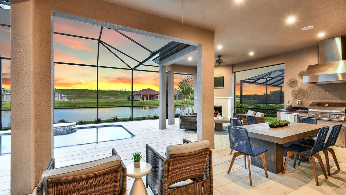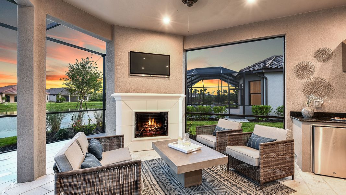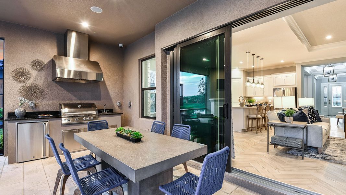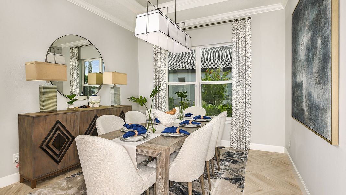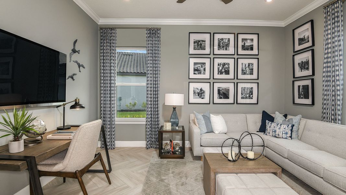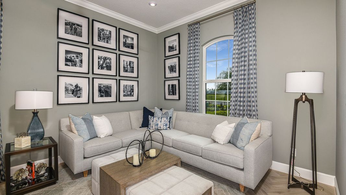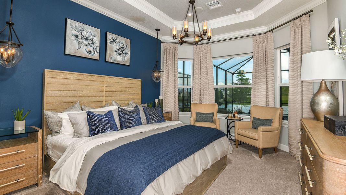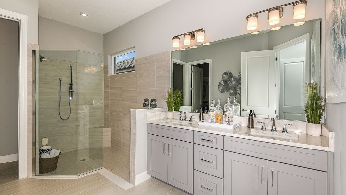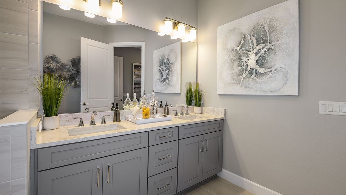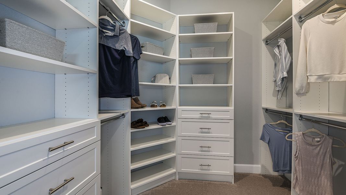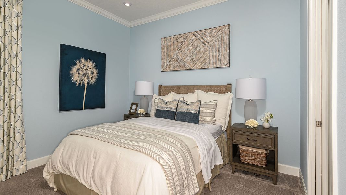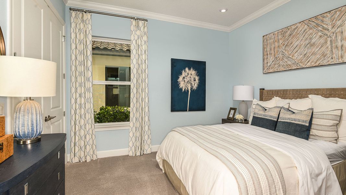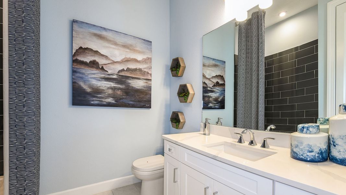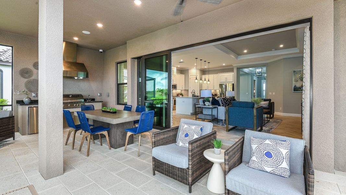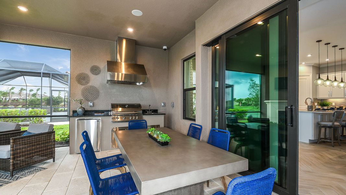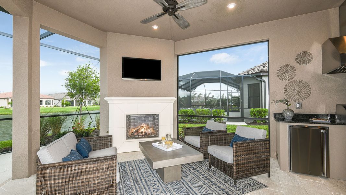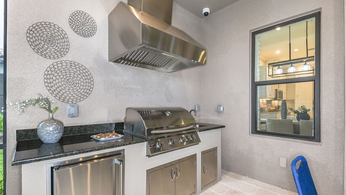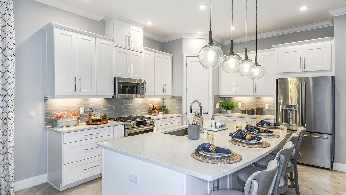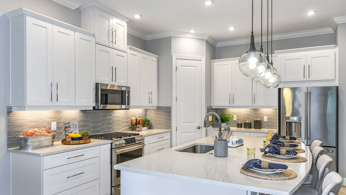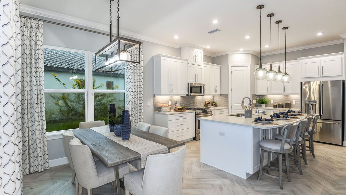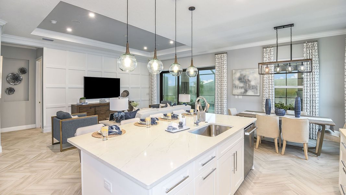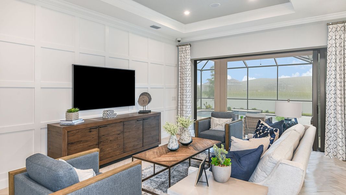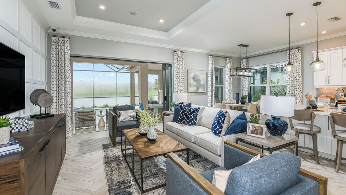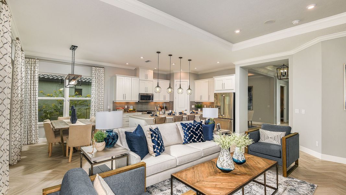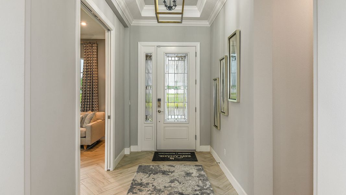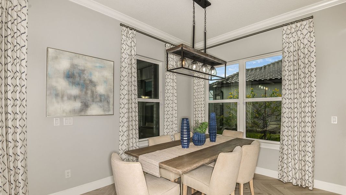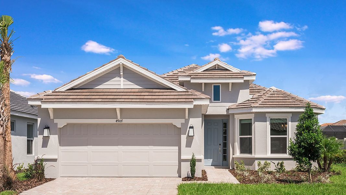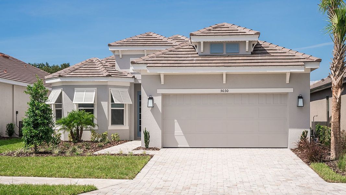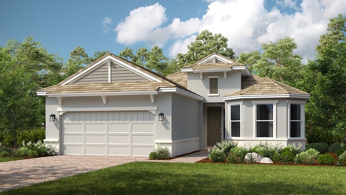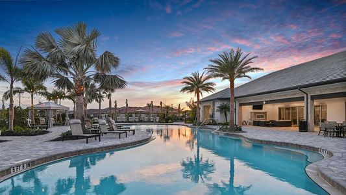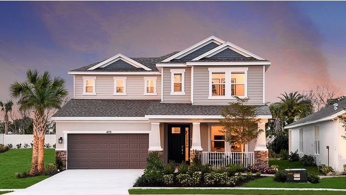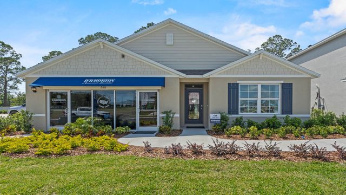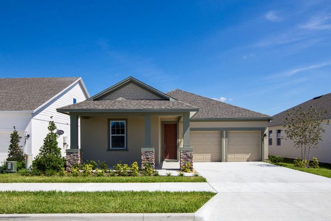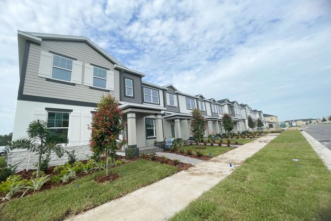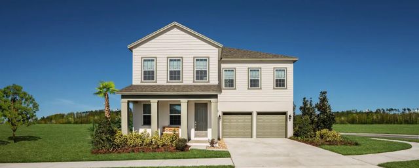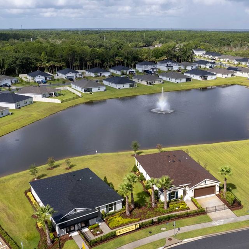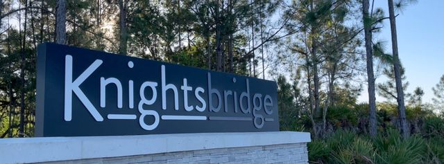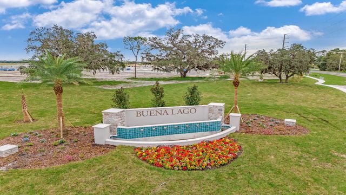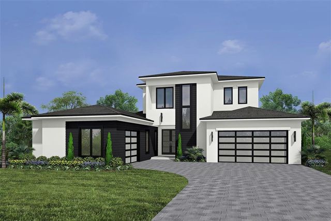Floor Plan
Farnese, Saint Cloud, FL 34771
2 bd · 2.5 ba · 1 story · 2,100 sqft
Home Highlights
Garage
Attached Garage
Walk-In Closet
Primary Bedroom Downstairs
Utility/Laundry Room
Dining Room
Family Room
Porch
Primary Bedroom On Main
Kitchen
Community Pool
Flex Room
Plan Description
Charming Farnese is one of Taylor Morrison's most notable floor plans. This is your chance to make all 2,100 square feet of the space yours. The home design boasts 2 bedrooms, and the option for a 3rd, 2-3 bathrooms, 1 half bathroom, and more! This is your new and well-appointed foundation for making the most of the sunny Florida lifestyle. Presenting an open-concept and an air of accommodation, the Farnese gives you a variety of options to personalize it to fit your needs and unique preferences. The Farnese plan features a gorgeous designer kitchen that makes food prep easy and pleasant and showcases an expansive island. The kitchen overlooks the great room and a casual dining area. Give it a custom look if you want with a step-in pantry or discover a variety of gourmet upgrades. A separate dining room, which includes the option of adding a tray ceiling, is situated adjacent to the kitchen. A lanai at the back of the home, just off the great room, invites relaxing moments at the end of the day, allowing you to enjoy the famed Florida sunsets. Several options let you enhance it to create an indoor-outdoor entertainment space. Include an outdoor kitchen or enlarge the space for an extended screened lanai. An L-shaped covered outdoor living option adds elegant lines and extended space creating your own outdoor oasis. Your Primary Suite gives you both comfort and a chance for private relaxation. The spacious bedroom features an attractive bay window and an optional tray ceiling. In the Primary bath, you’ll find dual sinks and a roomy shower. The suite also has an over-sized walk-in closet. The guest bedroom includes a private full bath and is convenient to the laundry room, which offers the option of adding cabinets. The home’s study can be transformed into an extra bedroom suite with a walk-in closet and a full bath. The Farnese brings it all to you, allowing you to truly take in the Esplanade difference. Learn more about this captivating home design by visiting this community today!
Plan Details
*Pricing and availability are subject to change.- Name:
- Farnese
- Garage spaces:
- 2
- Property status:
- Floor Plan
- Size:
- 2,100 sqft
- Stories:
- 1
- Beds:
- 2
- Baths:
- 2.5
Construction Details
- Builder Name:
- Taylor Morrison
Home Features & Finishes
- Garage/Parking:
- GarageAttached Garage
- Interior Features:
- Walk-In Closet
- Laundry facilities:
- Utility/Laundry Room
- Property amenities:
- BasementLanaiPorch
- Rooms:
- Flex RoomPrimary Bedroom On MainKitchenGuest RoomDining RoomFamily RoomPrimary Bedroom Downstairs

Considering this home?
Our expert will guide your tour, in-person or virtual
Need more information?
Text or call (888) 486-2818
Esplanade at Center Lake Ranch Community Details
Community Amenities
- Dining Nearby
- Dog Park
- Fitness Center/Exercise Area
- Tennis Courts
- Gated Community
- Community Pool
- Concierge Service
- Park Nearby
- Spa Zone
- Cabana
- Bocce Field
- Resort-Style Pool
- Pickleball Court
- Entertainment
- Master Planned
- Shopping Nearby
Neighborhood Details
Saint Cloud, Florida
Osceola County 34771
Schools in Osceola County School District
GreatSchools’ Summary Rating calculation is based on 4 of the school’s themed ratings, including test scores, student/academic progress, college readiness, and equity. This information should only be used as a reference. NewHomesMate is not affiliated with GreatSchools and does not endorse or guarantee this information. Please reach out to schools directly to verify all information and enrollment eligibility. Data provided by GreatSchools.org © 2024
Average Home Price in 34771
Getting Around
Air Quality
Taxes & HOA
- HOA fee:
- N/A
