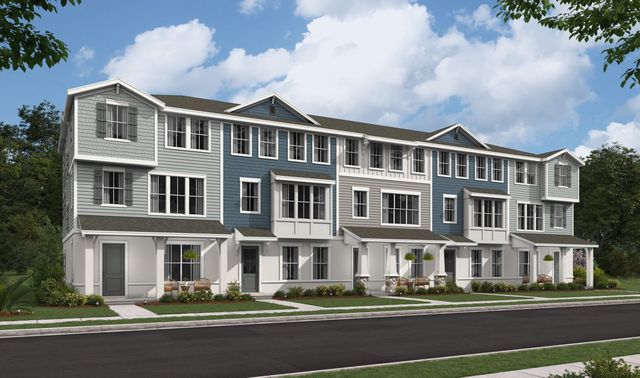
Vdara
Community by K. Hovnanian® Homes
Nestled in the vibrant heart of Downtown Orlando, this stunning new construction home offers the perfect blend of modern luxury and urban convenience. Situated on a prime corner lot with NO HOA fees, this 3-bedroom, 2.5-bathroom property presents an exceptional opportunity for homeowners and investors alike. Step inside to discover an inviting open floor plan layout, flooded with natural light from the abundance of large windows throughout the home. Upstairs, three spacious bedrooms await, offering a retreat-like atmosphere with the perfect balance of privacy and comfort. The masterfully designed bathrooms provide both style and functionality, while ample storage spaces, from spacious closets to cleverly designed nooks, cater to all your storage needs. This home is ideal for new families seeking a perfect starter home, with all bedrooms conveniently located upstairs while the living areas downstairs offer a seamless flow for everyday living. For savvy investors, the layout presents excellent potential for room rentals, capitalizing on the prime location and thoughtful design for maximum occupancy. Enjoy the convenience of downtown living with easy access to trendy dining spots, cultural attractions, and entertainment venues, as well as nearby parks and green spaces for relaxation and outdoor activities. Your dream home or investment opportunity awaits—schedule a showing today to experience the luxury, convenience, and endless possibilities of this exceptional downtown Orlando property.
Holden-Parramore Neighborhood in Orlando, Florida
Orange County 32805
GreatSchools’ Summary Rating calculation is based on 4 of the school’s themed ratings, including test scores, student/academic progress, college readiness, and equity. This information should only be used as a reference. NewHomesMate is not affiliated with GreatSchools and does not endorse or guarantee this information. Please reach out to schools directly to verify all information and enrollment eligibility. Data provided by GreatSchools.org © 2024
17 bus, 1 rail, 0 other
IDX information is provided exclusively for personal, non-commercial use, and may not be used for any purpose other than to identify prospective properties consumers may be interested in purchasing. Information is deemed reliable but not guaranteed. Some IDX listings have been excluded from this website. Listing Information presented by local MLS brokerage: NewHomesMate LLC (888) 486-2818
Read MoreLast checked Nov 19, 8:00 am