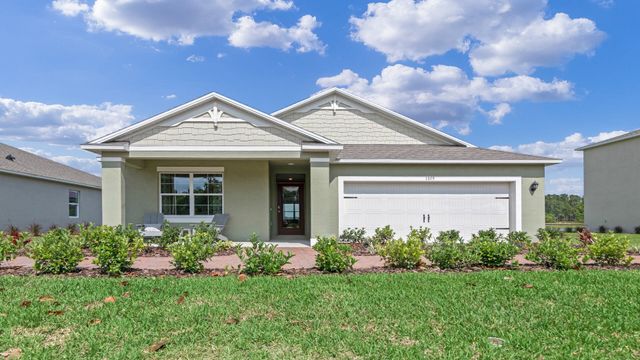
Old Mission Cove
Community by D.R. Horton
Meet the Ashton, a smart single story floor plan that is sure to please. Before you enter the Ashton, you are greeted by a covered front porch. Inside the home, the first thing Ashton offers is a formal foyer. Off the foyer there is a flex space that can be left open to the great room or can be closed in with double doors to make a den. The great room is completely open to the kitchen with its large center island and large 14’x11’ patio that can be covered as a lanai. The split floor plan offers separation between the master bedroom and the other 2 bedrooms. The master suite offers a private master bath and large walk-in closet. The laundry room features cabinetry for storage and organization and a pass through to the spacious 2 car with workshop or 3 car garage. All these features are found in a home that can fit on numerous lot sizes.
Canal Downtown Neighborhood in New Smyrna Beach, Florida
Volusia County 32168
GreatSchools’ Summary Rating calculation is based on 4 of the school’s themed ratings, including test scores, student/academic progress, college readiness, and equity. This information should only be used as a reference. NewHomesMate is not affiliated with GreatSchools and does not endorse or guarantee this information. Please reach out to schools directly to verify all information and enrollment eligibility. Data provided by GreatSchools.org © 2024
A Soundscore™ rating is a number between 50 (very loud) and 100 (very quiet) that tells you how loud a location is due to environmental noise.