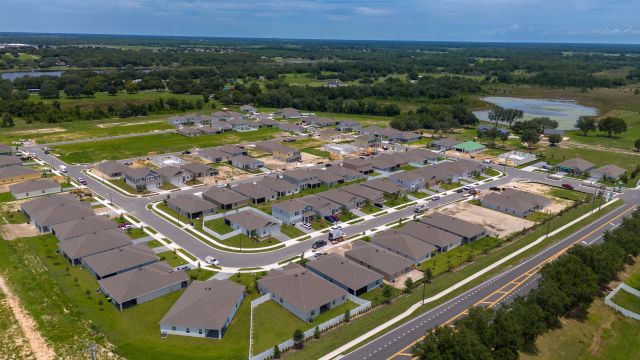
Villa Pass
Community by Maronda Homes
Welcome to this exquisite property featuring a nearly brand-new home spanning over 3,000 sqft, complete with a 3-car garage on an oversized lot. Enjoy the advantages of new construction without the wait, builder hassles, or living in a construction zone. READY TO MOVE IN TOMORROW includes home warranty. The house is situated on an oversized, high-elevation lot with no rear neighbors, just beautiful farmland. This home features 9-foot ceilings, a 3-car garage, a large, covered patio and 3 full bathrooms. Step into the beautiful kitchen featuring quartz countertops and stainless-steel appliances. The kitchen also boasts a raised bar-height countertop on the standalone island, ideal for breakfast or entertaining friends and family. The kitchen has brand-new Whirlpool appliances, a microwave hood, and an LG side-by-side refrigerator. It also includes upgraded 42” upper cabinets. There is a spacious walk-in pantry. The living room features extra-large windows with views of the expansive yard and rolling farmland. There is a full bathroom on the first floor with granite countertops, and a full tub and shower combo. There is an extra-large covered patio with preinstalled ceiling fan mounts beneath two existing light fixtures. There is ample space to build a dream pool with a screened-in lanai. The second floor offers four additional bedrooms, including a primary suite with a spacious walk-in closet. The private primary ensuite bathroom features an upgraded separate shower, a garden tub, and dual sinks with granite countertops. There is an oversized loft and another full bathroom with granite countertops. The second-floor laundry room includes a deep sink with granite countertops and a linen closet. Features a 3-car garage that is pre-plumbed for a sink. With its extra-large size and 9-foot ceilings, there's plenty of room to potentially add a tiered theater room with a wet bar and kitchenette or create a garage lounge for a cozy retreat. Location, location, location! This property is situated near the highly desirable Clermont area, offering quiet country living without the noise and traffic, yet close to all modern conveniences. The development is conveniently located near popular spots such as farmers markets and restaurants in Downtown Clermont, Winter Park, and Mount Dora. You are close to the Clermont Chain of Lakes, perfect for fishing and boating enthusiasts. It is ready for you to move in immediately and personalize to your tastes. 14-month home warranty covering all appliances and major systems including the septic system. Features: 14-month home warranty ($75 deductible) Oversized lot (extra-large yard and long driveway) No rear neighbors (view of rolling farmland) 3 car garage with 9 ft ceilings Garage pre-plumbed for sink 9 ft Ceiling on 1st floor Quartz Kitchen counters and bar height Island Kohler Kitchen Sink (model Vault K-3823-4 undermount sink) 42-inch upper cabinets Huge walk-in pantry Extra-large covered rear patio Patio ceiling fan mounts installed and prewired Granite countertops in all bathrooms and laundry room 36-inch counter height bathroom vanities Large walk-in closet in Master Bedroom Separate Shower and Garden tub 4 ceiling fans installed Upgraded lighting throughout In ground irrigation system Extra windows in the living room 4 prewired security camera mounts (2 on front 2 on rear of the house) Upgraded faucets throughout. Moen Glyde Bathroom Faucet 66172
Mascotte, Florida
Lake County 34753
GreatSchools’ Summary Rating calculation is based on 4 of the school’s themed ratings, including test scores, student/academic progress, college readiness, and equity. This information should only be used as a reference. NewHomesMate is not affiliated with GreatSchools and does not endorse or guarantee this information. Please reach out to schools directly to verify all information and enrollment eligibility. Data provided by GreatSchools.org © 2024
IDX information is provided exclusively for personal, non-commercial use, and may not be used for any purpose other than to identify prospective properties consumers may be interested in purchasing. Information is deemed reliable but not guaranteed. Some IDX listings have been excluded from this website. Listing Information presented by local MLS brokerage: NewHomesMate LLC (888) 486-2818
Read MoreLast checked Nov 22, 2:00 am