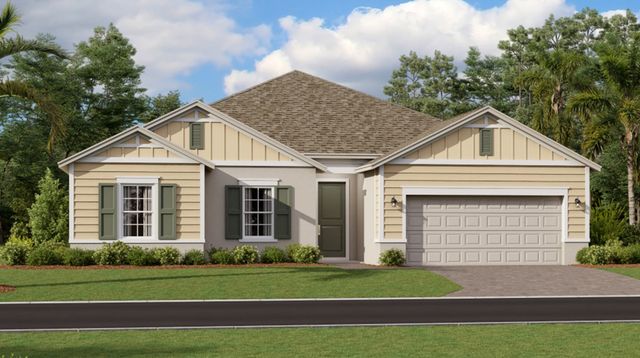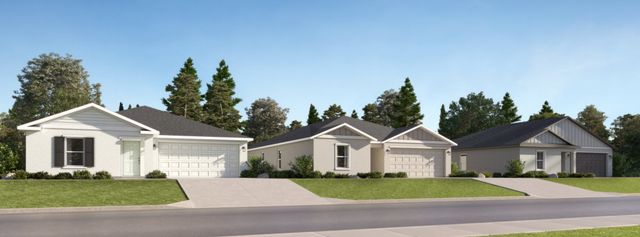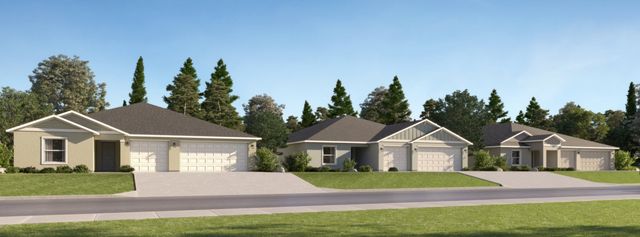
Providence: Garden Hills Chateau Collection
Community by Lennar
** Seller JUST REDUCED the PRICE on this NEW MULTI-FAMILY Home! 2 KITCHENS | 2 LAUNDRY Spaces | 2 SEPERATE Entrances | MOTIVATED SELLER WILL ASSIST WITH CLOSING COSTS *** This BRAND NEW NEXTGEN MODEL Home is located within the RESORT-STYLE Providence GATED GOLF COMMUNITY, where COMFORT and MODERN LUXURY seamlessly blend. This home feels like TWO SEPERATE HOMES instead of one. It is READY NOW for an immediate move in. Park effortlessly in the 3-CAR TANDEM GARAGE. This expansive home offers over 3500 square feet of living space with 5 BEDROOMS, 3.5 BATHROOMS, A LOFT, and soaring HIGH CEILINGS, thoughtfully designed to cater to diverse housing needs. The WOOD-LOOK CERAMIC TILES throughout the home combines a REAL WOOD aesthetic with the durability of tile. *** Are you caring for AGING PARENTS or do you host ADULTS who have been out-priced by high rental rates? This property is the you have been waiting for. *** The home boasts 2 SEPERATE LIVING SPACES that function as a home within a home. THE UPSTAIRS LAUNDRY ROOM (for the main living quarters) offers an ADDED convenience. Just minutes away from the enchanting WALT DISNEY WORLD, other THEME PARKS, RESTAURANTS, and SHOPPING; YOUR HOME is also conveniently located near local schools. All of this convenience boasts a LOW HOA and NO CDD *** The NEXTGEN INDEPENDENCE MODEL has a SEPERATE ENTRANCE and includes a BEDROOM, BATHROOM, and LIVING ROOM. Additional features include a BREAKFAST NOOK, SEPERATE LAUNDRY SPACE, and SPACIOUS KITCHENETTE. This is perfect for AGING PARENTS, YOUNG ADULTS, visiting GUESTS/IN-LAWS, OFFICE SPACE, etc. *** Whether you are TRANSFERRING to FLORIDA or FAMILIAR with the AREA, this home is PERFECT for ENTERTAINING FRIENDS and RELAXING with FAMILY. This new HIGHLY EFFICIENT SMART HOME is equipped with MODERN SLATE APPLIANCES, a LARGE ISLAND, 42” WOOD SHAKER CABINETS, QUARTZ COUNTERTOPS (in the kitchen and the bathrooms), and EXTENSIVE PANTRY SPACE, perfect for culinary enthusiasts and casual dining alike. *** The upper floor houses the PRIMARY SUITE, a serene sanctuary featuring a LARGE WALK-IN CLOSET and a luxurious EN-SUITE bathroom with DUAL SINKS, A GARDEN TUB and an ELEGANT SHOWER. The other bedrooms provide comfort and style, with dual CLOSET SPACE for storage. The SECOND FLOOR also features the main LAUNDRY ROOM and a sprawling LOFT AREA area, that can be utilized for movies, a gathering spot, etc. In addition to the EXPANSIVE LANAI, the home is further complemented by a COVERED FRONT PORCH, providing plenty of outdoor living space. A BRICK-PAVED DRIVEWAY enhances the property’s curb appeal, leading to a welcoming entrance. The home includes a state of the art SECURITY SYSTEM, and as an added BONUS the owner has included a NEW WASHER and DRYER, CEILING FANS, UPGRADED FLOORING, AND SMART KEY ENTRY SYSTEM. The community features 24HR GUARD-MANNED GATE, offering LUXURY resort-like amenities. HOA dues INCLUDE access to a fully-equipped FITNESS CENTER, TENNIS COURTS, 2 SWIMMING POOLS, WALKING TRAILS, TOT LOT, DOG PARK, RESTAURANT, and much more! Minutes from major highways and theme parks, THIS COMMUNITY HAS ALMOST EVERYTHING a HOMEOWNER WOULD NEED. ****All taxes, dimensions, and HOA are estimates and should be verified. SELLER WILLING TO ASSIST WITH CLOSING COSTS
Davenport, Florida
Polk County 33837
GreatSchools’ Summary Rating calculation is based on 4 of the school’s themed ratings, including test scores, student/academic progress, college readiness, and equity. This information should only be used as a reference. NewHomesMate is not affiliated with GreatSchools and does not endorse or guarantee this information. Please reach out to schools directly to verify all information and enrollment eligibility. Data provided by GreatSchools.org © 2024
IDX information is provided exclusively for personal, non-commercial use, and may not be used for any purpose other than to identify prospective properties consumers may be interested in purchasing. Information is deemed reliable but not guaranteed. Some IDX listings have been excluded from this website. Listing Information presented by local MLS brokerage: NewHomesMate LLC (888) 486-2818
Read MoreLast checked Nov 21, 8:00 pm

Community by Lennar

Community by Lennar