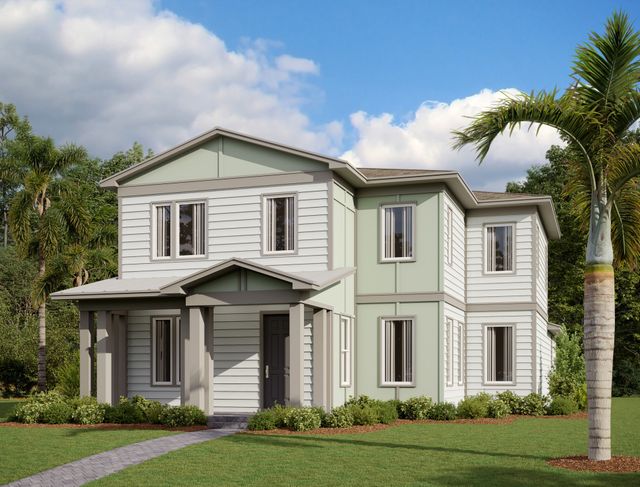
Weslyn Park Single Family
Community by Ashton Woods
Sample Images Laurel house plan by Craft Homes two-story home with a traditional design featuring shingle siding, a gabled roof, and white trim. The front has a covered entry porch leading to a front door. There are multiple windows across the front facade. First-floor layout, which includes a 2-car garage, foyer with stairs, an open living room/dining room area, a kitchen with a pantry and island, a bedroom, a bathroom, and a covered lanai (patio) in the back. The second floor features the master bedroom suite with a large bathroom and walk-in closet. There are also 3 additional bedrooms, another full bathroom, a laundry room, and a loft/bonus room space. Overall, the Laurel is a 5-bedroom, multi-story home design with an open layout on the main floor and ample living spaces spread across two floors, making it a suitable option for families desiring a spacious, traditional-style residence.
Saint Cloud, Florida
Osceola County 34771
GreatSchools’ Summary Rating calculation is based on 4 of the school’s themed ratings, including test scores, student/academic progress, college readiness, and equity. This information should only be used as a reference. NewHomesMate is not affiliated with GreatSchools and does not endorse or guarantee this information. Please reach out to schools directly to verify all information and enrollment eligibility. Data provided by GreatSchools.org © 2024
IDX information is provided exclusively for personal, non-commercial use, and may not be used for any purpose other than to identify prospective properties consumers may be interested in purchasing. Information is deemed reliable but not guaranteed. Some IDX listings have been excluded from this website. Listing Information presented by local MLS brokerage: NewHomesMate LLC (888) 486-2818
Read MoreLast checked Nov 22, 2:00 am