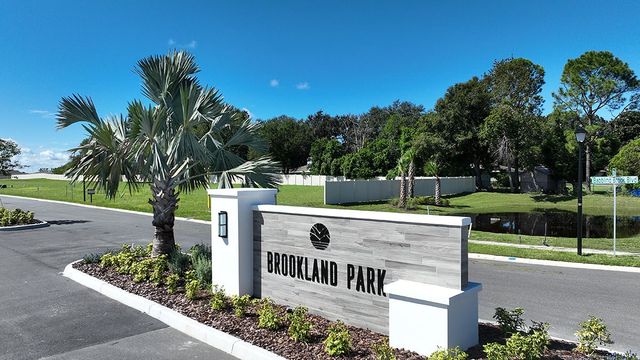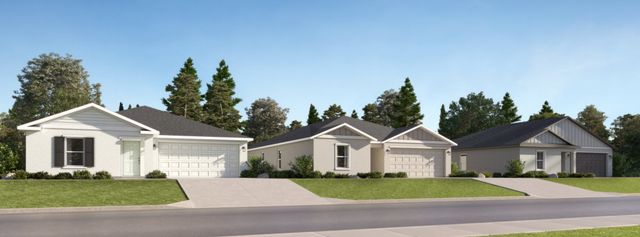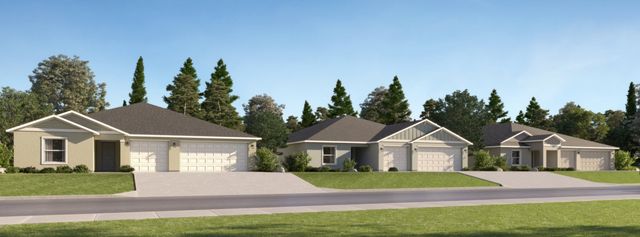
Brookland Park
Community by Taylor Morrison
This 2024 built, move-in ready home awaits you, complete with 3-bedrooms, 2-bathrooms, a 2-car garage and 1,423 square feet of living space and modern touches. Upon reaching the front door, you’ll find a covered porch that’s perfectly suited for a sitting area. Dark-stained wood accents the comfortable entry from above, and through the door awaits the living room. The space provided by the arched ceiling and open floor-plan is truly breathtaking. Ceramic wood tile stretches onward toward the back of the room, to the backdoor flanked by two windows to provide natural light. To the right is the open kitchen, beginning with a stone-topped island, matched by stone countertops lining the wall. Walnut-stained cabinets provide storage space above and below while framing the accompanying built-in microwave and stainless steel appliances. A dry pantry stands at the corner by the fridge to ensure easy access to additional storage space. The living room spans around the open kitchen, large enough to act as an adjoining dinner space as well. High ceilings are a theme, even as you proceed through the doorway to the left of the living room. Here a short hall gives way to the two guest bedrooms and bathroom, a space equipped with a single sink vanity rimmed in stone countertop. A standing shower and tub combination presents with marble tiled walls, giving a luxurious quality to the space. Beside the bathroom is an open linen closet with wire shelving, and at either end of the hall are the bedrooms. Each is equipped with a ceiling fan, window for natural light, and built-in closet with full sized double-doors. Across the living room is a second entryway, leading to the home’s other features. To the right are the generously sized laundry room and two-car garage. Ahead and to the left is the primary bedroom, a large space with an overhead fan and pair of windows looking out to the backyard. Also present are the spacious walk-in closet complete with wire shelving, and the primary bathroom. Within the bathroom is a long stone countertop framing twin sink vanities. Privacy is ensured with a separate water closet beside the room’s decadent walk-in shower. Marble tiling climbs the walls, enclosed behind glass paneling and access door. Easy storage access is provided by a linen closet opposite the shower. Ease your mind with this newly built home, located within the comfortable city of Auburndale and just around the corner from Caldwell Elementary School. Schedule your showing today to see everything this home has to provide.
Auburndale, Florida
Polk County 33823
GreatSchools’ Summary Rating calculation is based on 4 of the school’s themed ratings, including test scores, student/academic progress, college readiness, and equity. This information should only be used as a reference. NewHomesMate is not affiliated with GreatSchools and does not endorse or guarantee this information. Please reach out to schools directly to verify all information and enrollment eligibility. Data provided by GreatSchools.org © 2024
A Soundscore™ rating is a number between 50 (very loud) and 100 (very quiet) that tells you how loud a location is due to environmental noise.
IDX information is provided exclusively for personal, non-commercial use, and may not be used for any purpose other than to identify prospective properties consumers may be interested in purchasing. Information is deemed reliable but not guaranteed. Some IDX listings have been excluded from this website. Listing Information presented by local MLS brokerage: NewHomesMate LLC (888) 486-2818
Read MoreLast checked Nov 19, 8:00 pm

Community by Lennar

Community by Lennar