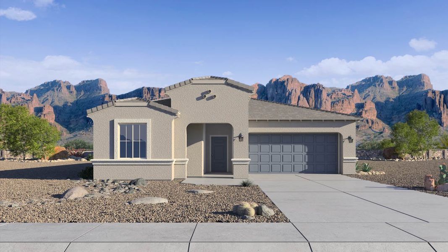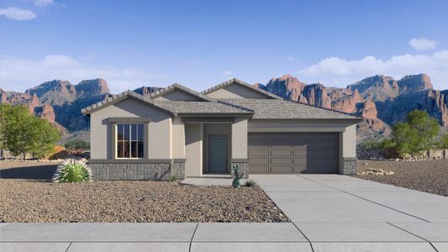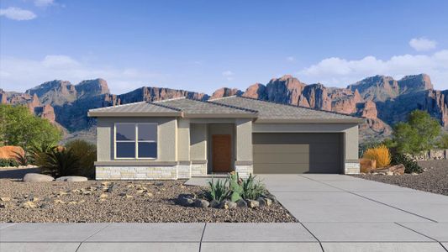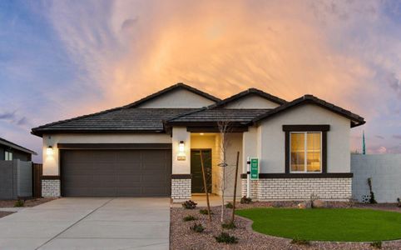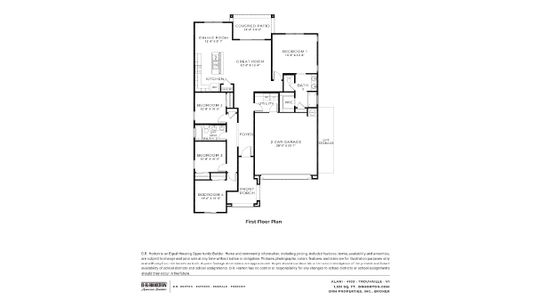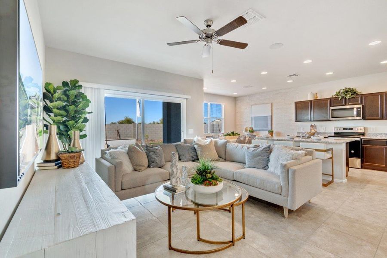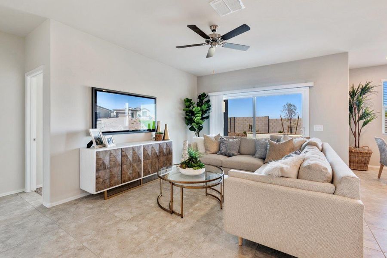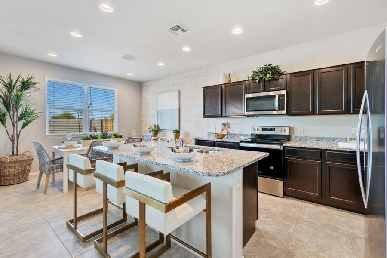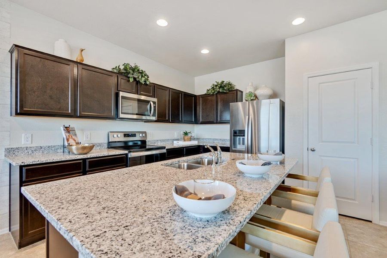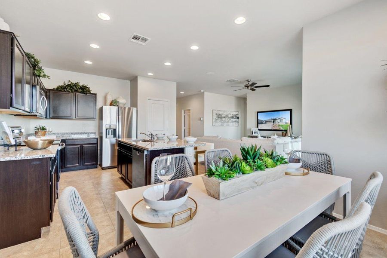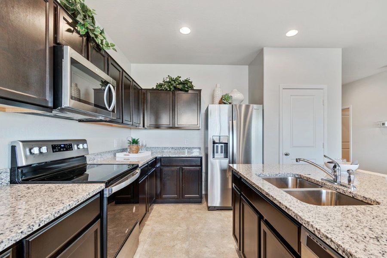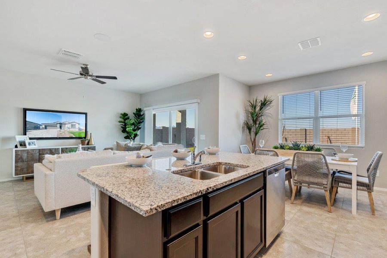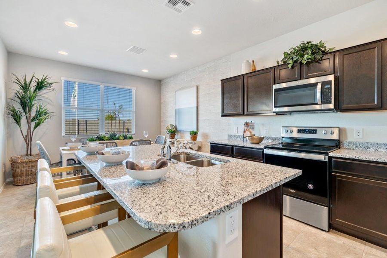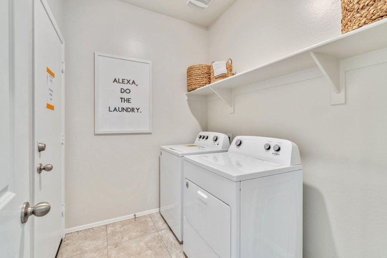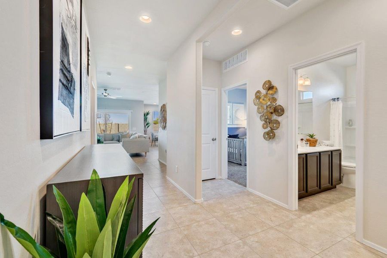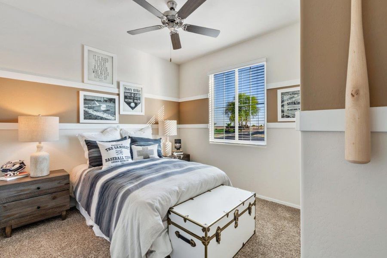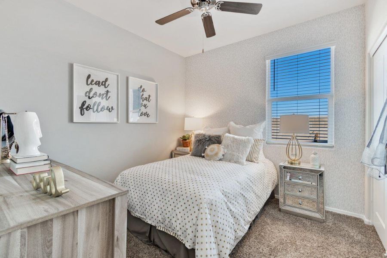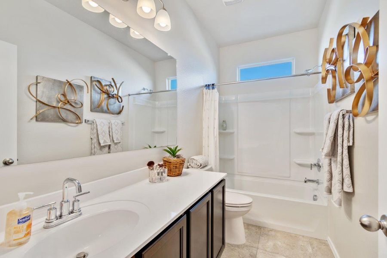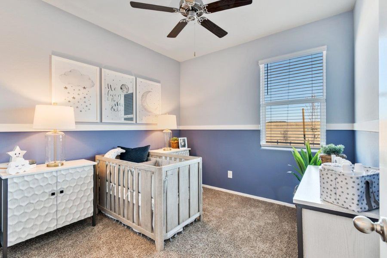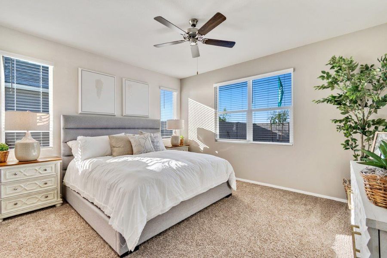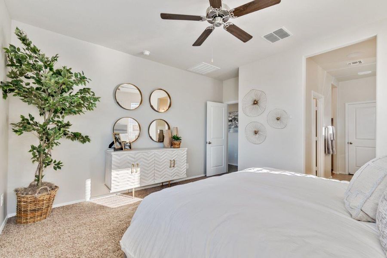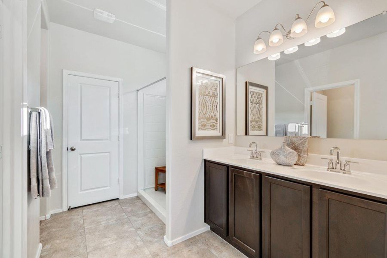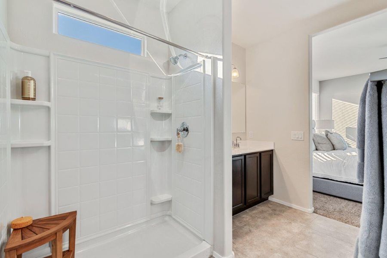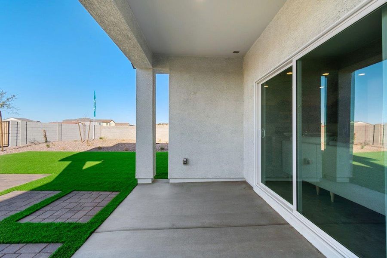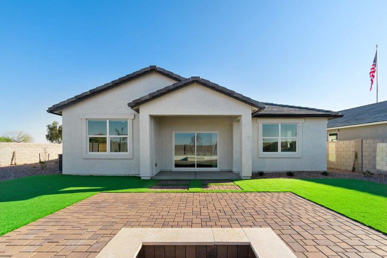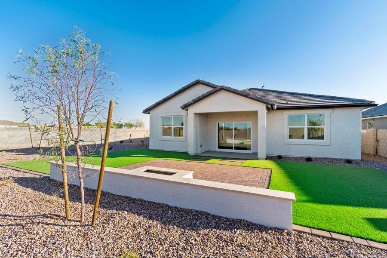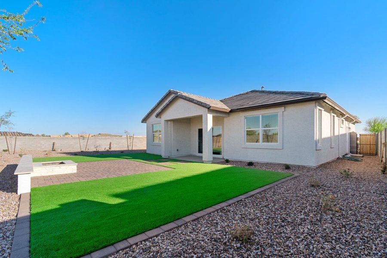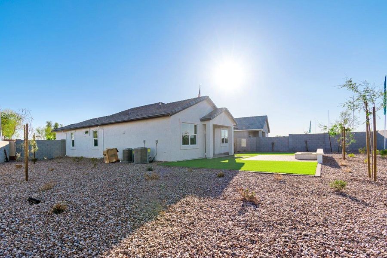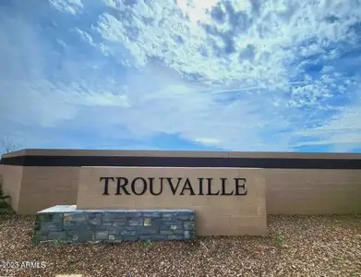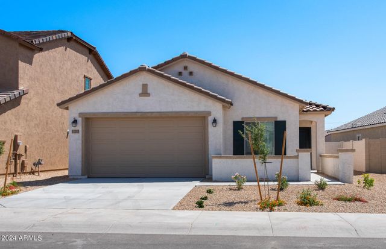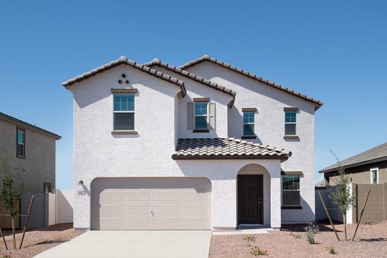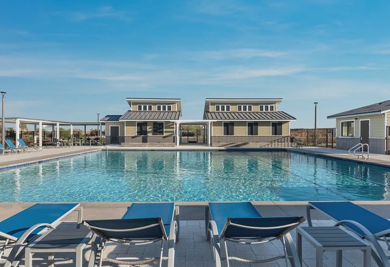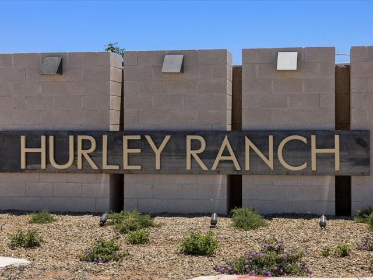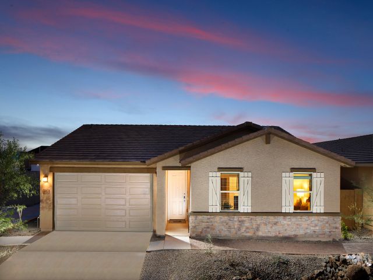Floor Plan
Lowered rates
Closing costs covered
from $392,990
Andaz, 10327 West Luxton Lane, Phoenix, AZ 85353
4 bd · 2 ba · 1 story · 1,551 sqft
Lowered rates
Closing costs covered
from $392,990
Home Highlights
Garage
Attached Garage
Walk-In Closet
Primary Bedroom Downstairs
Utility/Laundry Room
Dining Room
Family Room
Porch
Patio
Primary Bedroom On Main
Kitchen
Ceiling-High
Washer
Dryer
Playground
Plan Description
Welcome to the Andaz—a versatile floor plan offering an array of features for modern living. The central great room provides a beautiful view of the covered backyard patio and seamlessly connects to the kitchen. The kitchen is equipped with a stainless-steel electric range, hardwood cabinets, and a kitchen island, with the option of granite or quartz countertops. Adjacent to the kitchen, the separated dining room offers a lovely view of the backyard, perfect for family meals and entertaining. The first bedroom is a comfortable retreat, featuring a full bathroom with an optional double sink vanity and a spacious walk-in closet. Additional highlights of the Andaz include desert front yard landscaping, smart home technology, and polished chrome bath accessories. Welcome to the Andaz—a home designed to exceed your expectations and enhance your lifestyle. Images and 3D tours only represent the Andaz plan and may vary from homes as built. Speak to your sales representative
Plan Details
*Pricing and availability are subject to change.- Name:
- Andaz
- Garage spaces:
- 2
- Property status:
- Floor Plan
- Size:
- 1,551 sqft
- Stories:
- 1
- Beds:
- 4
- Baths:
- 2
Construction Details
- Builder Name:
- D.R. Horton
Home Features & Finishes
- Garage/Parking:
- GarageAttached Garage
- Interior Features:
- Ceiling-HighWalk-In ClosetFoyerPantry
- Kitchen:
- Gas Cooktop
- Laundry facilities:
- DryerWasherUtility/Laundry Room
- Property amenities:
- BasementPatioSmart Home SystemPorch
- Rooms:
- Primary Bedroom On MainKitchenDining RoomFamily RoomOpen Concept FloorplanPrimary Bedroom Downstairs

Considering this home?
Our expert will guide your tour, in-person or virtual
Need more information?
Text or call (888) 486-2818
Utility Information
- Utilities:
- Natural Gas Available, Natural Gas on Property
Trouvaille Community Details
Community Amenities
- Dining Nearby
- Playground
- Park Nearby
- BBQ Area
- Picnic Area
- Cabana
- Tot Lot
- Greenbelt View
- Open Greenspace
- Walking, Jogging, Hike Or Bike Trails
- Entertainment
- Master Planned
- Shopping Nearby
Neighborhood Details
Phoenix, Arizona
Maricopa County 85353
Schools in Tolleson Union High School District
GreatSchools’ Summary Rating calculation is based on 4 of the school’s themed ratings, including test scores, student/academic progress, college readiness, and equity. This information should only be used as a reference. NewHomesMate is not affiliated with GreatSchools and does not endorse or guarantee this information. Please reach out to schools directly to verify all information and enrollment eligibility. Data provided by GreatSchools.org © 2024
Average Home Price in 85353
Getting Around
Air Quality
Noise Level
77
50Active100
A Soundscore™ rating is a number between 50 (very loud) and 100 (very quiet) that tells you how loud a location is due to environmental noise.
Taxes & HOA
- Tax Year:
- 2024
- Tax Rate:
- 0.85%
- HOA Name:
- Trouvaille HOA
- HOA fee:
- $78/monthly
- HOA fee requirement:
- Mandatory
