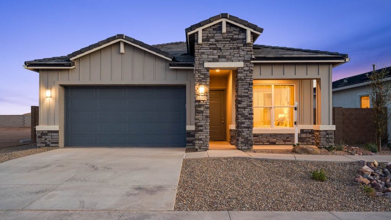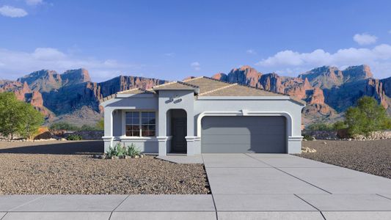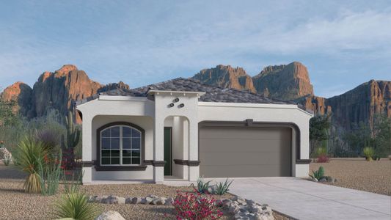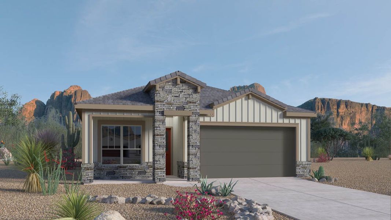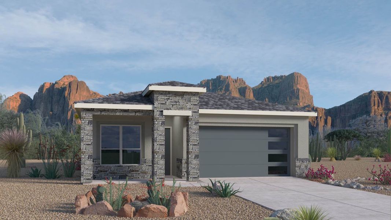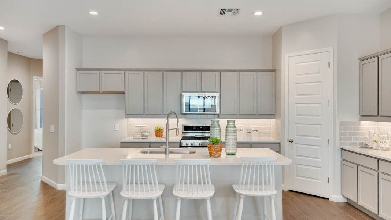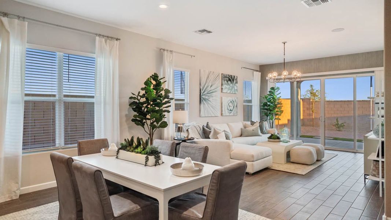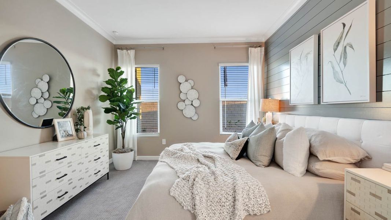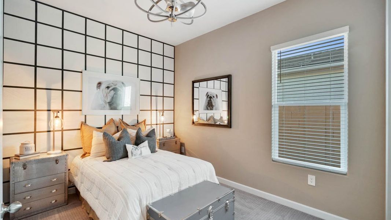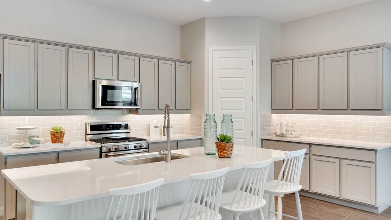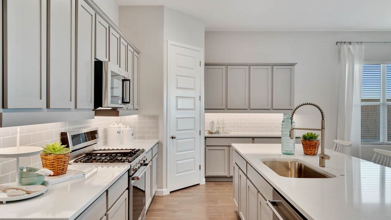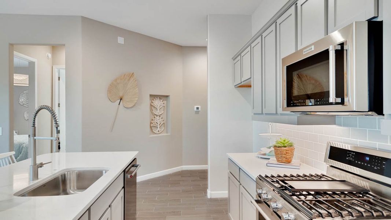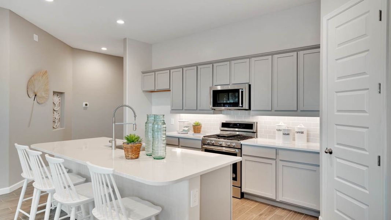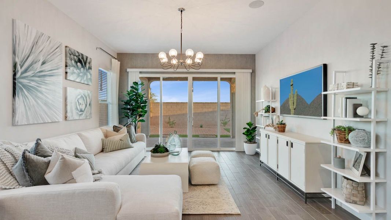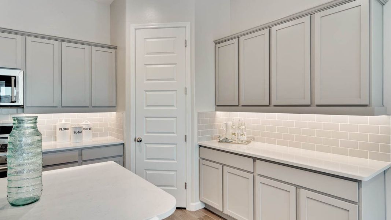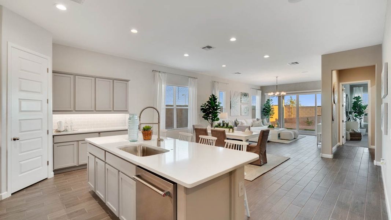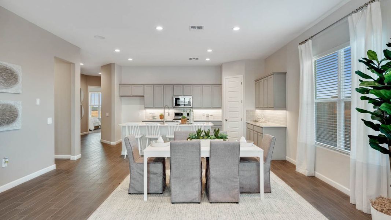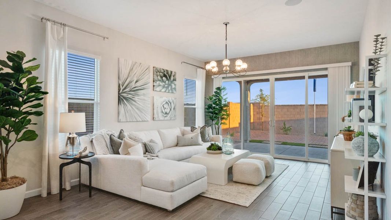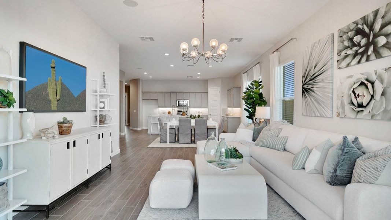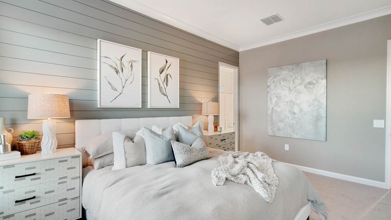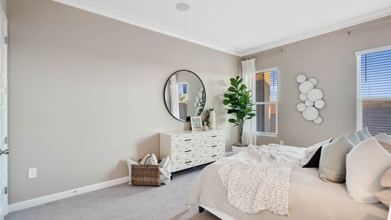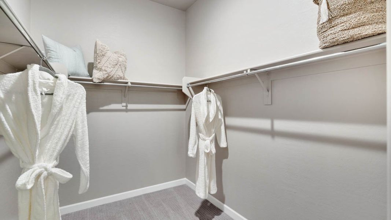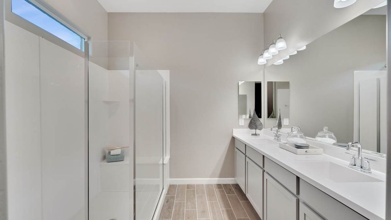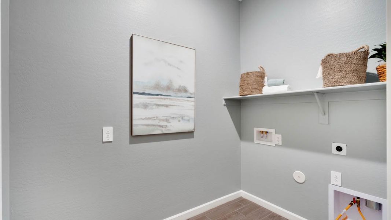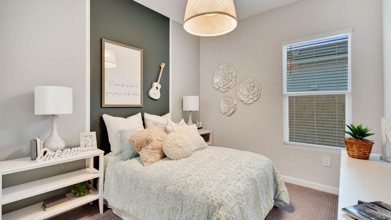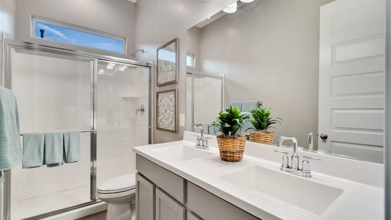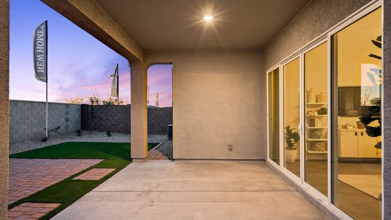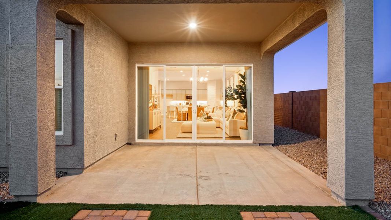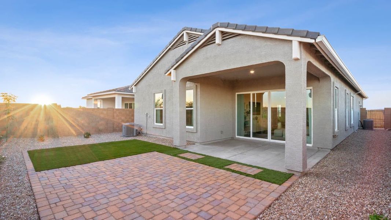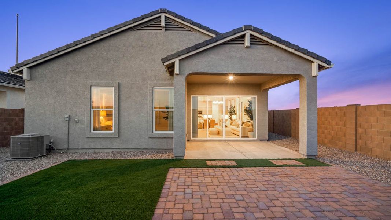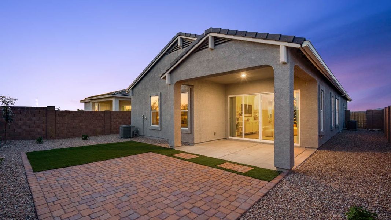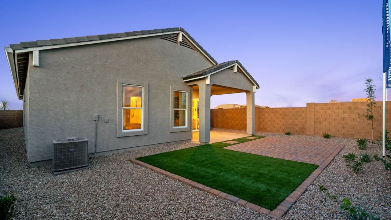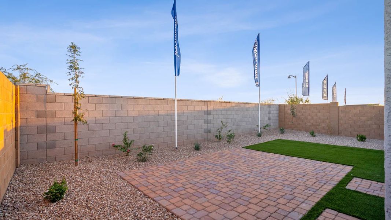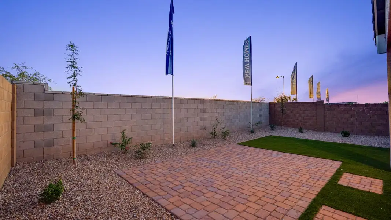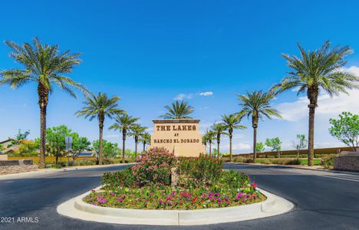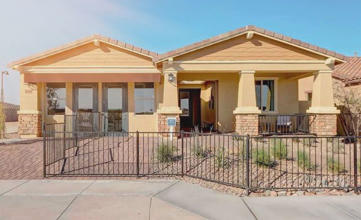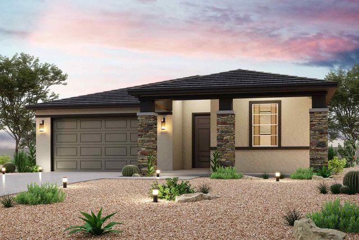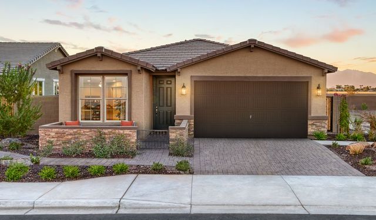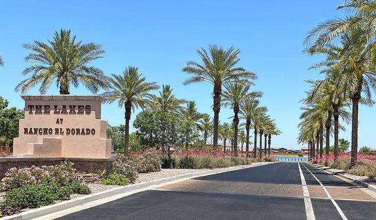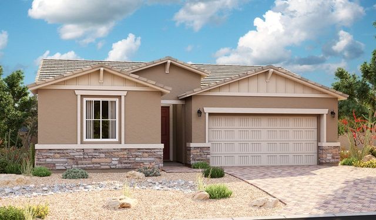Floor Plan
Lowered rates
from $375,990
Mockingbird, 22664 North Lynn Street, Maricopa, AZ 85138
4 bd · 2 ba · 1 story · 1,917 sqft
Lowered rates
from $375,990
Home Highlights
Garage
Attached Garage
Walk-In Closet
Primary Bedroom Downstairs
Utility/Laundry Room
Dining Room
Family Room
Porch
Patio
Primary Bedroom On Main
Kitchen
Playground
Plan Description
Welcome to the Mockingbird floor plan includes four generously sized bedrooms and two bathrooms.As you enter the home, you're greeted with bedrooms three and four. Continuing on you enter the corner kitchen overlooking the dining room and great room. The primary suite features ample space for relaxation, a large walk-in closet for all your storage needs, and an ensuite bathroom complete with modern fixtures and finishes, with the option of a dual sink vanity. A centrally located bathroom serves the secondary bedrooms, features modern amenities and the option for a dual vanity sink. The heart of the Mockingbird floor plan is its open-concept living area, which seamlessly connects the kitchen, and dining room. This layout is perfect for both everyday living and entertaining, allowing for easy interaction and flow between spaces. The kitchen boasts contemporary appliances, ample counter space, and a corner pantry with plenty of space for storage. Another feature on this floorplan is the two-car garage, which offers ample parking and storage space. Step outside onto the covered backyard patio, an ideal space for outdoor dining, entertaining, or simply enjoying the fresh air. Images and 3D tours only represent the mockingbird floor plan and may vary from homes as built. Speak to your sales representatives
Plan Details
*Pricing and availability are subject to change.- Name:
- Mockingbird
- Garage spaces:
- 2
- Property status:
- Floor Plan
- Size:
- 1,917 sqft
- Stories:
- 1
- Beds:
- 4
- Baths:
- 2
Construction Details
- Builder Name:
- D.R. Horton
Home Features & Finishes
- Garage/Parking:
- GarageAttached Garage
- Interior Features:
- Walk-In ClosetPantry
- Laundry facilities:
- Utility/Laundry Room
- Property amenities:
- BasementBathtub in primaryPatioPorch
- Rooms:
- Primary Bedroom On MainKitchenDining RoomFamily RoomOpen Concept FloorplanPrimary Bedroom Downstairs

Considering this home?
Our expert will guide your tour, in-person or virtual
Need more information?
Text or call (888) 486-2818
Lakes at Rancho El Dorado Community Details
Community Amenities
- Playground
- Lake Access
- Park Nearby
- Golf Club
- Waterfront View
- Walking, Jogging, Hike Or Bike Trails
- Master Planned
- Waterfront Lots
Neighborhood Details
Maricopa, Arizona
Pinal County 85138
Schools in Maricopa Unified School District
- Grades PK-PKPublic
saddleback preschool
1.4 mi18600 n porter rd - Grades PK-PKPublic
santa rosa preschool
2.0 mi21400 n santa rosa dr
GreatSchools’ Summary Rating calculation is based on 4 of the school’s themed ratings, including test scores, student/academic progress, college readiness, and equity. This information should only be used as a reference. NewHomesMate is not affiliated with GreatSchools and does not endorse or guarantee this information. Please reach out to schools directly to verify all information and enrollment eligibility. Data provided by GreatSchools.org © 2024
Average Home Price in 85138
Getting Around
Air Quality
Noise Level
86
50Calm100
A Soundscore™ rating is a number between 50 (very loud) and 100 (very quiet) that tells you how loud a location is due to environmental noise.
Taxes & HOA
- Tax Year:
- 2023
- Tax Rate:
- 0.8%
- HOA Name:
- Rancho El Dorado Pha
- HOA fee:
- $70/monthly
- HOA fee requirement:
- Mandatory
