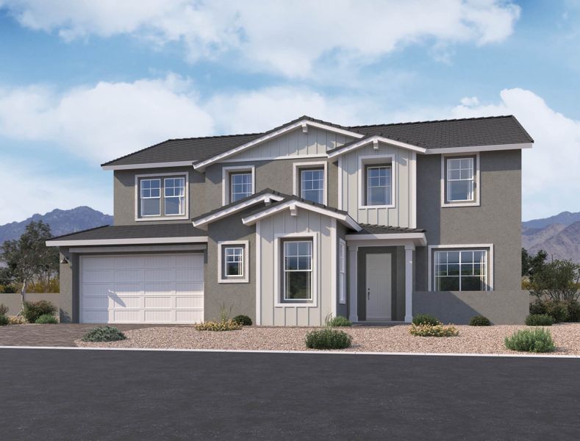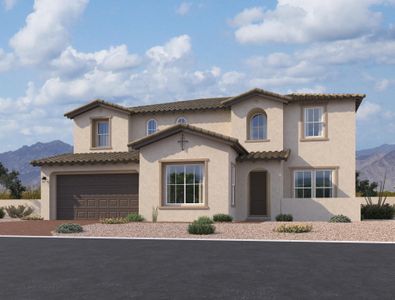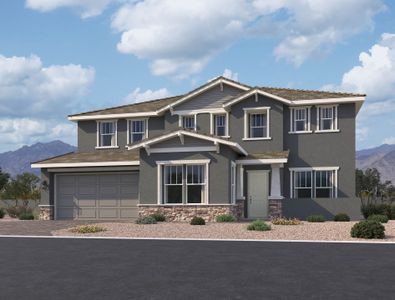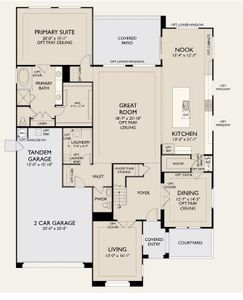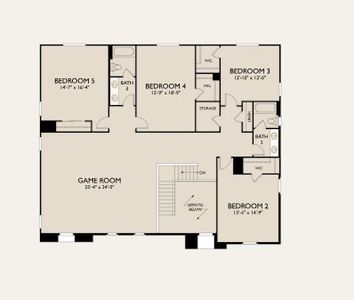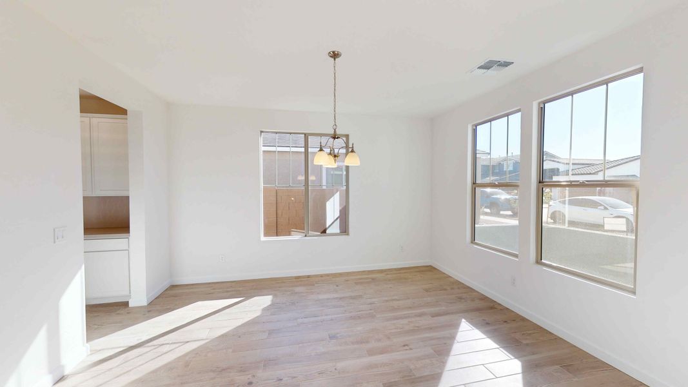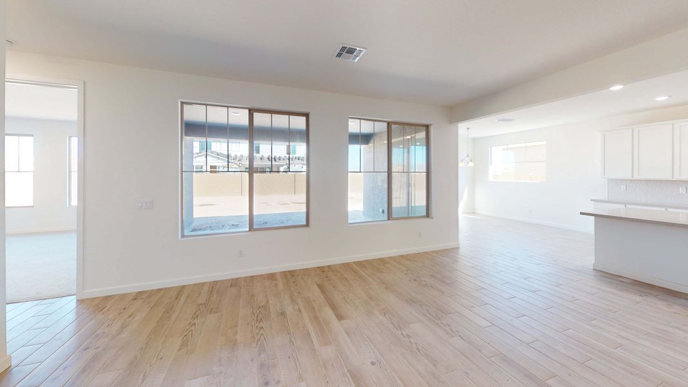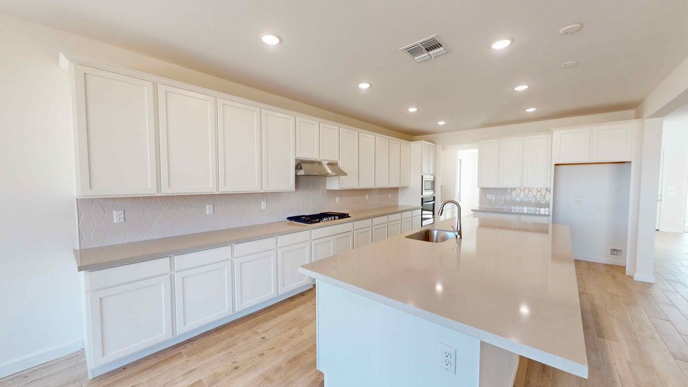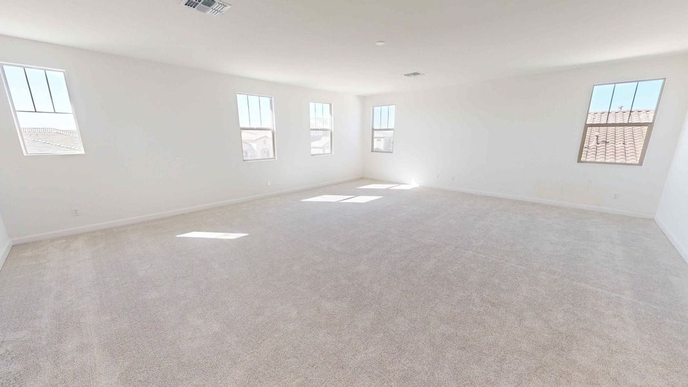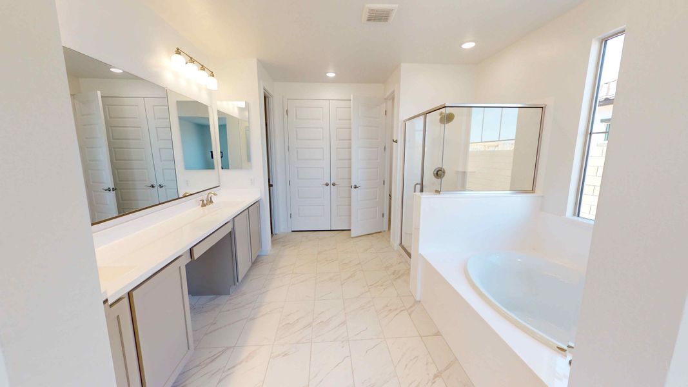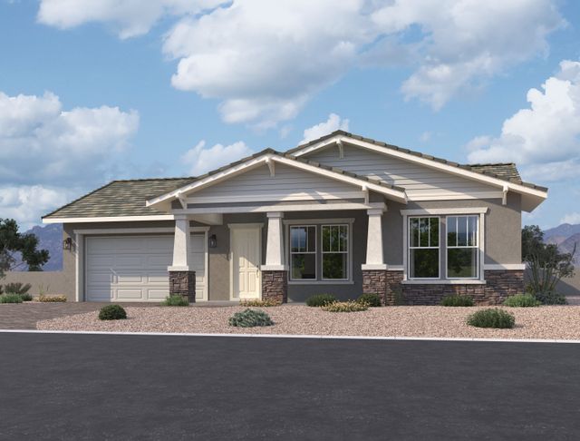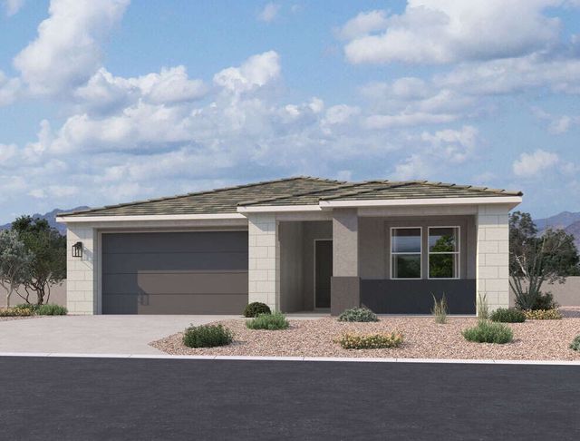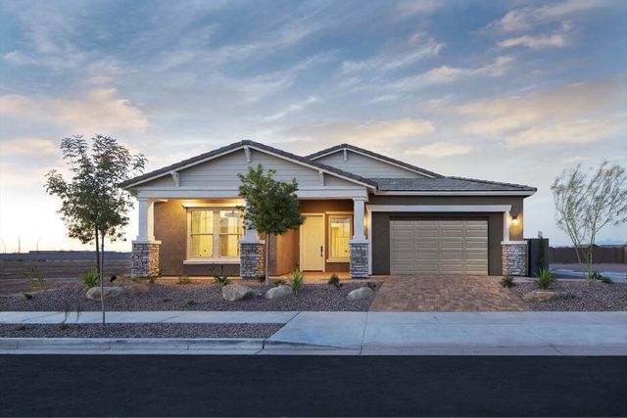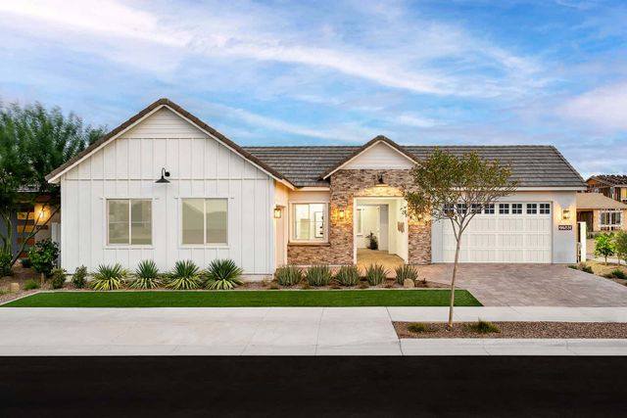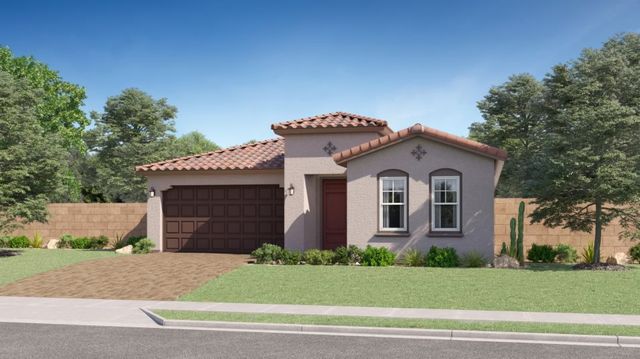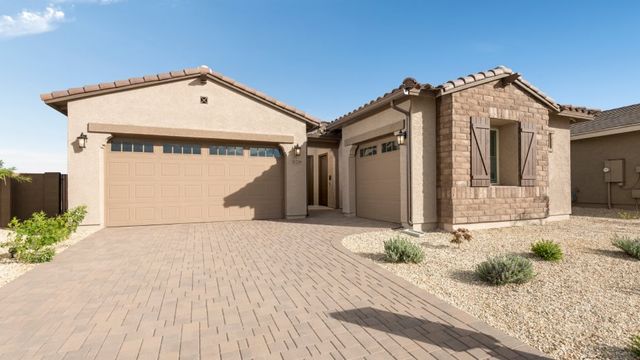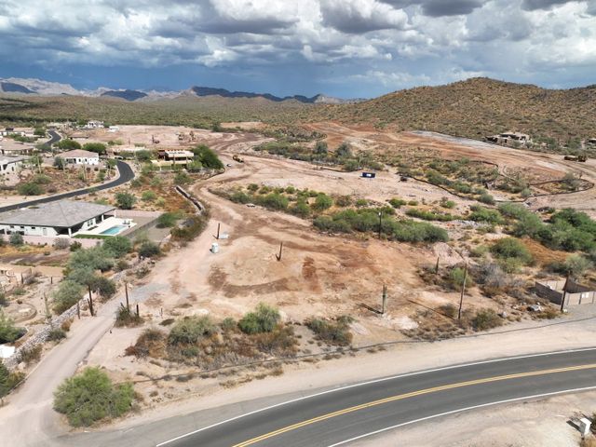Floor Plan
from $789,000
Yellowwood, 22812 E. Stirrup St., Queen Creek, AZ 85142
5 bd · 3.5 ba · 2 stories · 4,791 sqft
from $789,000
Home Highlights
Garage
Attached Garage
Walk-In Closet
Primary Bedroom Downstairs
Utility/Laundry Room
Dining Room
Family Room
Patio
Living Room
Game Room
Yard
Playground
Plan Description
The Yellowwood plan is a spacious and inviting home spanning 4,791 square feet. It boasts a thoughtful design that combines comfort and elegance. As you approach, a covered entry sets the stage for what lies beyond. Upon entering, you'll be greeted by a grand great room that seamlessly integrates the kitchen, a convenient eat-in island, and a cozy dining nook. This open-concept space serves as the heart of the home, perfect for family gatherings and entertaining. For more formal occasions, a dining room accessible through a butler's pantry offers a refined setting. The first floor also features a primary suite, ensuring convenience and privacy for the homeowners. Entertainment options continue with a spacious living room on the first floor, making it an ideal place to host friends and family. Heading upstairs, you'll find four bedrooms, each providing ample space and comfort. Additionally, a game room offers a versatile area for leisure and recreation. The open stairwell adds an architectural touch, connecting the upper and lower levels. With 3.5 bathrooms, this home ensures convenience for all occupants. A 3-car garage provides plenty of space for vehicles and storage. Finally, a covered patio in the backyard invites you to enjoy outdoor living, extending your entertainment options to the serene outdoors. The Yellowwood plan combines practicality and style, making it a wonderful choice for modern living. Plan Highlights
- Kitchen with big island open to great room
- Huge game room upstairs
- Downstairs primary suite
- Optional Fireplace
Plan Details
*Pricing and availability are subject to change.- Name:
- Yellowwood
- Garage spaces:
- 3
- Property status:
- Floor Plan
- Size:
- 4,791 sqft
- Stories:
- 2
- Beds:
- 5
- Baths:
- 3.5
Construction Details
- Builder Name:
- Ashton Woods
Home Features & Finishes
- Garage/Parking:
- GarageAttached GarageTandem Parking
- Interior Features:
- Walk-In Closet
- Laundry facilities:
- Laundry Facilities On Upper LevelUtility/Laundry Room
- Property amenities:
- PatioYard
- Rooms:
- Game RoomDining RoomFamily RoomLiving RoomPrimary Bedroom Downstairs

Considering this home?
Our expert will guide your tour, in-person or virtual
Need more information?
Text or call (888) 486-2818
Sultana at Madera Community Details
Community Amenities
- Playground
- Sport Court
- Open Greenspace
- Resort-Style Pool
Neighborhood Details
Queen Creek, Arizona
Maricopa County 85142
Schools in Queen Creek Unified District
GreatSchools’ Summary Rating calculation is based on 4 of the school’s themed ratings, including test scores, student/academic progress, college readiness, and equity. This information should only be used as a reference. NewHomesMate is not affiliated with GreatSchools and does not endorse or guarantee this information. Please reach out to schools directly to verify all information and enrollment eligibility. Data provided by GreatSchools.org © 2024
Average Home Price in 85142
Getting Around
Air Quality
Noise Level
91
50Calm100
A Soundscore™ rating is a number between 50 (very loud) and 100 (very quiet) that tells you how loud a location is due to environmental noise.
Taxes & HOA
- Tax Year:
- 2023
- HOA Name:
- Madera
- HOA fee:
- $93/monthly
- HOA fee requirement:
- Mandatory
