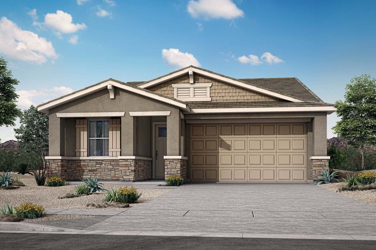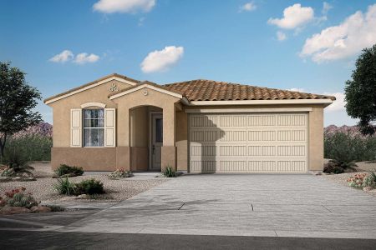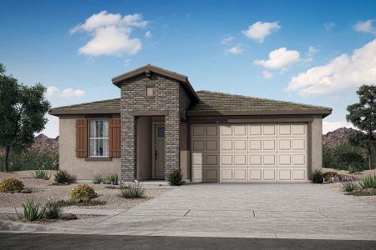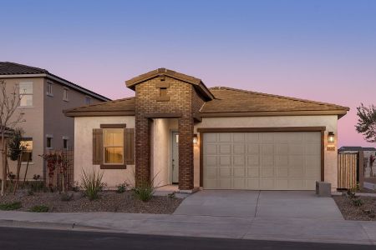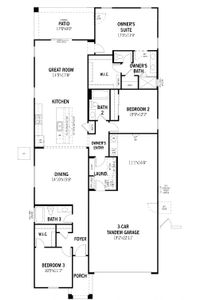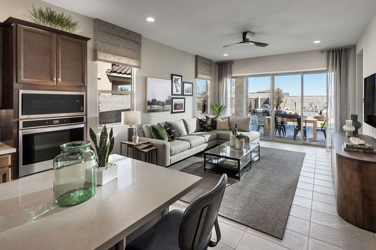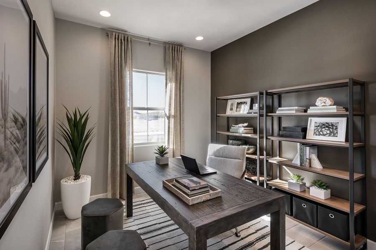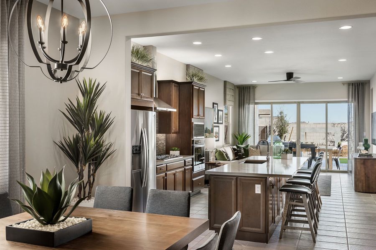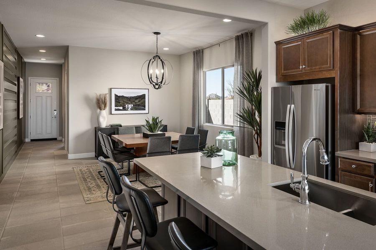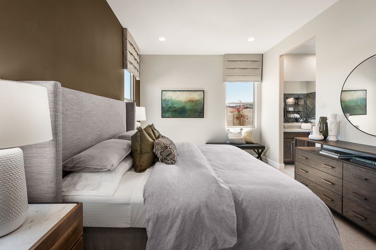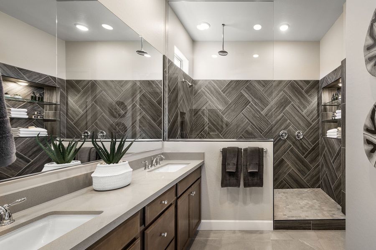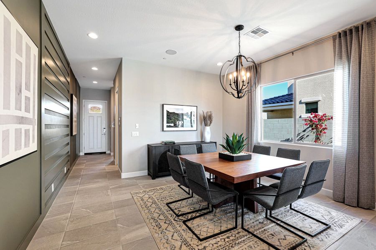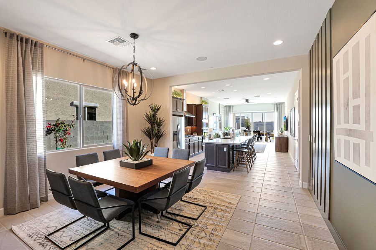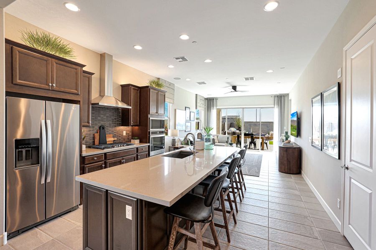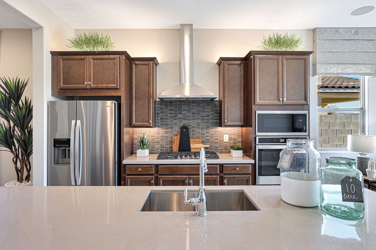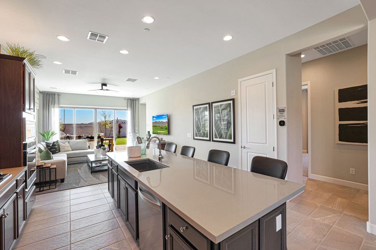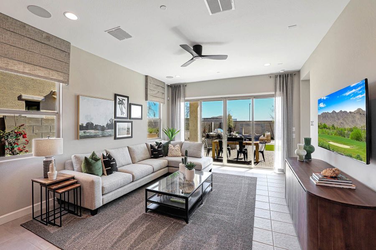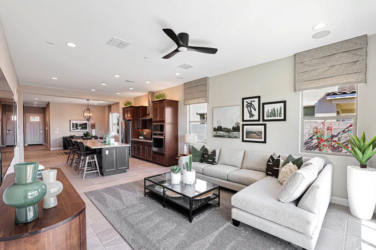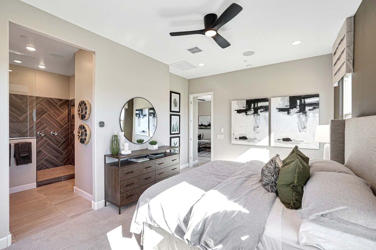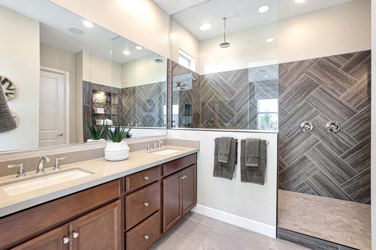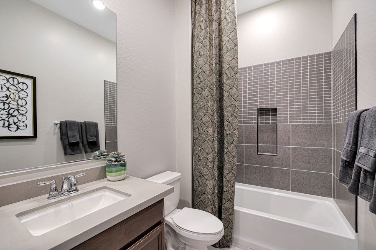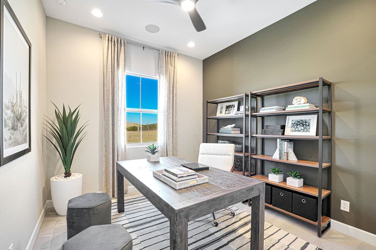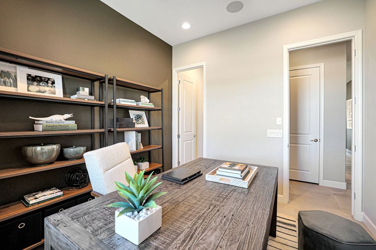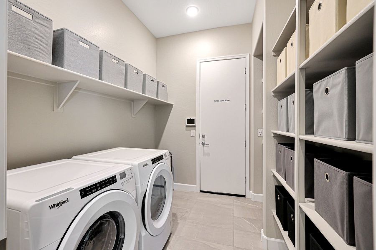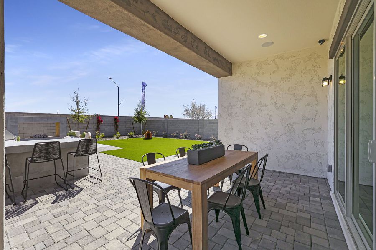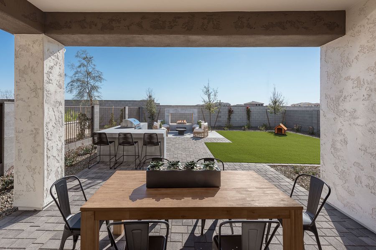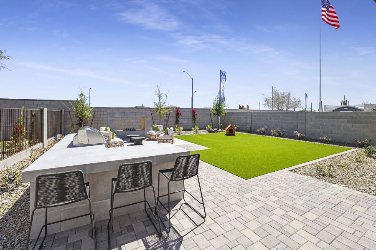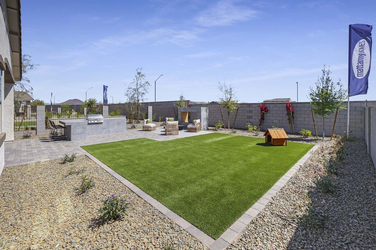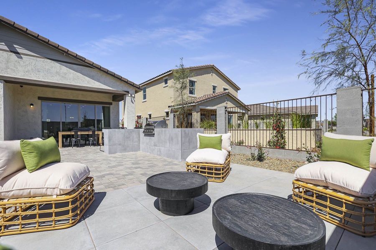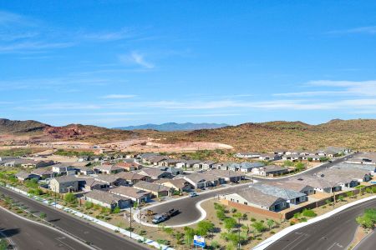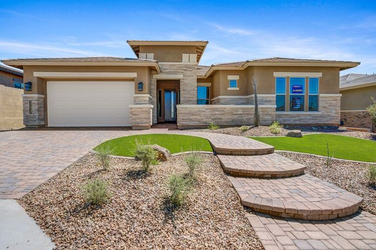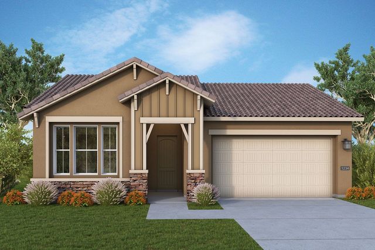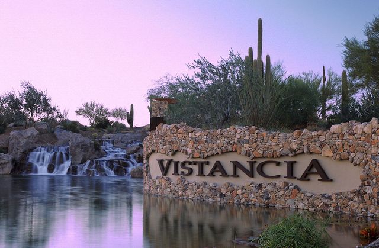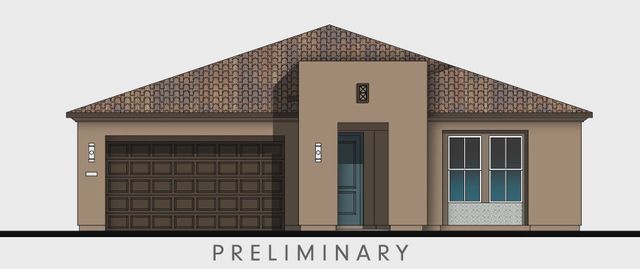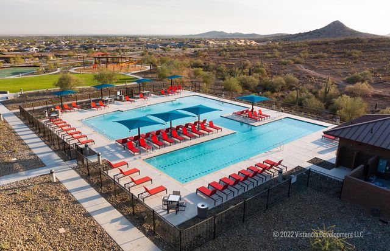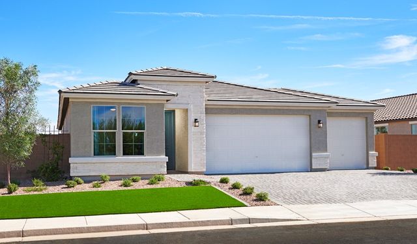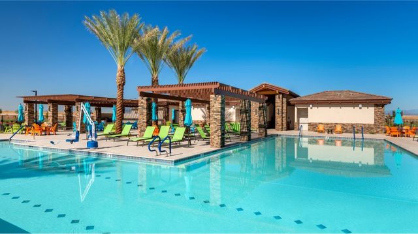Floor Plan
Lowered rates
from $499,990
Elwood, 28597 N. 133Rd Lane, Peoria, AZ 85383
3 bd · 3 ba · 1 story · 1,842 sqft
Lowered rates
from $499,990
Home Highlights
Garage
Attached Garage
Walk-In Closet
Primary Bedroom Downstairs
Utility/Laundry Room
Dining Room
Family Room
Porch
Primary Bedroom On Main
Playground
Plan Description
The Elwood is a spacious 1,842 sq. ft. single story floorplan. This home features 3 bedrooms, 3 baths, and a 3-car tandem garage. Choose from a variety of optional architect’s choice options to customize this plan to fit your needs! Single story living begins when you enter through the front door into a welcoming foyer. Just off the foyer sits bedroom 3 and bath 3. Walking further into the home, the laundry is conveniently situated at the garage entry. The spacious kitchen is centrally located and includes an oversized island with flush breakfast bar with views to the great room and dining room. At the heart of the home, an expansive great room offers the perfect space for entertaining with a patio door that opens to the covered patio. Bedrooms 2 and bath 2 are privately tucked beyond the garage. At the back of the house, the owner’s suite is large and inviting with access to a private bath and a considerable walk-in closet.
Plan Details
*Pricing and availability are subject to change.- Name:
- Elwood
- Garage spaces:
- 3
- Property status:
- Floor Plan
- Size:
- 1,842 sqft
- Stories:
- 1
- Beds:
- 3
- Baths:
- 3
Construction Details
- Builder Name:
- Mattamy Homes
Home Features & Finishes
- Garage/Parking:
- GarageAttached Garage
- Interior Features:
- Walk-In Closet
- Kitchen:
- Gas Cooktop
- Laundry facilities:
- Utility/Laundry Room
- Property amenities:
- Porch
- Rooms:
- Primary Bedroom On MainDining RoomFamily RoomPrimary Bedroom Downstairs

Considering this home?
Our expert will guide your tour, in-person or virtual
Need more information?
Text or call (888) 486-2818
Utility Information
- Utilities:
- Natural Gas Available, Natural Gas on Property
Sereno Community Details
Community Amenities
- Playground
- Park Nearby
- Open Greenspace
- Walking, Jogging, Hike Or Bike Trails
- Master Planned
Neighborhood Details
Peoria, Arizona
Maricopa County 85383
Schools in Peoria Unified School District
GreatSchools’ Summary Rating calculation is based on 4 of the school’s themed ratings, including test scores, student/academic progress, college readiness, and equity. This information should only be used as a reference. NewHomesMate is not affiliated with GreatSchools and does not endorse or guarantee this information. Please reach out to schools directly to verify all information and enrollment eligibility. Data provided by GreatSchools.org © 2024
Average Home Price in 85383
Getting Around
Air Quality
Taxes & HOA
- Tax Year:
- 2023
- HOA Name:
- Sereno HOA
- HOA fee:
- $115/monthly
- HOA fee requirement:
- Mandatory
