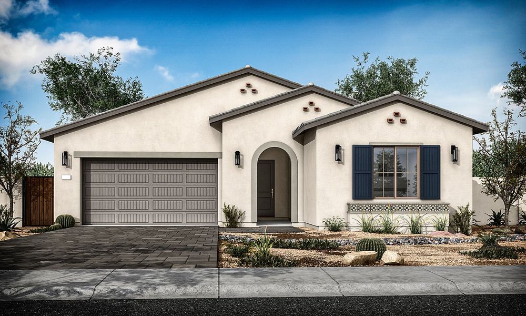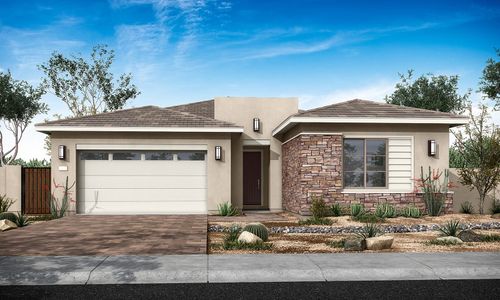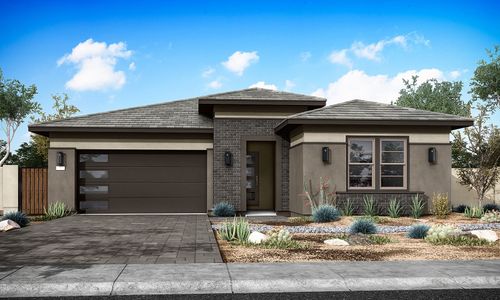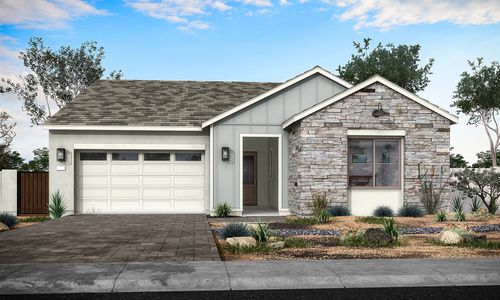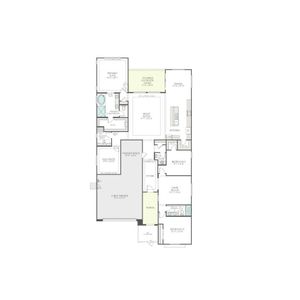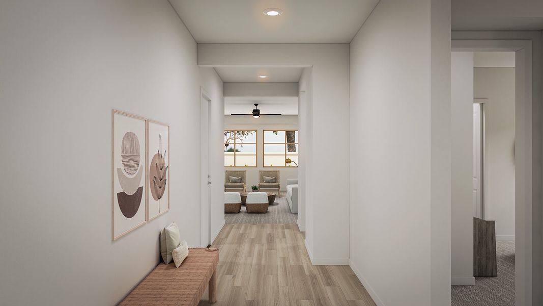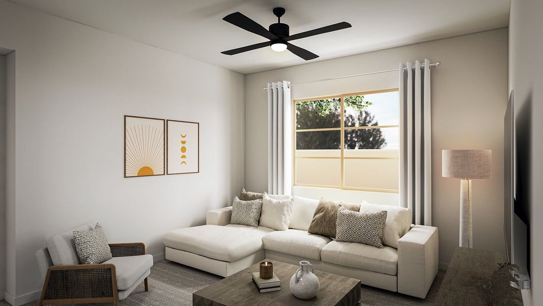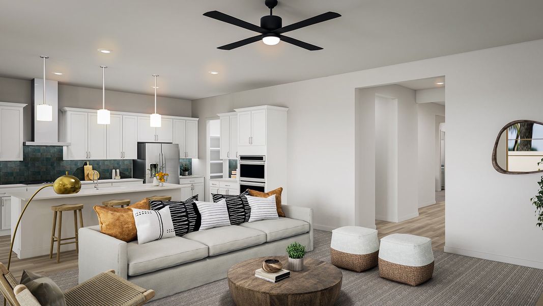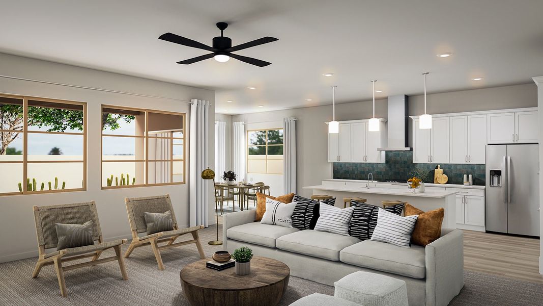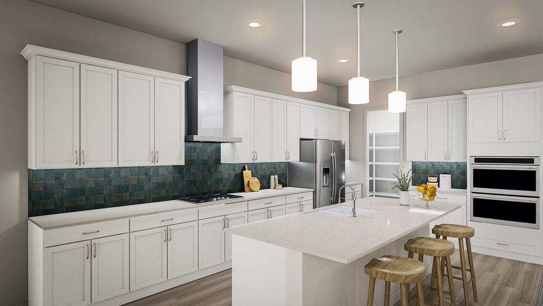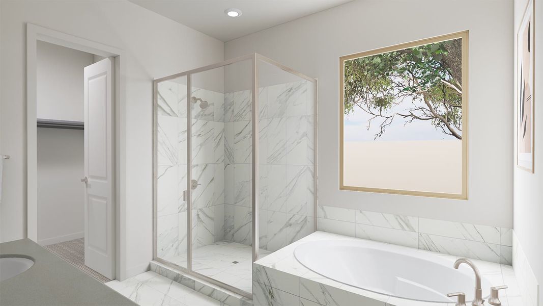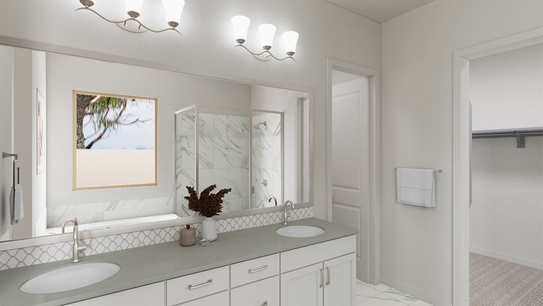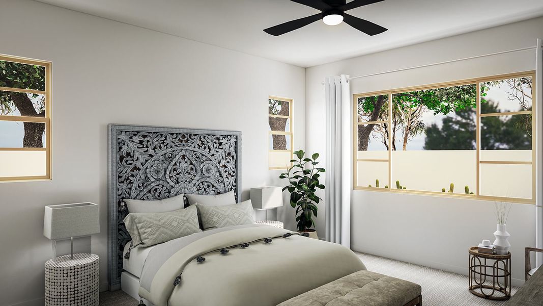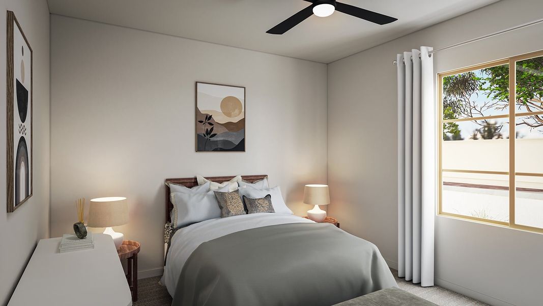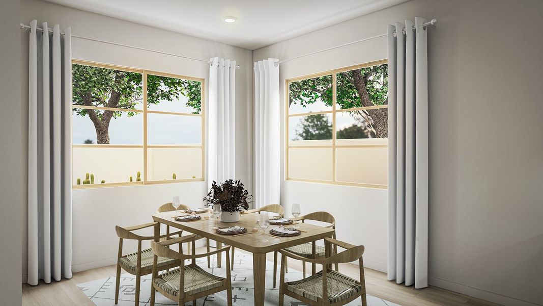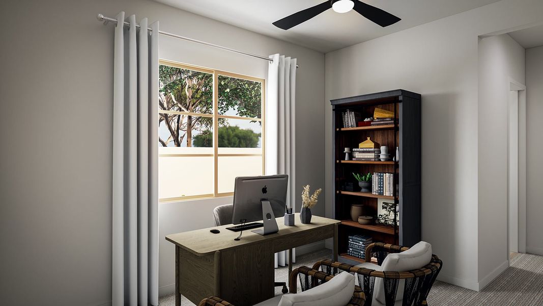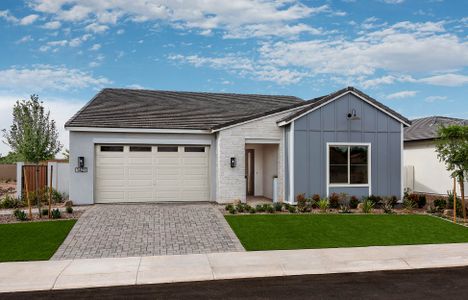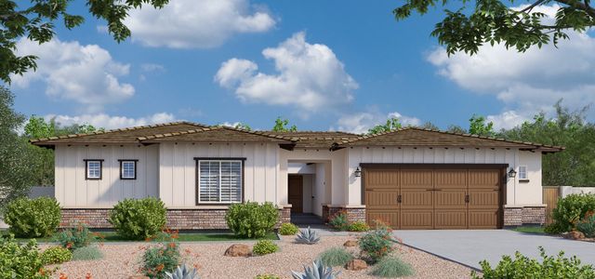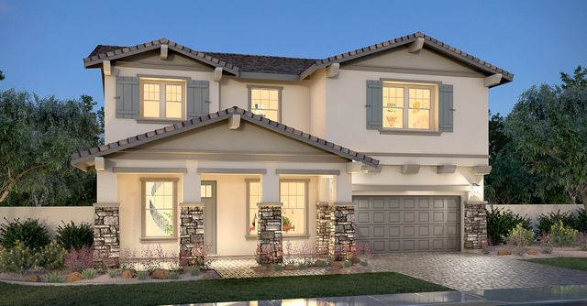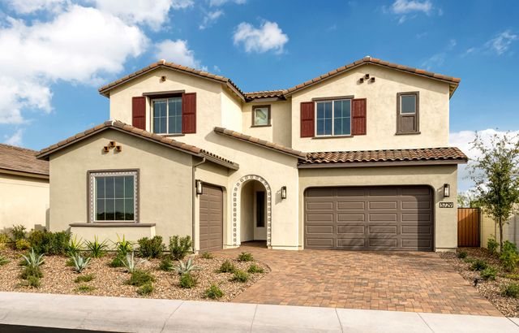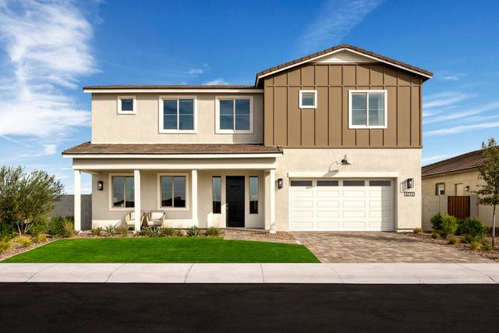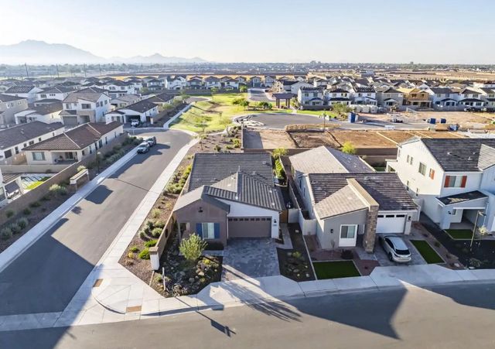Floor Plan
Final Opportunity
Closing costs covered
Flex cash
from $754,000
Calderwood 4504, 1427 E Cherrywood Place, Chandler, AZ 85249
3 bd · 2.5 ba · 1 story · 2,563 sqft
Closing costs covered
Flex cash
from $754,000
Home Highlights
Garage
Attached Garage
Walk-In Closet
Primary Bedroom Downstairs
Utility/Laundry Room
Dining Room
Family Room
Porch
Patio
Primary Bedroom On Main
Office/Study
Game Room
Energy Efficient
Flex Room
Playground
Plan Description
Everyone can find something to love in this home. A game room off the foyer bordered by two secondary bedrooms provides a great hangout space for kids or guests. Stick with a standard privatized den tucked next to the tandem bay of the garage for a convenient home office or take advantage of the Tri Pointe Homes Flex Design® options to expand the laundry and add a walk-in closet to the primary suite to reinvent your getting ready routine. This home is LEED Certified®, Energy Star® certified and has an energy-efficient HERS Rating of 52.
Plan Details
*Pricing and availability are subject to change.- Name:
- Calderwood 4504
- Garage spaces:
- 3
- Property status:
- Floor Plan
- Size:
- 2,563 sqft
- Stories:
- 1
- Beds:
- 3
- Baths:
- 2.5
Construction Details
- Builder Name:
- Tri Pointe Homes
Home Features & Finishes
- Appliances:
- Sprinkler System
- Garage/Parking:
- GarageAttached Garage
- Interior Features:
- Walk-In Closet
- Kitchen:
- Gas Cooktop
- Laundry facilities:
- Utility/Laundry Room
- Property amenities:
- BasementPatioPorch
- Rooms:
- Flex RoomPrimary Bedroom On MainGame RoomOffice/StudyDining RoomFamily RoomPrimary Bedroom Downstairs

Considering this home?
Our expert will guide your tour, in-person or virtual
Need more information?
Text or call (888) 486-2818
Utility Information
- Utilities:
- Natural Gas Available, Natural Gas on Property
Treeland Community Details
Community Amenities
- Dining Nearby
- Energy Efficient
- Playground
- Tennis Courts
- Gated Community
- Park Nearby
- BBQ Area
- Golf Club
- Picnic Area
- Open Greenspace
- Ramada
- Walking, Jogging, Hike Or Bike Trails
- Recreation Center
- Fire Pit
- Pickleball Court
- Shopping Nearby
- Surrounded By Trees
Neighborhood Details
Chandler, Arizona
Maricopa County 85249
Schools in Chandler Unified District
GreatSchools’ Summary Rating calculation is based on 4 of the school’s themed ratings, including test scores, student/academic progress, college readiness, and equity. This information should only be used as a reference. NewHomesMate is not affiliated with GreatSchools and does not endorse or guarantee this information. Please reach out to schools directly to verify all information and enrollment eligibility. Data provided by GreatSchools.org © 2024
Average Home Price in 85249
Getting Around
Air Quality
Noise Level
80
50Active100
A Soundscore™ rating is a number between 50 (very loud) and 100 (very quiet) that tells you how loud a location is due to environmental noise.
Taxes & HOA
- Tax Rate:
- 1%
- HOA fee:
- $165/monthly
- HOA fee requirement:
- Mandatory
