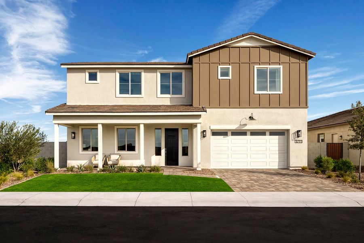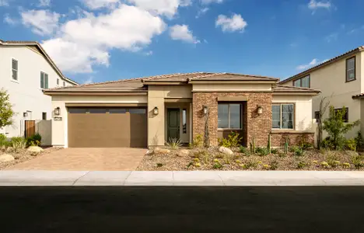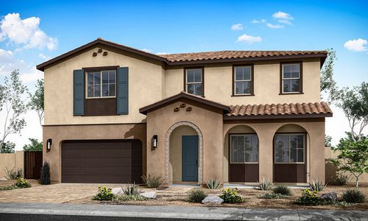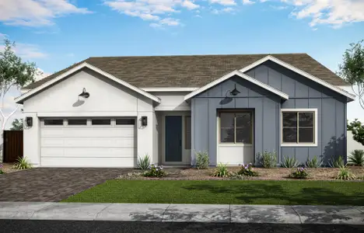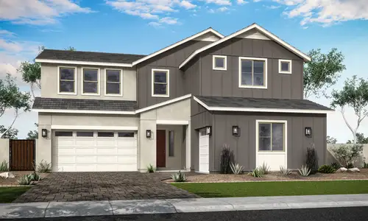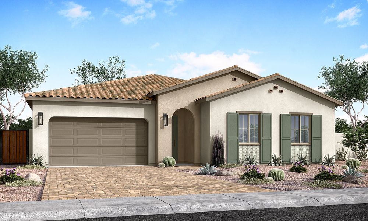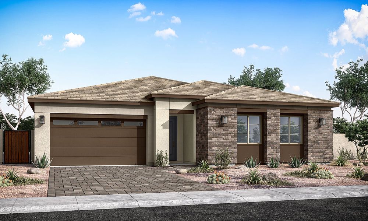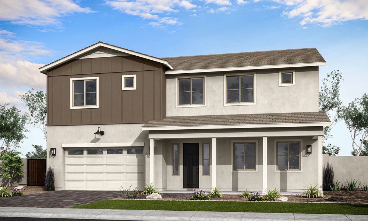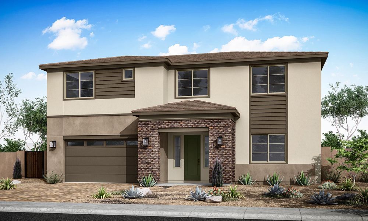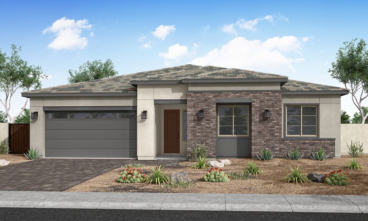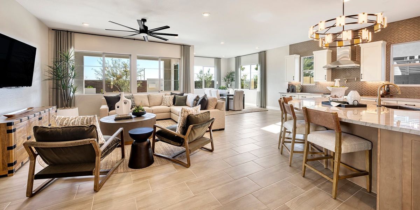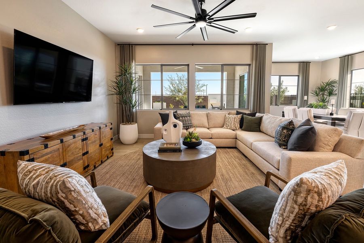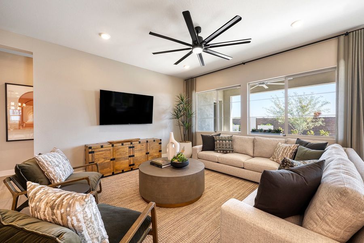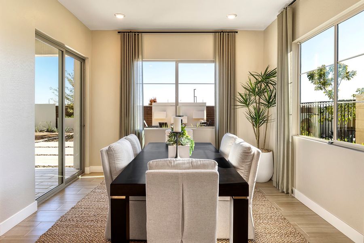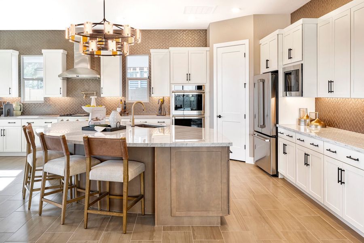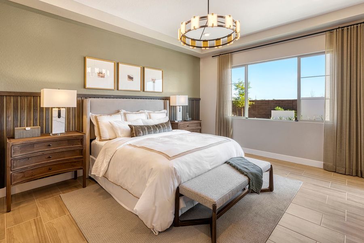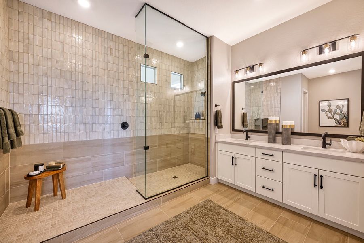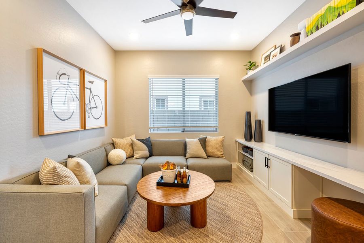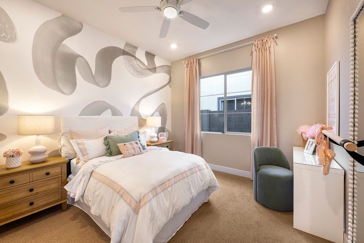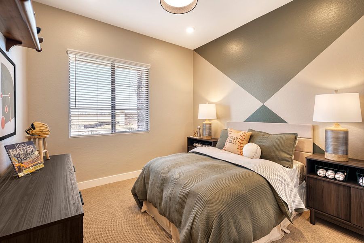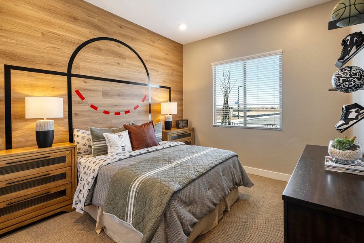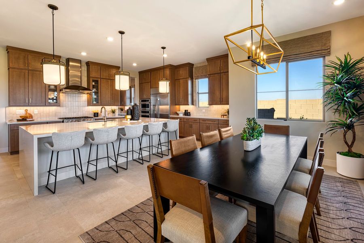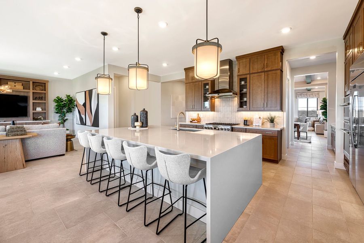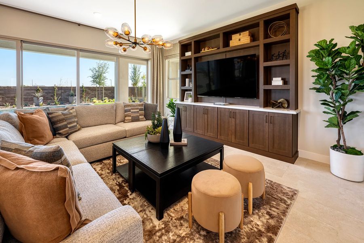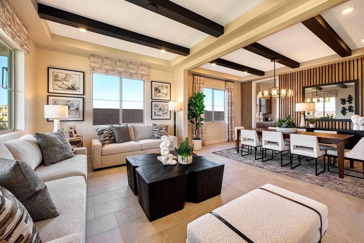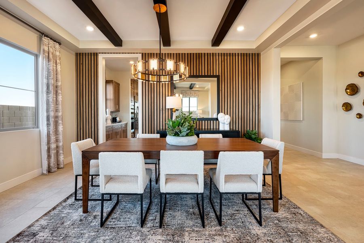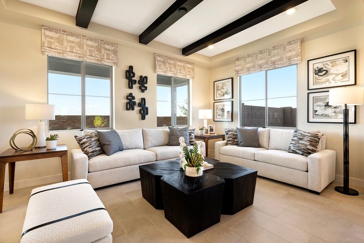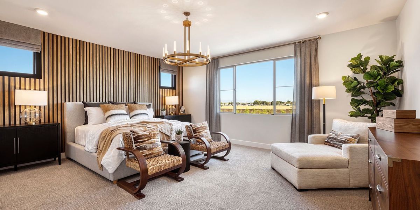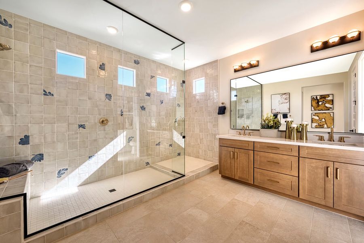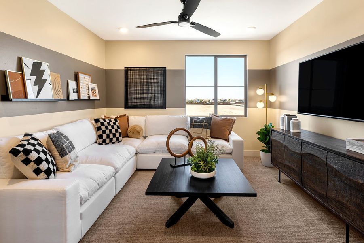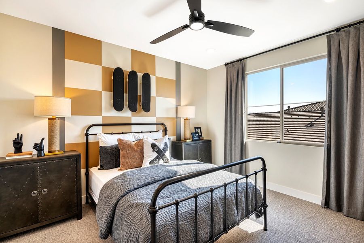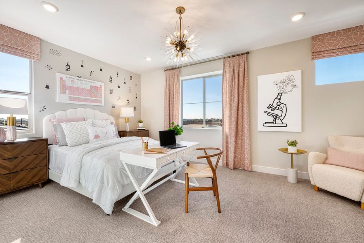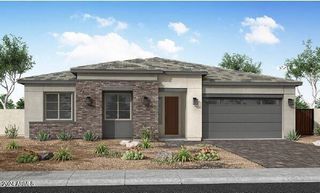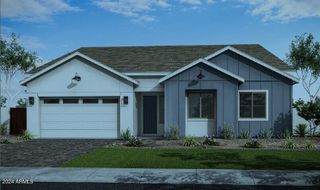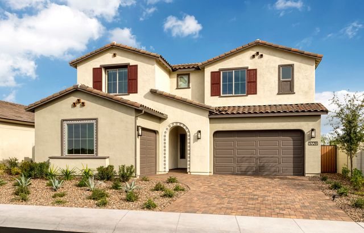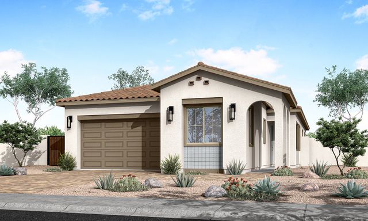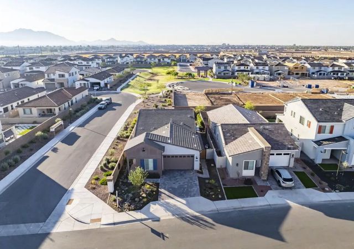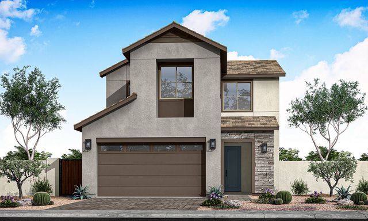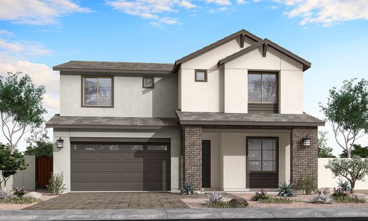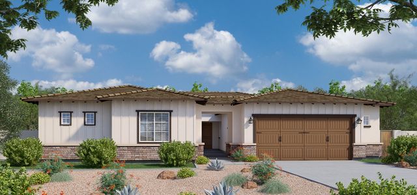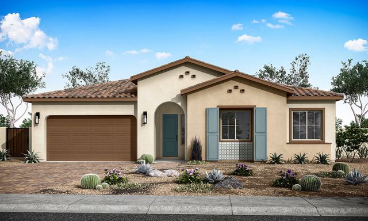
Community Highlights
Community Pool
Playground
Lake Access
Splash Pad
Basketball Court
Smart Home System
Energy Efficient
Fire Pit
Avocet at Waterston Central by Tri Pointe Homes
This is where you find the largest homes in Waterston Central—and the largest homesites, too. There are 50 homesites in all, measuring approximately 9,003 square feet. From the Avocet neighborhood, it’s just a short walk to Veterans Oasis Park and around 113 acres of natural beauty.
There’s a lake, a pool, and playgrounds. A splash pad, firepits, and ball courts. An alfresco community kitchen, and outdoor games galore. What’s more, it’s all-in at Waterston Central: residents here can enjoy the amenities across all phases. So much good to go around.
Both indoors and out, these homes—the largest in Waterston Central—provide plenty of room (and rooms) for everything you love to do, from hosting dinner parties, indulging in art projects or other hobbies, and inviting guests for the weekend. You’re even covered for longer-term stays with our GenSmart® Suite options, a whole separate space for in-laws, kids home from college, and appreciative guests.
Every Waterston home has earned LEED®, ENERGY STAR®, and Indoor airPLUS certification. With two decades of experience in green building behind our LivingSmart® program, this commitment shows up in our HealthSmart®, EnergySmart®, EarthSmart®, WaterSmart®, and HomeSmart advancements. At Waterston, the focus is on comfort, cost-savings, and wellbeing—for you and the Earth.
Last updated Nov 21, 9:02 am
Available Homes
Plans

Considering this community?
Our expert will guide your tour, in-person or virtual
Need more information?
Text or call (888) 486-2818
Community Details
- Builder(s):
- Tri Pointe Homes
- Home type:
- Single-Family
- Selling status:
- Selling
- Contract to close time:
- 30-45 days
- School district:
- Chandler Unified District
Community Amenities
- Energy Efficient
- Playground
- Lake Access
- Community Pool
- Basketball Court
- Outdoor Kitchen
- Splash Pad
- Fire Pit
Features & Finishes
- Property amenities:
- Smart Home System
home office, 3-bay tandem garage, drop zone, powder room, flex space, frameless walk in shower at primary bath, executive kitchen, extended island, iron entry door; options via design studio
Neighborhood Details
Gilbert, Arizona
Maricopa County 85298
Schools in Chandler Unified District
GreatSchools’ Summary Rating calculation is based on 4 of the school’s themed ratings, including test scores, student/academic progress, college readiness, and equity. This information should only be used as a reference. NewHomesMate is not affiliated with GreatSchools and does not endorse or guarantee this information. Please reach out to schools directly to verify all information and enrollment eligibility. Data provided by GreatSchools.org © 2024
Average New Home Price in Gilbert, AZ 85298
Getting Around
Air Quality
Noise Level
A Soundscore™ rating is a number between 50 (very loud) and 100 (very quiet) that tells you how loud a location is due to environmental noise.
Taxes & HOA
- HOA fee:
- $165/monthly
- HOA fee requirement:
- Mandatory
- Tax rate:
- 1.00%
