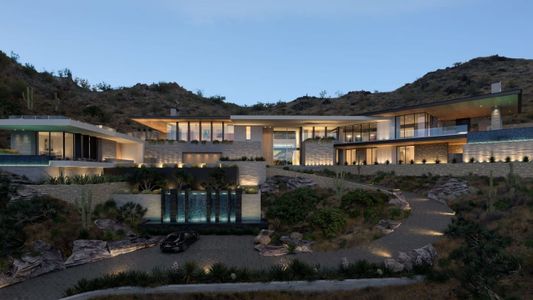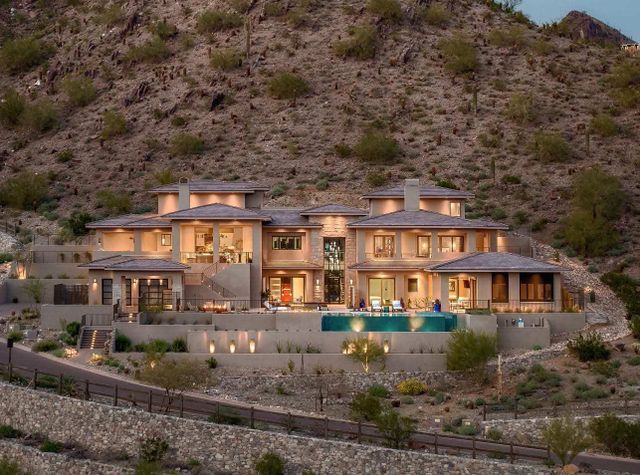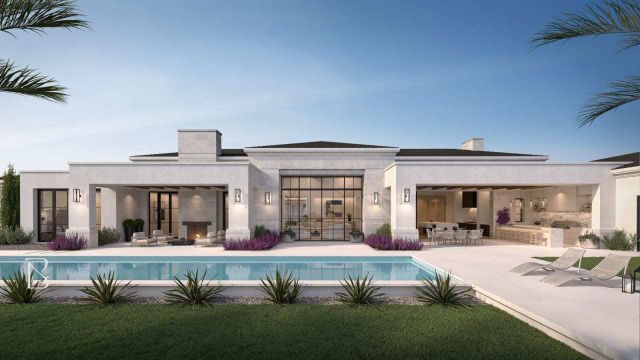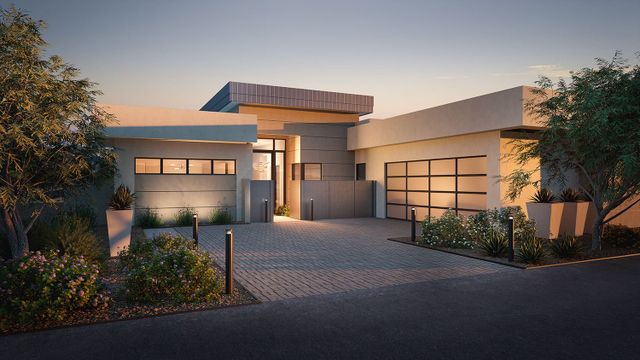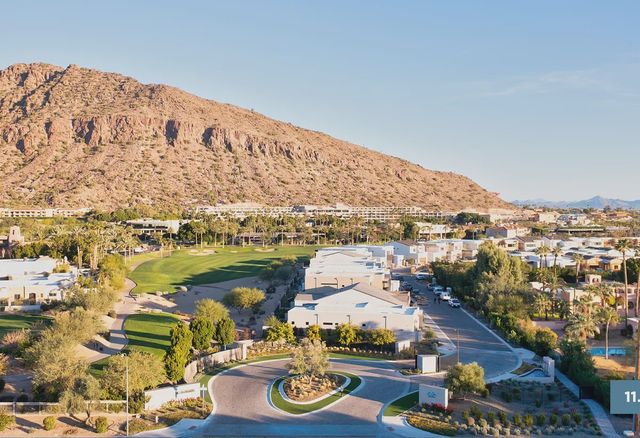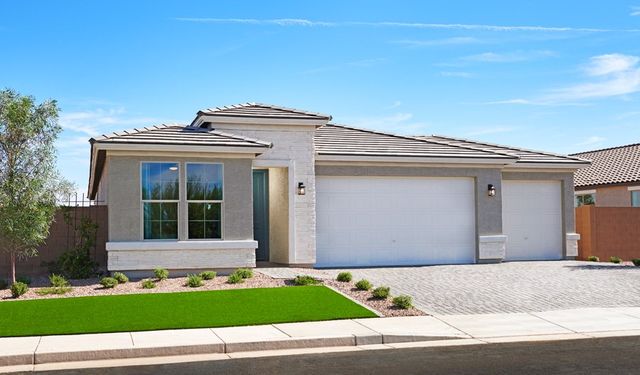Floor Plan
Opal, 7139 North 40th Street, Paradise Valley, AZ 85253
1 story · 10,000 sqft
Home Highlights
Garage
Attached Garage
Walk-In Closet
Primary Bedroom Downstairs
Utility/Laundry Room
Dining Room
Family Room
Patio
Primary Bedroom On Main
Office/Study
Plan Description
The Jade Residence takes pride of place at the entrance of the awe-inspiring collection of Architectural Art in Crown Canyon. Positioned above the entrance, this exceptional home offers a vantage point that captures the essence of its natural surroundings. Surrounded by ocotillo, residents of the Jade Residence will have an unparalleled opportunity to embrace outdoor living with expansive decks that seamlessly blend with the beauty of the community. The residence's unique design, with angles that mimic the contours of the Canyon, serves as a visual testament to the allure of Crown Canyon, captivating those who gaze upon it from a distance. Additionally, the Jade Residence provides breathtaking views to the east, hinting at the concealed wonders that lie beyond, creating a sense of intrigue and wonder.
Plan Details
*Pricing and availability are subject to change.- Name:
- Opal
- Property status:
- Floor Plan
- Size:
- 10,000 sqft
- Stories:
- 1
Construction Details
- Builder Name:
- BedBrock Developers
Home Features & Finishes
- Garage/Parking:
- GarageAttached Garage
- Interior Features:
- Walk-In Closet
- Laundry facilities:
- Utility/Laundry Room
- Property amenities:
- PoolPatio
- Rooms:
- Primary Bedroom On MainOffice/StudyDining RoomFamily RoomPrimary Bedroom Downstairs

Considering this home?
Our expert will guide your tour, in-person or virtual
Need more information?
Text or call (888) 486-2818
Crown Canyon Community Details
Community Amenities
- Dining Nearby
- Gated Community
- Shopping Nearby
Neighborhood Details
Paradise Valley, Arizona
Maricopa County 85253
Schools in Scottsdale Unified District
GreatSchools’ Summary Rating calculation is based on 4 of the school’s themed ratings, including test scores, student/academic progress, college readiness, and equity. This information should only be used as a reference. NewHomesMate is not affiliated with GreatSchools and does not endorse or guarantee this information. Please reach out to schools directly to verify all information and enrollment eligibility. Data provided by GreatSchools.org © 2024
Average Home Price in 85253
Getting Around
Air Quality
Taxes & HOA
- Tax Year:
- 2023
- HOA Name:
- Crown Canyon
- HOA fee:
- $1,500/annual
- HOA fee requirement:
- Mandatory

