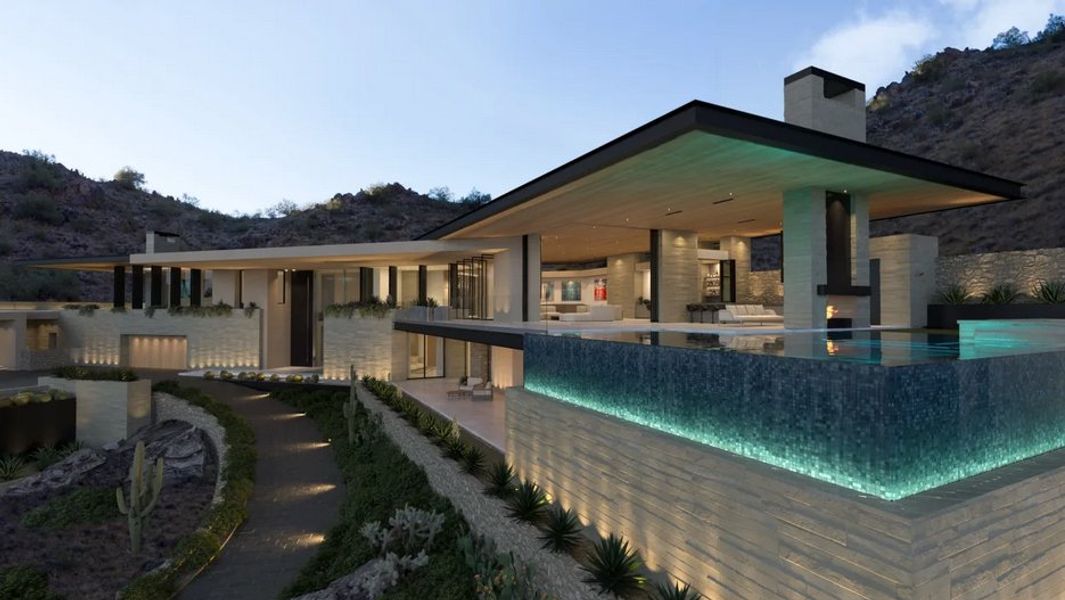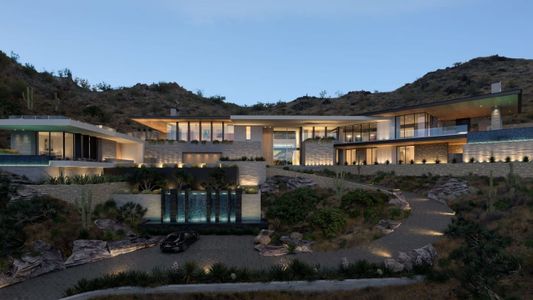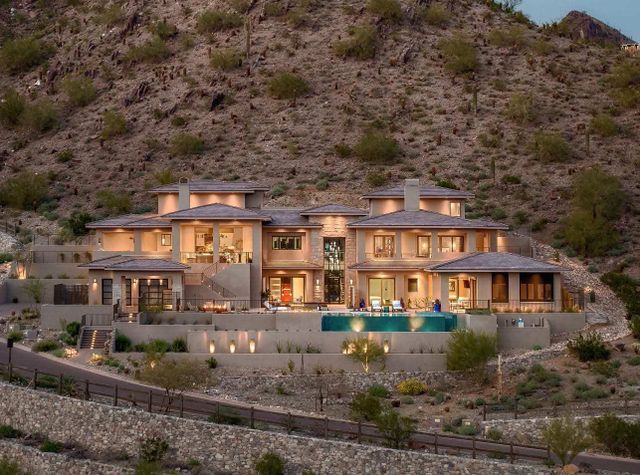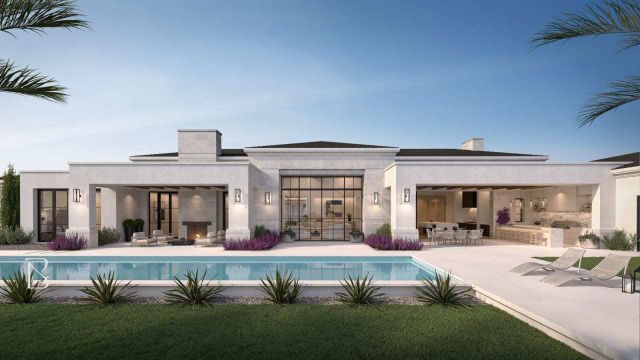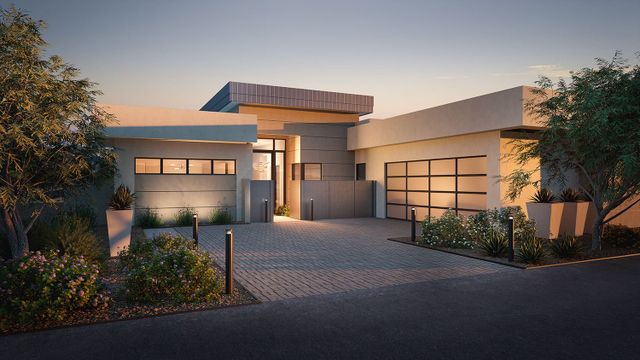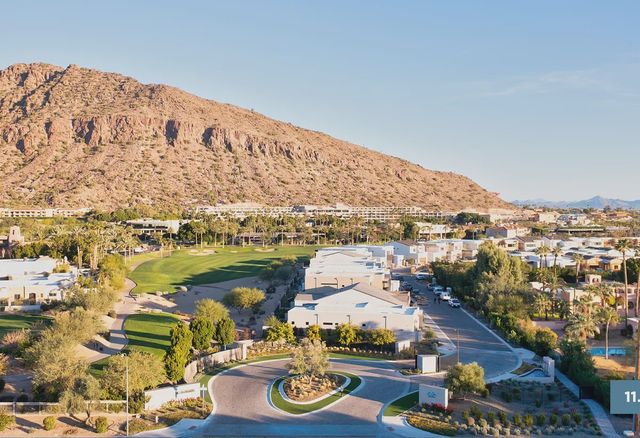Floor Plan
Ruby, 7139 North 40th Street, Paradise Valley, AZ 85253
5 bd · 6.5 ba · 1 story · 9,399 sqft
Home Highlights
Garage
Attached Garage
Walk-In Closet
Primary Bedroom Downstairs
Utility/Laundry Room
Dining Room
Family Room
Patio
Primary Bedroom On Main
Office/Study
Plan Description
Ruby's organic design nestles harmoniously into the north facing slope of this breathtaking two-acre parcel. This private elevated basin is one of the premiere lots in the development, with both framed canyon views and distant vistas of Paradise Valley. This project embodies southwestern contemporary design with an organic stone plinth that grounds the program into the hillside. Horizontal steel blades cantilevering out above the desert floor below provide shade in the harsh climate while maximizing indoor and outdoor living. The palette draws warmth from the canyon geology, allowing the project to blend harmoniously with the pristine desert. The design amplifies and channels views from all spaces while providing an impressive 7 show car garage concealed into the stone plinth with oversized pocket doors that enrich the organic design. This set the stage for the sensational two-story glass atrium with floating stairs, double height pivot door, and a floating bridge which takes you to your private master suite, featuring exercise / spa area, office, laundry room, master closet and two water closets.
Plan Details
*Pricing and availability are subject to change.- Name:
- Ruby
- Property status:
- Floor Plan
- Size:
- 9,399 sqft
- Stories:
- 1
- Beds:
- 5
- Baths:
- 6.5
Construction Details
- Builder Name:
- BedBrock Developers
Home Features & Finishes
- Garage/Parking:
- GarageAttached Garage
- Interior Features:
- Walk-In Closet
- Laundry facilities:
- Utility/Laundry Room
- Property amenities:
- PoolPatio
- Rooms:
- Primary Bedroom On MainOffice/StudyDining RoomFamily RoomPrimary Bedroom Downstairs

Considering this home?
Our expert will guide your tour, in-person or virtual
Need more information?
Text or call (888) 486-2818
Crown Canyon Community Details
Community Amenities
- Dining Nearby
- Gated Community
- Shopping Nearby
Neighborhood Details
Paradise Valley, Arizona
Maricopa County 85253
Schools in Scottsdale Unified District
GreatSchools’ Summary Rating calculation is based on 4 of the school’s themed ratings, including test scores, student/academic progress, college readiness, and equity. This information should only be used as a reference. NewHomesMate is not affiliated with GreatSchools and does not endorse or guarantee this information. Please reach out to schools directly to verify all information and enrollment eligibility. Data provided by GreatSchools.org © 2024
Average Home Price in 85253
Getting Around
Air Quality
Taxes & HOA
- Tax Year:
- 2023
- HOA Name:
- Crown Canyon
- HOA fee:
- $1,500/annual
- HOA fee requirement:
- Mandatory
