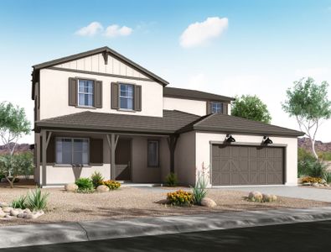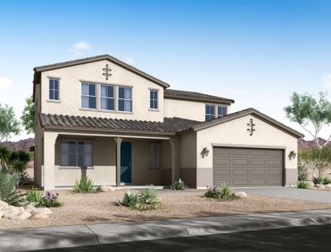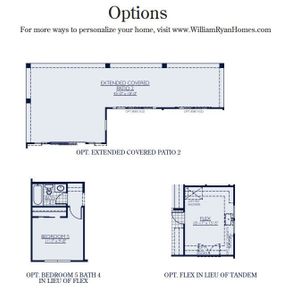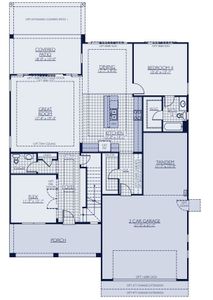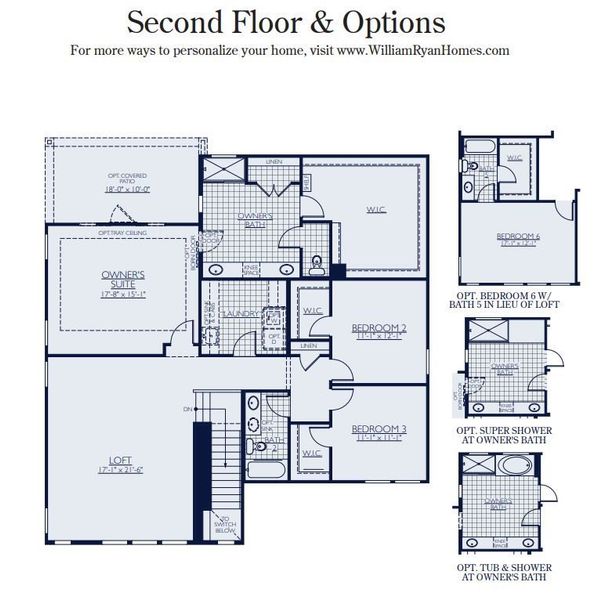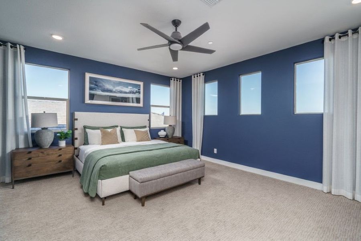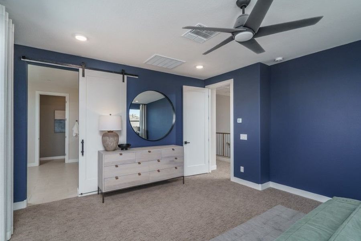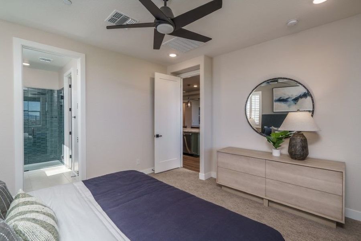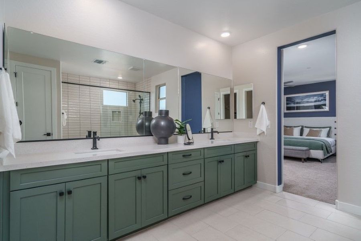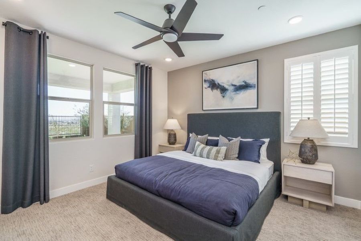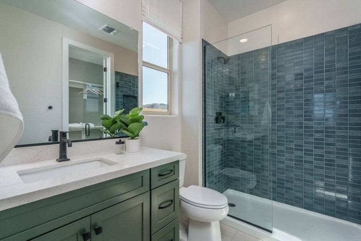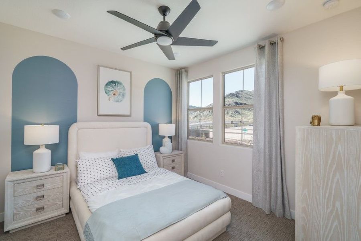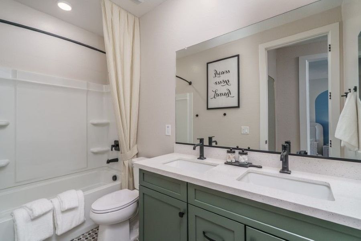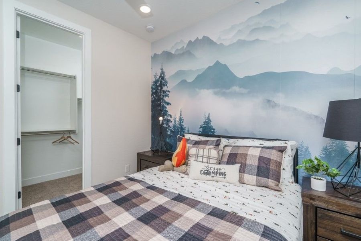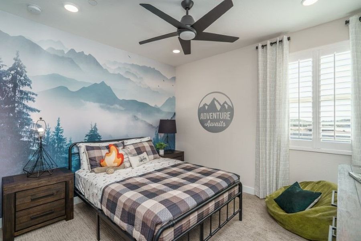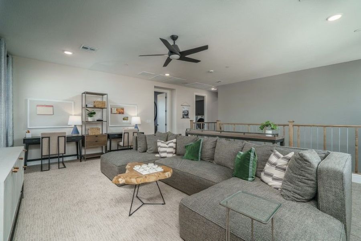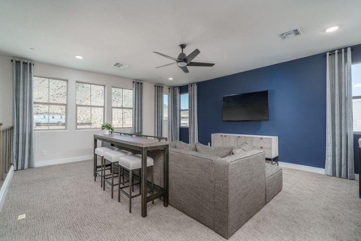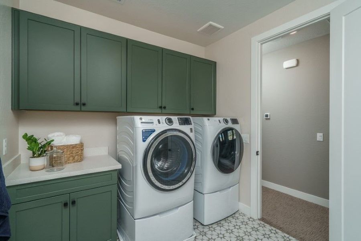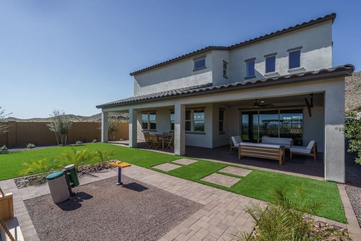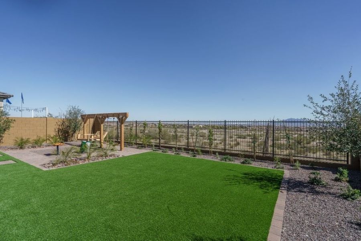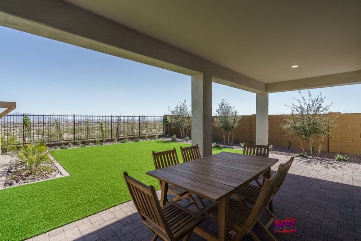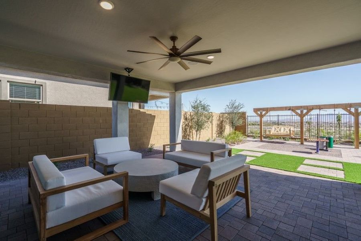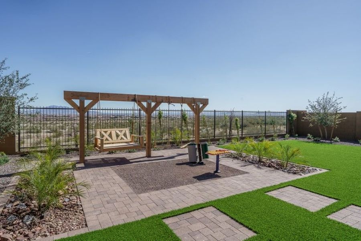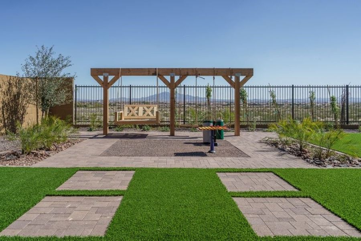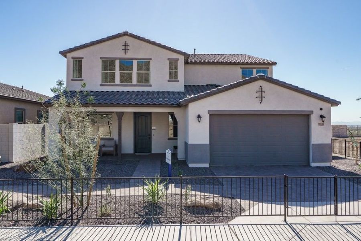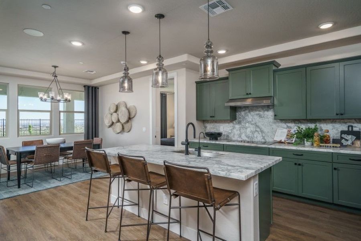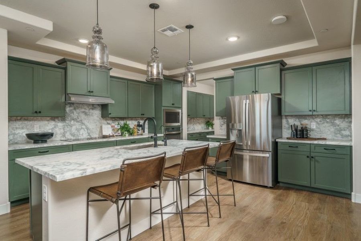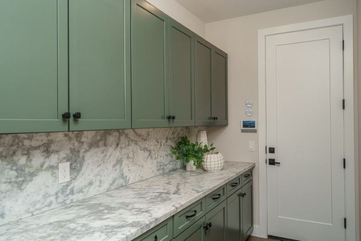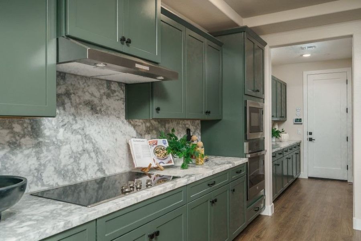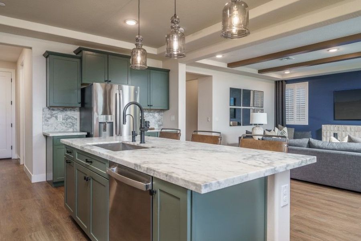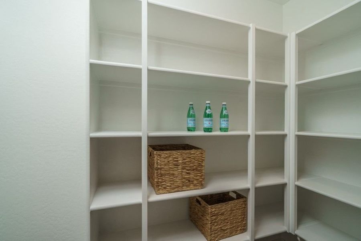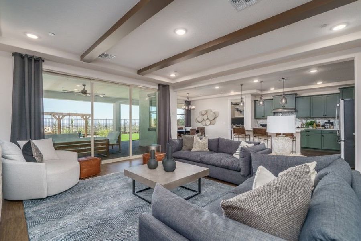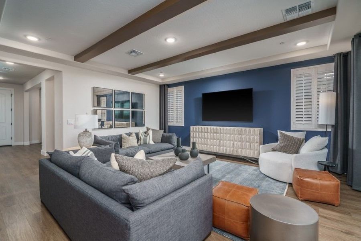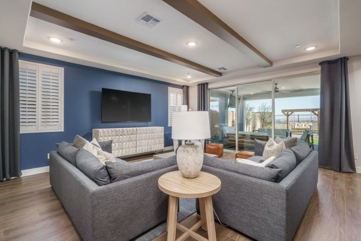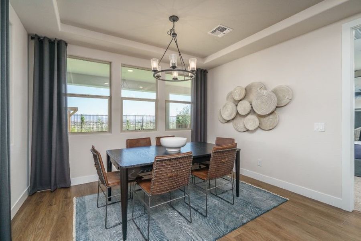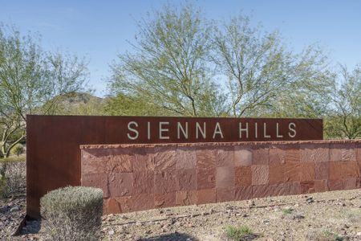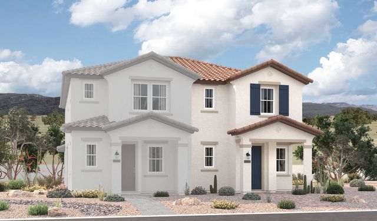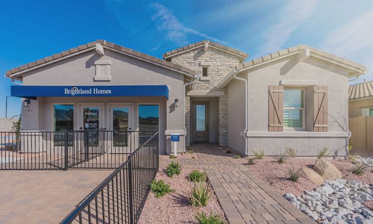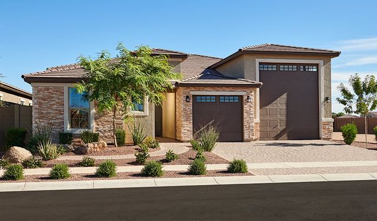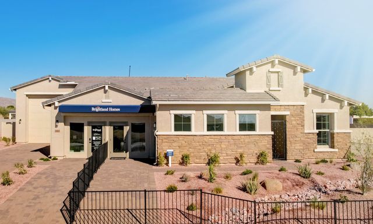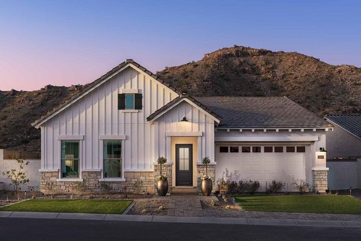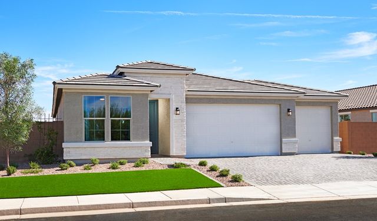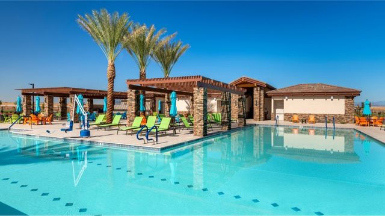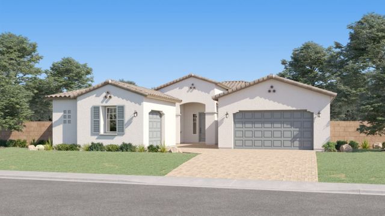Floor Plan
Lowered rates
from $620,900
Cottonwood, 21463 W. Cartwright Ave, Buckeye, AZ 85396
4 bd · 3.5 ba · 2 stories · 3,232 sqft
Lowered rates
from $620,900
Home Highlights
Garage
Attached Garage
Walk-In Closet
Utility/Laundry Room
Dining Room
Family Room
Porch
Patio
Living Room
Primary Bedroom Upstairs
Energy Efficient
Loft
Community Pool
Flex Room
Playground
Plan Description
The Cottonwood Welcome to the Cottonwood Floor Plan, an exquisite 2-story haven meticulously designed to offer space, elegance, and versatility. Boasting an expansive 3232 square feet, this home provides a seamless blend of luxury and functionality. Discover the allure of 4 bedrooms, each offering a serene sanctuary for rest and rejuvenation. The Owners Suite stands out as a true retreat, boasting a walk-in closet that adds a touch of luxury, keeping your belongings organized and easily accessible. The Owners bathroom presents the option of a super shower or a luxurious bathtub and shower combination, ensuring an indulgent escape to unwind and recharge. The Cottonwood Floor Plan invites you to enjoy the beauty of the outdoors with a charming porch and a covered patio that extends the living area, providing an idyllic spot for outdoor gatherings. The Cottonwood Floor Plan also includes 3.5 bathrooms, ensuring convenience and privacy for all members of the household. A spacious 2-car tandem garage awaits, providing secure parking and ample space for your vehicles and belongings. Alternatively, if you require additional space for various activities, consider the option of a flex room in lieu of the tandem garage. Personalize your dream home with the exciting options that the Cottonwood Floor Plan offers. Create a culinary haven with an extended covered patio, expanding your outdoor living space and creating the perfect setting for memorable gatherings and relaxation in the open air. If you need more bedrooms or baths, choose the option of adding bedroom 5 with bathroom 4 in lieu of the flex room, or bedroom 6 with bathroom 5 in lieu of the loft, providing extra accommodations for guests or family members.
Plan Details
*Pricing and availability are subject to change.- Name:
- Cottonwood
- Garage spaces:
- 3
- Property status:
- Floor Plan
- Size:
- 3,232 sqft
- Stories:
- 2
- Beds:
- 4
- Baths:
- 3.5
Construction Details
- Builder Name:
- William Ryan Homes
Home Features & Finishes
- Garage/Parking:
- GarageAttached GarageTandem Parking
- Interior Features:
- Walk-In ClosetLoft
- Kitchen:
- Gas Cooktop
- Laundry facilities:
- Utility/Laundry Room
- Property amenities:
- PatioPorch
- Rooms:
- Flex RoomDining RoomFamily RoomLiving RoomPrimary Bedroom Upstairs

Considering this home?
Our expert will guide your tour, in-person or virtual
Need more information?
Text or call (888) 486-2818
Utility Information
- Utilities:
- Natural Gas Available, Natural Gas on Property
The Ridge at Sienna Hills Community Details
Community Amenities
- Dining Nearby
- Energy Efficient
- Playground
- Club House
- Tennis Courts
- Community Pool
- Park Nearby
- Walking, Jogging, Hike Or Bike Trails
- Resort-Style Pool
- Pickleball Court
- Master Planned
- Shopping Nearby
Neighborhood Details
Buckeye, Arizona
Maricopa County 85396
Schools in Buckeye Elementary District
GreatSchools’ Summary Rating calculation is based on 4 of the school’s themed ratings, including test scores, student/academic progress, college readiness, and equity. This information should only be used as a reference. NewHomesMate is not affiliated with GreatSchools and does not endorse or guarantee this information. Please reach out to schools directly to verify all information and enrollment eligibility. Data provided by GreatSchools.org © 2024
Average Home Price in 85396
Getting Around
Air Quality
Taxes & HOA
- Tax Year:
- 2024
- Tax Rate:
- 1%
- HOA Name:
- Sienna Hills HOA
- HOA fee:
- $110/monthly
- HOA fee requirement:
- Mandatory

