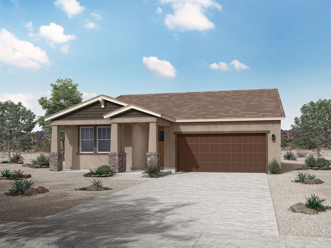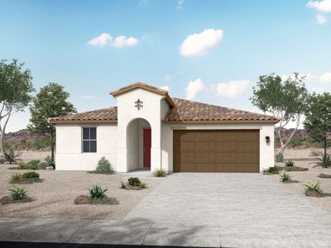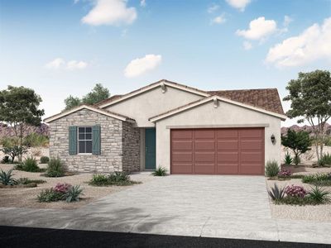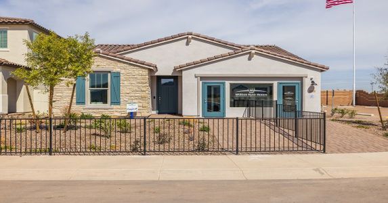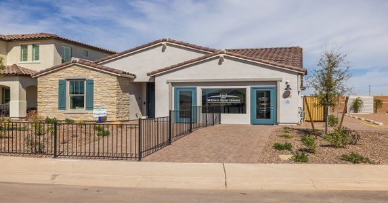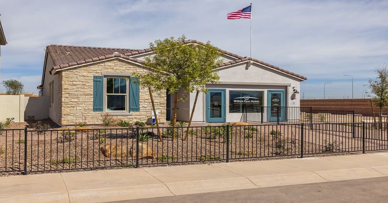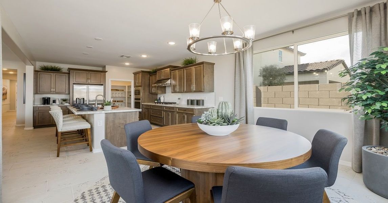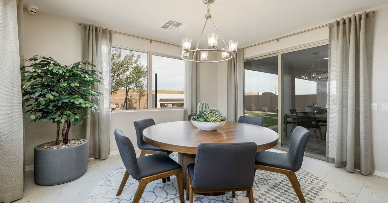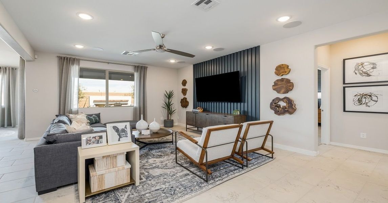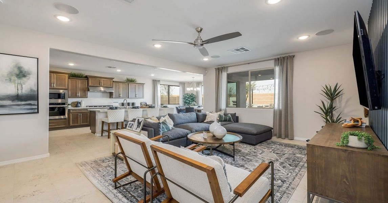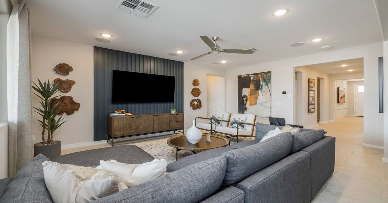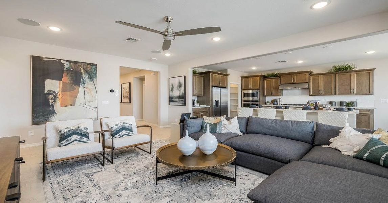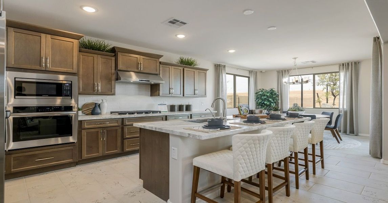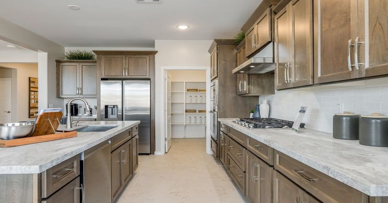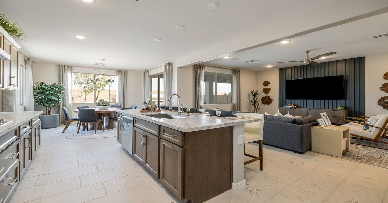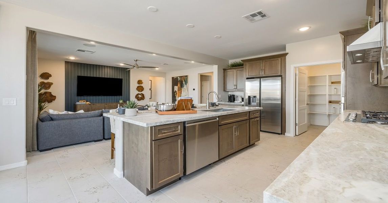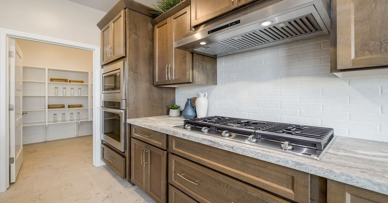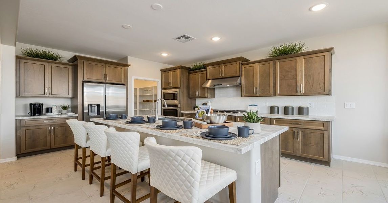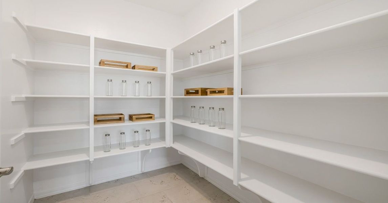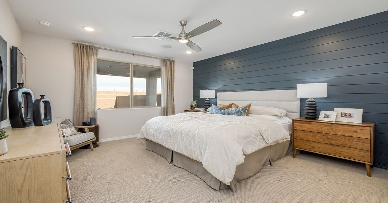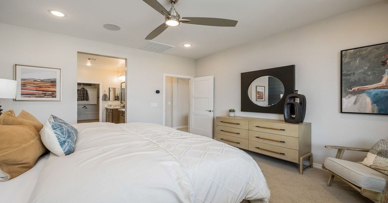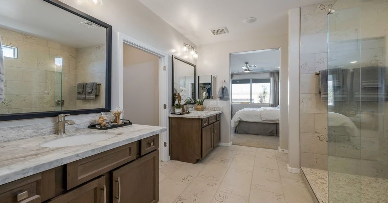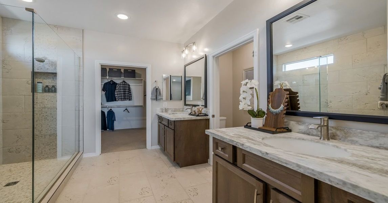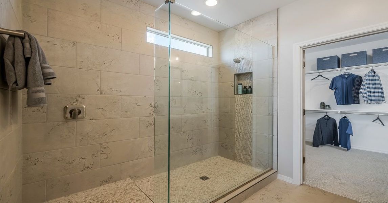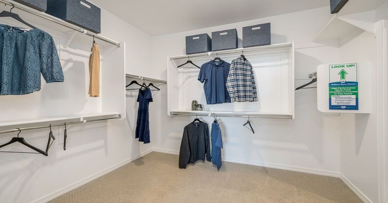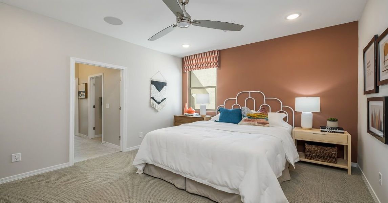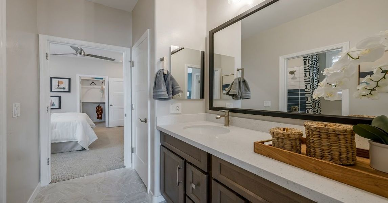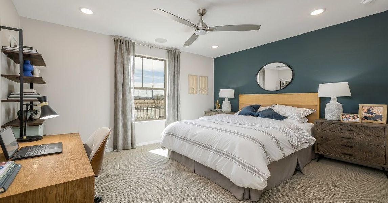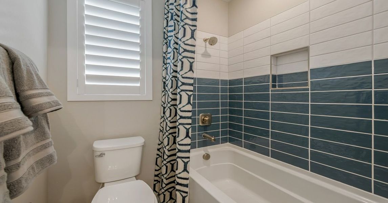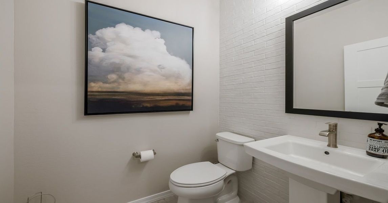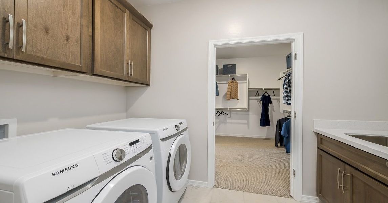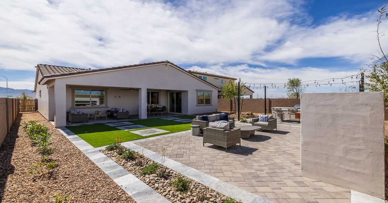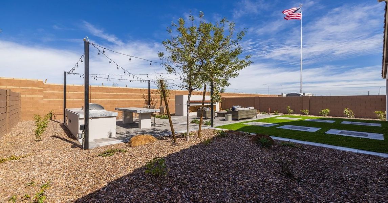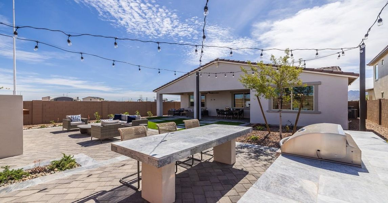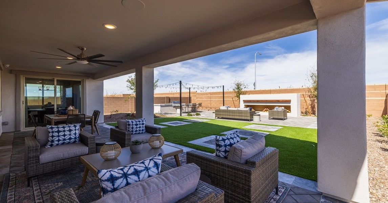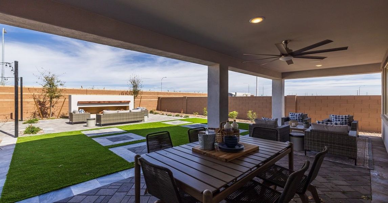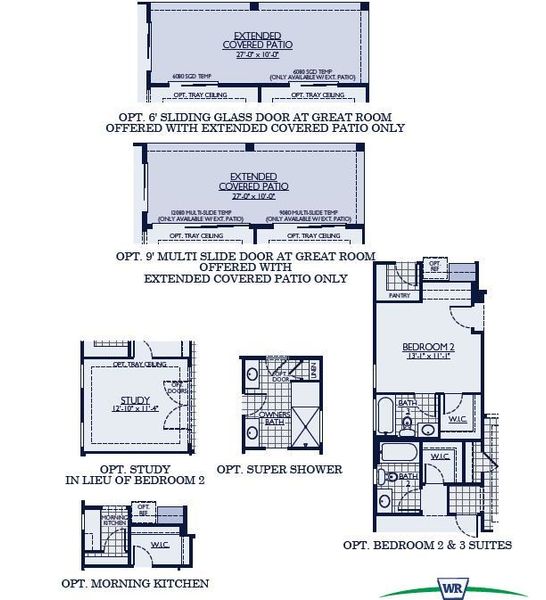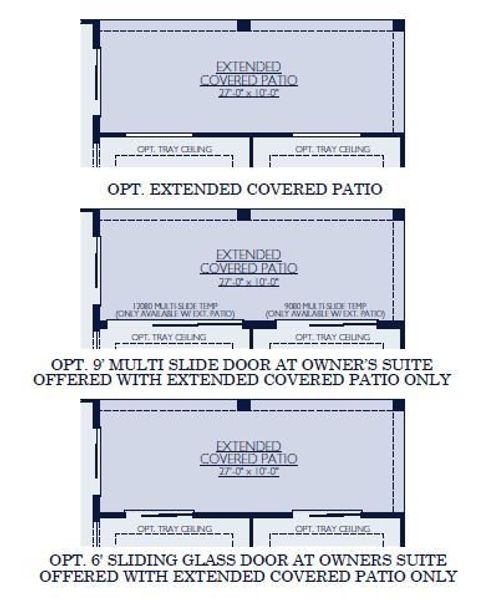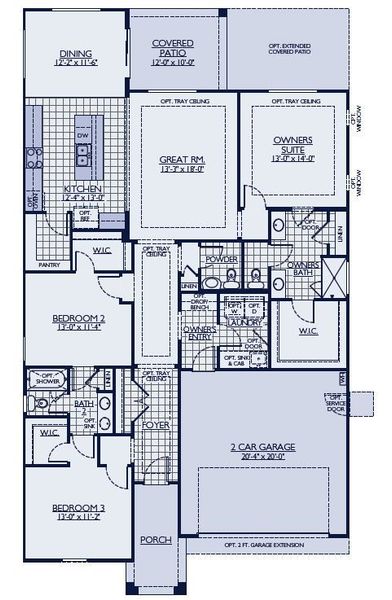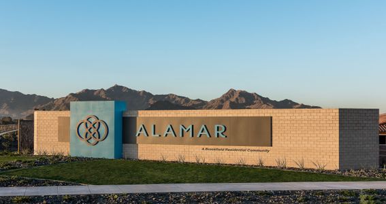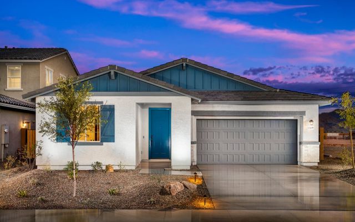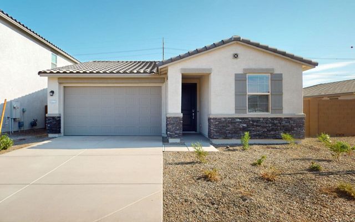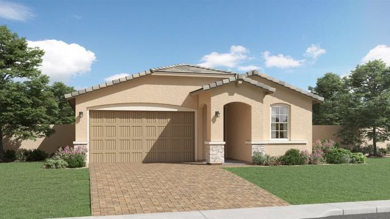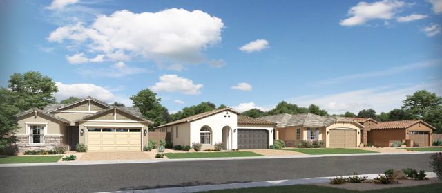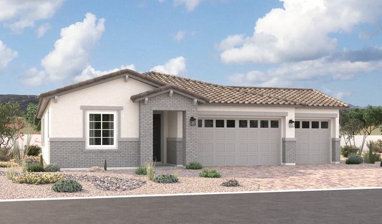Floor Plan
Lowered rates
from $413,900
Flagstaff, 12712 W Corona Ave, Avondale, AZ 85323
3 bd · 2.5 ba · 1 story · 1,908 sqft
Lowered rates
from $413,900
Home Highlights
Garage
Attached Garage
Walk-In Closet
Primary Bedroom Downstairs
Utility/Laundry Room
Dining Room
Family Room
Porch
Patio
Primary Bedroom On Main
Living Room
Kitchen
Energy Efficient
Community Pool
Playground
Plan Description
Flagstaff Floor Plan by William Ryan Homes Phoenix The thoughtfully designed Flagstaff plan by William Ryan Homes lives much bigger than its size would suggest. This floor plan has 3 bedrooms, 2.5 baths, and a 2 car garage with 1908 Sq Ft. The open Great Room, Kitchen, and Dining Nook area allows for separate activities but togetherness just the same. A large walk-in pantry gives your inner chef a well-stocked and equipped work space. This home includes a porch and covered patio. Optional features of this home include a 2' garage extension, extended covered patio, study in lieu of Bedroom 2, Super Shower in Owners Bath, Morning Kitchen, Bedroom 2 & 3 Suites and more! The spacious, split Owner's Suite, located towards the back of the home, right next to the Great Room. The Owners Bath has a cultured marble surround shower and has direct access to the walk-in Owner's Closet. Our secondary bedrooms come with a walk-in closet and each share a full bath. A Powder Room or half bath for your guests is also included in the home.
Plan Details
*Pricing and availability are subject to change.- Name:
- Flagstaff
- Garage spaces:
- 2
- Property status:
- Floor Plan
- Size:
- 1,908 sqft
- Stories:
- 1
- Beds:
- 3
- Baths:
- 2.5
Construction Details
- Builder Name:
- William Ryan Homes
Home Features & Finishes
- Garage/Parking:
- GarageAttached Garage
- Interior Features:
- Walk-In Closet
- Kitchen:
- Gas Cooktop
- Laundry facilities:
- Utility/Laundry Room
- Property amenities:
- BasementBathtub in primaryPatioPorch
- Rooms:
- Primary Bedroom On MainKitchenDining RoomFamily RoomLiving RoomPrimary Bedroom Downstairs

Considering this home?
Our expert will guide your tour, in-person or virtual
Need more information?
Text or call (888) 486-2818
Utility Information
- Utilities:
- Natural Gas Available, Natural Gas on Property
Eminence at Alamar Community Details
Community Amenities
- Dining Nearby
- Energy Efficient
- Dog Park
- Playground
- Lake Access
- Club House
- Sport Court
- Tennis Courts
- Community Pool
- Park Nearby
- Amenity Center
- BBQ Area
- Basketball Court
- Community Pond
- Fishing Pond
- Picnic Area
- Splash Pad
- Walking, Jogging, Hike Or Bike Trails
- Resort-Style Pool
- Pickleball Court
- Master Planned
- Shopping Nearby
Neighborhood Details
Avondale, Arizona
Maricopa County 85323
Schools in Tolleson Union High School District
GreatSchools’ Summary Rating calculation is based on 4 of the school’s themed ratings, including test scores, student/academic progress, college readiness, and equity. This information should only be used as a reference. NewHomesMate is not affiliated with GreatSchools and does not endorse or guarantee this information. Please reach out to schools directly to verify all information and enrollment eligibility. Data provided by GreatSchools.org © 2024
Average Home Price in 85323
Getting Around
Air Quality
Taxes & HOA
- Tax Year:
- 2024
- Tax Rate:
- 1.1%
- HOA Name:
- Alamar Community Association
- HOA fee:
- $90/monthly
- HOA fee requirement:
- Mandatory
