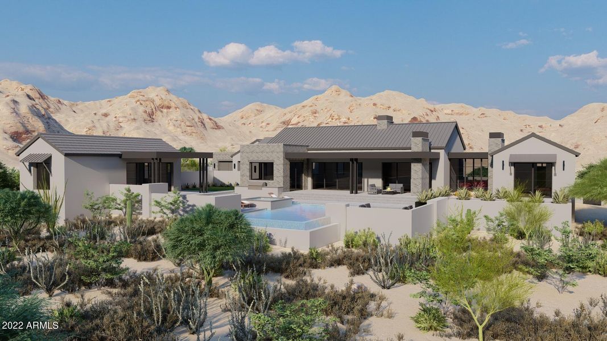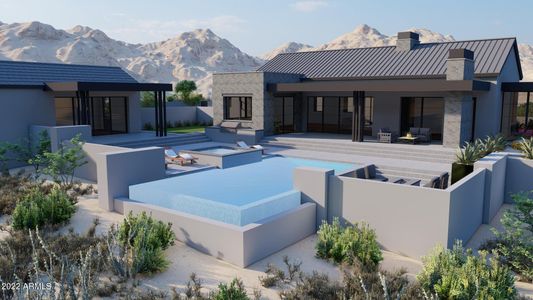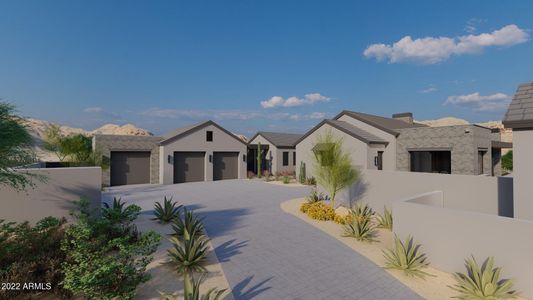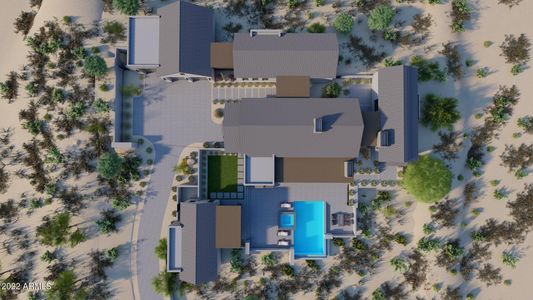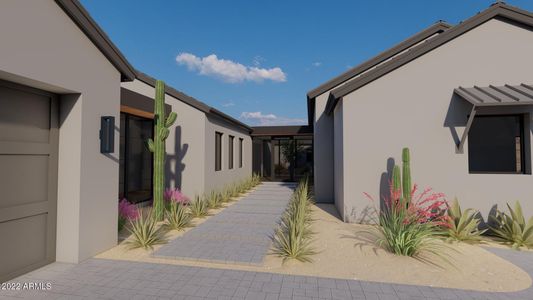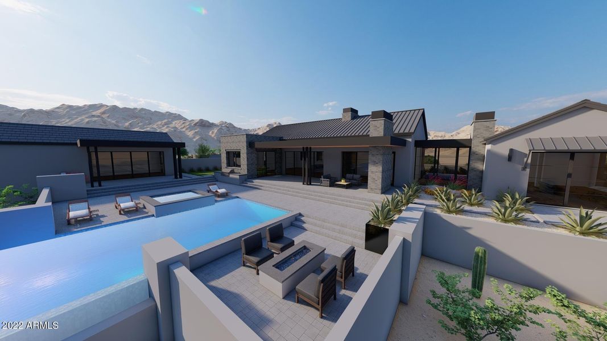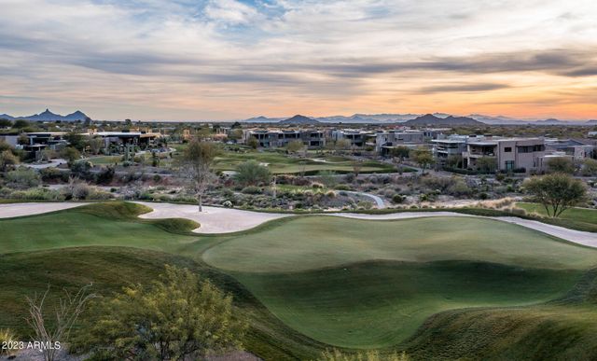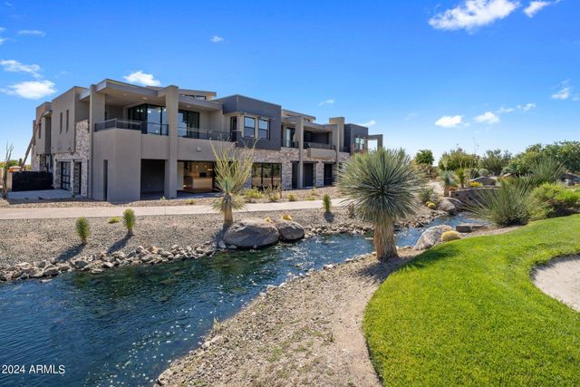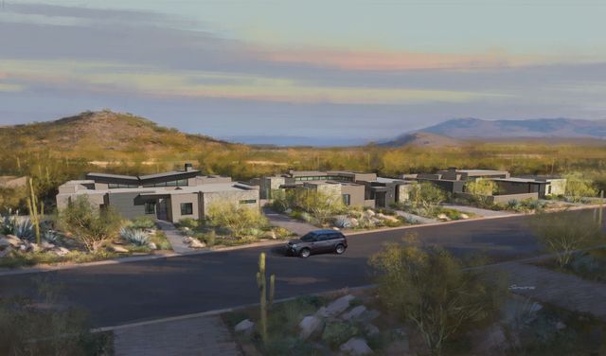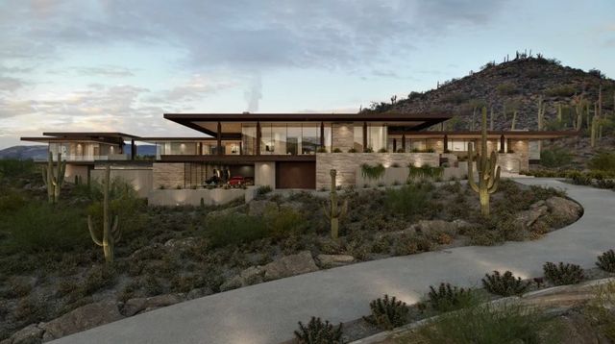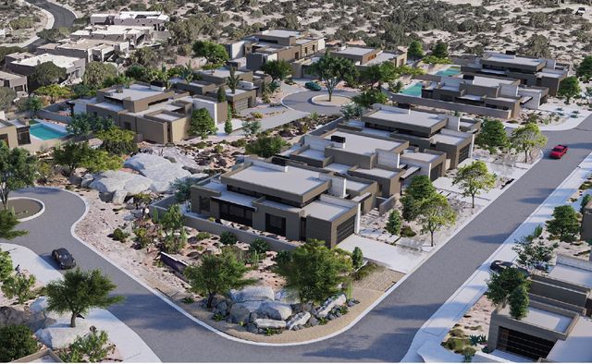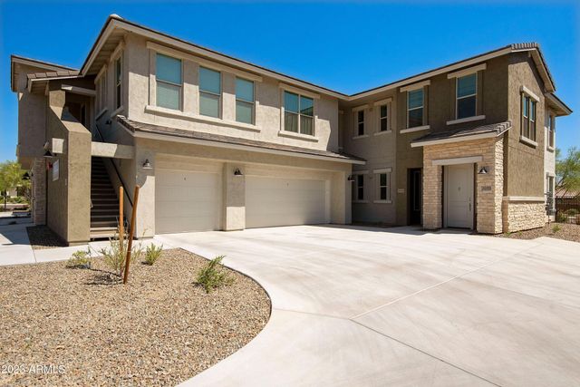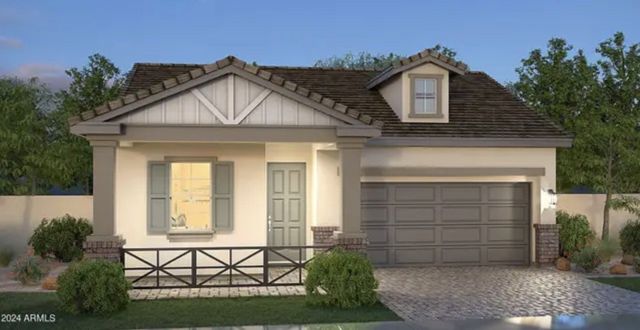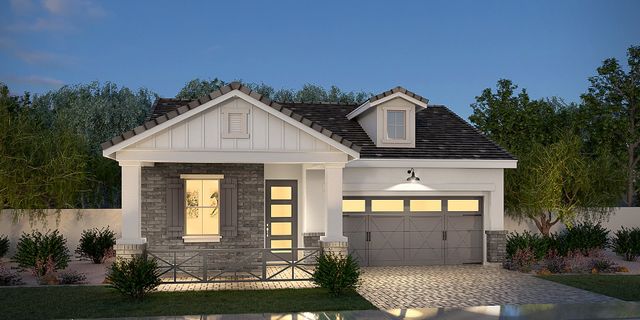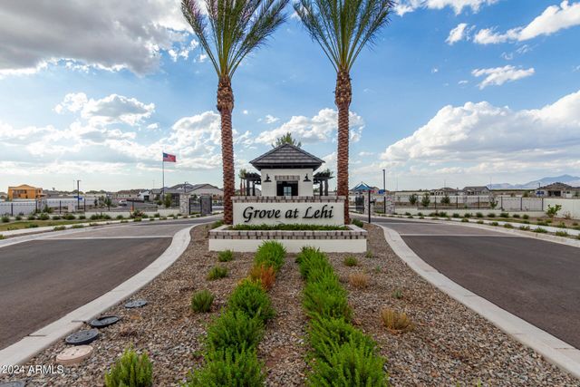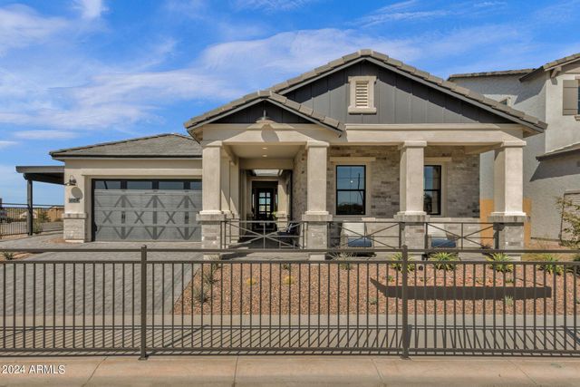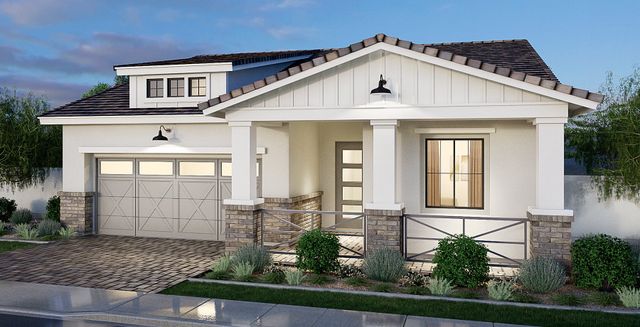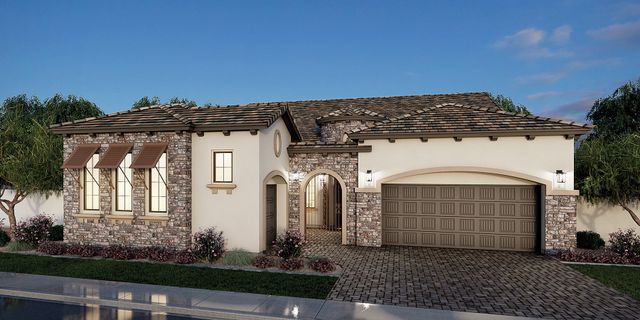Under Construction
$3,995,000
9775 East Hidden Valley Road, Scottsdale, AZ 85262
5 bd · 5.5 ba · 1 story · 4,600 sqft
$3,995,000
Home Highlights
Garage
Primary Bedroom Downstairs
Patio
Primary Bedroom On Main
Carpet Flooring
Tile Flooring
Fireplace
Living Room
Breakfast Area
Kitchen
Wood Flooring
Energy Efficient
Door Opener
Gas Heating
Washer
Home Description
Welcome to the epitome of modern luxury living in the heart of our exclusive lifestyle community, Desert Mountain. This brand-new custom home that has broken ground defines elegance and sophistication, offering a harmonious blend of contemporary design, opulent features, and an unparalleled level of craftsmanship. Spanning an expansive 4600 square feet, this residence boasts 5 bedrooms, 5.5 baths, and a host of amenities that cater to every facet of refined living. Step inside and be captivated by the seamless integration of indoor and outdoor spaces. The open-concept layout flawlessly transitions from the interior's sleek lines and top-tier finishes to the captivating outdoor oasis. Completion spring 2025. Entertain in style as you host gatherings in the sun-soaked courtyards and indulge in poolside relaxation creating memories that will last a lifetime. The heart of this home lies in its gourmet kitchen, complete with state-of-the-art appliances and an exquisite butler's pantry, perfect for culinary enthusiasts and gracious hosts alike. Abundant natural light illuminates the interior through large windows that showcase the breathtaking surroundings. Unwind in the luxurious primary suite, a serene retreat featuring a spa-like en-suite bath and a walk-in closet. Four additional well-appointed bedrooms each with their own en-suite baths provide comfort and privacy for family members and guests. Completing this exceptional property is a guest house that offers versatile space, ideal for an art studio, home office, gym, or additional living quarters. Located within our sought-after lifestyle community, residents enjoy exclusive access to amenities that include 7 golf courses, fitness, tennis, pickleball, swimming, and 7 restaurants. Membership is not included with this property, however additional information regarding membership applications is available through the document tab."
Home Details
*Pricing and availability are subject to change.- Garage spaces:
- 3
- Property status:
- Under Construction
- Neighborhood:
- Pinnacle Peak
- Lot size (acres):
- 1.07
- Size:
- 4,600 sqft
- Stories:
- 1
- Beds:
- 5
- Baths:
- 5.5
- Fence:
- Block Fence
Construction Details
Home Features & Finishes
- Appliances:
- Water SoftenerSprinkler System
- Construction Materials:
- StuccoWood FrameStone
- Flooring:
- Wood FlooringCarpet FlooringTile Flooring
- Garage/Parking:
- Door OpenerGarage
- Home amenities:
- Green Construction
- Interior Features:
- Ceiling-VaultedPantryWet BarSeparate ShowerDouble Vanity
- Kitchen:
- Kitchen Island
- Laundry facilities:
- DryerWasher
- Property amenities:
- BasementPoolSpaBBQ AreaPatioFireplaceYard
- Rooms:
- Primary Bedroom On MainKitchenLiving RoomBreakfast AreaPrimary Bedroom Downstairs
- Security system:
- Fire Sprinkler System

Considering this home?
Our expert will guide your tour, in-person or virtual
Need more information?
Text or call (888) 486-2818
Utility Information
- Heating:
- Gas Heating
- Utilities:
- Natural Gas Available, High Speed Internet Access
Community Amenities
- Energy Efficient
- Playground
- Fitness Center/Exercise Area
- Club House
- Golf Course
- Tennis Courts
- Gated Community
- Community Pool
- Concierge Service
- Spa Zone
- Security Guard/Safety Office
- Mountain(s) View
- Walking, Jogging, Hike Or Bike Trails
Neighborhood Details
Pinnacle Peak Neighborhood in Scottsdale, Arizona
Maricopa County 85262
Schools in Cave Creek Unified District
- Grades -Public
the learning center developmental preschool
5.9 mi33016 n 60th st - Grades M-MPublic
desert arroyo middle school
6.2 mi33401 n 56th st
GreatSchools’ Summary Rating calculation is based on 4 of the school’s themed ratings, including test scores, student/academic progress, college readiness, and equity. This information should only be used as a reference. NewHomesMate is not affiliated with GreatSchools and does not endorse or guarantee this information. Please reach out to schools directly to verify all information and enrollment eligibility. Data provided by GreatSchools.org © 2024
Average Home Price in Pinnacle Peak Neighborhood
Getting Around
Air Quality
Taxes & HOA
- Tax Year:
- 2021
- HOA Name:
- Desert Mountain HOA
- HOA fee:
- N/A
Estimated Monthly Payment
Recently Added Communities in this Area
Nearby Communities in Scottsdale
New Homes in Nearby Cities
More New Homes in Scottsdale, AZ
Listed by Bee M Francis, +16026793193
Russ Lyon Sotheby's International Realty, MLS 6347935
Russ Lyon Sotheby's International Realty, MLS 6347935
All information should be verified by the recipient and none is guaranteed as accurate by ARMLS
Read MoreLast checked Nov 21, 11:00 pm
