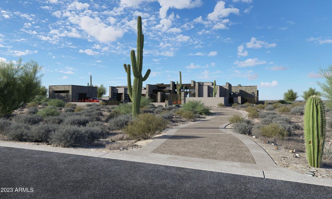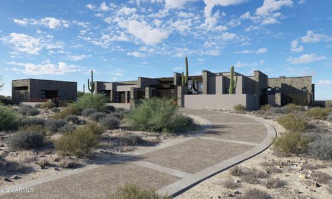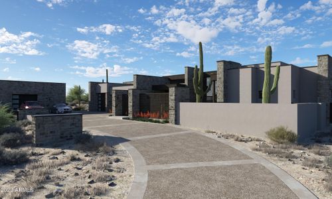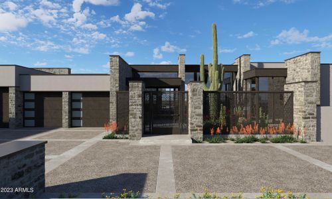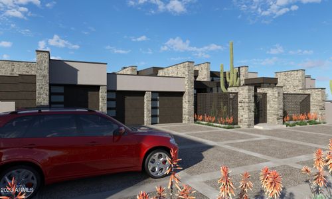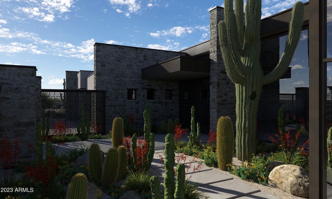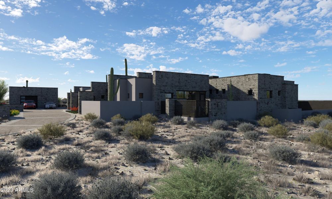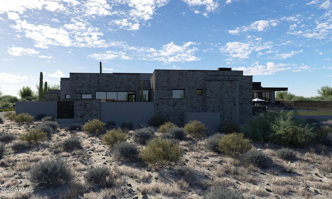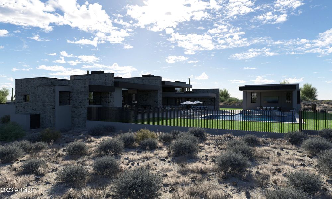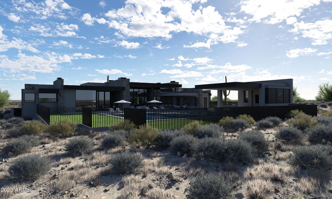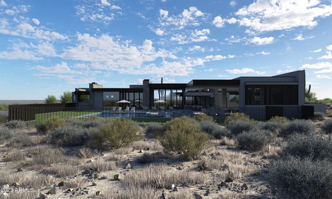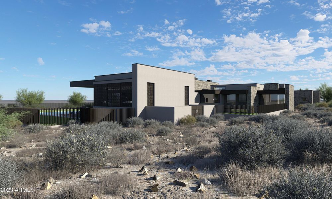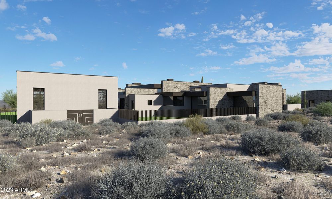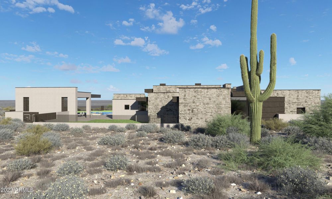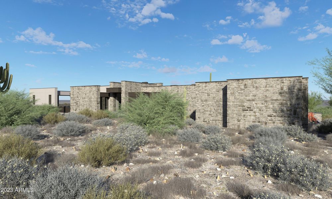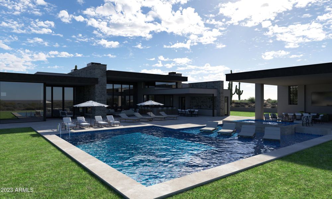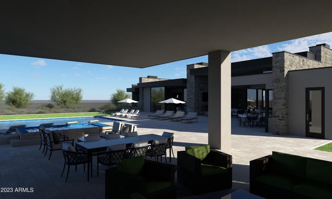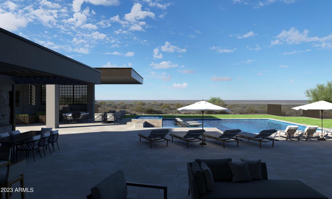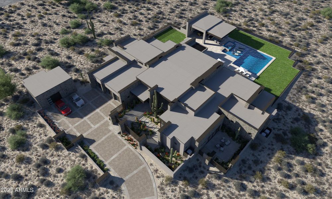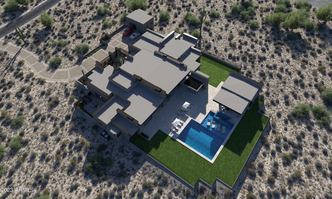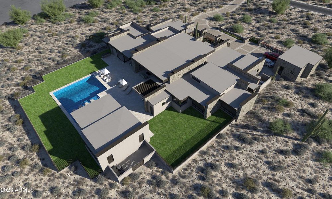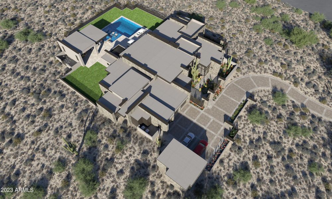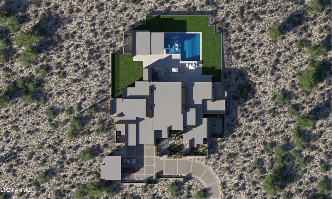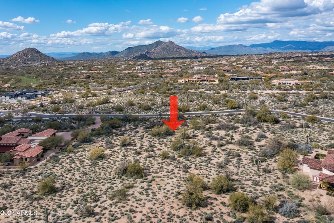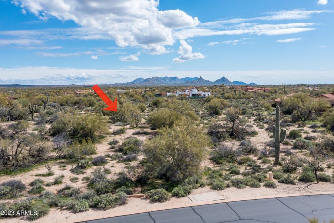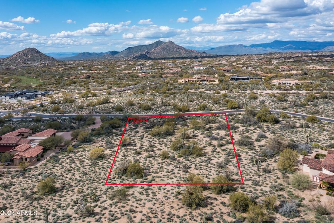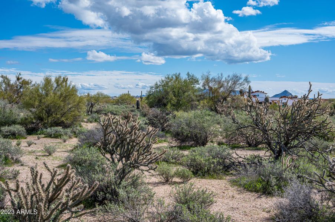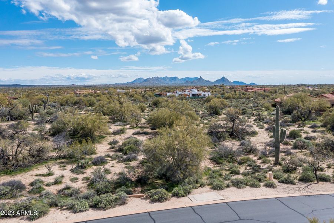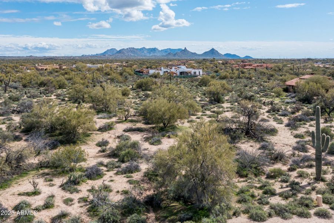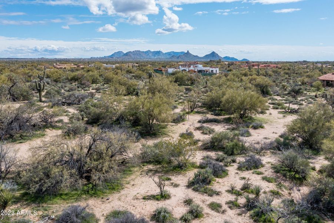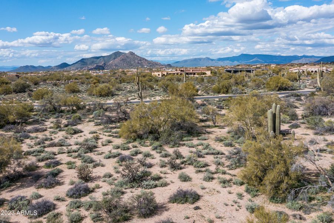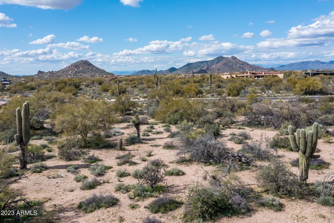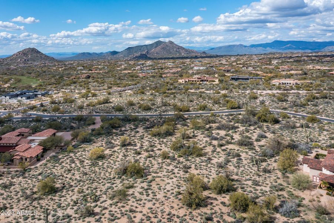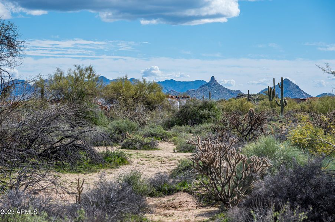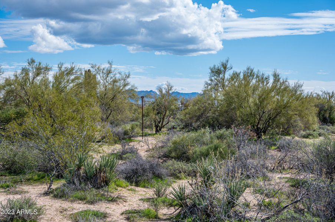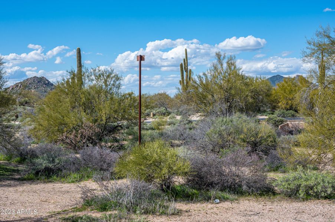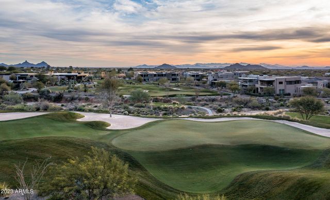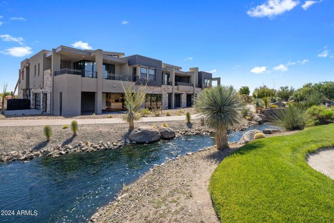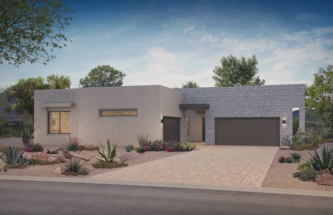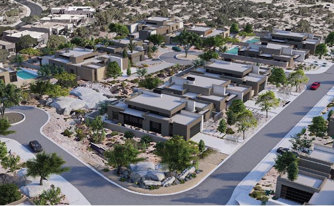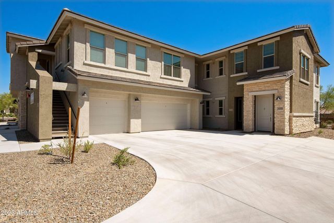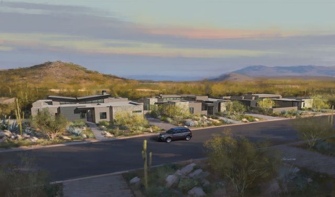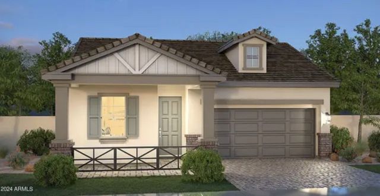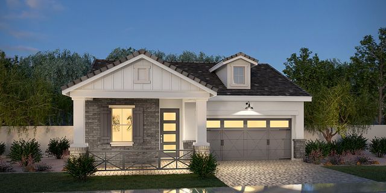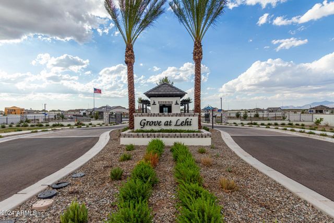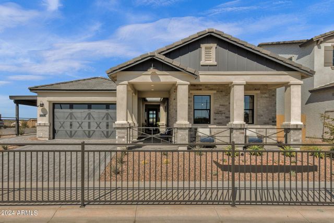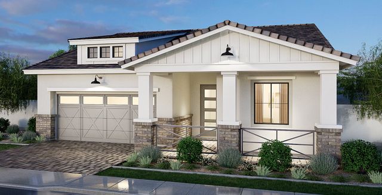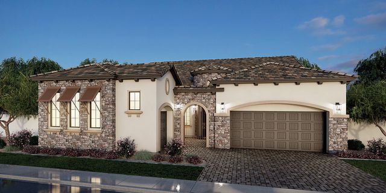Under Construction
$6,830,000
8627 E Whisper Rock Trail, Unit 120, Scottsdale, AZ 85266
4 bd · 5.5 ba · 1 story · 6,295 sqft
$6,830,000
Home Highlights
Garage
Attached Garage
Primary Bedroom Downstairs
Patio
Primary Bedroom On Main
Carpet Flooring
Tile Flooring
Fireplace
Living Room
Kitchen
Wood Flooring
Electricity Available
Energy Efficient
Gas Heating
Washer
Home Description
Located on one of the finest lots within Whisper Rock Estates, this to-be-built home has been designed with the utmost care and craftsmanship * Craig Wickersham (Architect) & R-Net Custom Homes (Builder) combine to create a timeless, one-of-a-kind masterpiece on a south-facing, 2.7 acre site * Just about 6300 sq ft of livable space, offering an ideal layout consisting of an open living concept, 4 full bedroom suites, gym, media, office, bar and wine room * Zero interior steps, true indoor/outdoor living, 4-car garage and outdoor kitchen complete the design * See the documents tab for details *
Home Details
*Pricing and availability are subject to change.- Garage spaces:
- 4
- Property status:
- Under Construction
- Neighborhood:
- Pinnacle Peak
- Lot size (acres):
- 2.74
- Size:
- 6,295 sqft
- Stories:
- 1
- Beds:
- 4
- Baths:
- 5.5
- Fence:
- Wrought Iron Fence, Block Fence
- Facing direction:
- South
Construction Details
Home Features & Finishes
- Appliances:
- Sprinkler System
- Construction Materials:
- StuccoWood FrameBlockStone
- Cooling:
- Ceiling Fan(s)
- Flooring:
- Wood FlooringConcrete FlooringStone FlooringCarpet FlooringTile Flooring
- Garage/Parking:
- GarageDetached GarageAttached Garage
- Home amenities:
- Green Construction
- Interior Features:
- Ceiling-VaultedWet BarSeparate ShowerDouble Vanity
- Kitchen:
- Kitchen Island
- Laundry facilities:
- DryerWasherStackable Washer/Dryer
- Property amenities:
- BasementPoolSpaStorage BuildingBBQ AreaCabinetsPatioFireplaceSmart Home System
- Rooms:
- Primary Bedroom On MainKitchenLiving RoomPrimary Bedroom Downstairs
- Security system:
- Fire Sprinkler System

Considering this home?
Our expert will guide your tour, in-person or virtual
Need more information?
Text or call (888) 486-2818
Utility Information
- Heating:
- Gas Heating
- Utilities:
- Electricity Available, Natural Gas Available, High Speed Internet Access
Community Amenities
- Energy Efficient
- Fitness Center/Exercise Area
- Club House
- Tennis Courts
- Gated Community
- Community Pool
- Concierge Service
- Spa Zone
- Security Guard/Safety Office
- Media Center/Movie Theatre
- Walking, Jogging, Hike Or Bike Trails
- Pickleball Court
- Gazebo
Neighborhood Details
Pinnacle Peak Neighborhood in Scottsdale, Arizona
Maricopa County 85266
Schools in Cave Creek Unified District
- Grades -Public
the learning center developmental preschool
4.0 mi33016 n 60th st - Grades M-MPublic
desert arroyo middle school
4.4 mi33401 n 56th st
GreatSchools’ Summary Rating calculation is based on 4 of the school’s themed ratings, including test scores, student/academic progress, college readiness, and equity. This information should only be used as a reference. NewHomesMate is not affiliated with GreatSchools and does not endorse or guarantee this information. Please reach out to schools directly to verify all information and enrollment eligibility. Data provided by GreatSchools.org © 2024
Average Home Price in Pinnacle Peak Neighborhood
Getting Around
Air Quality
Taxes & HOA
- Tax Year:
- 2022
- HOA Name:
- Whisper Rock
- HOA fee:
- $1,713/quarterly
- HOA fee includes:
- Common Area Maintenance, Common Area Maintenance
Estimated Monthly Payment
Recently Added Communities in this Area
Nearby Communities in Scottsdale
New Homes in Nearby Cities
More New Homes in Scottsdale, AZ
Listed by Will Foote, +14802422483
Russ Lyon Sotheby's International Realty, MLS 6561784
Russ Lyon Sotheby's International Realty, MLS 6561784
All information should be verified by the recipient and none is guaranteed as accurate by ARMLS
Read MoreLast checked Nov 21, 11:00 am
