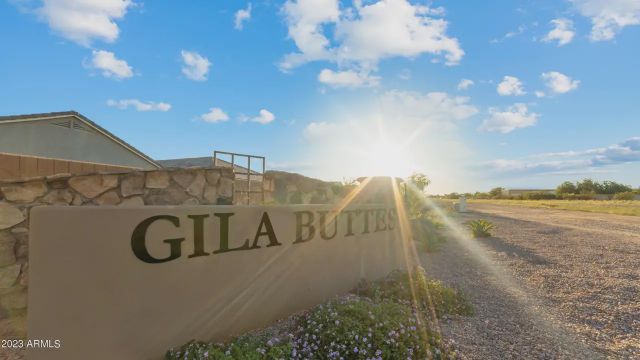
Gila Buttes
Community by D.R. Horton
Welcome to the Eligin floor plan featuring four well-appointed bedrooms and two bathrooms, seamlessly integrated with an expansive open-concept kitchen, dining, and great room area. The kitchen, the true heart of this home, boasts a functional layout with abundant counter space and ample storage, making it ideal for both daily meal preparation and entertaining guests. Overlooking the dining area and great room, the kitchen ensures that culinary activities are always part of the social buzz, promoting interaction and a warm sense of togetherness. The primary bedroom includes an en-suite bathroom with modern fixtures, a large shower or soaking tub, a stylish vanity, and a walk-in closet with plenty of storage space. The home features a lovely backyard area perfect for outdoor activities, gardening, or simply enjoying the fresh air under the covered patio. Images and 3D tours only represent the Eglin floor plan and may vary from homes as built. Speak to your sales representatives
Casa Grande, Arizona
Pinal County 85122
GreatSchools’ Summary Rating calculation is based on 4 of the school’s themed ratings, including test scores, student/academic progress, college readiness, and equity. This information should only be used as a reference. NewHomesMate is not affiliated with GreatSchools and does not endorse or guarantee this information. Please reach out to schools directly to verify all information and enrollment eligibility. Data provided by GreatSchools.org © 2024
A Soundscore™ rating is a number between 50 (very loud) and 100 (very quiet) that tells you how loud a location is due to environmental noise.

Community by New Home Co.

Community by David Weekley Homes