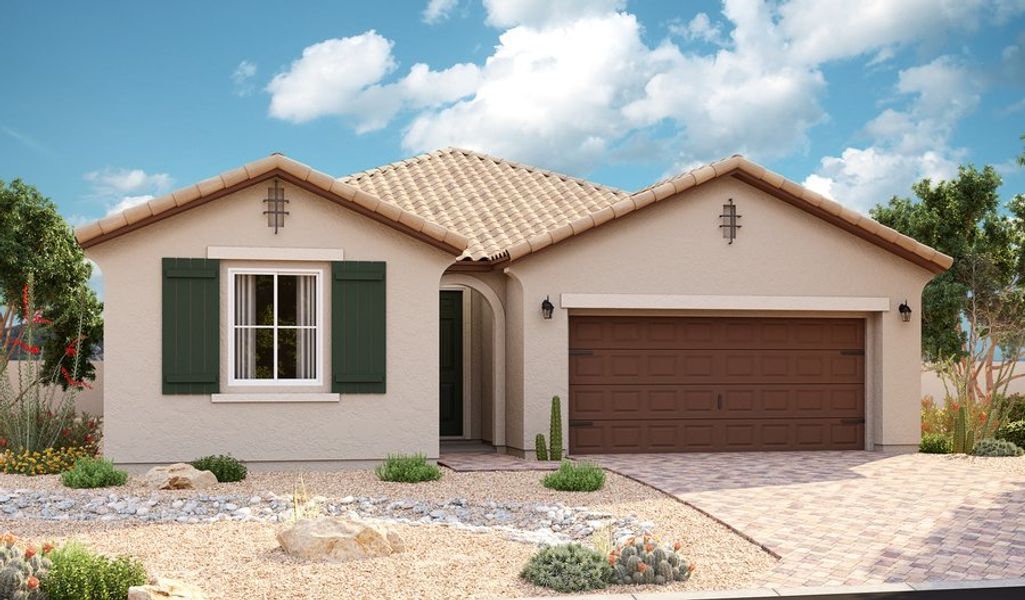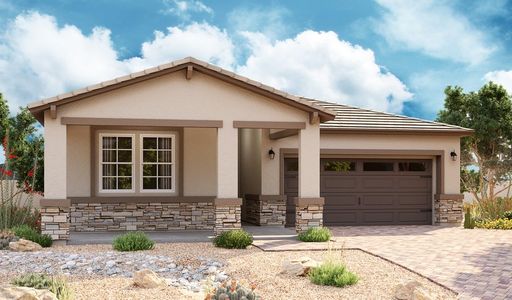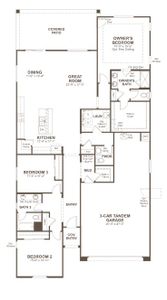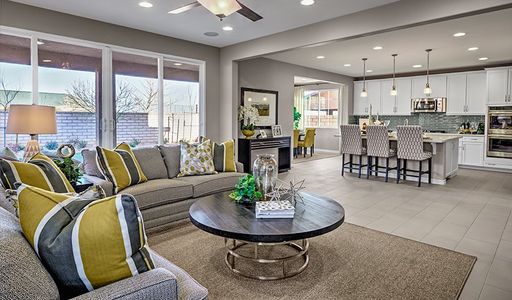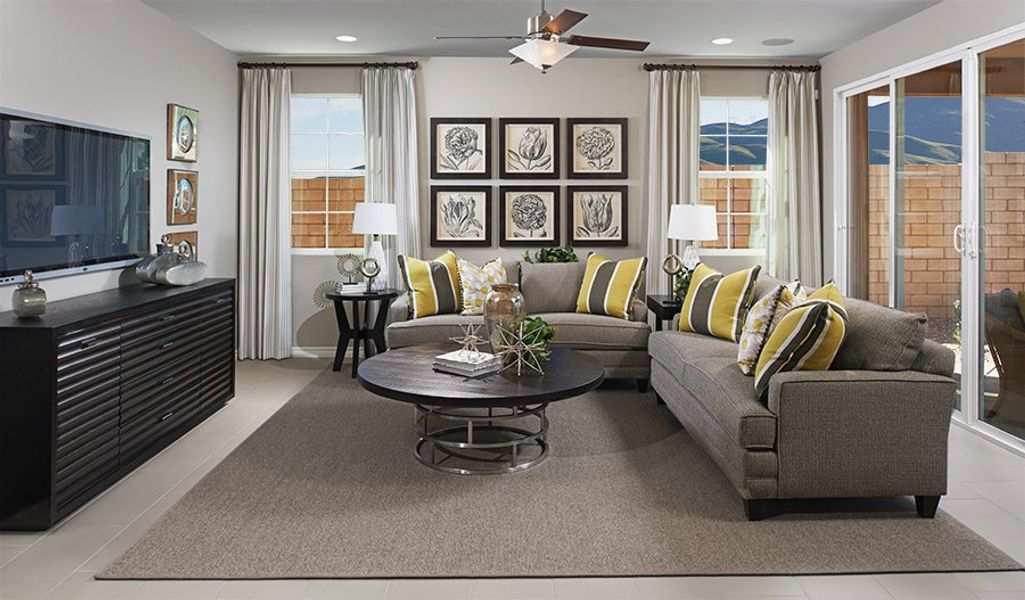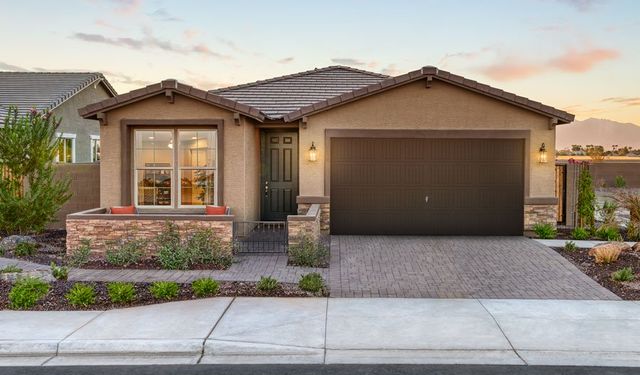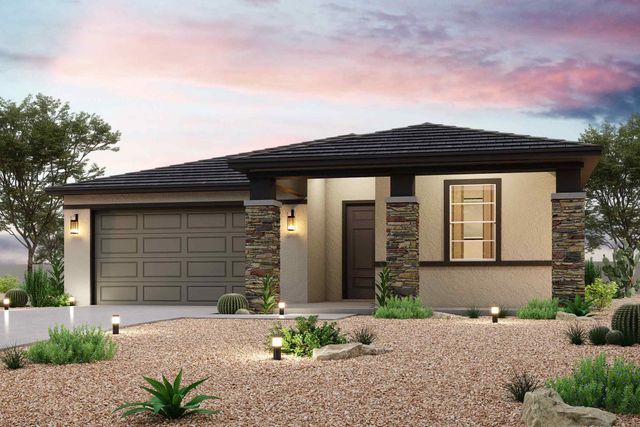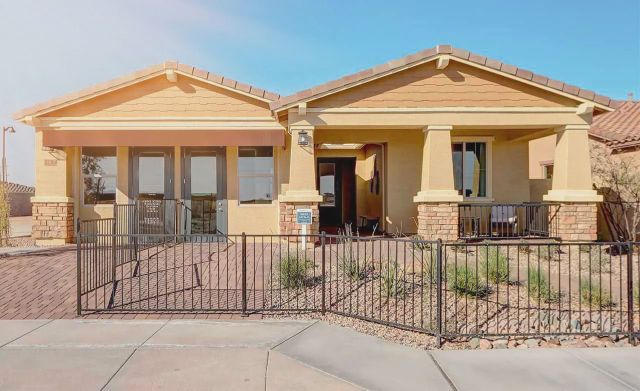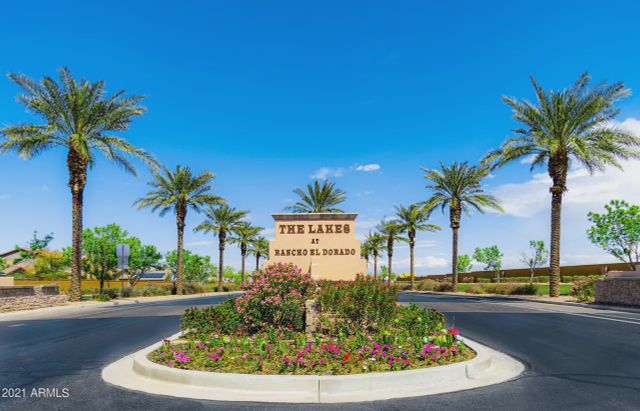Floor Plan
Lowered rates
from $419,995
Alden, 40416 West Bedford Drive, Maricopa, AZ 85138
3 bd · 2.5 ba · 1 story · 2,050 sqft
Lowered rates
from $419,995
Home Highlights
Garage
Attached Garage
Walk-In Closet
Primary Bedroom Downstairs
Utility/Laundry Room
Dining Room
Family Room
Patio
Primary Bedroom On Main
Mudroom
Playground
Plan Description
In search of a ranch-style floor plan you can really make your own? Look no further than the Alden! This versatile home opens with two bedrooms flanking a bath; these can instead be optioned as an expansive guest suite, complete with a lounge area, a private bath and a private laundry. The foyer leads to an airy, open layout showcasing an impressive kitchen with a center island, a breakfast nook and a great room with access to the covered patio. The luxurious primary suite is adjacent, and includes an oversized walk-in closet and an attached bath with three deluxe options, including a walk-in shower. A laundry, a mudroom and a powder room are conveniently located in the center of the home. Additional personalization options include gourmet kitchen features, a fourth bedroom and third bathroom in place of the tandem garage spot and powder room, and more.
Plan Details
*Pricing and availability are subject to change.- Name:
- Alden
- Garage spaces:
- 3
- Property status:
- Floor Plan
- Size:
- 2,050 sqft
- Stories:
- 1
- Beds:
- 3
- Baths:
- 2.5
Construction Details
- Builder Name:
- Richmond American Homes
Home Features & Finishes
- Garage/Parking:
- GarageAttached Garage
- Interior Features:
- Walk-In Closet
- Laundry facilities:
- Utility/Laundry Room
- Property amenities:
- BasementPatio
- Rooms:
- Primary Bedroom On MainMudroomDining RoomFamily RoomPrimary Bedroom Downstairs

Considering this home?
Our expert will guide your tour, in-person or virtual
Need more information?
Text or call (888) 486-2818
Villages at Rancho El Dorado Community Details
Community Amenities
- Dining Nearby
- Dog Park
- Playground
- Fitness Center/Exercise Area
- Park Nearby
- Baseball Field
- Skate Park
- Entertainment
- Master Planned
- Shopping Nearby
Neighborhood Details
Maricopa, Arizona
Pinal County 85138
Schools in Maricopa Unified School District
- Grades PK-PKPublic
saddleback preschool
1.2 mi18600 n porter rd - Grades PK-PKPublic
santa rosa preschool
1.8 mi21400 n santa rosa dr
GreatSchools’ Summary Rating calculation is based on 4 of the school’s themed ratings, including test scores, student/academic progress, college readiness, and equity. This information should only be used as a reference. NewHomesMate is not affiliated with GreatSchools and does not endorse or guarantee this information. Please reach out to schools directly to verify all information and enrollment eligibility. Data provided by GreatSchools.org © 2024
Average Home Price in 85138
Getting Around
Air Quality
Noise Level
83
50Calm100
A Soundscore™ rating is a number between 50 (very loud) and 100 (very quiet) that tells you how loud a location is due to environmental noise.
Taxes & HOA
- Tax Year:
- 2023
- HOA Name:
- Lakes at RED HOA
- HOA fee:
- $81/monthly
- HOA fee requirement:
- Mandatory
Estimated Monthly Payment
Recently Added Communities in this Area
Nearby Communities in Maricopa
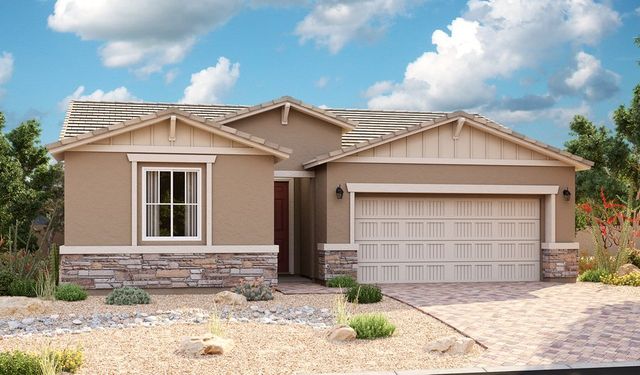
from$419,995
Villages at Rancho El Dorado
Community by Richmond American Homes
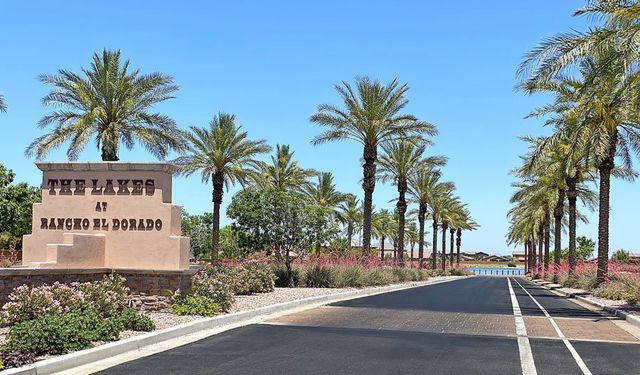
from$393,995
Seasons at The Lakes at Rancho El Dorado III
Community by Richmond American Homes
