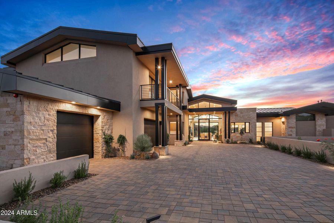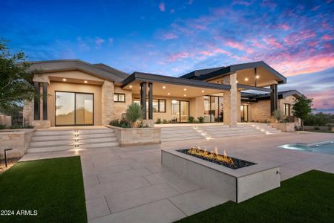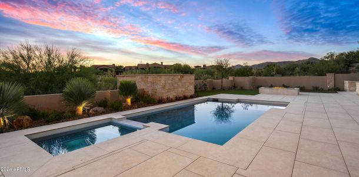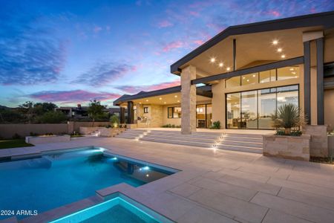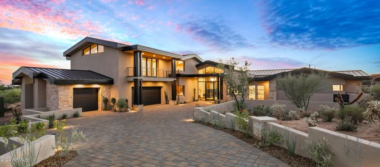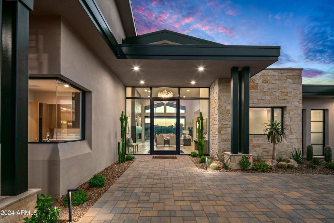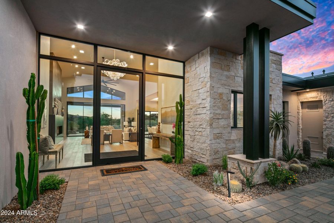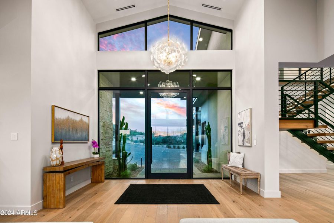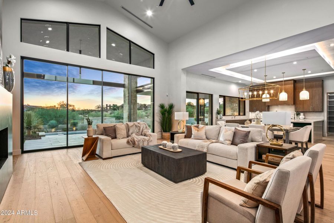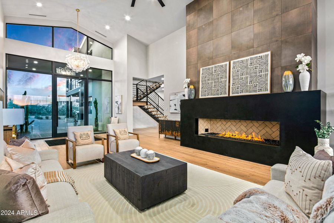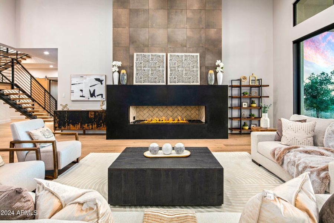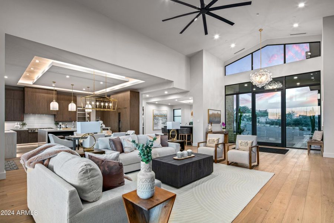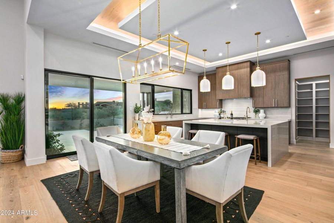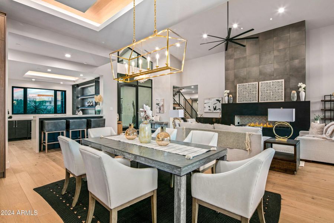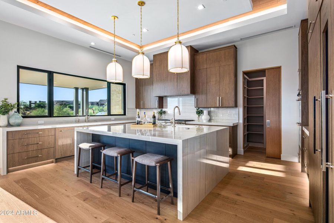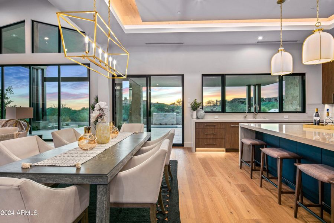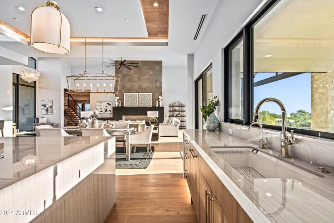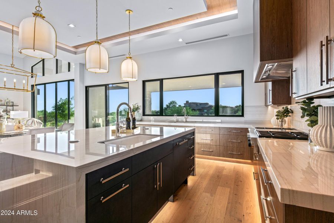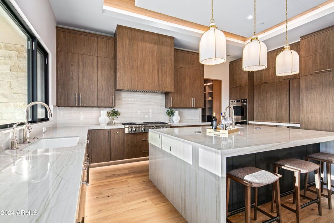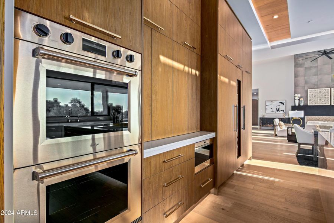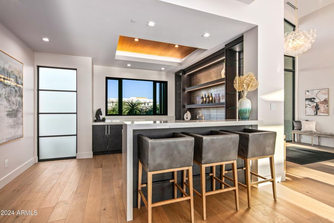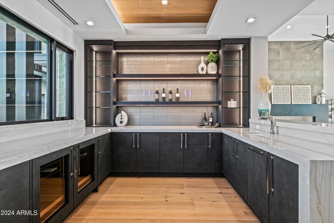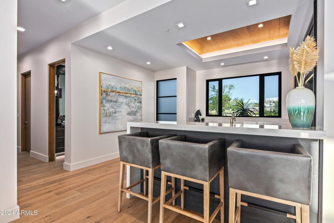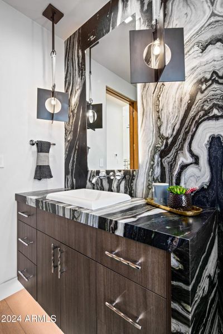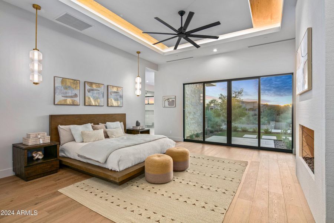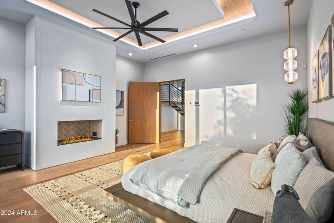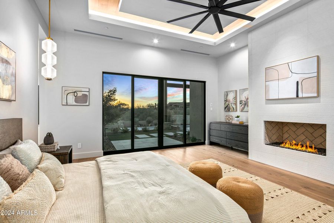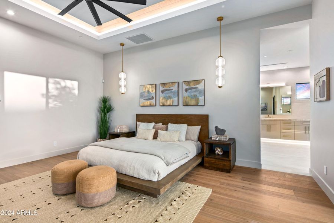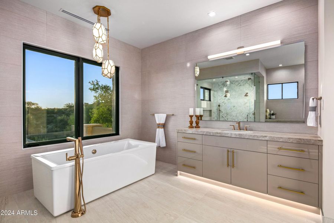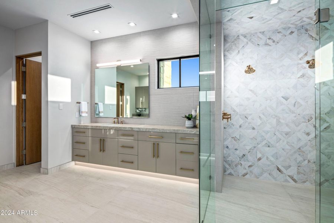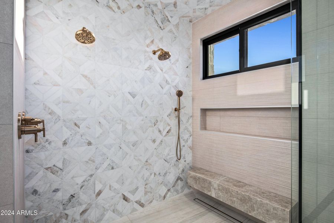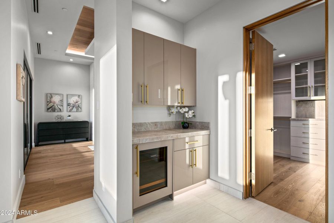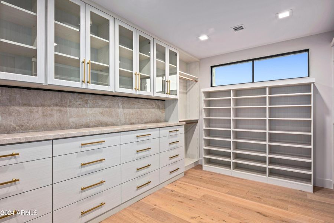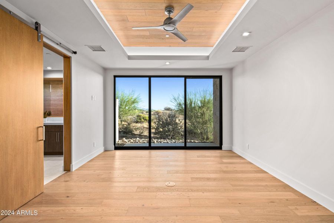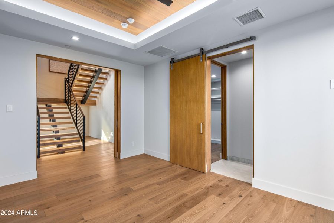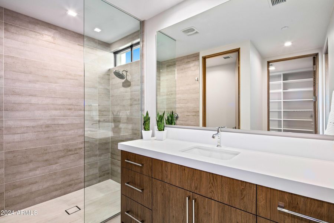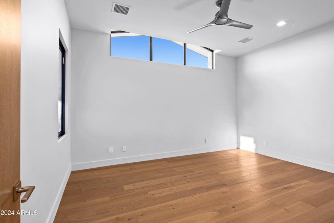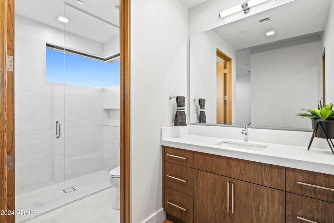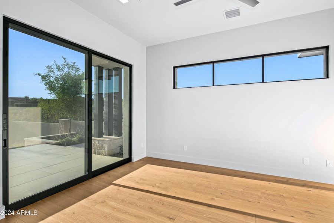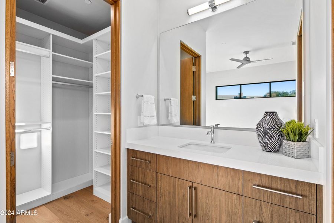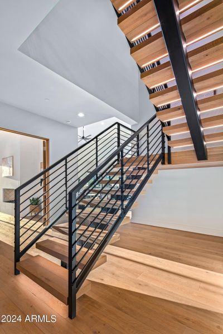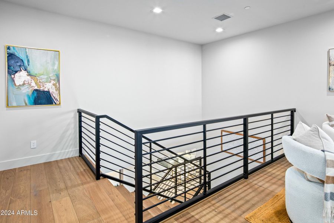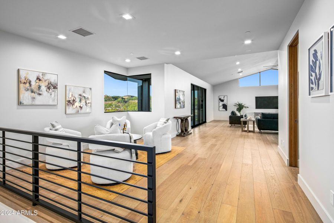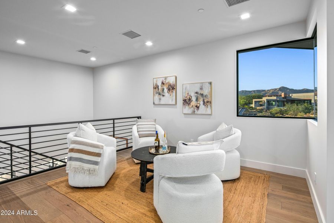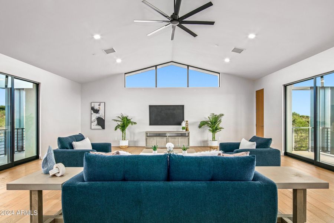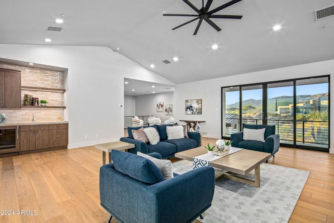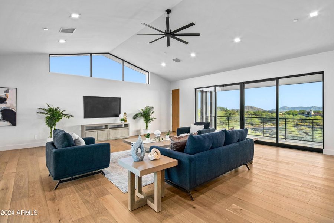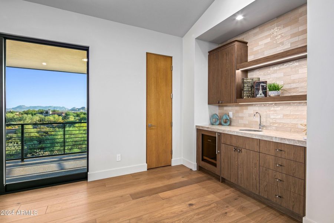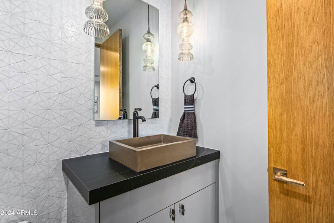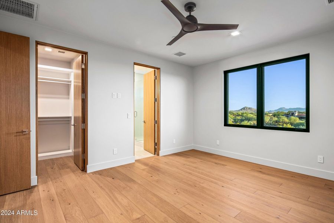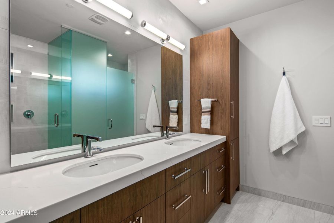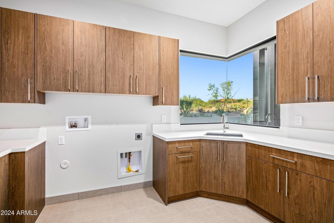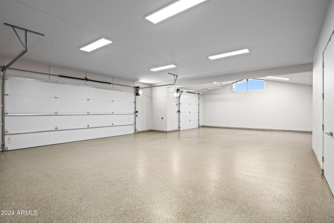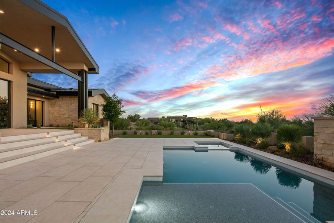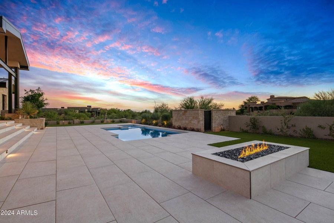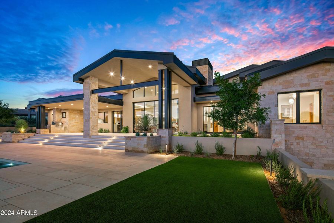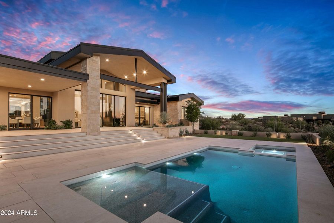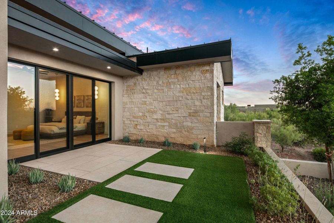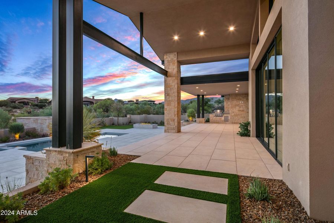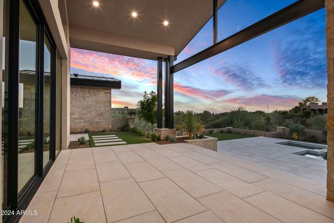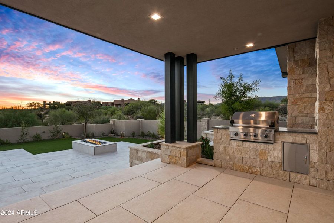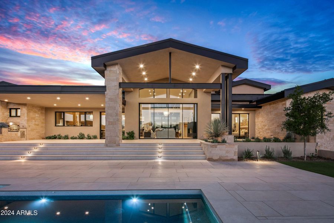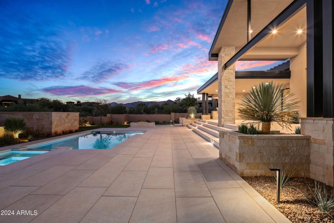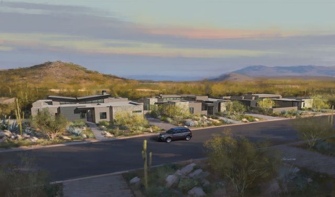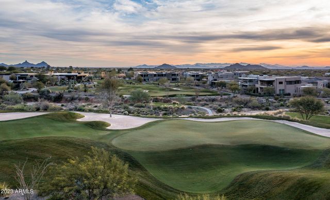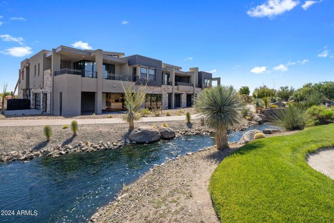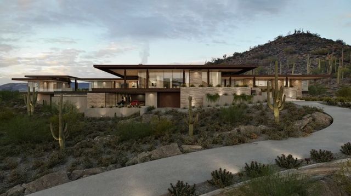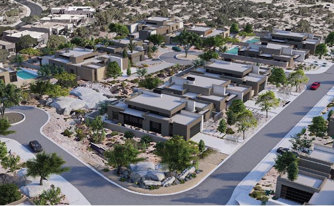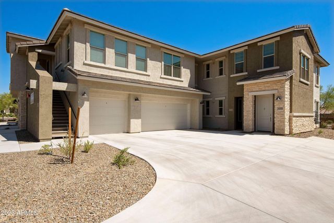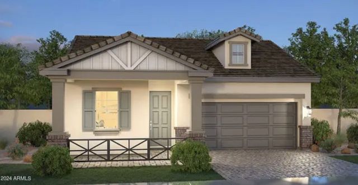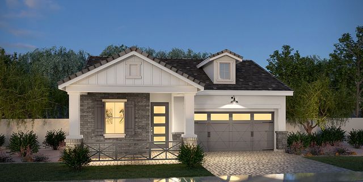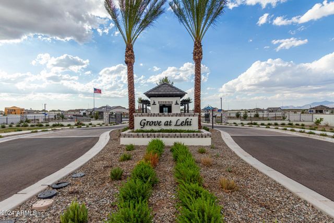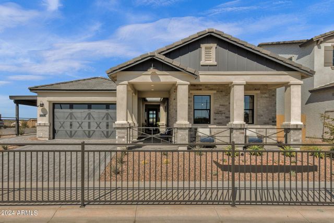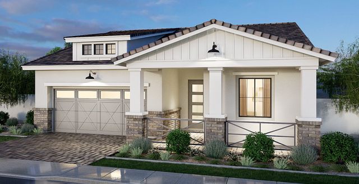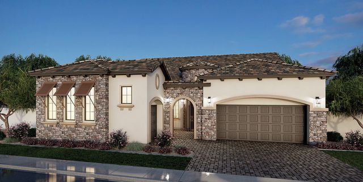Move-in Ready
$5,495,000
38152 N 109Th Street, Scottsdale, AZ 85262
5 bd · 6 ba · 2 stories · 6,169 sqft
$5,495,000
Home Highlights
Garage
Attached Garage
Primary Bedroom Downstairs
Family Room
Patio
Primary Bedroom On Main
Fireplace
Kitchen
Electricity Available
Door Opener
Electric Heating
Community Pool
Playground
Double Vanity
Home Description
Cutting edge new build by Red Moon Homes. Located in the exclusive North Scottsdale private community of Mirabel. Contemporary design, all on one level with an upstairs guest home reached by an impressive cantilevered lighted wood slab tread and steel beam U shaped lighted staircase. To die for spacious outdoor living to enjoy with modern pool with sizeable beach entry and adjacent spa, covered grilling, living and alfresco dining space. The cool and clean look of artificial turf is plentiful and easy to care for. Modern minimalist exterior with stucco, rough limestone stack stone details, multitudes of glass doors and windows, metal roof and facia with multiple vaulted roof lines. The flawless floor plan with an open, high ceilings, airy great room, dining, kitchen, wet bar and powder provide for daily living as well as festivities with many. The private split primary sanctuary with cutting edge finishes, spa like bath, massive designer closet and patio access will delight. The nearby ensuite barn door entry office provides an exemplary workspace or can serve as a 5th ensuite guest room. Close proximity to the decadent laundry with mitered window detail and to the beautifully finished 4 car spic and span garage space, entices all. For family and friends the two guest ensuites on the main level provide privacy and elegance, wonderful retreats, one with patio access. The upstairs guest home is not to be believed. The sitting space, ensuite bedroom, living space with powder and breakfast bar complete with sink and faucet enchant. The North and South balconies, through 4 paned glass wall systems bestow elevated panoramic views of mountains, city lights, sunsets and starry skies. Sophistication is viewed throughout with the finest of finishes - new sizeable porcelain tiles used on bath floors and walls, wide wood plank floors throughout, SubZero and Cove appliances, rift cut and lacquered slab cabinetry with lit toe kicks, fabulous top of the line exotic Quartz counter and vanity slabs and chrome and the new brass hardware. Mirabel's intimate community offers, golf, tennis, fitness and social endeavors. Come, live the Arizona desert lifestyle with comfort, opulence and functionality in this magnificent Red Moon Homes built Mirabel home.
Home Details
*Pricing and availability are subject to change.- Garage spaces:
- 4
- Property status:
- Move-in Ready
- Neighborhood:
- Pinnacle Peak
- Lot size (acres):
- 0.83
- Size:
- 6,169 sqft
- Stories:
- 2
- Beds:
- 5
- Baths:
- 6
Construction Details
Home Features & Finishes
- Construction Materials:
- StuccoWood FrameStone
- Garage/Parking:
- Door OpenerGarageAttached Garage
- Interior Features:
- PantrySeparate ShowerDouble Vanity
- Kitchen:
- Kitchen Island
- Property amenities:
- PoolSpaPatioFireplace
- Rooms:
- Primary Bedroom On MainKitchenFamily RoomPrimary Bedroom Downstairs

Considering this home?
Our expert will guide your tour, in-person or virtual
Need more information?
Text or call (888) 486-2818
Utility Information
- Heating:
- Electric Heating
- Utilities:
- Electricity Available
Community Amenities
- Playground
- Fitness Center/Exercise Area
- Golf Course
- Tennis Courts
- Gated Community
- Community Pool
- Concierge Service
- Spa Zone
- Security Guard/Safety Office
- Mountain(s) View
- Walking, Jogging, Hike Or Bike Trails
Neighborhood Details
Pinnacle Peak Neighborhood in Scottsdale, Arizona
Maricopa County 85262
Schools in Cave Creek Unified District
- Grades -Public
the learning center developmental preschool
7.5 mi33016 n 60th st - Grades M-MPublic
desert arroyo middle school
7.9 mi33401 n 56th st
GreatSchools’ Summary Rating calculation is based on 4 of the school’s themed ratings, including test scores, student/academic progress, college readiness, and equity. This information should only be used as a reference. NewHomesMate is not affiliated with GreatSchools and does not endorse or guarantee this information. Please reach out to schools directly to verify all information and enrollment eligibility. Data provided by GreatSchools.org © 2024
Average Home Price in Pinnacle Peak Neighborhood
Getting Around
Air Quality
Taxes & HOA
- Tax Year:
- 2023
- HOA Name:
- Mirabel Comm. Assoc.
- HOA fee:
- $1,100/quarterly
- HOA fee includes:
- Common Area Maintenance, Common Area Maintenance
Estimated Monthly Payment
Recently Added Communities in this Area
Nearby Communities in Scottsdale
New Homes in Nearby Cities
More New Homes in Scottsdale, AZ
Listed by Daniel Wolski, +14802667557
Russ Lyon Sotheby's International Realty, MLS 6641439
Russ Lyon Sotheby's International Realty, MLS 6641439
All information should be verified by the recipient and none is guaranteed as accurate by ARMLS
Read MoreLast checked Nov 21, 5:00 pm
