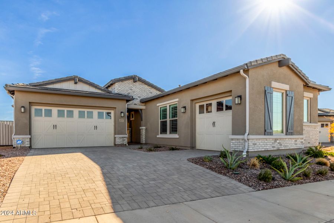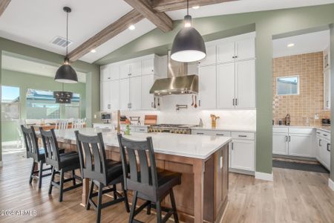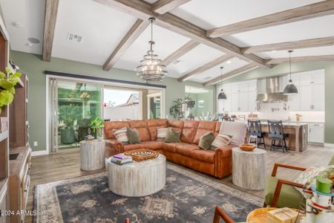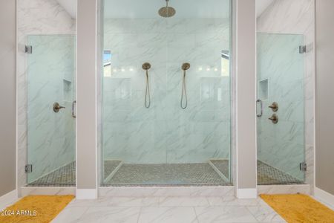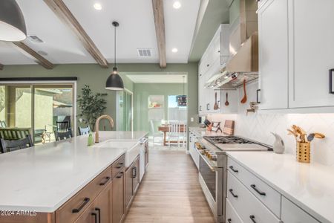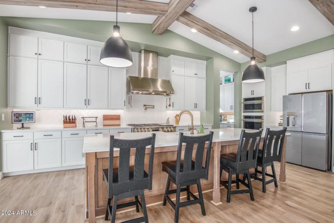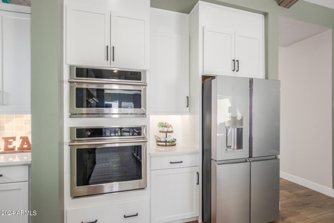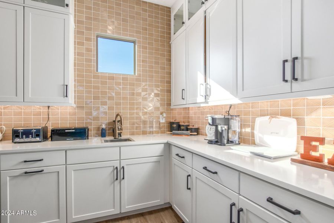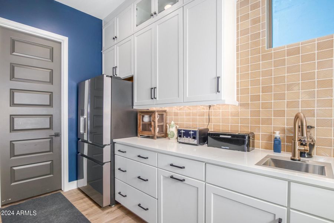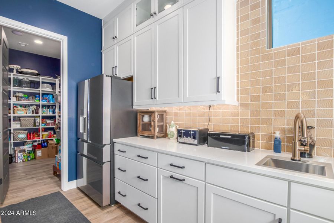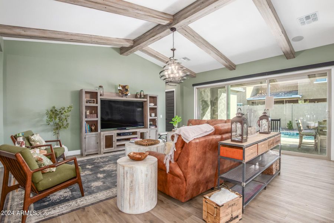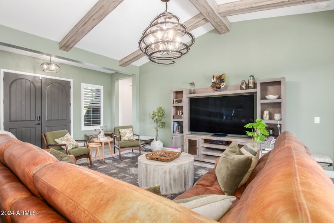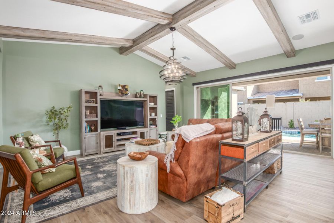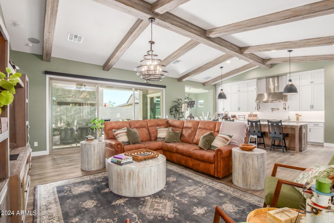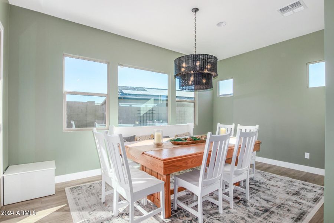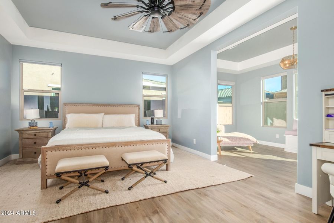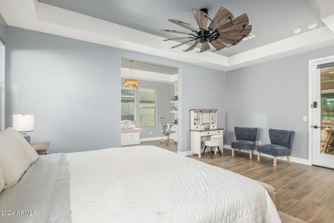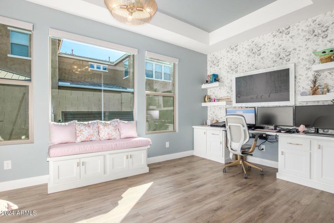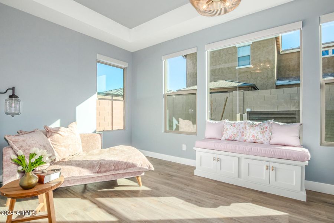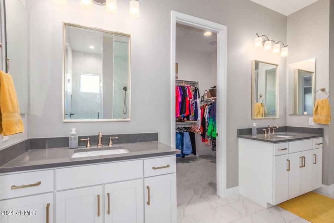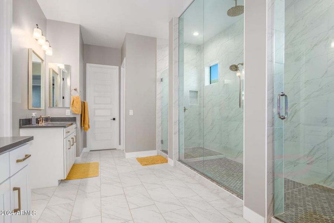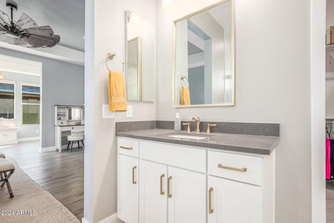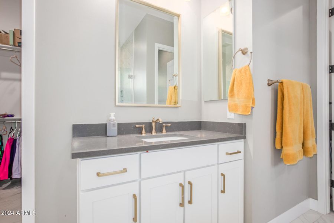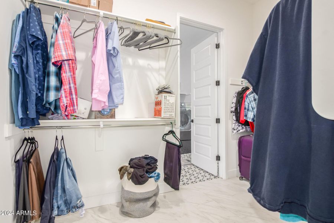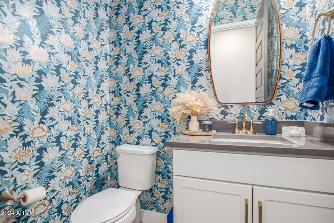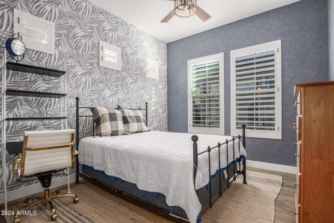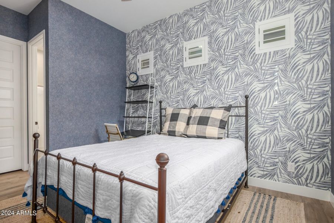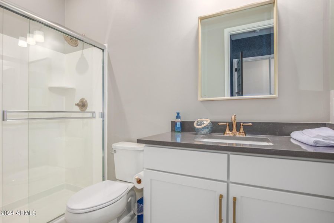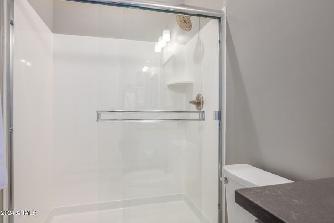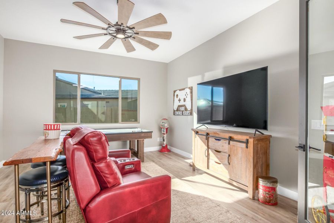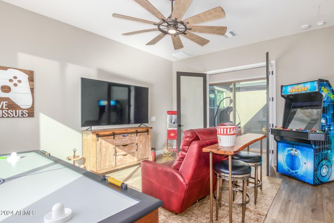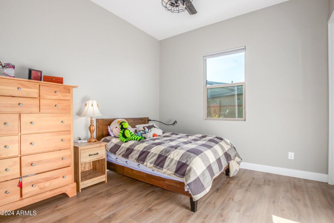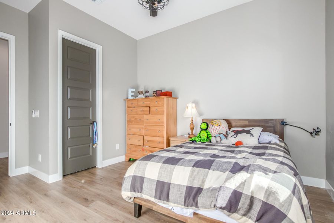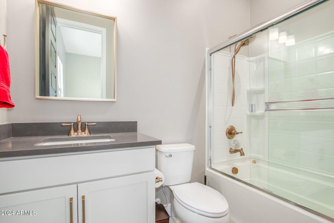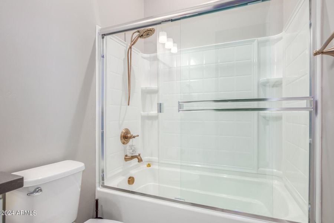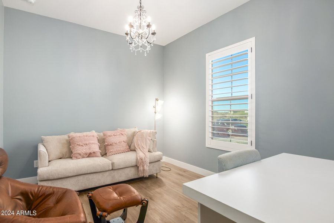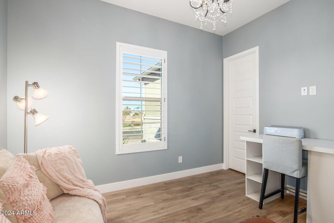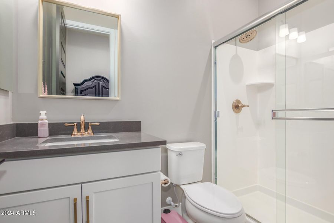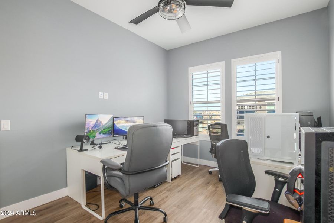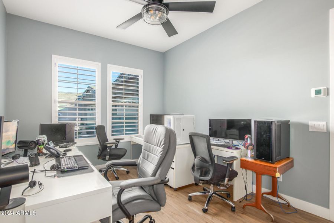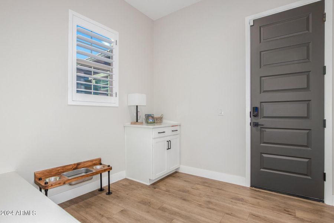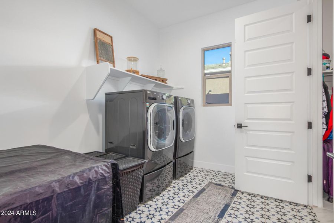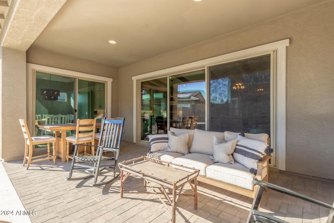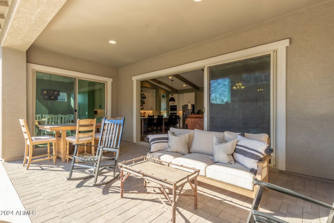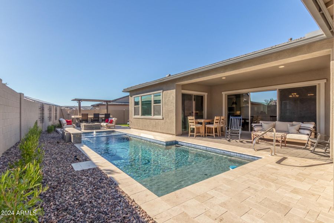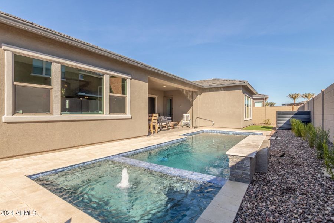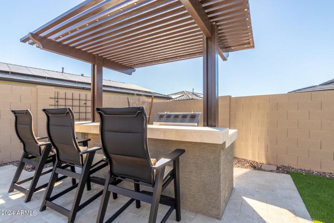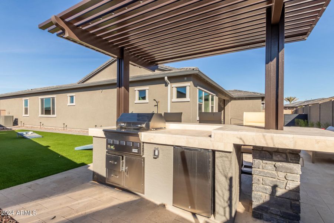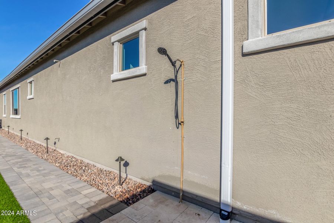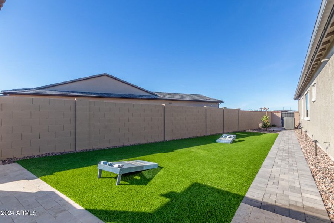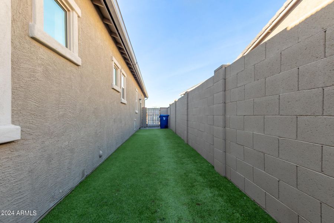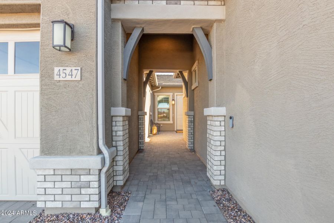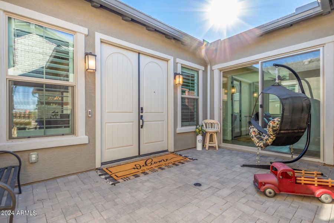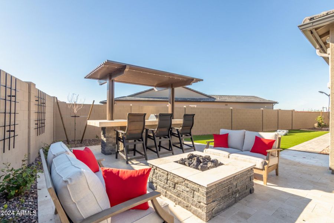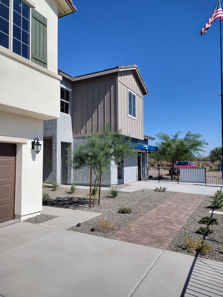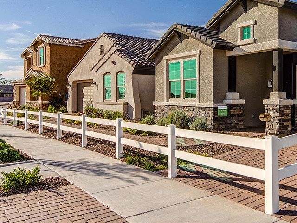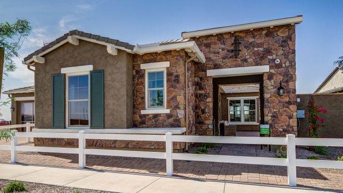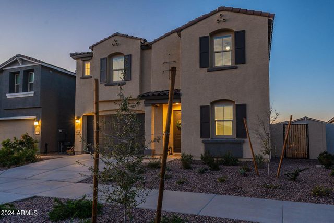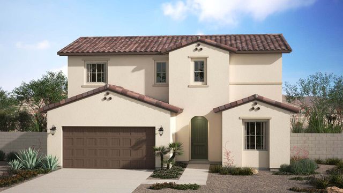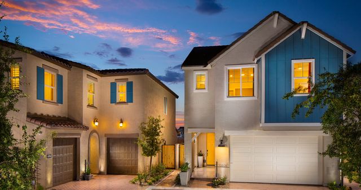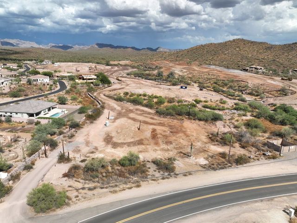Pending/Under Contract
$1,050,000
4547 S Raster, Mesa, AZ 85212
5 bd · 4.5 ba · 1 story · 3,802 sqft
$1,050,000
Home Highlights
Garage
Primary Bedroom Downstairs
Patio
Primary Bedroom On Main
Fireplace
Breakfast Area
Kitchen
Energy Efficient
Gas Heating
Yard
Community Pool
High Speed Internet Access
Playground
Club House
Double Vanity
Home Description
Priced $134k BELOW appraised value! Do you love New Construction but are not interested in doing finishing touches after closing like window treatments, landscaping, pools, bbq's, & personal design elements? You won't have to with this 5 bedroom, 4.5 bath, 3800+ SF home built in 2023. Everything has already been done inside & out. Master has private sitting/office area, huge double walk-in showers & 2 closets. One even exits to large laundry room. 2 additional bedrooms have personal on-suites. The kitchen is a dream come true, w/double ovens, pot filler, huge island w/seating, quarts counter tops & coffee bar area, but it doesn't end there! Bonus Butler's Pantry awaits around the corner & has additional counter space w/cabinet storage above & below, 2nd sink, 2nd fridge & large walk-in pantry. The kitchen/dining/living area is open & flowing w/vaulted ceilings & beautiful faux wooden beams. To top it off, there is also an added bonus/game room. We said inside & outside! The exterior has the same attention to detail. Enter through a private courtyard & immediately look through to a wall of glass inviting you to the backyard. It includes a sitting area, luxury pool & spa, covered pellet BBQ, fire-pit w/sitting area, play/game area, outdoor shower & even a dog run. The list of amenities goes on, including 3-car garage, electric blinds, located across from a park & more. Our suggestion - you owe it to yourself to check it out! We're convinced you will not be disappointed!
Home Details
*Pricing and availability are subject to change.- Garage spaces:
- 3
- Property status:
- Pending/Under Contract
- Lot size (acres):
- 0.26
- Size:
- 3,802 sqft
- Stories:
- 1
- Beds:
- 5
- Baths:
- 4.5
- Fence:
- Block Fence
Construction Details
Home Features & Finishes
- Appliances:
- Water Softener
- Construction Materials:
- StuccoWood Frame
- Cooling:
- Ceiling Fan(s)
- Flooring:
- Laminate Flooring
- Garage/Parking:
- GarageCommon Garage/Parking
- Interior Features:
- Ceiling-VaultedPantryDouble Vanity
- Kitchen:
- Kitchen Island
- Property amenities:
- BasementPoolSpaBBQ AreaPatioFireplaceYard
- Rooms:
- Primary Bedroom On MainKitchenBreakfast AreaPrimary Bedroom Downstairs

Considering this home?
Our expert will guide your tour, in-person or virtual
Need more information?
Text or call (888) 486-2818
Utility Information
- Heating:
- Gas Heating
- Utilities:
- Natural Gas Available, High Speed Internet Access
Community Amenities
- Energy Efficient
- Playground
- Club House
- Community Pool
- Spa Zone
- Walking, Jogging, Hike Or Bike Trails
- Pickleball Court
Neighborhood Details
Mesa, Arizona
Maricopa County 85212
Schools in Queen Creek Unified District
GreatSchools’ Summary Rating calculation is based on 4 of the school’s themed ratings, including test scores, student/academic progress, college readiness, and equity. This information should only be used as a reference. NewHomesMate is not affiliated with GreatSchools and does not endorse or guarantee this information. Please reach out to schools directly to verify all information and enrollment eligibility. Data provided by GreatSchools.org © 2024
Average Home Price in 85212
Getting Around
Air Quality
Taxes & HOA
- Tax Year:
- 2023
- HOA Name:
- Eastmark Residential
- HOA fee:
- $113.8/monthly
- HOA fee includes:
- Common Area Maintenance
Estimated Monthly Payment
Recently Added Communities in this Area
Nearby Communities in Mesa
New Homes in Nearby Cities
More New Homes in Mesa, AZ
Listed by Rachel Krill, +19282464714
Real Broker, MLS 6652779
Real Broker, MLS 6652779
All information should be verified by the recipient and none is guaranteed as accurate by ARMLS
Read MoreLast checked Nov 21, 11:00 pm
