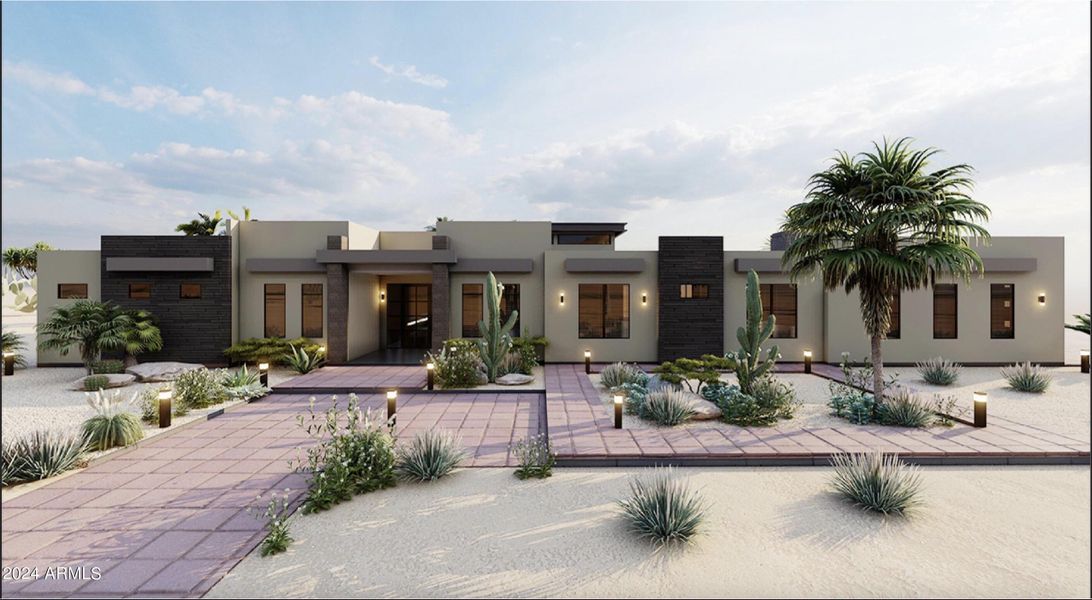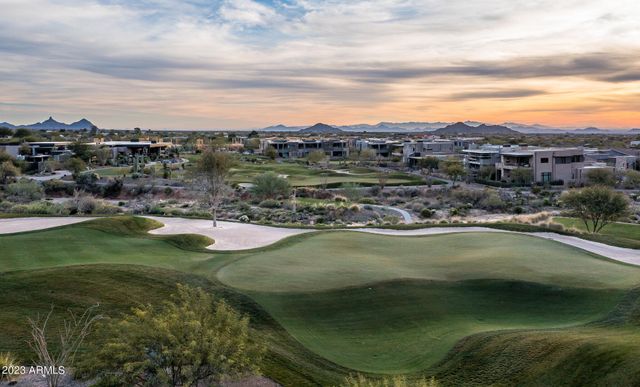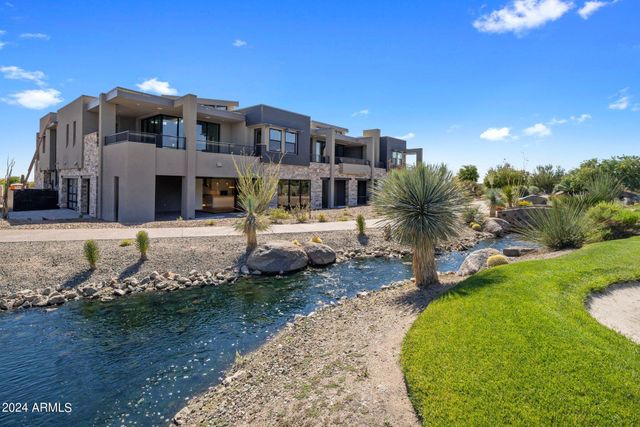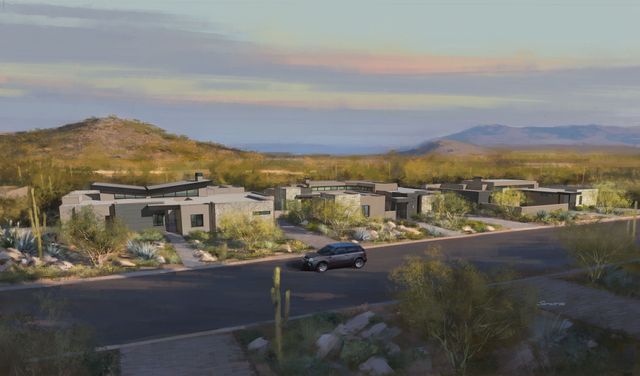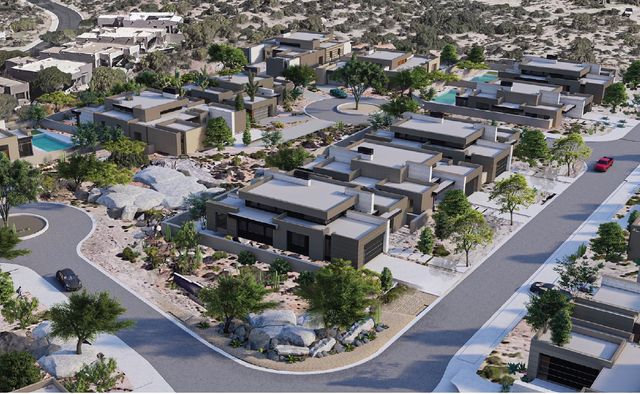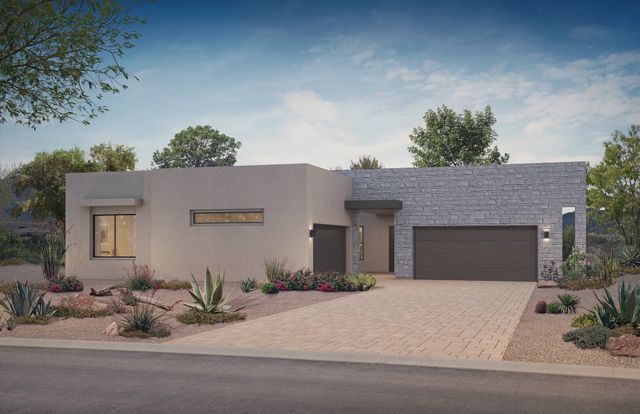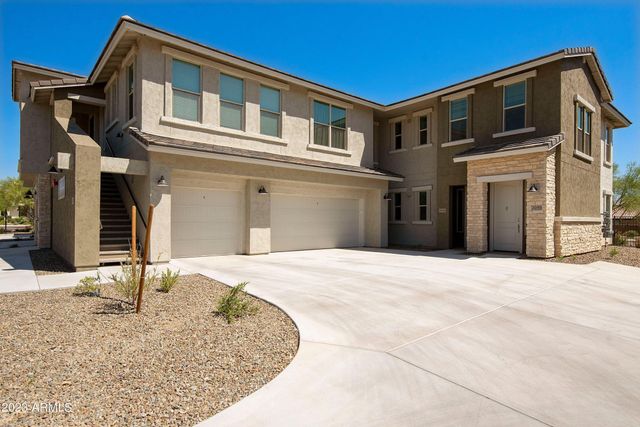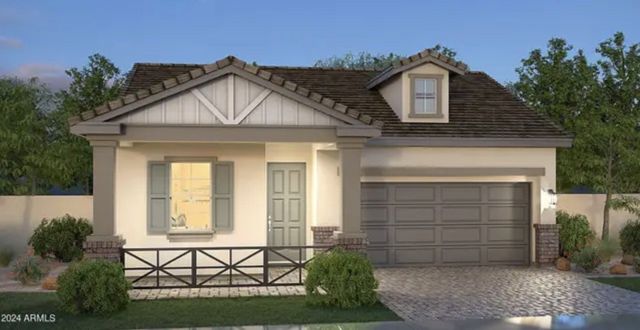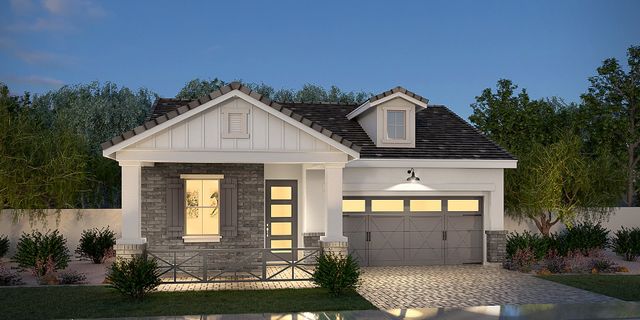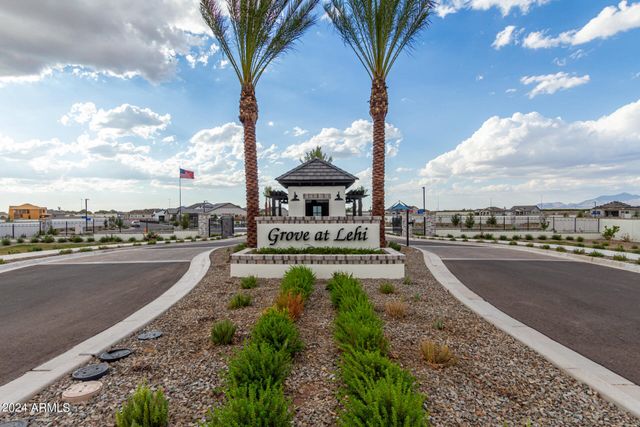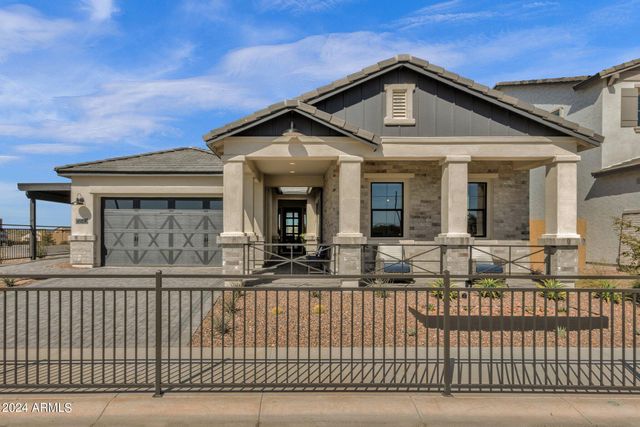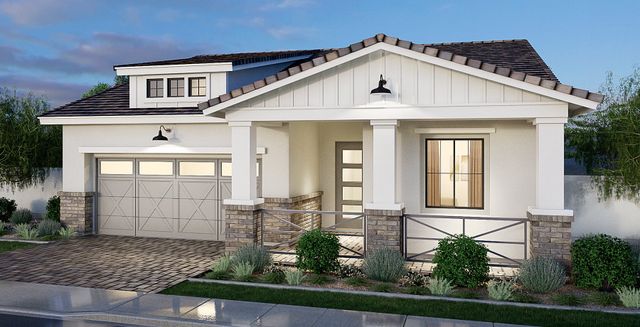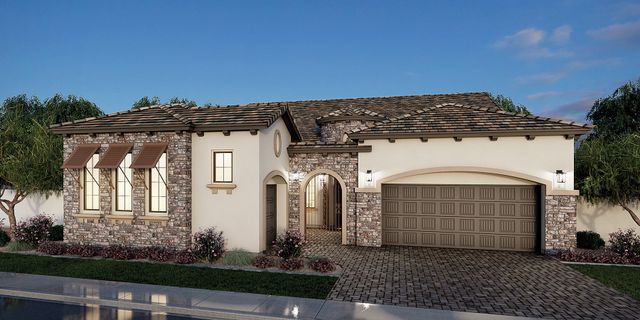Pending/Under Contract
$2,250,000
9243 E Vista Drive, Scottsdale, AZ 85262
4 bd · 4.5 ba · 1 story · 4,181 sqft
$2,250,000
Home Highlights
Garage
Primary Bedroom Downstairs
Patio
Primary Bedroom On Main
Tile Flooring
Fireplace
Kitchen
Wood Flooring
Gas Heating
Washer
Dryer
High Speed Internet Access
Double Vanity
Home Description
Welcome to your future oasis! This semi-custom, soft contemporary home, located Desert Ranch in Scottsdale, build is starting shortly with completion projected for the end of 2024, beginning of 2025. With 4 bedrooms, 4.5, and a den/office on a spacious 1.3-acre lot, enjoy unparalleled privacy and unobstructed mountain views. Everywhere you look is a view. Elevating the living experience, 14-foot ceilings grace all main areas, creating an expansive atmosphere. Every bedroom boasts a luxurious ensuite with custom tile finishes, ensuring a unique and elegant touch. The floor-to-ceiling pocket slider seamlessly connects the living space with an extra-large covered patio. Don't forget a meticulously designed desert landscaping in the front yard and a canvas for buyer to create their oasis in the back. High-end essentials such as custom cabinets, waterfall kitchen countertops, Dacor appliances, a Vector fireplace, and wood flooring enhance the luxury living experience. With the freedom to customize finishes, this home is your canvas to create a personalized masterpiece. Don't miss the chance to make this desert sanctuary your own, offering privacy, stunning mountain views, and exceptional indoor and outdoor amenities.
Home Details
*Pricing and availability are subject to change.- Garage spaces:
- 3
- Property status:
- Pending/Under Contract
- Neighborhood:
- Pinnacle Peak
- Lot size (acres):
- 1.30
- Size:
- 4,181 sqft
- Stories:
- 1
- Beds:
- 4
- Baths:
- 4.5
- Fence:
- Wrought Iron Fence, Block Fence
Construction Details
- Builder Name:
- Bordeaux Homes LLC
- Year Built:
- 2025
- Roof:
- Foam Roofing
Home Features & Finishes
- Construction Materials:
- StuccoWood Frame
- Cooling:
- Ceiling Fan(s)
- Flooring:
- Wood FlooringTile Flooring
- Garage/Parking:
- Garage
- Home amenities:
- Green Construction
- Interior Features:
- PantrySeparate ShowerDouble Vanity
- Kitchen:
- Kitchen Island
- Laundry facilities:
- DryerWasher
- Property amenities:
- BasementPatioFireplace
- Rooms:
- Primary Bedroom On MainKitchenPrimary Bedroom Downstairs
- Security system:
- Fire Sprinkler System

Considering this home?
Our expert will guide your tour, in-person or virtual
Need more information?
Text or call (888) 486-2818
Utility Information
- Heating:
- Gas Heating
- Utilities:
- Natural Gas Available, High Speed Internet Access
Community Amenities
- Mountain(s) View
Neighborhood Details
Pinnacle Peak Neighborhood in Scottsdale, Arizona
Maricopa County 85262
Schools in Cave Creek Unified District
- Grades -Public
the learning center developmental preschool
5.0 mi33016 n 60th st - Grades M-MPublic
desert arroyo middle school
5.4 mi33401 n 56th st
GreatSchools’ Summary Rating calculation is based on 4 of the school’s themed ratings, including test scores, student/academic progress, college readiness, and equity. This information should only be used as a reference. NewHomesMate is not affiliated with GreatSchools and does not endorse or guarantee this information. Please reach out to schools directly to verify all information and enrollment eligibility. Data provided by GreatSchools.org © 2024
Average Home Price in Pinnacle Peak Neighborhood
Getting Around
Air Quality
Taxes & HOA
- Tax Year:
- 2023
- HOA Name:
- Desert Ranch HOA
- HOA fee:
- $675/annual
- HOA fee includes:
- Common Area Maintenance
Estimated Monthly Payment
Recently Added Communities in this Area
Nearby Communities in Scottsdale
New Homes in Nearby Cities
More New Homes in Scottsdale, AZ
Listed by Gina Pizzitola, +16025501204
The Agency Collective, MLS 6653798
The Agency Collective, MLS 6653798
All information should be verified by the recipient and none is guaranteed as accurate by ARMLS
Read MoreLast checked Nov 21, 5:00 pm
