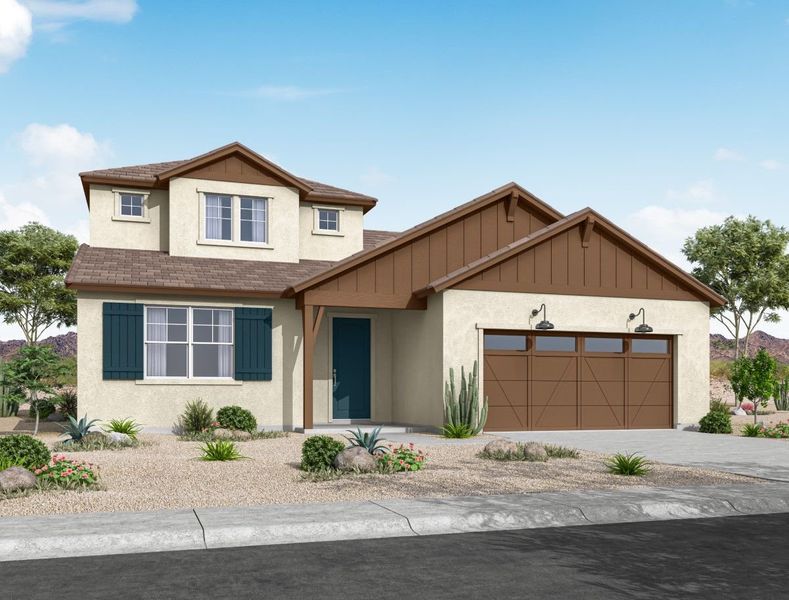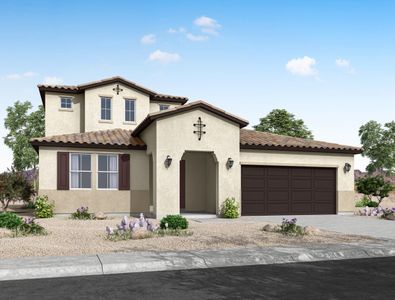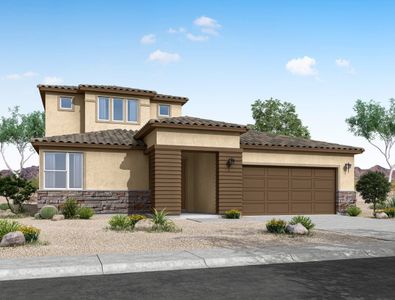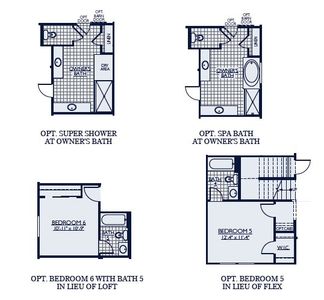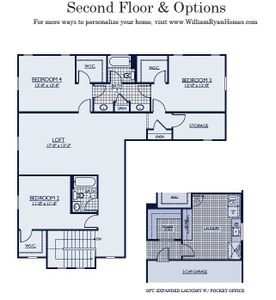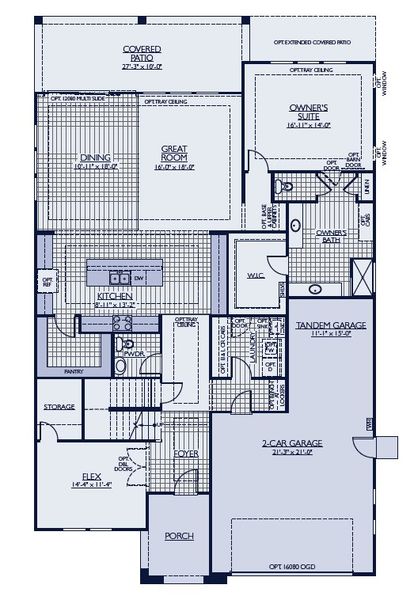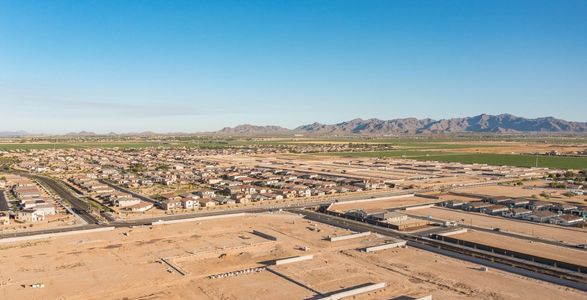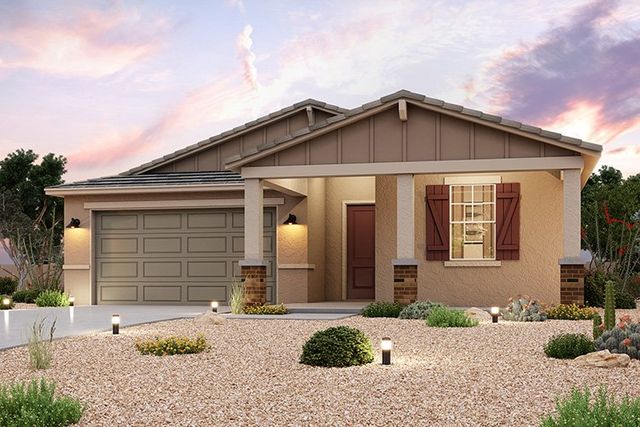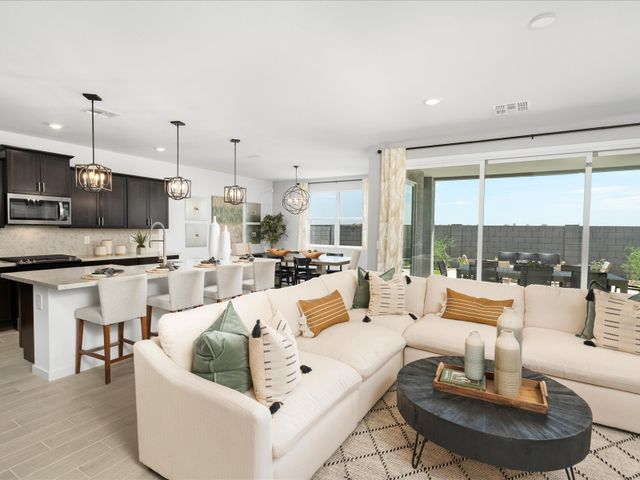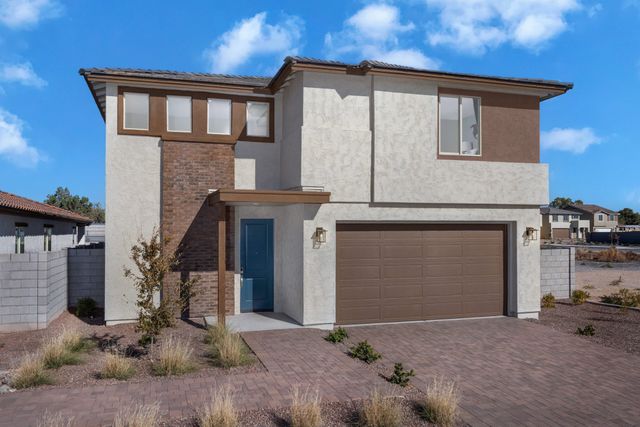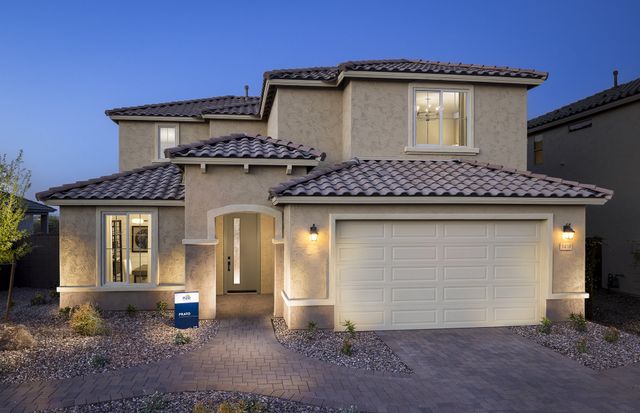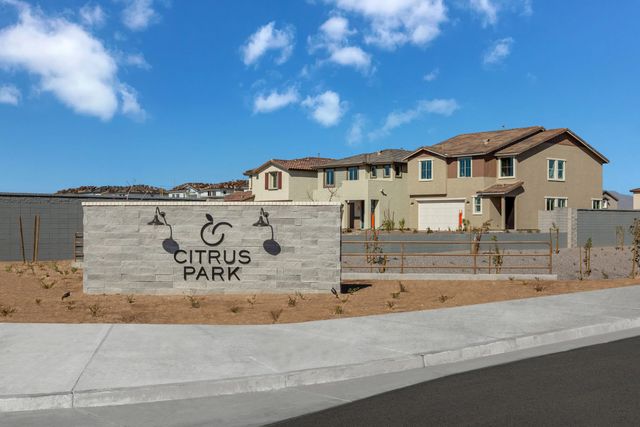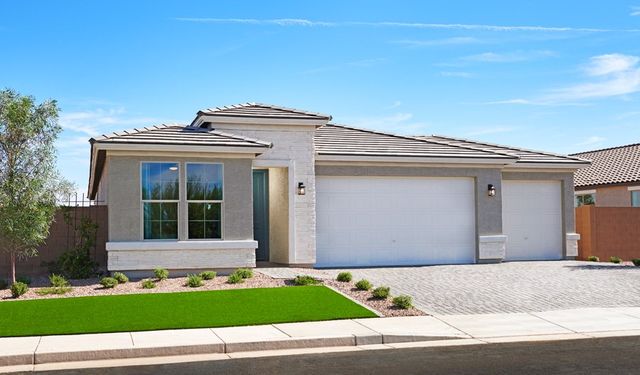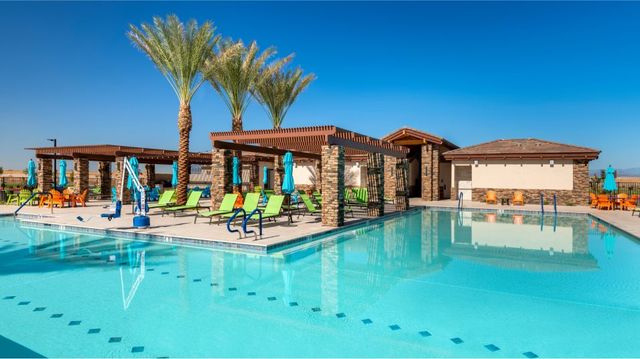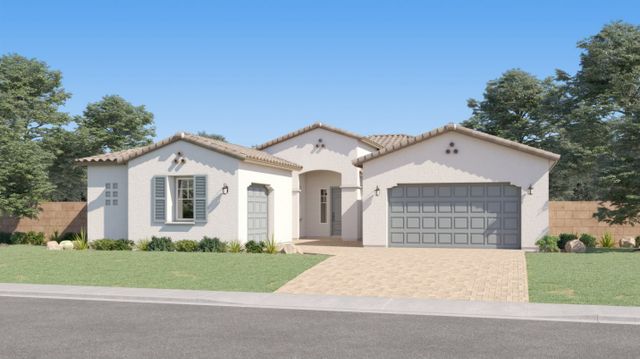Floor Plan
Lowered rates
from $554,900
Willow, 17860 West Illini St, Goodyear, AZ 85338
4 bd · 3.5 ba · 2 stories · 3,501 sqft
Lowered rates
from $554,900
Home Highlights
Garage
Attached Garage
Walk-In Closet
Primary Bedroom Downstairs
Utility/Laundry Room
Dining Room
Family Room
Porch
Patio
Living Room
Energy Efficient
Loft
Community Pool
Flex Room
Playground
Plan Description
Welcome to "The Willow," a stunning two-story floor plan designed for spacious and luxurious living. Boasting between 4-6 bedrooms and 3.5-5 bathrooms, this 3501 sq ft home provides the perfect blend of functionality and style. Let's take a closer look at the thoughtful layout: First Floor: As you enter through the front door, you are greeted by a grand foyer that leads into the heart of the home. The open-concept kitchen, equipped with modern appliances and a generous island, seamlessly connects to the dining area and the expansive great room. This area is perfect for entertaining guests or enjoying quality family time. Adjacent to the foyer, you'll find a versatile flex room that can be transformed into a home office, study, or formal living room, adding flexibility to the floor plan. A half bath is conveniently located on this level for the comfort of your guests. In the Owners Suite, residents can choose between a super shower or a spa bath. With a spacious walk-in closet, this bedroom offers a perfect blend of comfort. The first floor also has a spacious two-car garage and an additional tandem garage, providing ample space for parking and storage. Multiple storage areas have been strategically placed throughout the home, ensuring that every inch is utilized efficiently. For those who crave extra convenience, there's an option to expand the laundry room and add a pocket office. Second Floor: Ascend the staircase to discover the second floor, which features a loft area that can serve as a second living space or a play area for children. The additional bedrooms and bathrooms on this level provide privacy for family members or guests. In summary, "The Willow" offers a perfect blend of space, functionality, and optional upgrades to suit your lifestyle. Whether you need room for a growing family or desire a flexible layout for various needs, this floor plan is designed to exceed your expectations.
Plan Details
*Pricing and availability are subject to change.- Name:
- Willow
- Garage spaces:
- 3
- Property status:
- Floor Plan
- Size:
- 3,501 sqft
- Stories:
- 2
- Beds:
- 4
- Baths:
- 3.5
Construction Details
- Builder Name:
- William Ryan Homes
Home Features & Finishes
- Garage/Parking:
- GarageAttached GarageTandem Parking
- Interior Features:
- Walk-In ClosetLoft
- Laundry facilities:
- Utility/Laundry Room
- Property amenities:
- Bathtub in primaryPatioPorch
- Rooms:
- Bonus RoomFlex RoomDining RoomFamily RoomLiving RoomPrimary Bedroom Downstairs

Considering this home?
Our expert will guide your tour, in-person or virtual
Need more information?
Text or call (888) 486-2818
The Grove at El Cidro Community Details
Community Amenities
- Dining Nearby
- Energy Efficient
- Playground
- Fitness Center/Exercise Area
- Club House
- Tennis Courts
- Community Pool
- Park Nearby
- Basketball Court
- Picnic Area
- Sand Volleyball Court
- Volleyball Court
- Ramada
- Walking, Jogging, Hike Or Bike Trails
- Recreation Center
- Resort-Style Pool
- Pickleball Court
- Recreational Facilities
- Master Planned
- Shopping Nearby
Neighborhood Details
Goodyear, Arizona
Maricopa County 85338
Schools in Agua Fria Union High School District
GreatSchools’ Summary Rating calculation is based on 4 of the school’s themed ratings, including test scores, student/academic progress, college readiness, and equity. This information should only be used as a reference. NewHomesMate is not affiliated with GreatSchools and does not endorse or guarantee this information. Please reach out to schools directly to verify all information and enrollment eligibility. Data provided by GreatSchools.org © 2024
Average Home Price in 85338
Getting Around
Air Quality
Taxes & HOA
- Tax Year:
- 2024
- Tax Rate:
- 0.87%
- HOA Name:
- AAM, LLC
- HOA fee:
- $100/monthly
- HOA fee requirement:
- Mandatory
