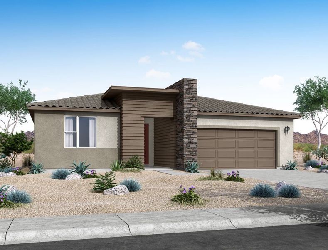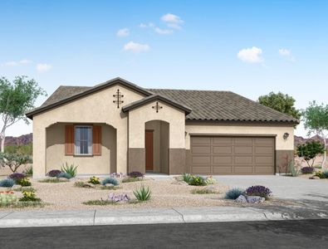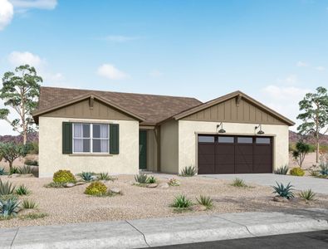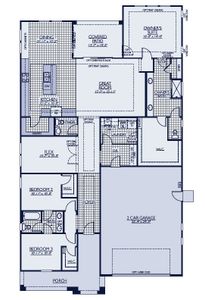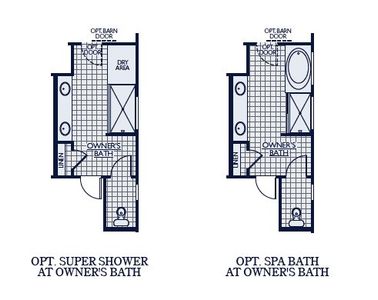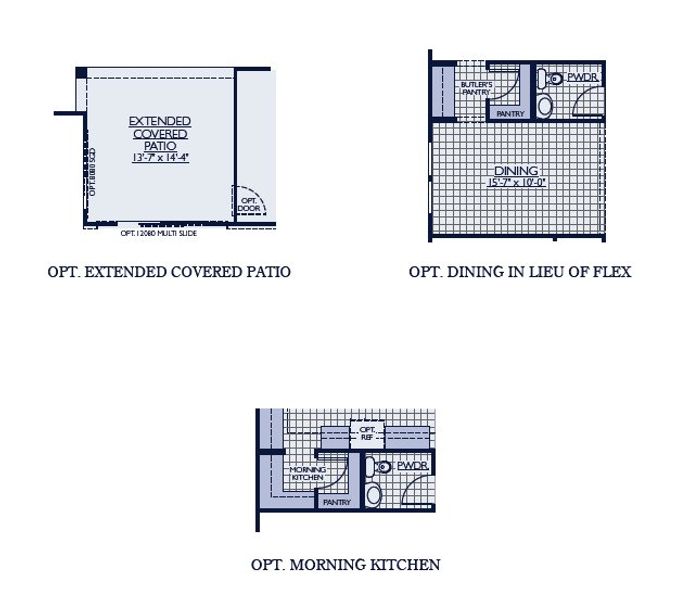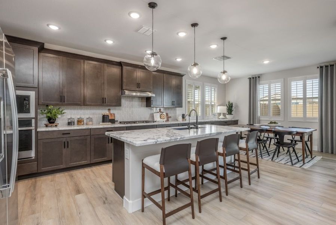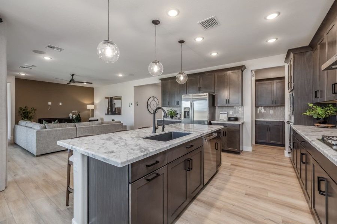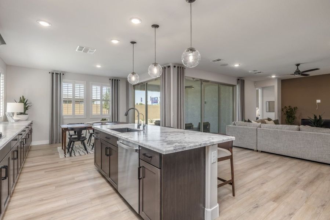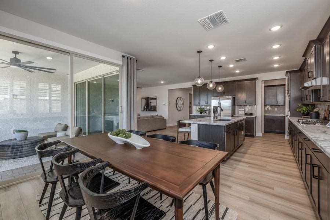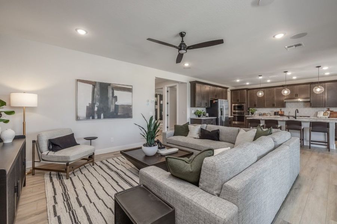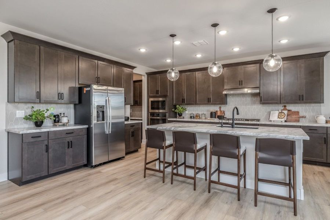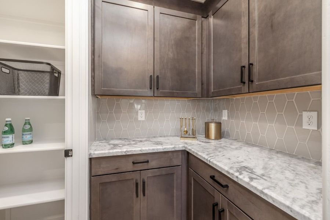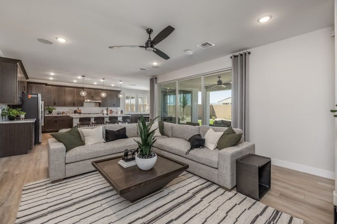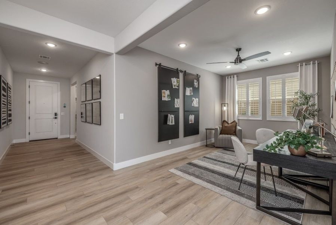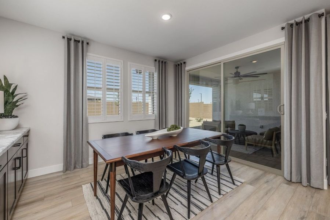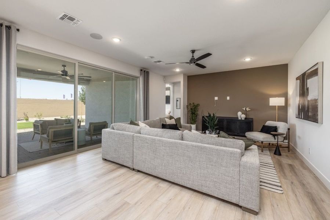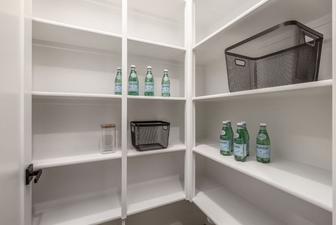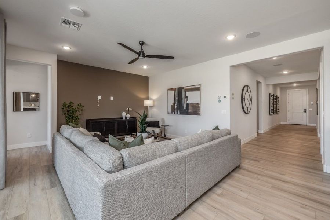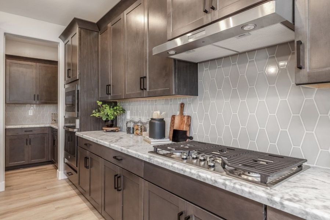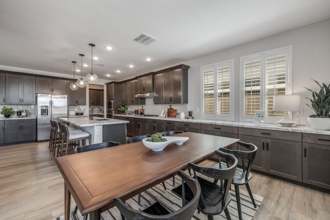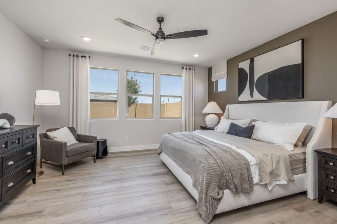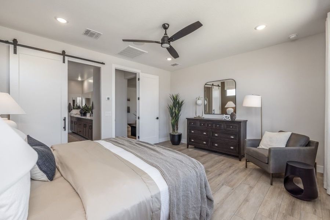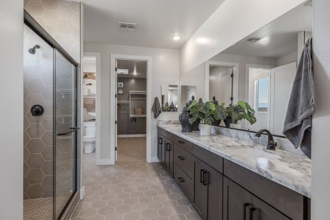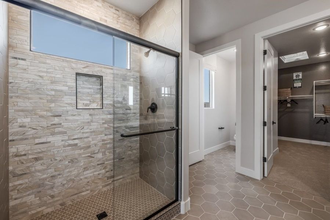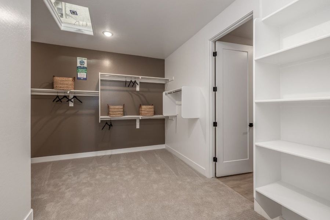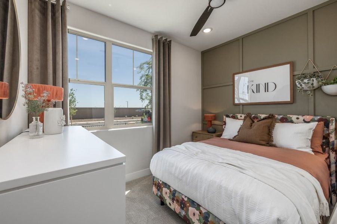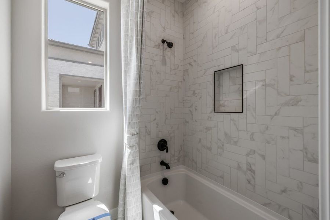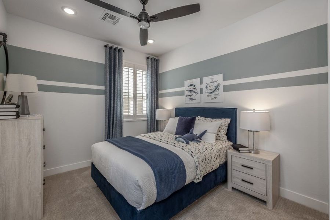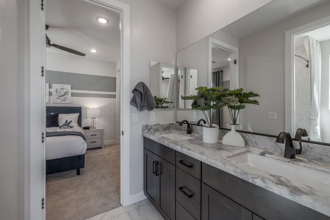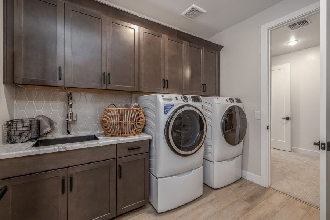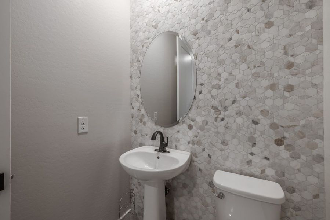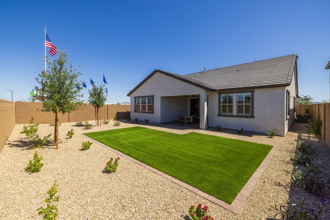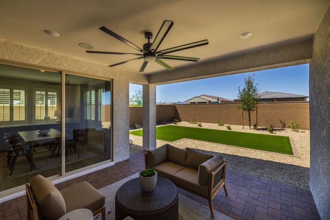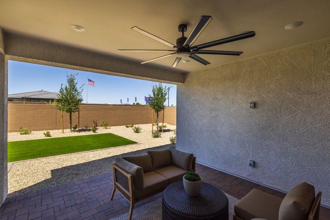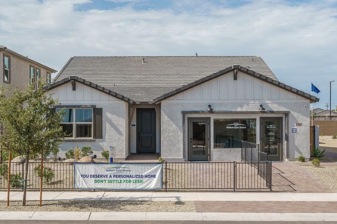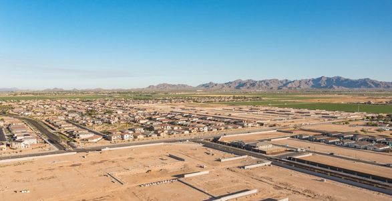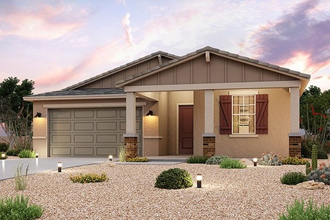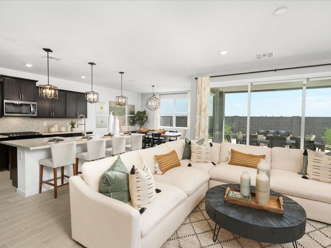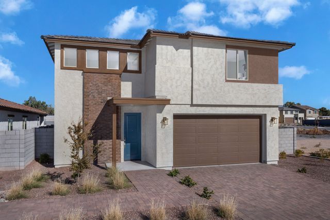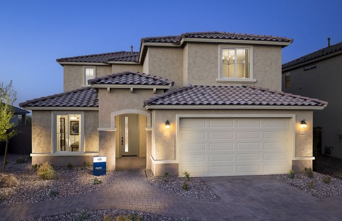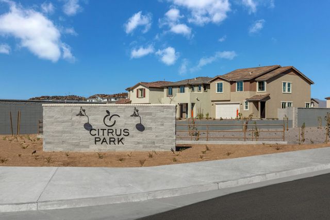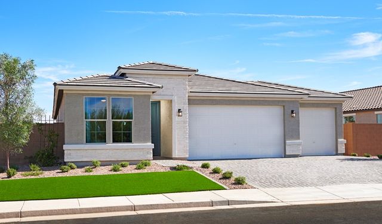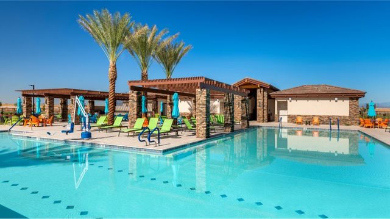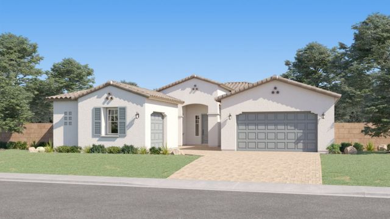Floor Plan
Lowered rates
from $471,900
Ash - El Cidro, 17860 West Illini St, Goodyear, AZ 85338
3 bd · 2.5 ba · 1 story · 2,333 sqft
Lowered rates
from $471,900
Home Highlights
Garage
Attached Garage
Walk-In Closet
Primary Bedroom Downstairs
Utility/Laundry Room
Dining Room
Family Room
Porch
Patio
Primary Bedroom On Main
Living Room
Energy Efficient
Community Pool
Flex Room
Playground
Plan Description
The Ash Welcome to the Ash Floor Plan, an exquisite single-story sanctuary thoughtfully designed to elevate your living experience. With 2333 square feet of well-crafted space, this home exudes elegance and practicality. Discover the allure of 3 beautifully appointed bedrooms. The Owners Suite stands out as a true gem, boasting a walk-in closet that caters to your storage needs, keeping your belongings organized and accessible. The Owners bathroom includes a walk-in shower and offers the choice of a super shower or a luxurious bathtub and shower combination, ensuring an indulgent escape to unwind and recharge. Embrace the possibilities with a versatile flex room that suits your unique lifestyle. Whether you envision it as a home office, a hobby room, or a play area for the little ones, the flex room can be tailored to complement your needs. This plan includes a charming porch, setting the tone for warm encounters with neighbors and friends. The covered patio extends the living area, providing an idyllic spot for outdoor gatherings and al fresco dining, regardless of the weather. Entertain with flair in the elegant dining area, fostering cherished moments and shared meals. The Ash Floor Plan also includes 2.5 bathrooms, ensuring convenience and privacy for all members of the household. A spacious 2-car tandem garage awaits, providing secure parking and additional space for storage. Personalize your dream home with exciting options that the Ash Floor Plan offers. Opt for an extended covered patio, expanding your outdoor living space and creating the perfect setting for memorable gatherings . If you desire a more formal dining area, consider the option of having a dining room in lieu of the flex room. Or indulge in the luxury of a morning kitchen, creating a dedicated space for preparing breakfast or coffee, ensuring a delightful start to your day.
Plan Details
*Pricing and availability are subject to change.- Name:
- Ash - El Cidro
- Garage spaces:
- 2
- Property status:
- Floor Plan
- Size:
- 2,333 sqft
- Stories:
- 1
- Beds:
- 3
- Baths:
- 2.5
Construction Details
- Builder Name:
- William Ryan Homes
Home Features & Finishes
- Garage/Parking:
- GarageAttached Garage
- Interior Features:
- Walk-In Closet
- Laundry facilities:
- Utility/Laundry Room
- Property amenities:
- BasementBathtub in primaryPatioPorch
- Rooms:
- Bonus RoomFlex RoomPrimary Bedroom On MainDining RoomFamily RoomLiving RoomPrimary Bedroom Downstairs

Considering this home?
Our expert will guide your tour, in-person or virtual
Need more information?
Text or call (888) 486-2818
The Grove at El Cidro Community Details
Community Amenities
- Dining Nearby
- Energy Efficient
- Playground
- Fitness Center/Exercise Area
- Club House
- Tennis Courts
- Community Pool
- Park Nearby
- Basketball Court
- Picnic Area
- Sand Volleyball Court
- Volleyball Court
- Ramada
- Walking, Jogging, Hike Or Bike Trails
- Recreation Center
- Resort-Style Pool
- Pickleball Court
- Recreational Facilities
- Master Planned
- Shopping Nearby
Neighborhood Details
Goodyear, Arizona
Maricopa County 85338
Schools in Agua Fria Union High School District
GreatSchools’ Summary Rating calculation is based on 4 of the school’s themed ratings, including test scores, student/academic progress, college readiness, and equity. This information should only be used as a reference. NewHomesMate is not affiliated with GreatSchools and does not endorse or guarantee this information. Please reach out to schools directly to verify all information and enrollment eligibility. Data provided by GreatSchools.org © 2024
Average Home Price in 85338
Getting Around
Air Quality
Taxes & HOA
- Tax Year:
- 2024
- Tax Rate:
- 0.87%
- HOA Name:
- AAM, LLC
- HOA fee:
- $100/monthly
- HOA fee requirement:
- Mandatory
