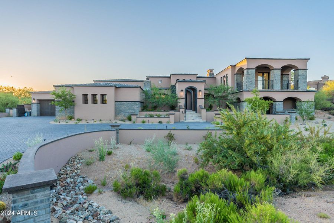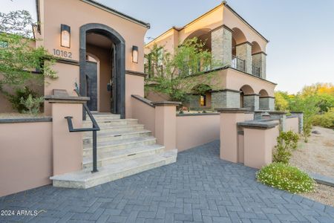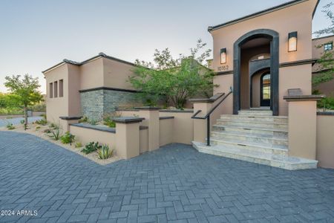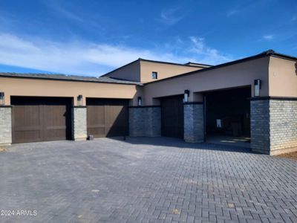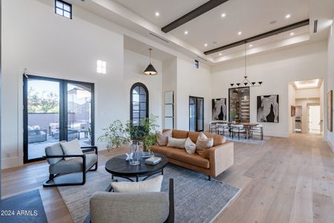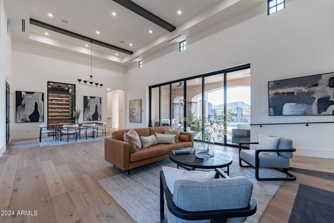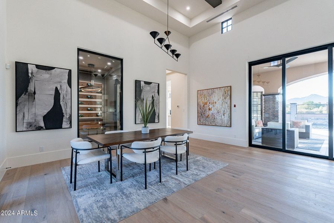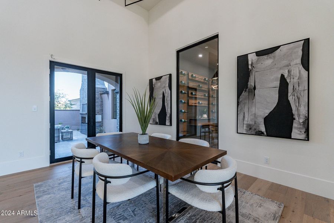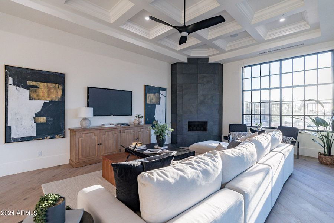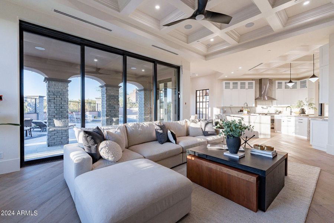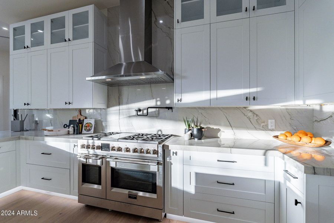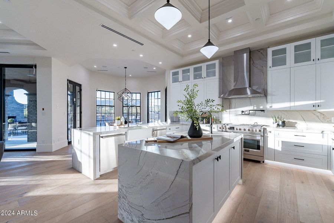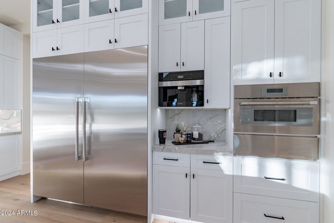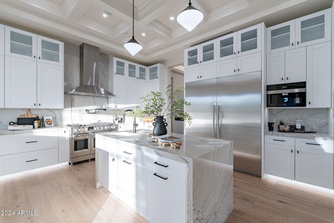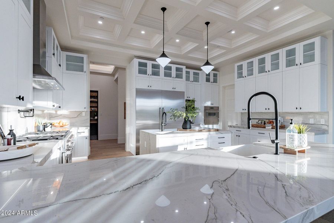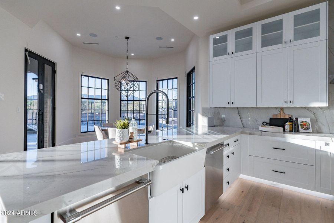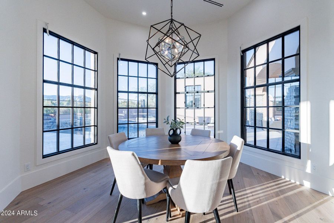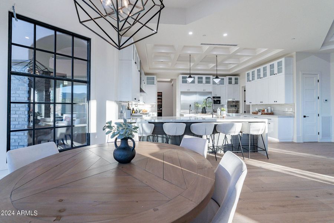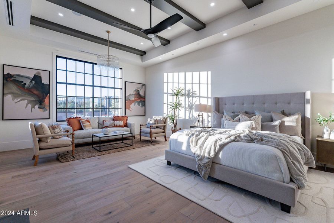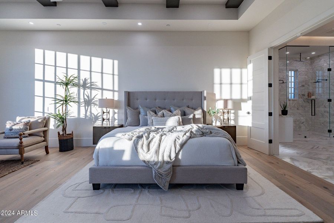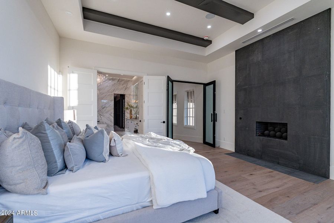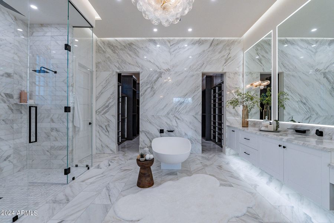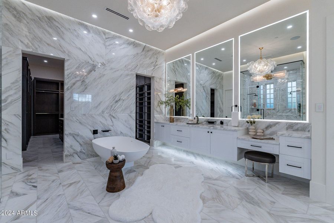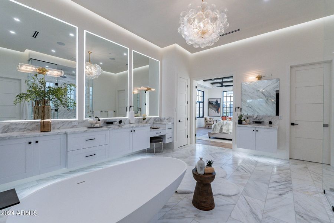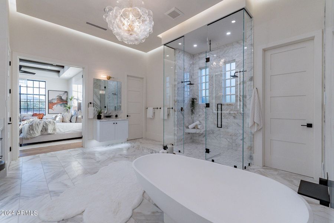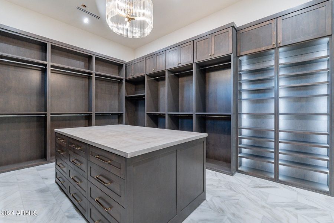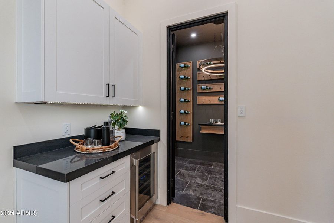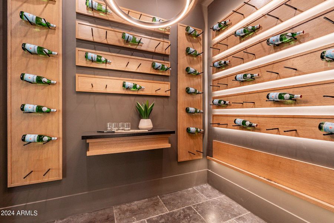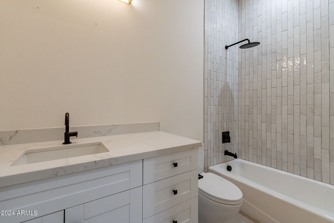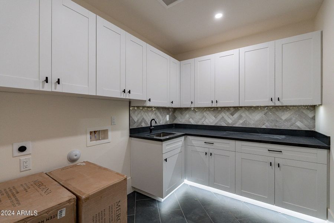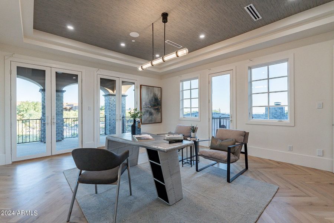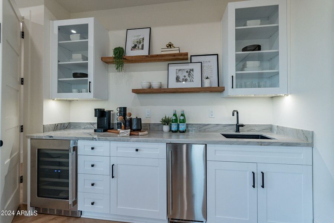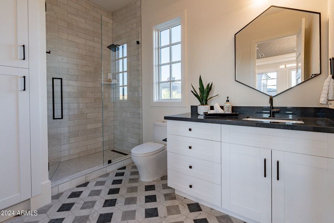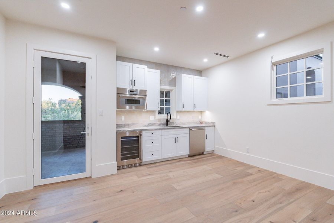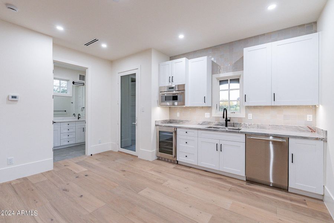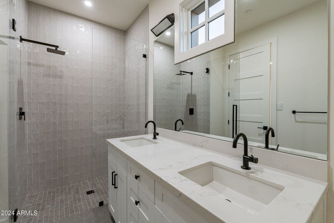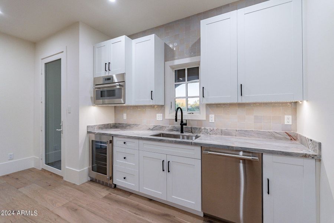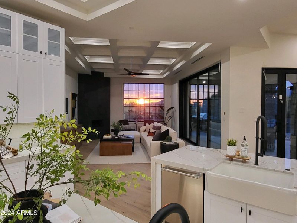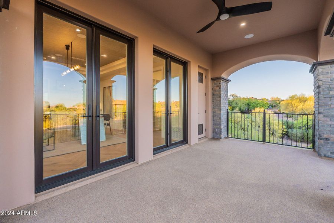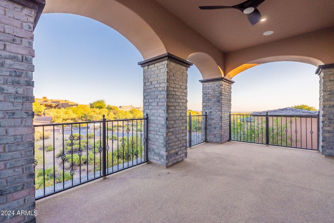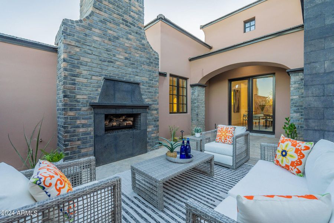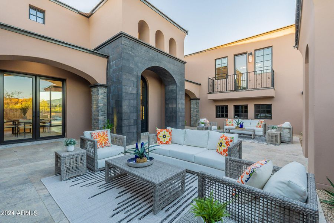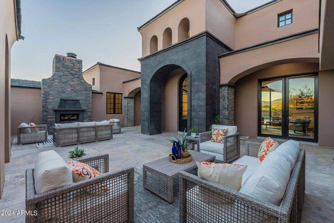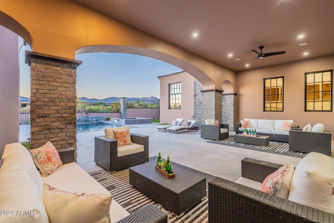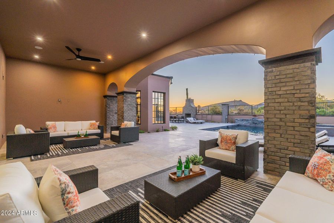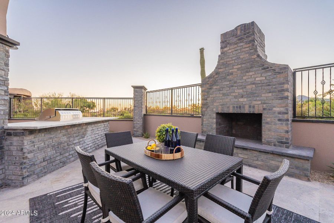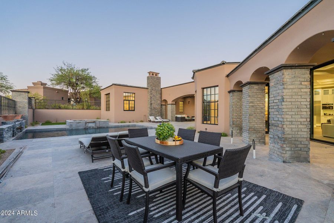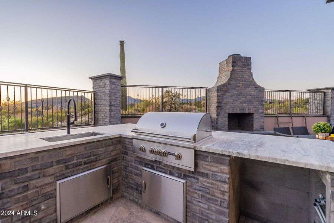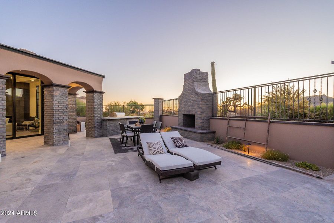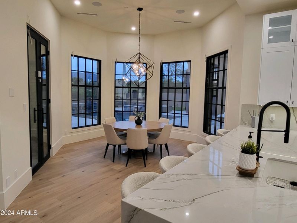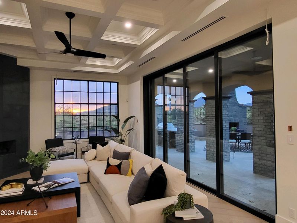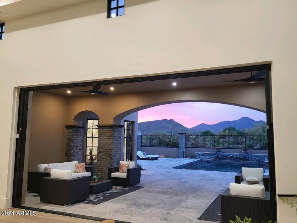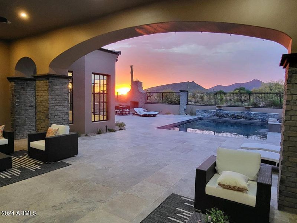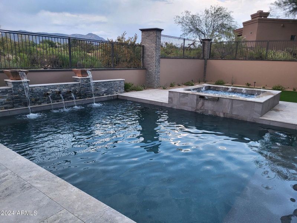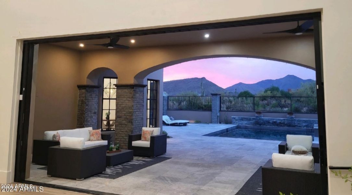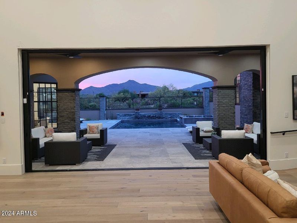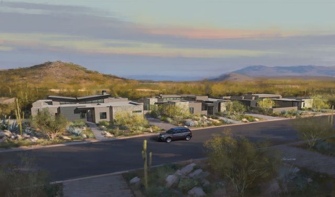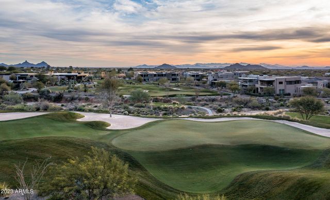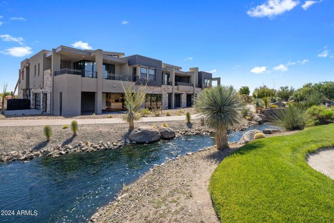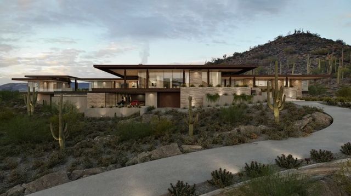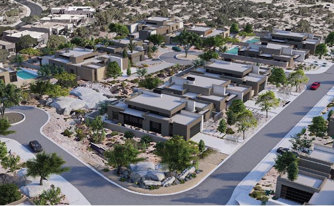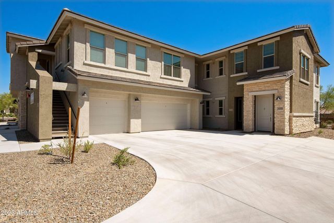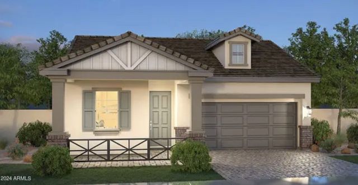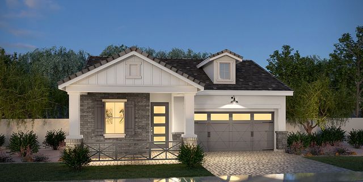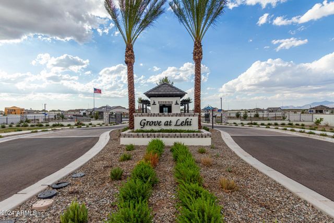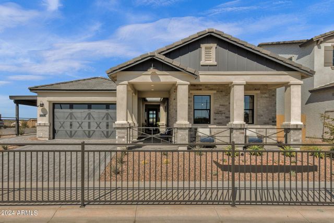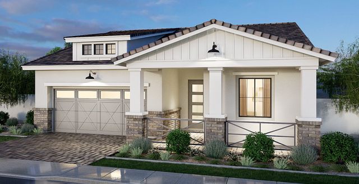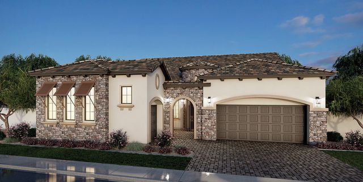Under Construction
$4,975,000
10162 East Sundance Trail, Scottsdale, AZ 85262
5 bd · 5.5 ba · 1 story · 5,830 sqft
$4,975,000
Home Highlights
Garage
Attached Garage
Primary Bedroom Downstairs
Family Room
Patio
Primary Bedroom On Main
Carpet Flooring
Fireplace
Living Room
Breakfast Area
Kitchen
Wood Flooring
Energy Efficient
Door Opener
Gas Heating
Home Description
This Brand New Home Exudes Elevated Elegance & Craftmanship in the Village of Sunrise on the 3rd hole of the Renegade course, offering panoramic mountain views, sunset views, city lights and golf course views. Quiet interior location on 1 acre. Cart path for this hole is located on the other side of the fairway offering additional privacy. A perfect mixture of traditional architecture with contemporary finishes. 4 car garages, large covered view deck, large entry courtyard, custom ceiling treatments t\o, spacious primary bedroom, w/luxurious bath & expansive primary closet. High end gourmet kitchen made for entertaining, wine room. Golf Membership is not included with purchase of home.
Home Details
*Pricing and availability are subject to change.- Garage spaces:
- 4
- Property status:
- Under Construction
- Neighborhood:
- Pinnacle Peak
- Lot size (acres):
- 1.00
- Size:
- 5,830 sqft
- Stories:
- 1
- Beds:
- 5
- Baths:
- 5.5
- Fence:
- Wrought Iron Fence, Block Fence
Construction Details
Home Features & Finishes
- Appliances:
- Water SoftenerSprinkler System
- Construction Materials:
- StuccoWood FrameStone
- Cooling:
- Ceiling Fan(s)
- Flooring:
- Wood FlooringStone FlooringCarpet Flooring
- Garage/Parking:
- Door OpenerGarageAttached Garage
- Home amenities:
- Green Construction
- Interior Features:
- Ceiling-VaultedPantryWet BarSeparate ShowerDouble Vanity
- Kitchen:
- Kitchen Island
- Laundry facilities:
- DryerWasher
- Property amenities:
- BasementPoolSpaBBQ AreaPatioFireplaceYard
- Rooms:
- Primary Bedroom On MainKitchenFamily RoomLiving RoomBreakfast AreaPrimary Bedroom Downstairs
- Security system:
- Fire Sprinkler SystemSecurity System

Considering this home?
Our expert will guide your tour, in-person or virtual
Need more information?
Text or call (888) 486-2818
Utility Information
- Heating:
- Gas Heating
- Utilities:
- Natural Gas Available, High Speed Internet Access
Community Amenities
- City View
- Energy Efficient
- Fitness Center/Exercise Area
- Club House
- Golf Course
- Tennis Courts
- Gated Community
- Community Pool
- Spa Zone
- Security Guard/Safety Office
- Mountain(s) View
- Walking, Jogging, Hike Or Bike Trails
- Pickleball Court
Neighborhood Details
Pinnacle Peak Neighborhood in Scottsdale, Arizona
Maricopa County 85262
Schools in Cave Creek Unified District
- Grades -Public
the learning center developmental preschool
6.4 mi33016 n 60th st - Grades M-MPublic
desert arroyo middle school
6.8 mi33401 n 56th st
GreatSchools’ Summary Rating calculation is based on 4 of the school’s themed ratings, including test scores, student/academic progress, college readiness, and equity. This information should only be used as a reference. NewHomesMate is not affiliated with GreatSchools and does not endorse or guarantee this information. Please reach out to schools directly to verify all information and enrollment eligibility. Data provided by GreatSchools.org © 2024
Average Home Price in Pinnacle Peak Neighborhood
Getting Around
Air Quality
Taxes & HOA
- Tax Year:
- 2023
- HOA Name:
- Desert Mountain
- HOA fee:
- N/A
Estimated Monthly Payment
Recently Added Communities in this Area
Nearby Communities in Scottsdale
New Homes in Nearby Cities
More New Homes in Scottsdale, AZ
Listed by Jean Ransdell, +14802943257
Coldwell Banker Realty, MLS 6653002
Coldwell Banker Realty, MLS 6653002
All information should be verified by the recipient and none is guaranteed as accurate by ARMLS
Read MoreLast checked Nov 21, 11:00 pm
