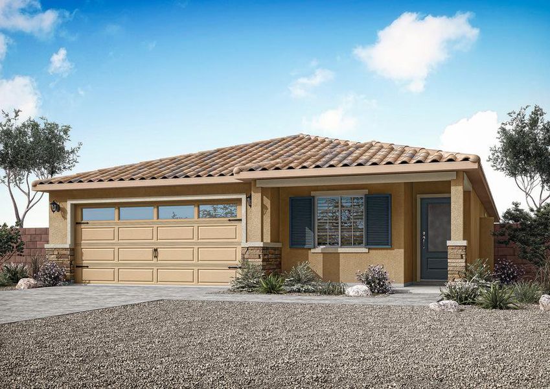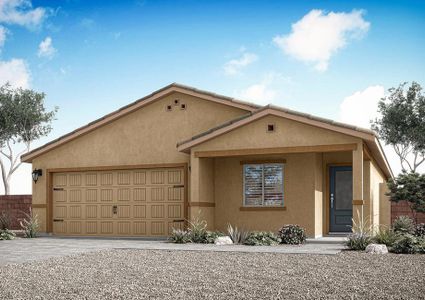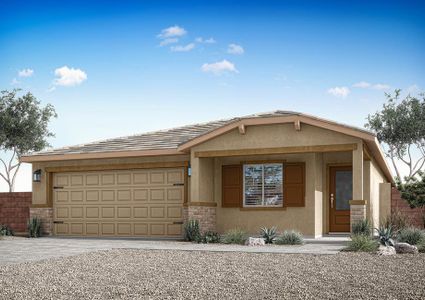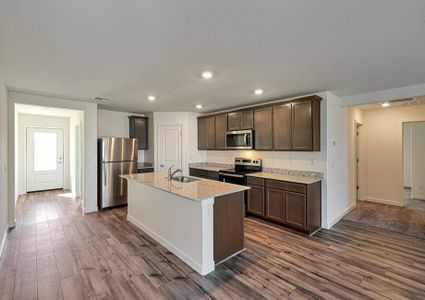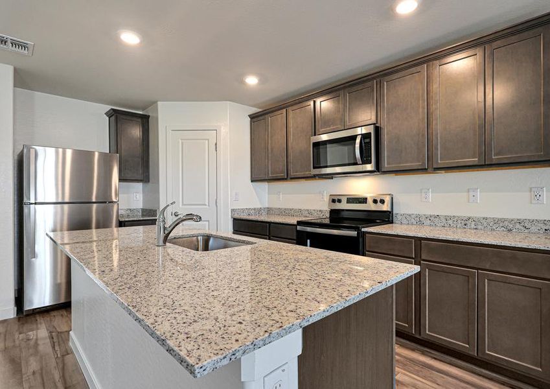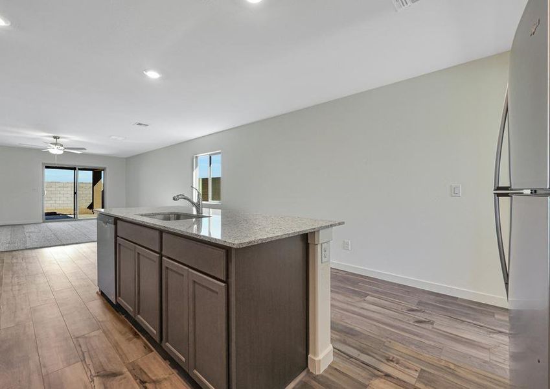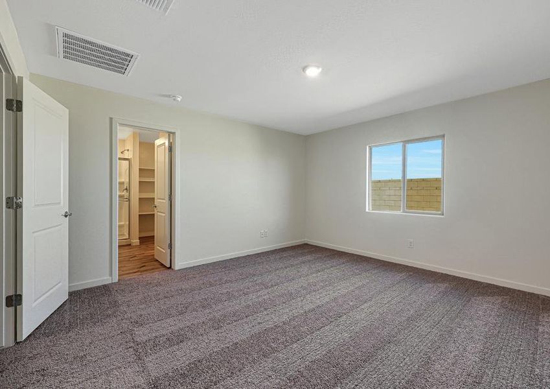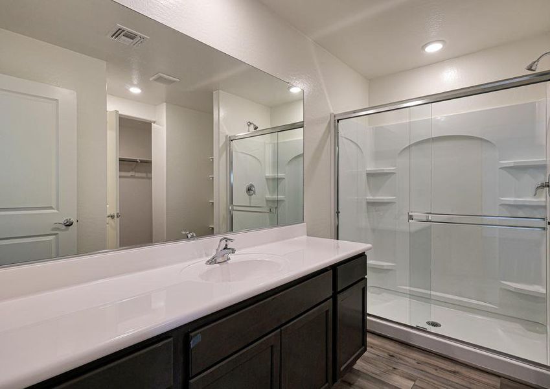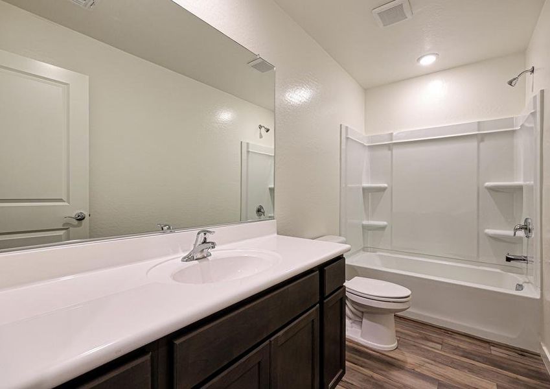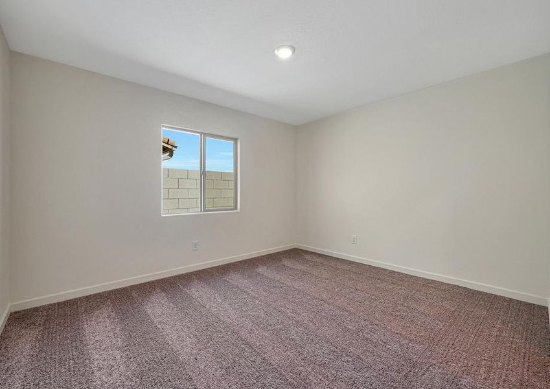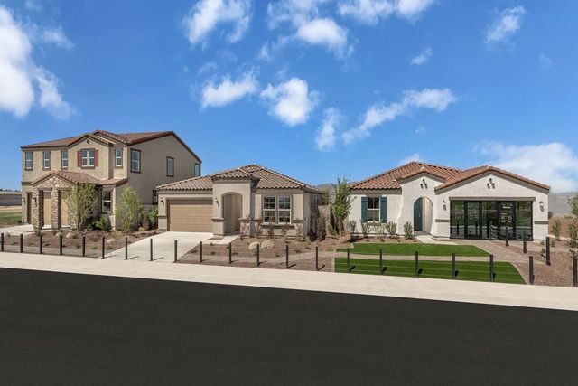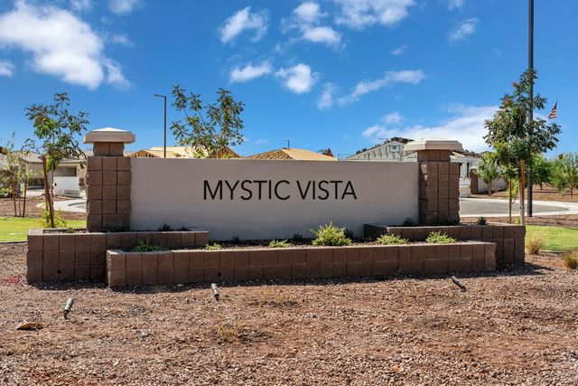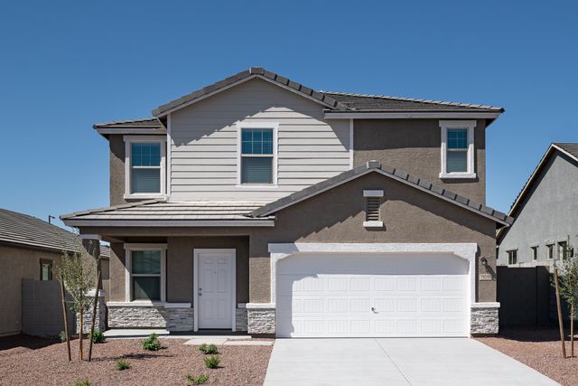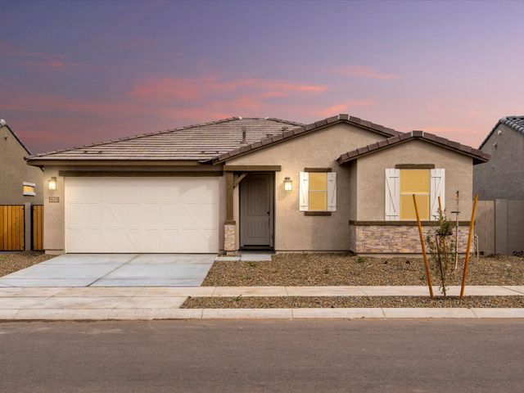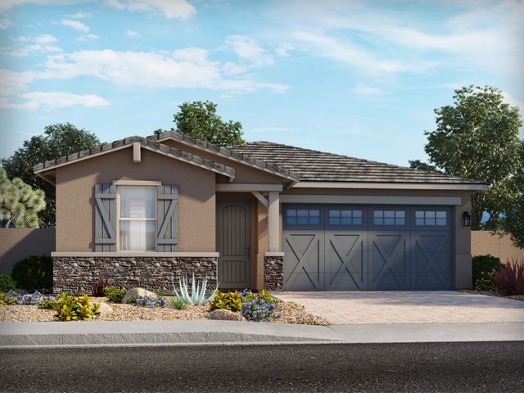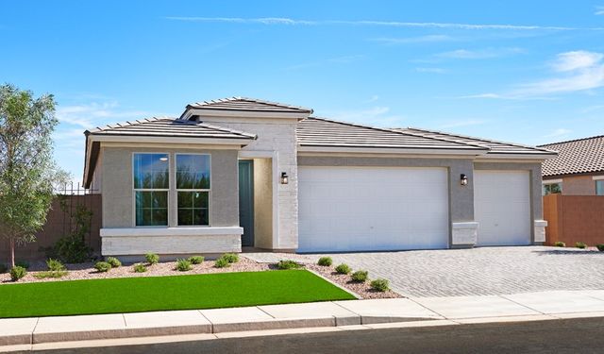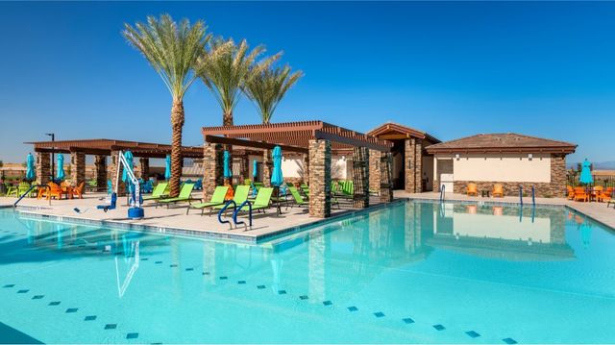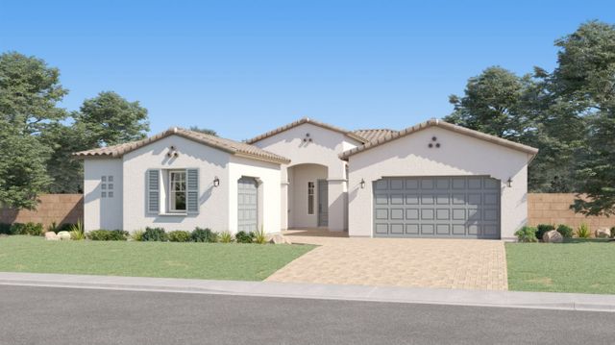Floor Plan
Reduced prices
from $398,900
4 bd · 2 ba · 1 story · 1,793 sqft
Reduced prices
from $398,900
Home Highlights
Garage
Attached Garage
Walk-In Closet
Primary Bedroom Downstairs
Utility/Laundry Room
Dining Room
Family Room
Porch
Patio
Primary Bedroom On Main
Kitchen
Primary Bedroom Upstairs
Playground
Plan Description
The Payson has everything you need to fall in love with homeownership! This plan features four bedrooms and two bathrooms making it the perfect home with room for the whole family. The open concept of the Payson plan creates a synergetic living area perfect for spending time with family, hosting, and so much more! Additionally, the living area opens directly to the spacious covered patio and large back yard. Floor Plan Features:
- 4 bedrooms/ 2 bathrooms
- Open-concept living area
- Granite island
- Stainless steel kitchen appliances
- Spacious family room
- Two-car garage
- Covered back patio Space for the Whole Family You will love the spacious floor plan of the Payson. With 4 bedrooms and 2 bathrooms, this home has plenty of room for the whole family. The chef-ready kitchen is perfect for cooking yummy meals for the entire family. The spacious family room is perfect for a movie night or celebrating all your favorite holidays with family and friends. The covered patio is the perfect place to enjoy your morning coffee or relax while watching the kids play in the back yard. The Payson has everything you need and more! Incredible Upgrades Included The Payson floor plan features the CompleteHome™ package by LGI Homes. This package includes a full suite of energy-efficient Whirlpool® kitchen appliances, granite countertops, and designer wood cabinetry. Additionally, the home features a Wi-Fi-enabled garage door opener, a programmable thermostat, and professional front yard landscaping. Simple Luxuries The Payson floor plan has all the simple luxuries of owning a home at no extra cost to you. You will love the spacious two-car garage, perfect for parking your cars overnight, storing your favorite sports equipment, and more! Take a step into the interior suite of the home and enjoy the master suite that features a private master bath and a large walk-in closet.
Plan Details
*Pricing and availability are subject to change.- Name:
- Payson
- Garage spaces:
- 2
- Property status:
- Floor Plan
- Size:
- 1,793 sqft
- Stories:
- 1
- Beds:
- 4
- Baths:
- 2
Construction Details
- Builder Name:
- LGI Homes
Home Features & Finishes
- Garage/Parking:
- GarageAttached Garage
- Interior Features:
- Walk-In Closet
- Kitchen:
- Stainless Steel AppliancesGas Cooktop
- Laundry facilities:
- Utility/Laundry Room
- Property amenities:
- PatioSmart Home SystemPorch
- Rooms:
- Primary Bedroom On MainKitchenDining RoomFamily RoomOpen Concept FloorplanPrimary Bedroom DownstairsPrimary Bedroom Upstairs

Considering this home?
Our expert will guide your tour, in-person or virtual
Need more information?
Text or call (888) 486-2818
Utility Information
- Utilities:
- Natural Gas Available, Natural Gas on Property
Mayfield Community Details
Community Amenities
- Grill Area
- Dog Park
- Playground
- Park Nearby
- BBQ Area
- Baseball Field
- Basketball Court
- Picnic Area
- Soccer Field
- Bocce Field
- Ramada
- Walking, Jogging, Hike Or Bike Trails
- Pickleball Court
Neighborhood Details
Buckeye, Arizona
Maricopa County 85326
Schools in Buckeye Elementary District
GreatSchools’ Summary Rating calculation is based on 4 of the school’s themed ratings, including test scores, student/academic progress, college readiness, and equity. This information should only be used as a reference. NewHomesMate is not affiliated with GreatSchools and does not endorse or guarantee this information. Please reach out to schools directly to verify all information and enrollment eligibility. Data provided by GreatSchools.org © 2024
Average Home Price in 85326
Getting Around
Air Quality
Noise Level
99
50Calm100
A Soundscore™ rating is a number between 50 (very loud) and 100 (very quiet) that tells you how loud a location is due to environmental noise.
Taxes & HOA
- Tax Year:
- 2024
- Tax Rate:
- 0.65%
- HOA fee:
- $125/monthly
- HOA fee requirement:
- Mandatory
