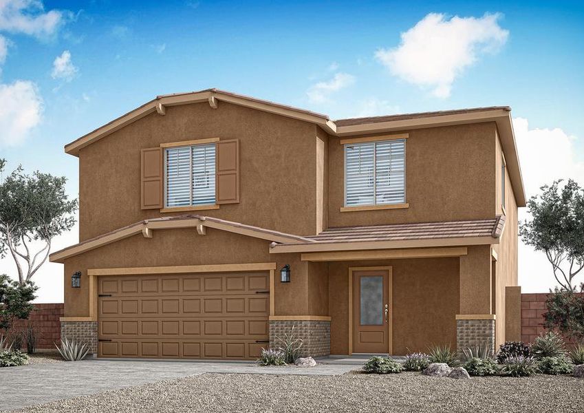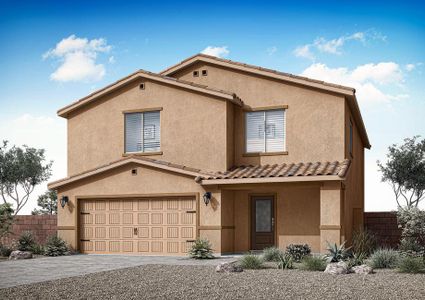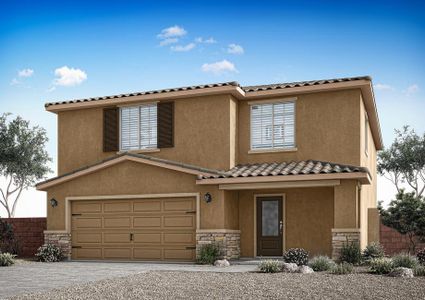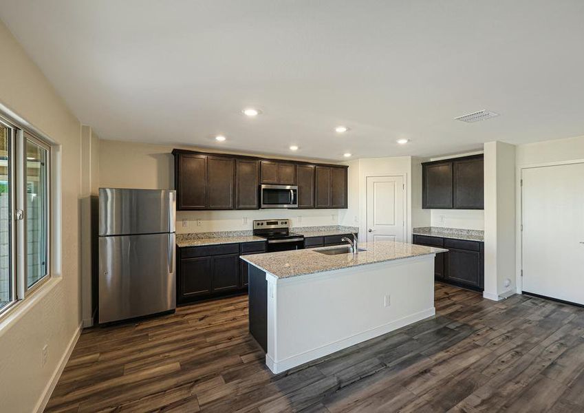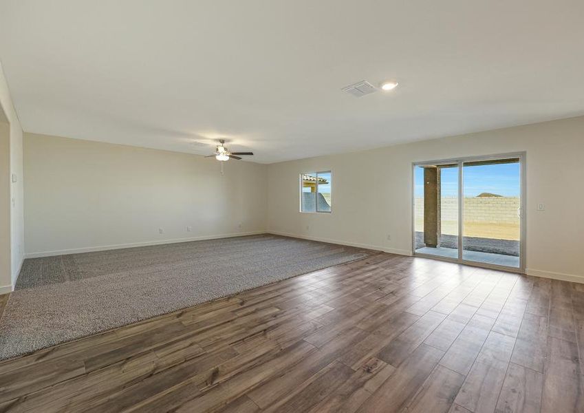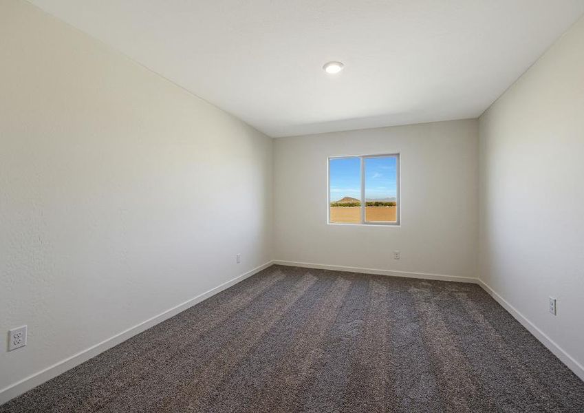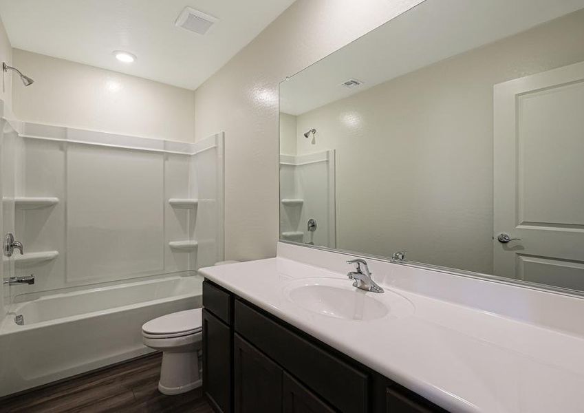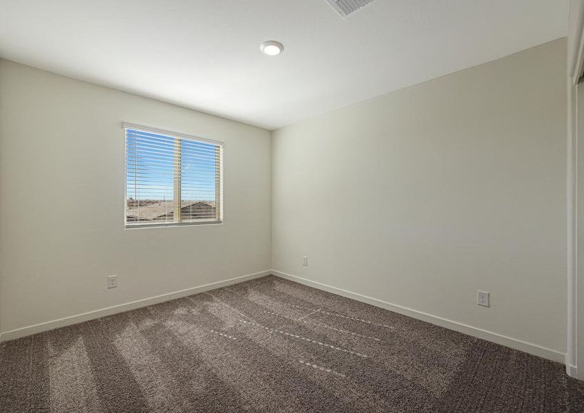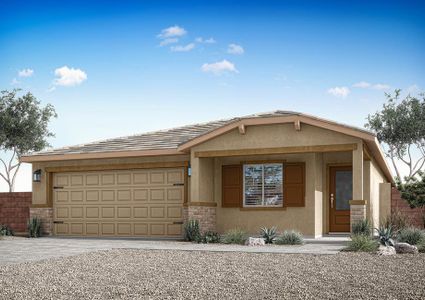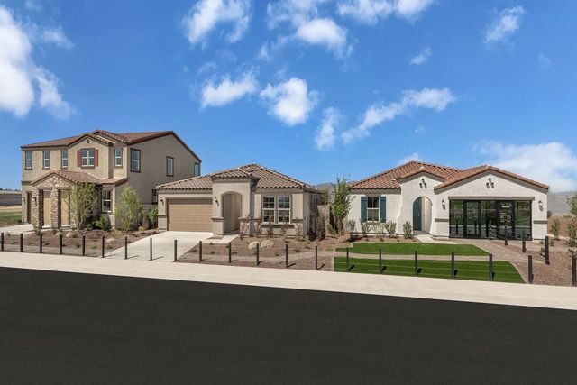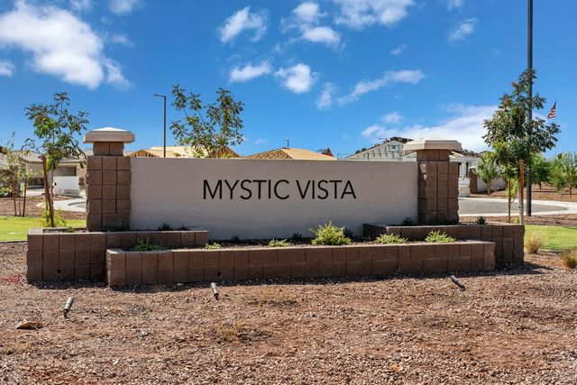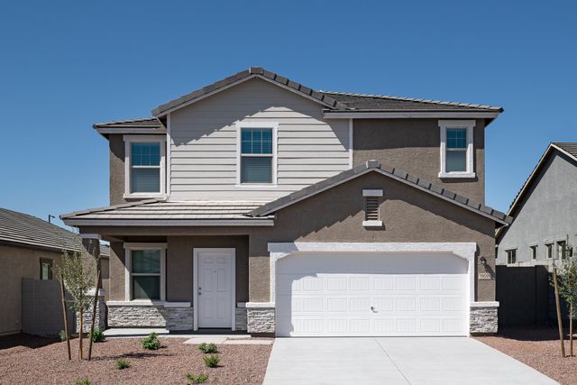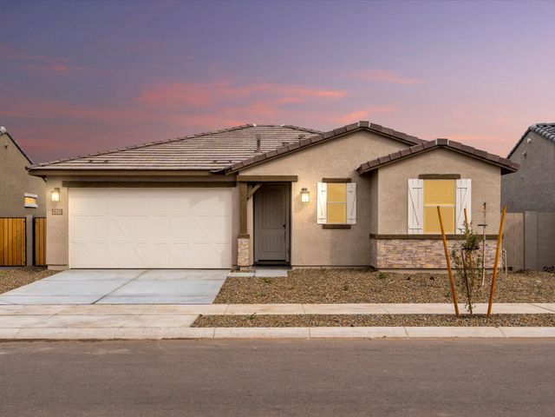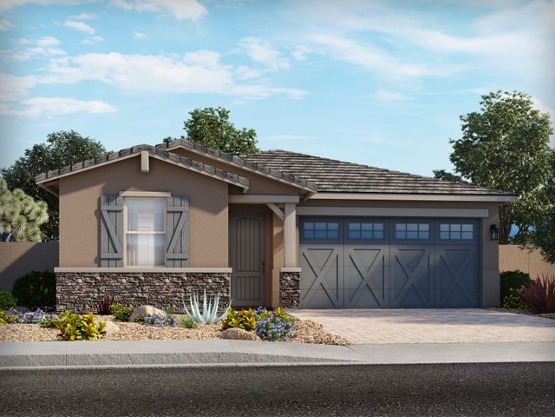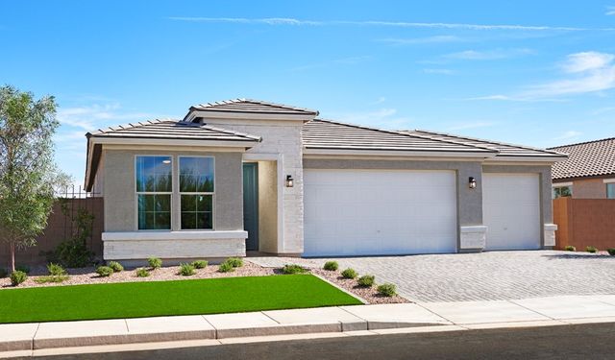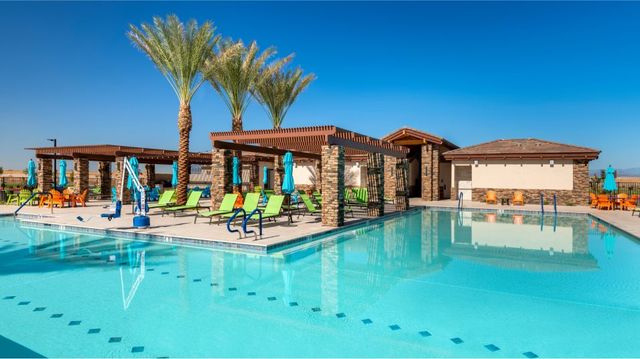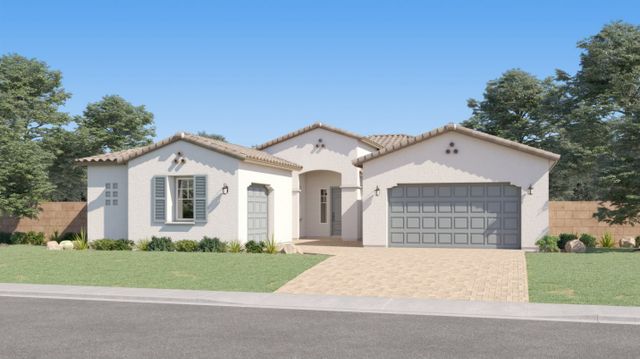Floor Plan
Reduced prices
from $435,900
5 bd · 2.5 ba · 2 stories · 2,269 sqft
Reduced prices
from $435,900
Home Highlights
Garage
Attached Garage
Walk-In Closet
Utility/Laundry Room
Dining Room
Family Room
Porch
Patio
Primary Bedroom Upstairs
Playground
Plan Description
The home of your dream awaits with the Stafford Plan at Mayfield. With five bedrooms and two-and-a half-baths, the Stafford is a spacious home fit for the whole family. With an open-concept living room, chef-ready kitchen, a full suite of stainless-steel appliances, a covered porch, and a two-car garage, the Stafford has everything you need! Floor Plan Features:
- 5 bedrooms/ 2.5 bathrooms
- Open-concept living area
- Granite island
- Stainless steel Whirlpool® appliances
- Open-concept living area
- Two-car garage
- Covered back patio Chef-Inspired Kitchen The kitchen of the Stafford plan is one of the biggest highlights of this home. With spacious granite countertops, designer wood cabinetry with crown molding, stylish vinyl plank flooring and a full suite of Whirlpool® kitchen appliances this home has thousands of dollars’ worth of upgrades already included in the price. Entertaining Made Easy The Stafford plan is perfect for get-togethers with family and friends! With the open-concept design of the living area connecting the kitchen, dining room, and living room, hosting was just made even easier. Space for Everyone Step into this beautiful brand-new home and enjoy the spacious layout of the Stafford plan. With an open-concept living area, two stories supporting five bedrooms, and soaring ceilings. The Stafford is the perfect place to call home.
Plan Details
*Pricing and availability are subject to change.- Name:
- Stafford
- Garage spaces:
- 2
- Property status:
- Floor Plan
- Size:
- 2,269 sqft
- Stories:
- 2
- Beds:
- 5
- Baths:
- 2.5
Construction Details
- Builder Name:
- LGI Homes
Home Features & Finishes
- Garage/Parking:
- GarageAttached Garage
- Interior Features:
- Walk-In Closet
- Kitchen:
- Stainless Steel AppliancesGas Cooktop
- Laundry facilities:
- Utility/Laundry Room
- Property amenities:
- PatioSmart Home SystemPorch
- Rooms:
- Dining RoomFamily RoomOpen Concept FloorplanPrimary Bedroom Upstairs

Considering this home?
Our expert will guide your tour, in-person or virtual
Need more information?
Text or call (888) 486-2818
Utility Information
- Utilities:
- Natural Gas Available, Natural Gas on Property
Mayfield Community Details
Community Amenities
- Grill Area
- Dog Park
- Playground
- Park Nearby
- BBQ Area
- Baseball Field
- Basketball Court
- Picnic Area
- Soccer Field
- Bocce Field
- Ramada
- Walking, Jogging, Hike Or Bike Trails
- Pickleball Court
Neighborhood Details
Buckeye, Arizona
Maricopa County 85326
Schools in Buckeye Elementary District
GreatSchools’ Summary Rating calculation is based on 4 of the school’s themed ratings, including test scores, student/academic progress, college readiness, and equity. This information should only be used as a reference. NewHomesMate is not affiliated with GreatSchools and does not endorse or guarantee this information. Please reach out to schools directly to verify all information and enrollment eligibility. Data provided by GreatSchools.org © 2024
Average Home Price in 85326
Getting Around
Air Quality
Noise Level
99
50Calm100
A Soundscore™ rating is a number between 50 (very loud) and 100 (very quiet) that tells you how loud a location is due to environmental noise.
Taxes & HOA
- Tax Year:
- 2024
- Tax Rate:
- 0.65%
- HOA fee:
- $125/monthly
- HOA fee requirement:
- Mandatory
