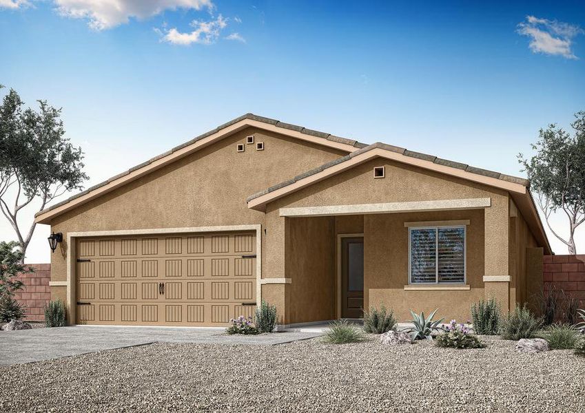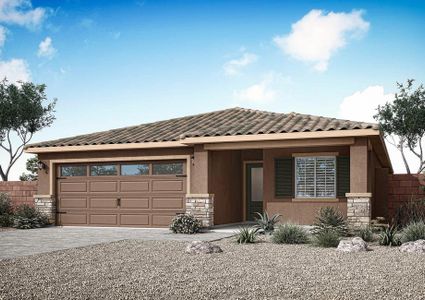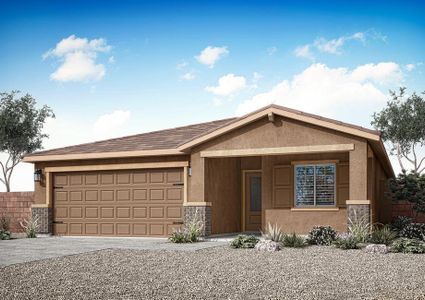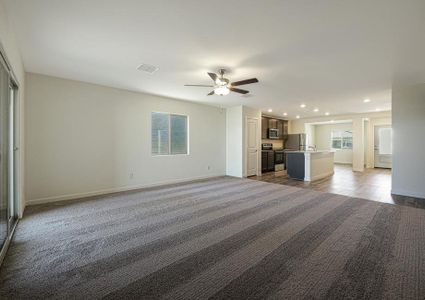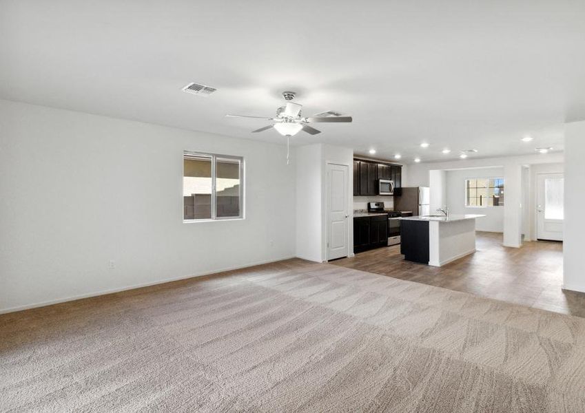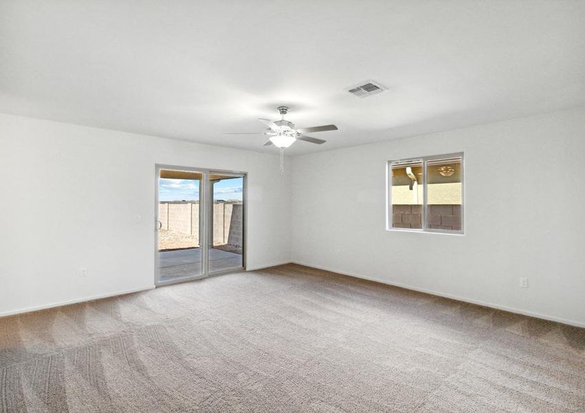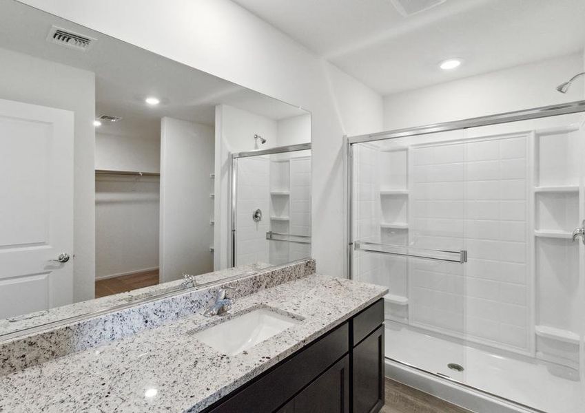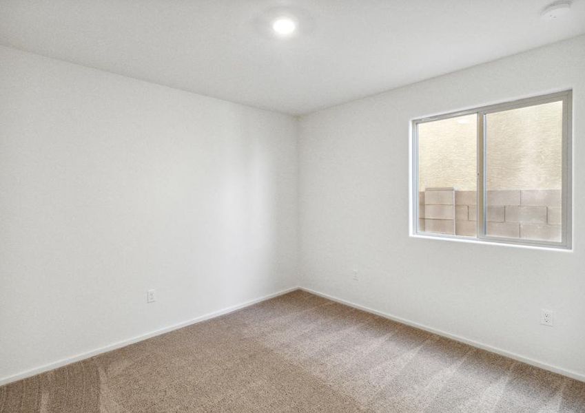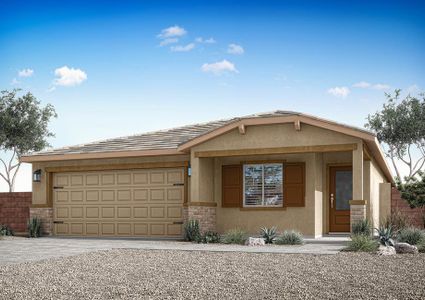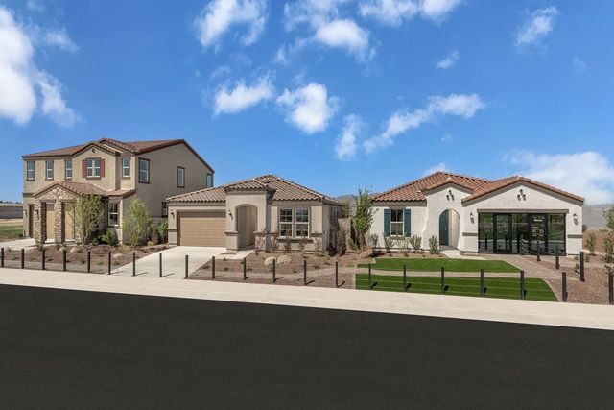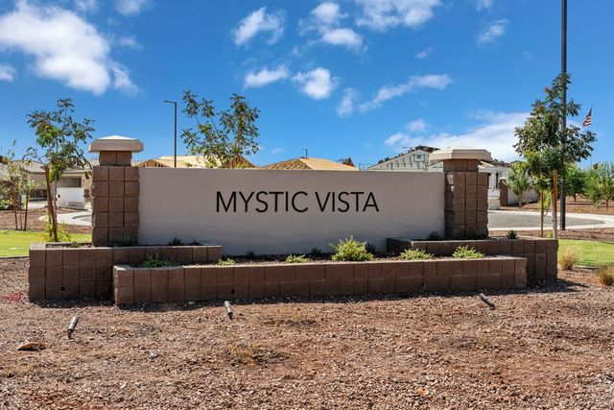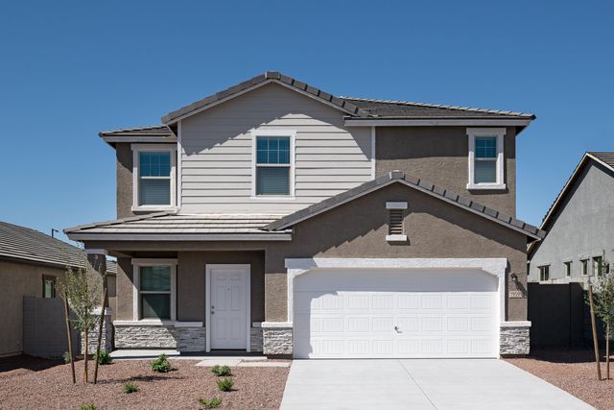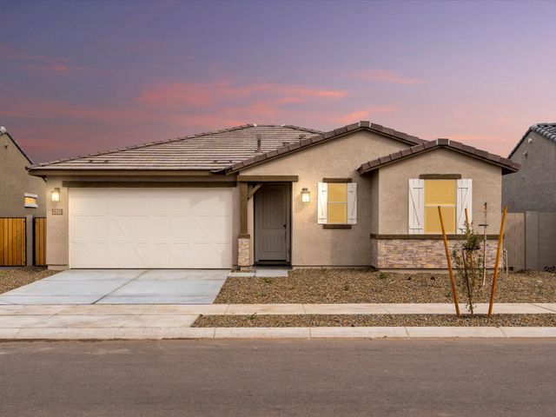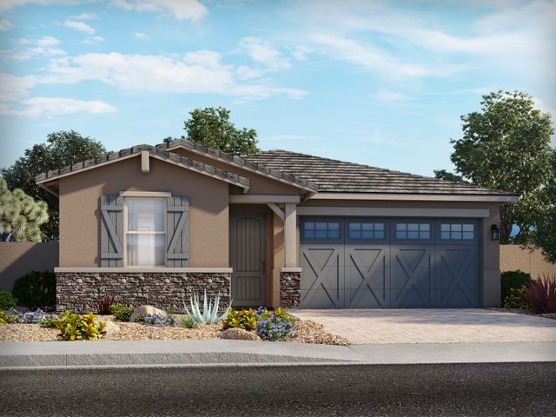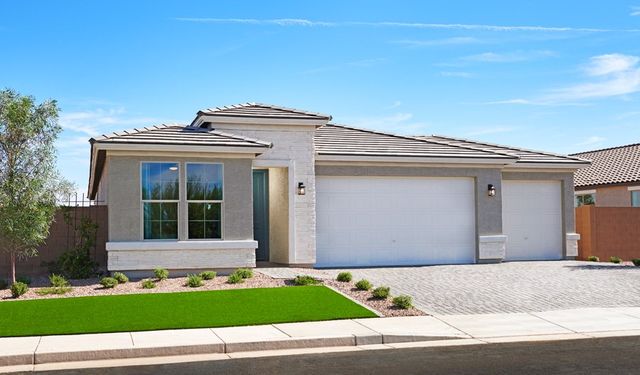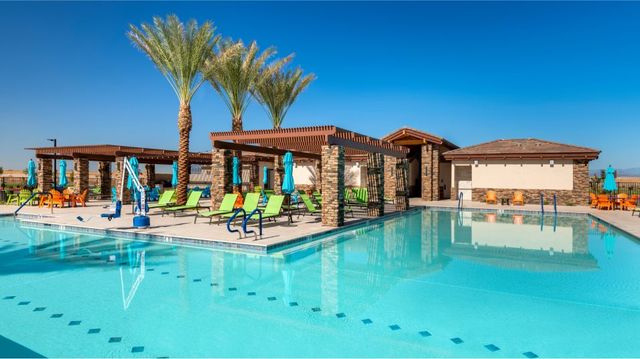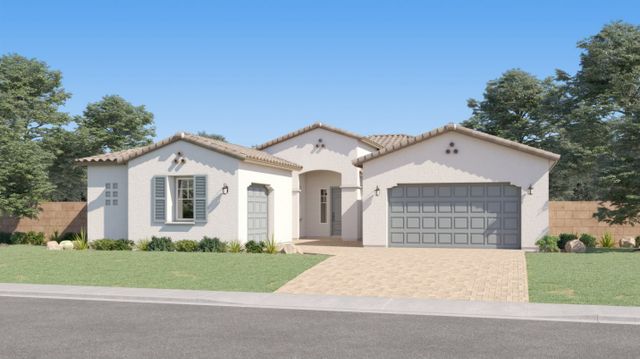Floor Plan
Reduced prices
from $383,900
3 bd · 2 ba · 1 story · 1,540 sqft
Reduced prices
from $383,900
Home Highlights
Garage
Primary Bedroom Downstairs
Dining Room
Family Room
Patio
Primary Bedroom On Main
Kitchen
Playground
Plan Description
Fall in love with the spacious floor plan of the Bisbee. With three bedrooms and two bathrooms, an open-concept living area, and a two-car garage, this home has everything your family needs Floor Plan Features:
- 3 bedrooms/ 2 bathrooms
- Open-concept living area
- Chef-ready kitchen
- Formal dining room
- Covered back patio
- Two-car garage
- Stainless steel Whirlpool® kitchen appliances Abundant Upgrades The Bisbee plan offers the highly sought-after LGI Homes CompleteHome™ package. This package includes upgrades such as granite kitchen countertops, wood cabinetry with crown molding detailing, vinyl plank flooring, a Wi-Fi-enabled garage door opener, and energy-efficient appliances. The Master Suite of your Dreams Step into the master retreat and feel instant rest and relaxation. The spacious master suite features a glass-enclosed shower and large walk-in closet. Enjoy your mornings with a long hot shower and get ready at the beautiful vanity with plenty of counterspace! Between the spacious walk-in closet and the linen closet, there is ample space for all your clothes. Entertainment Made Simple Enjoy the simple things in life in your open-concept living room. Whether it be spending time with family and friends, hosting for holidays, or just cooking dinner, the living area was made for you!.
Plan Details
*Pricing and availability are subject to change.- Name:
- Bisbee
- Garage spaces:
- 2
- Property status:
- Floor Plan
- Size:
- 1,540 sqft
- Stories:
- 1
- Beds:
- 3
- Baths:
- 2
Construction Details
- Builder Name:
- LGI Homes
Home Features & Finishes
- Garage/Parking:
- Garage
- Kitchen:
- Stainless Steel AppliancesGas Cooktop
- Property amenities:
- PatioSmart Home System
- Rooms:
- Primary Bedroom On MainKitchenDining RoomFamily RoomOpen Concept FloorplanPrimary Bedroom Downstairs

Considering this home?
Our expert will guide your tour, in-person or virtual
Need more information?
Text or call (888) 486-2818
Utility Information
- Utilities:
- Natural Gas Available, Natural Gas on Property
Mayfield Community Details
Community Amenities
- Grill Area
- Dog Park
- Playground
- Park Nearby
- BBQ Area
- Baseball Field
- Basketball Court
- Picnic Area
- Soccer Field
- Bocce Field
- Ramada
- Walking, Jogging, Hike Or Bike Trails
- Pickleball Court
Neighborhood Details
Buckeye, Arizona
Maricopa County 85326
Schools in Buckeye Union High School District
GreatSchools’ Summary Rating calculation is based on 4 of the school’s themed ratings, including test scores, student/academic progress, college readiness, and equity. This information should only be used as a reference. NewHomesMate is not affiliated with GreatSchools and does not endorse or guarantee this information. Please reach out to schools directly to verify all information and enrollment eligibility. Data provided by GreatSchools.org © 2024
Average Home Price in 85326
Getting Around
Air Quality
Noise Level
99
50Calm100
A Soundscore™ rating is a number between 50 (very loud) and 100 (very quiet) that tells you how loud a location is due to environmental noise.
Taxes & HOA
- Tax Year:
- 2024
- Tax Rate:
- 0.65%
- HOA fee:
- $125/monthly
- HOA fee requirement:
- Mandatory
